
Keravan Kuusikulma, housing company, Kerava
A modular 5-storey block of flats and 2-storey block with external staircases and a carport.

A modular 5-storey block of flats and 2-storey block with external staircases and a carport.

Vesala Comprehensive School is formed of the existing lower secondary school and an extension on the same plot.

A new school centre has been built in the town centre of Vihti, combining Vihti yhteiskoulu lower secondary school and Pappilanpellon koulu primary school.

In A-Insinöörien's offices in Tampere, a renovation project was carried out in terms of construction and building technology.
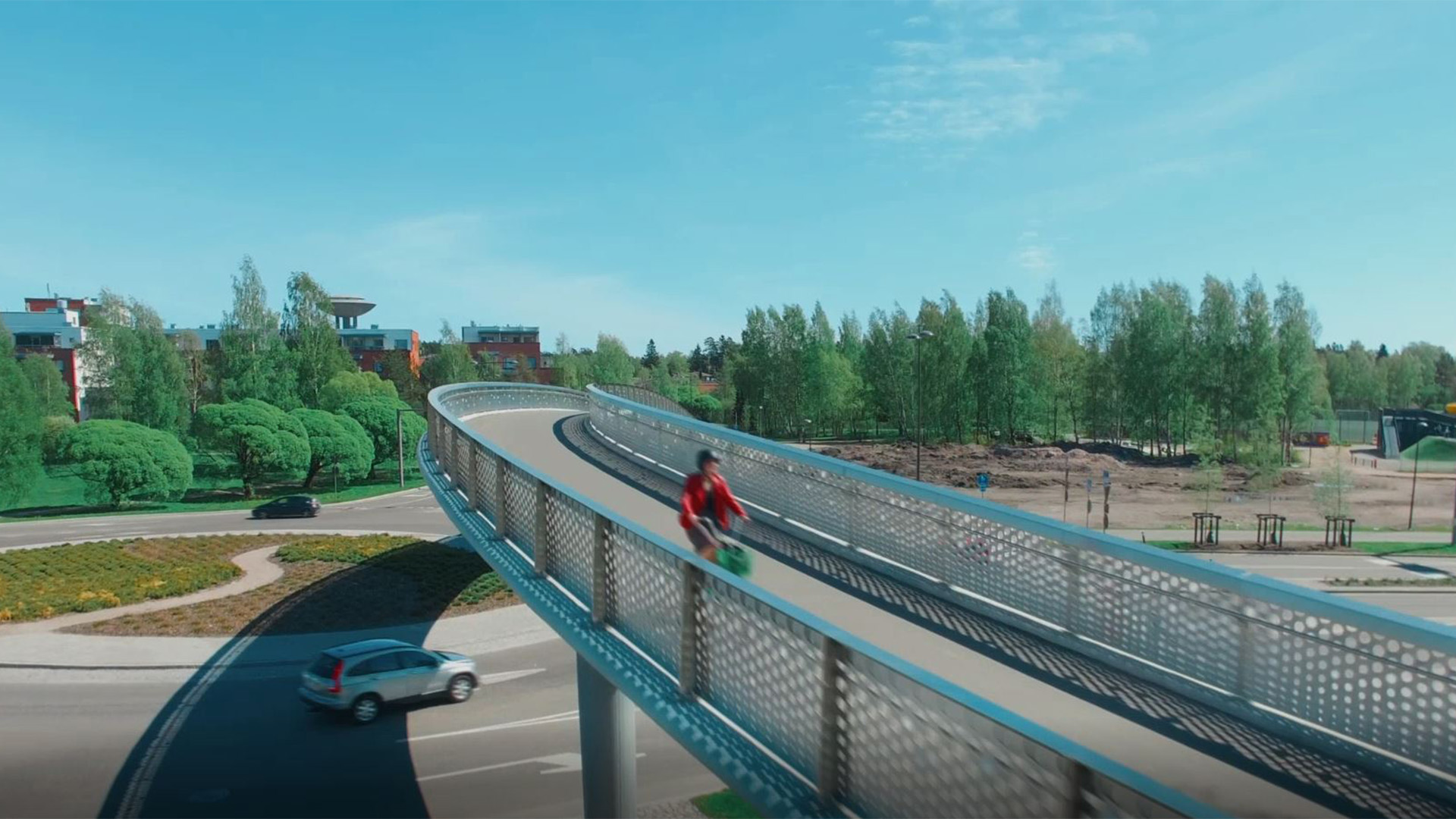
Changing the current circulation interface to a turbo rotation interface and improving the street grid.

As part of a city block development plan a residential building will replace an office building with good public transport connectivity.

AGCO Power, based in Nokia, together with its production facilities in China, Brazil and Argentina, is one of the world's leading manufacturers of diesel engines.

Ahvenisto Hospital is a future-oriented healthcare and next-generation hospital and service center.

Ajos wind farm is located off the coast of Ajos harbor in Kemi.

The building has significant value for the overall landscape as it is located in the protected area of Pakkala Manor.
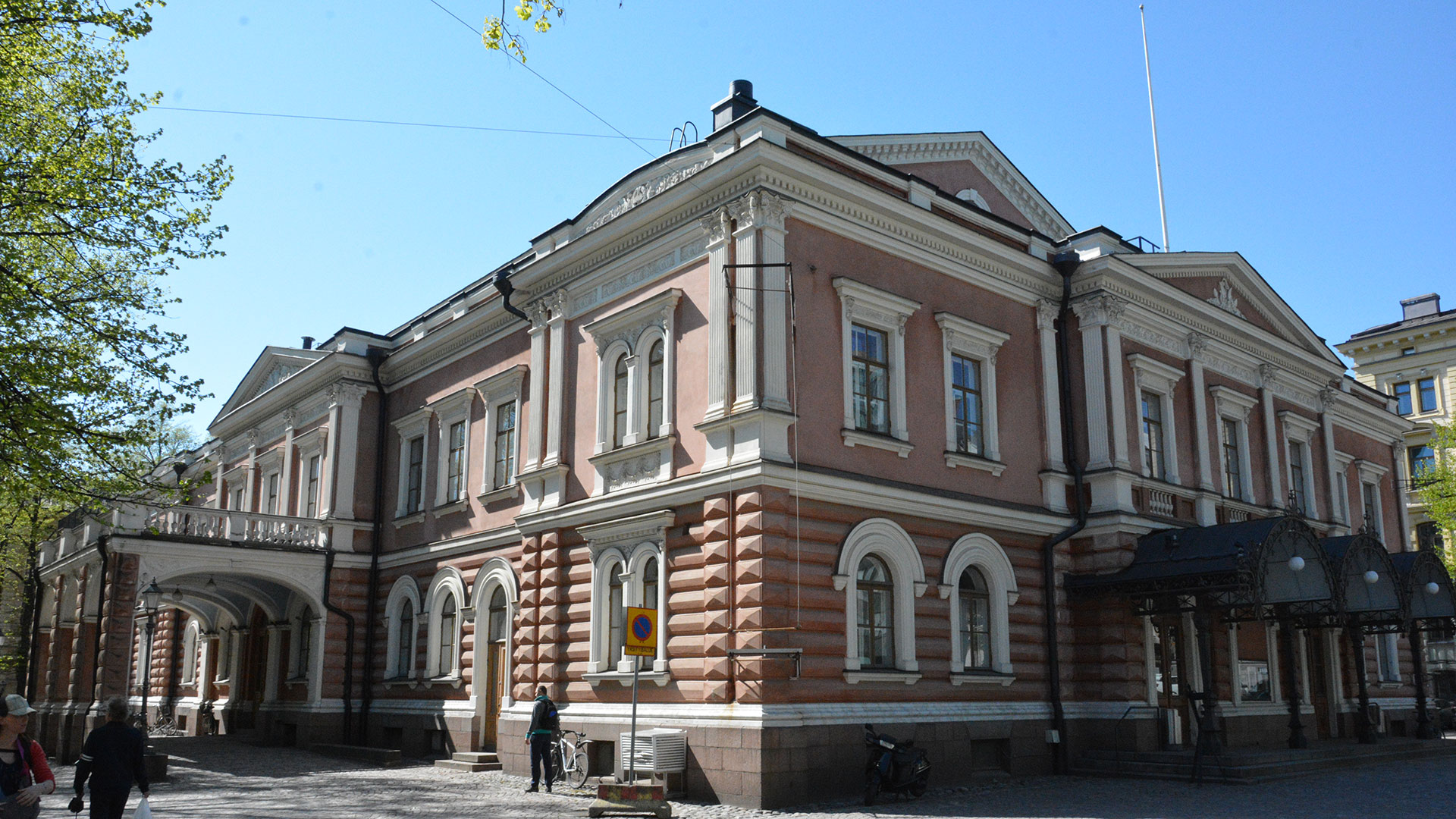
A project plan was prepared for the renovation of the Alexander Theatre.

The housing block project Ambra in Jätkäsaari, Helsinki, is based on a winning competition entry in an invited competition organised by the developer Skanska and the city of Helsinki in 2021.

The new Särkänniemi amusement park equipment for summer 2019, Boom, will lift passengers with a 4G acceleration force to 68 meters on a mast structure rotating around its axis.
MarjoLalli.jpg)
A Tampere property that used to house an Anttila department store was converted into multi-user office premises for which particular attention was paid to good acoustics.

Apetit Säkylä plant uses biogas and waste heat from food production, which reduces the carbon footprint of the plant's energy procurement by 80%, more than 4,000 tonnes per year.

Rising next to Kauppakeskus Arabia, this 16-story residential building will bring 188 modern rental homes to Helsinki.

Arabia’s atelier houses are a collection of wooden newbuilds situated on the edge of the protected wooden house area of Toukola in Helsinki.

Renovation of a microbially damaged ground floor in an archaeological site, supervised by an archaeological monitor.

Artek's new flagship store was opened in a protected building designed by Eliel Saarinen on Helsinki's Keskuskatu.
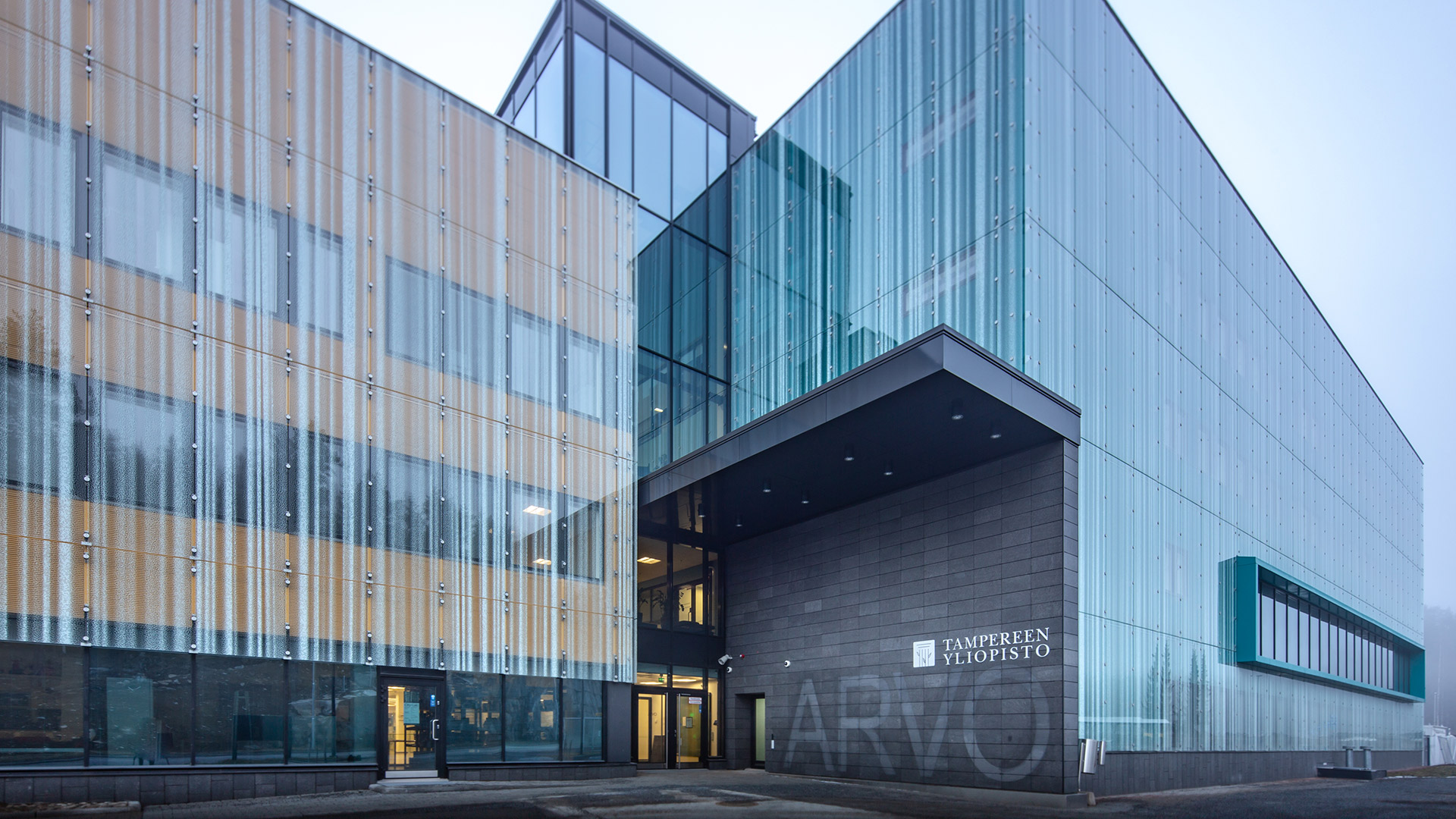
The new extension to the University of Tampere’s School of Medicine, Arvo 2, offers teaching and research facilities to Tampere University of Applied Sciences and Tampere University of Technology.
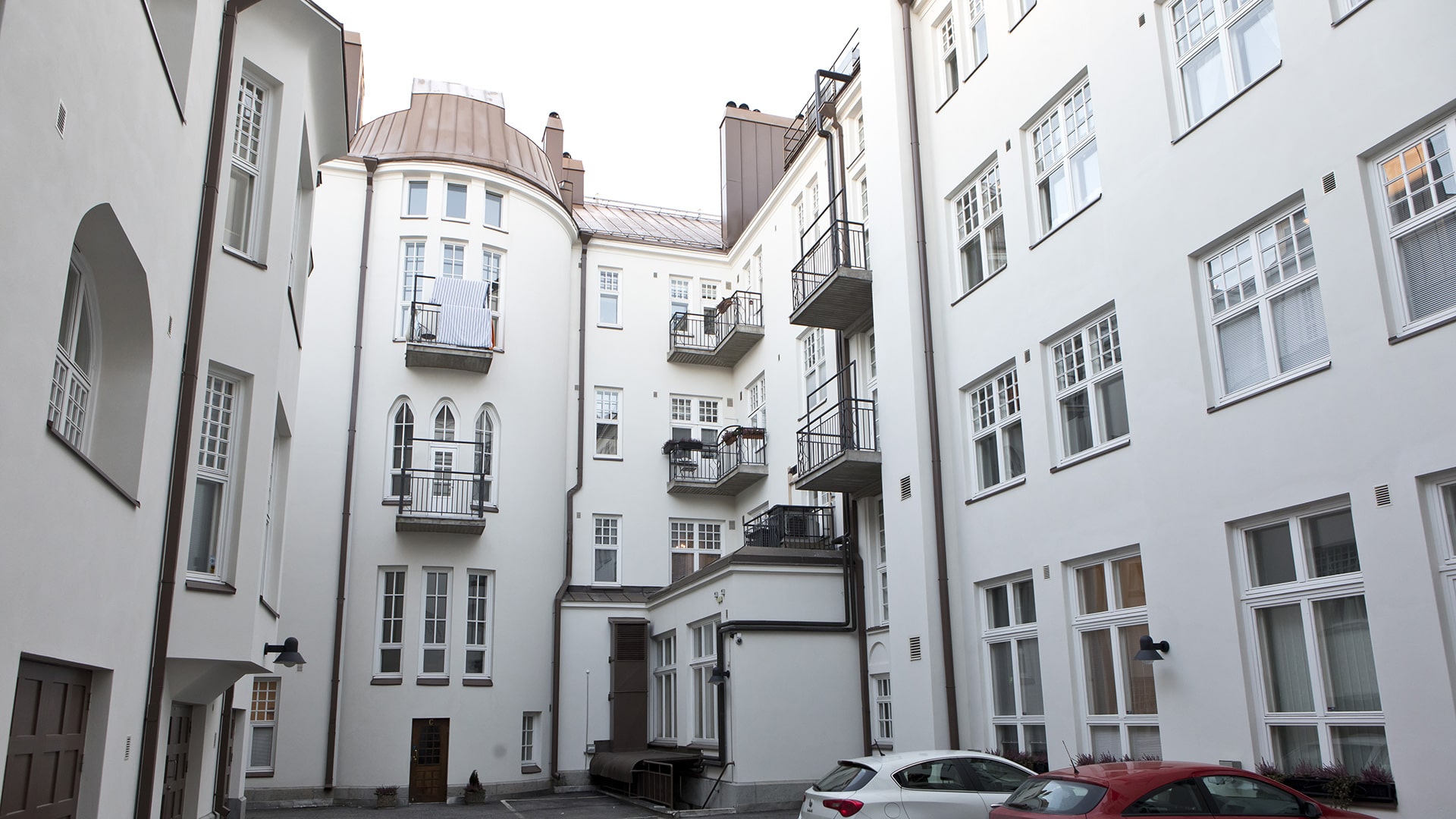
The property at Kauppakatu 14 was built in two stages in 1902–1903 (the outer parts) and in 1926 (the middle).
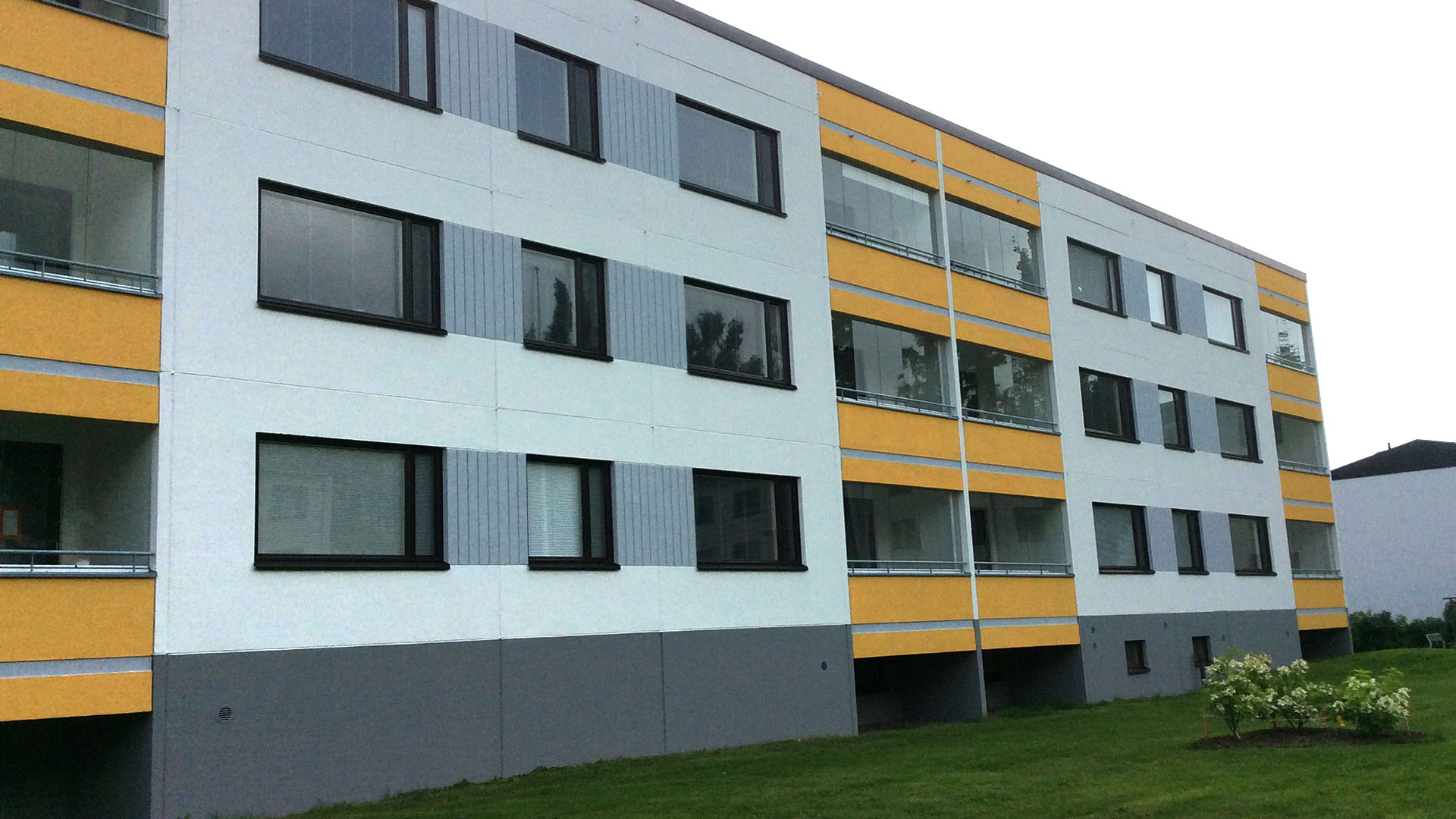
A project in Ylöjärvi dealt with a building completed in 1974.

The Ateneum Art Museum, a valuable site of the Finnish state, received a facelift in a partial renovation, which renewed, among other things, the ventilation machines, toilets and the entrance to Ateneumkuja.
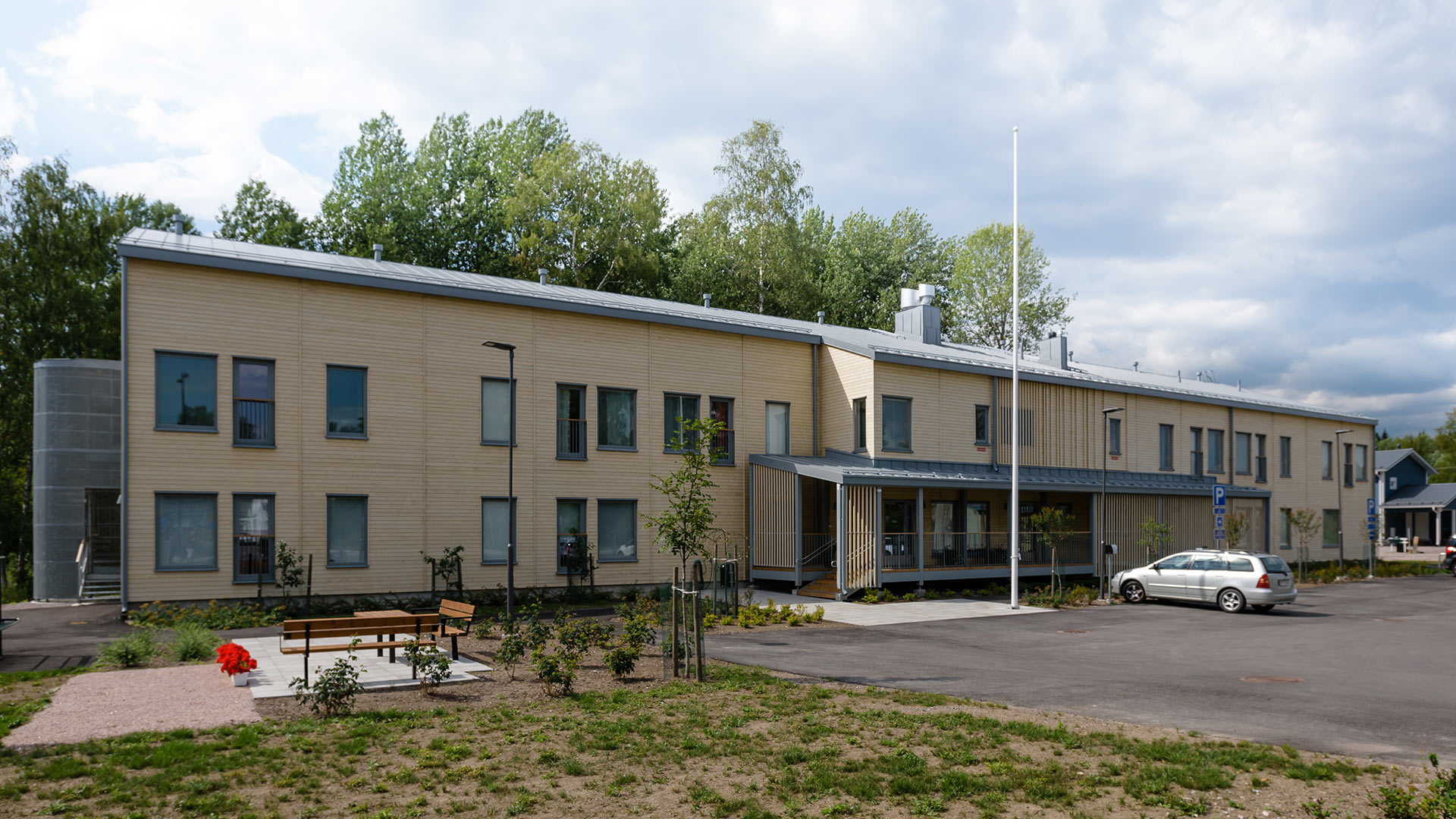
The new building Aurinkolinna in Uusmäki, Espoo, is a two-story, CLT-framed wooden apartment building.
MarjoLalli.jpg)
Aurora School is a new building with three floors, and it is a nearly zero-energy pilot site.
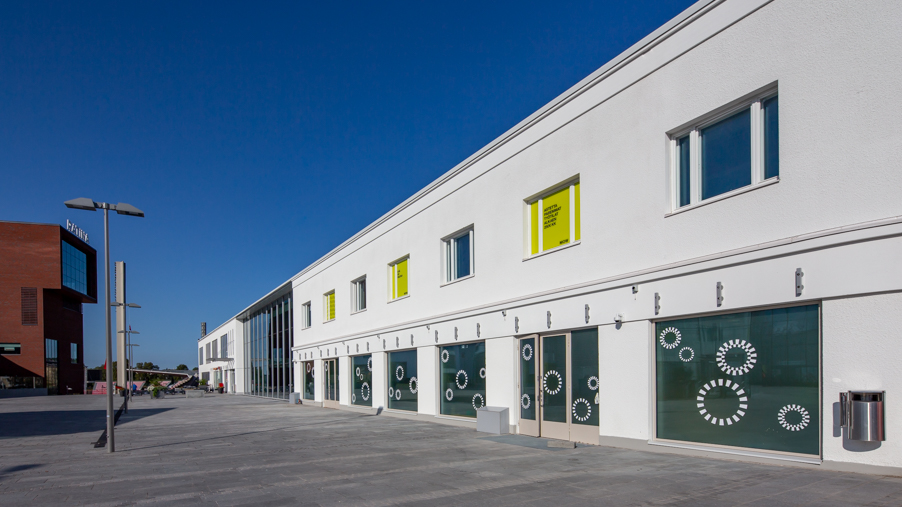
The Autotuonti property, located on Vuolteenkatu in the center of Tampere, was renovated to become part of the modern Ratina shopping center.

Extension of the BAUHAUS Service Center Finland & Estonia office and a new loading hall as a new building.

Bokylä is a residential development proposal, where a central pedestrian street and a public square in its west-end become the key drivers for its design concept.

The main products of Boliden Harjavalta factory are copper, nickel, gold, and silver.

Boliden Kevitsa is a multi-metal mine located in Sodankylä, Northern Finland, and a major employer in the area.

We performed strength calculations and vibration analyses for a Danish stadium’s telescopic seating system.
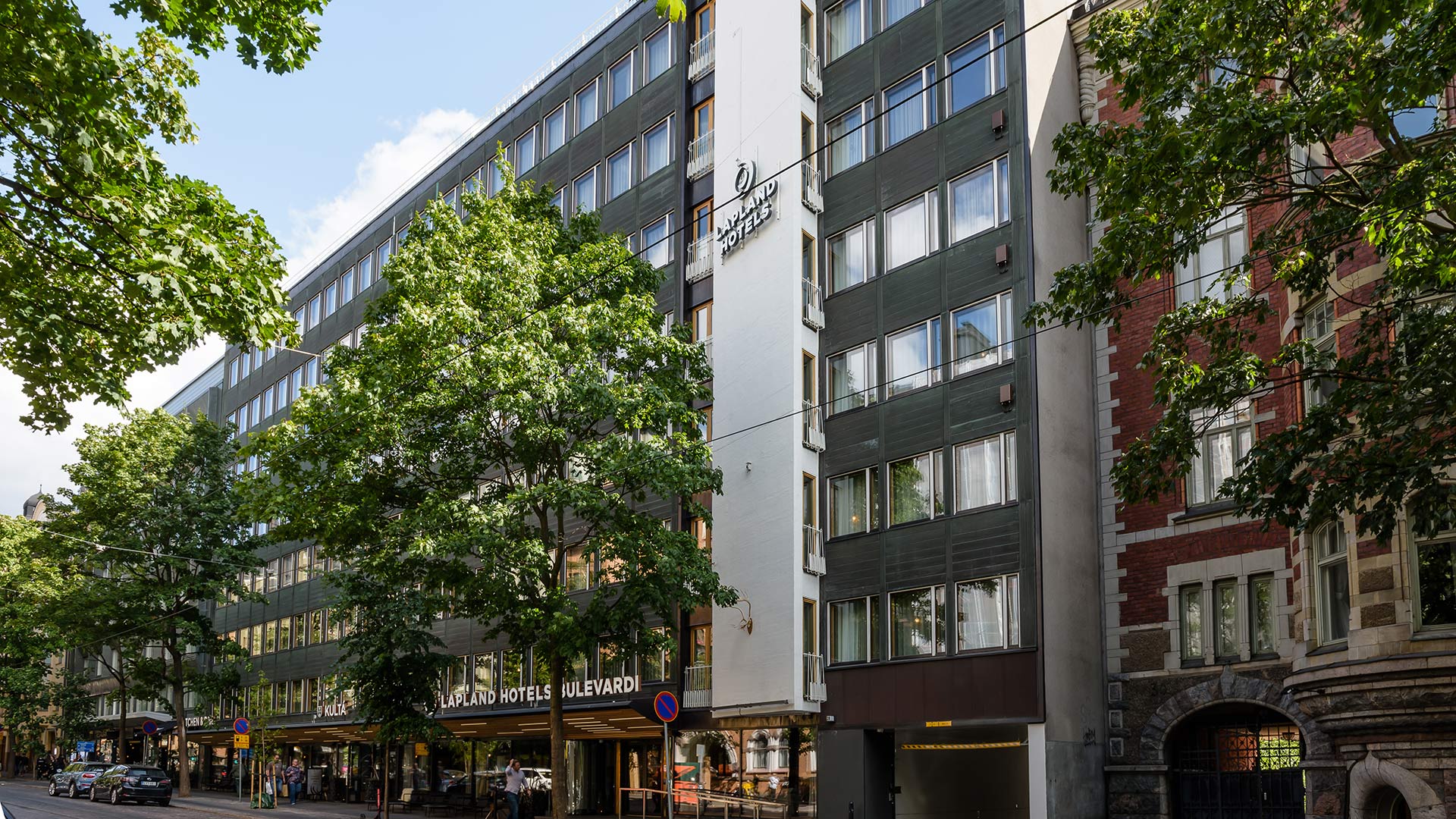
The office block built in the 1950s was given a new lease of life when it was renovated in line with the owner’s needs as a project management assignment.

Bunkkeri will be developed into a hybrid building, combining public education and recreation services with private housing.
%2c%201920x1080.jpg?width=1920&height=1080&name=T%C3%B6%C3%B6l%C3%B6n%20kampusrakennus%2c%20Helsinki%20(1)%2c%201920x1080.jpg)
The Töölö campus is a building designed by Woldemar Bäckman and Hugo Harmia, which was completed in 1950.

The technology and expertise hub consists of an office building, a workshop and an extensive testing area.

Extension and renovation of the Children’s Hospital in Helsinki includes a new 16-bed intensive care unit, a surgical and anaesthesia department and a hospital-wide MRI unit.

A modular 3-storey Children’s Psychiatric Polyclinic includes facilities for child psychiatric acute ward and pediatric nursing.

Service Tunnel project in the centre of Helsinki between Kamppi-Kruununhaka, where the first underground circular connection was developed.
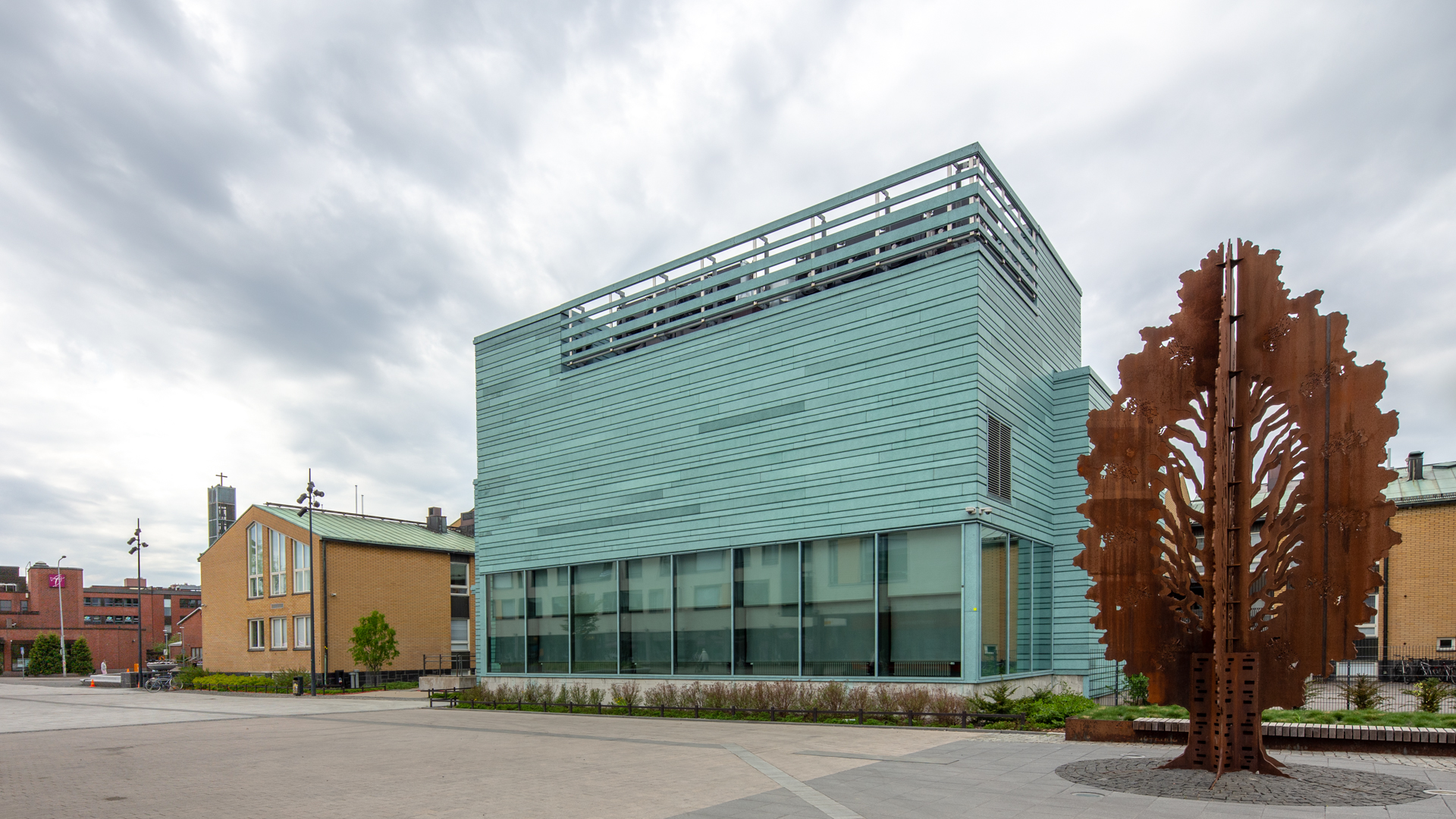
Vantaa City Hall was renovated, and a new council meeting room was constructed.

The work included current state analysis for landscape and stormwater, as well as preservation reviews of the culturally historically significant Taurus Park with planned land use.

LUMI, one of the world's most powerful supercomputers, was built at the CSC - Centre for Scientific Computing Data Centre in Kajaani in 2021 for European universities, research institutes and businesses for high performance computing and artificial intelligence.
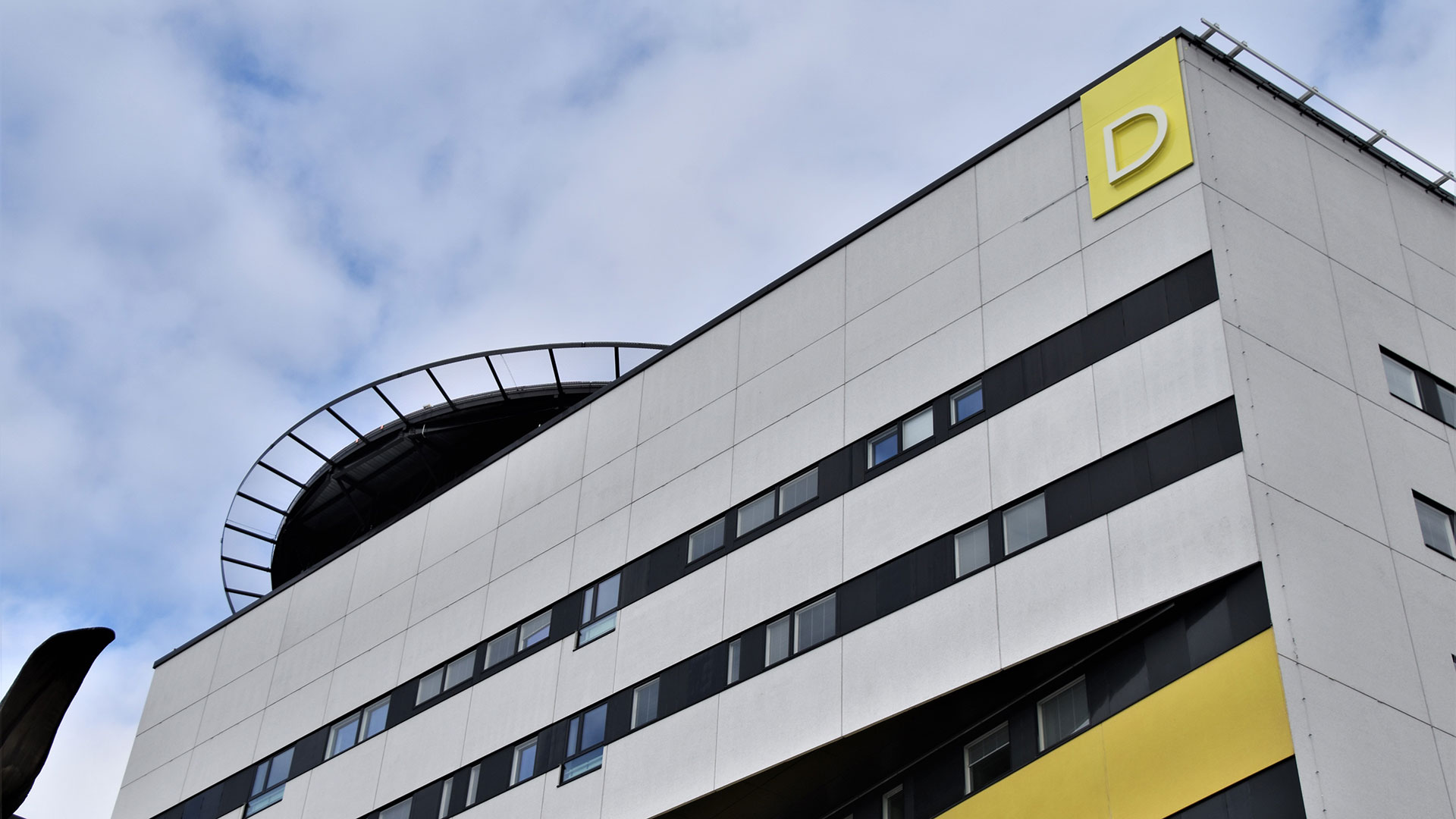
Tampere University Hospital’s new D building houses a new interventional radiology unit, which will bring expertise in vascular surgery and interventional radiology under one roof.

DAS Kelo is an eight-storey wooden apartment building built to be as ecological and communal as possible.

In our data centre projects, we ensure the highest standards of security and confidentiality—both in project management and design.
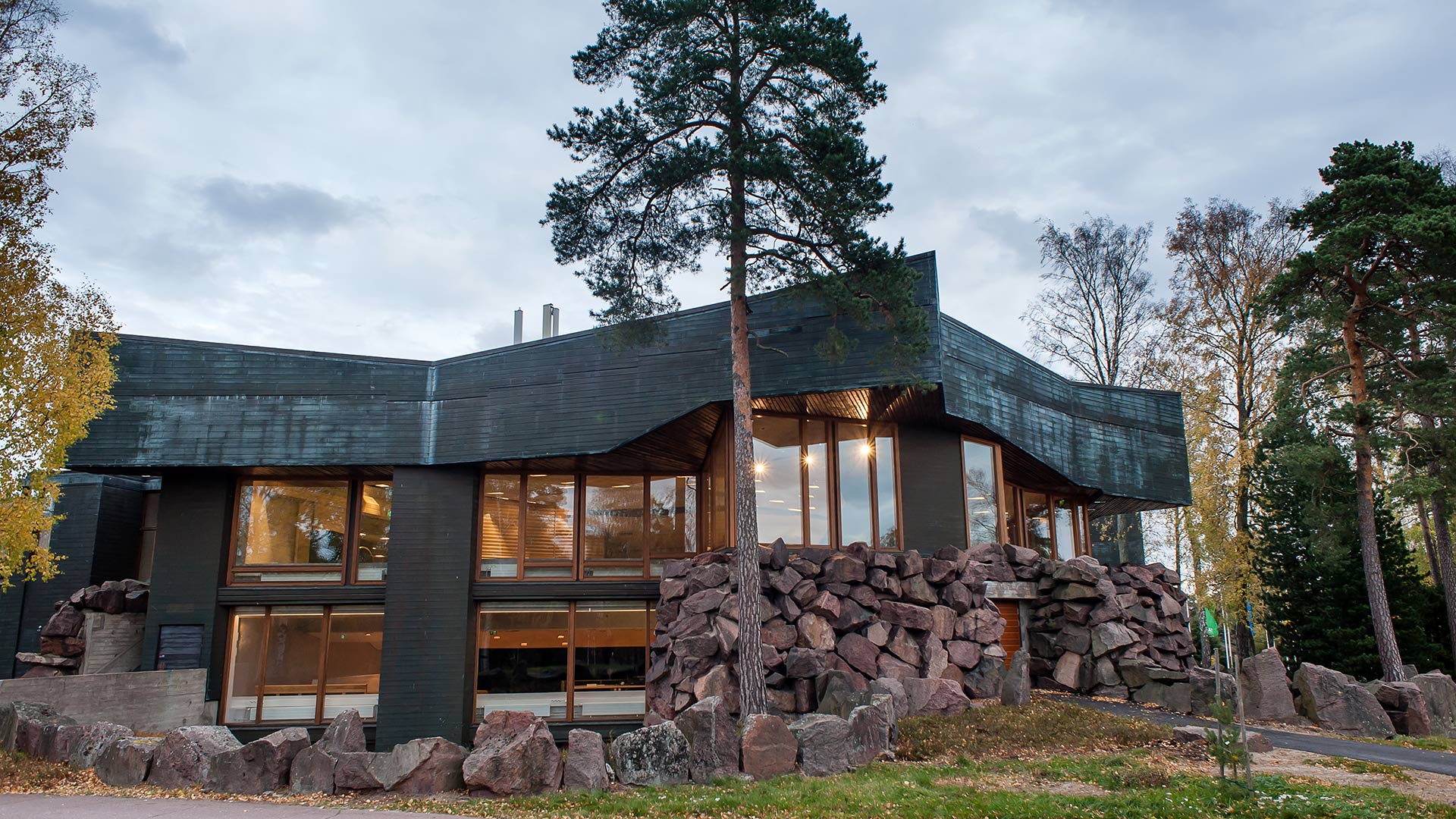
Through extensive renovation, KOY Jämeränjälki, Dipoli, was transformed into the main building of Aalto University, serving as a living room for students and staff, where the implementation of modern building technology required excellent collaboration from all parties involved.

Dygden city block is situated in maritime Sompasaari close to Helsinki’s city centre.
MarjoLalli.jpg)
The Tampere University Hospital dialysis unit and department of infectious diseases houses isolation rooms that can be accessed via an external corridor.

Helsinki’s energy tunnels form an extensive tunnel network under the city, safeguarding local residents’ heating, cooling, water and electricity supply all year around.
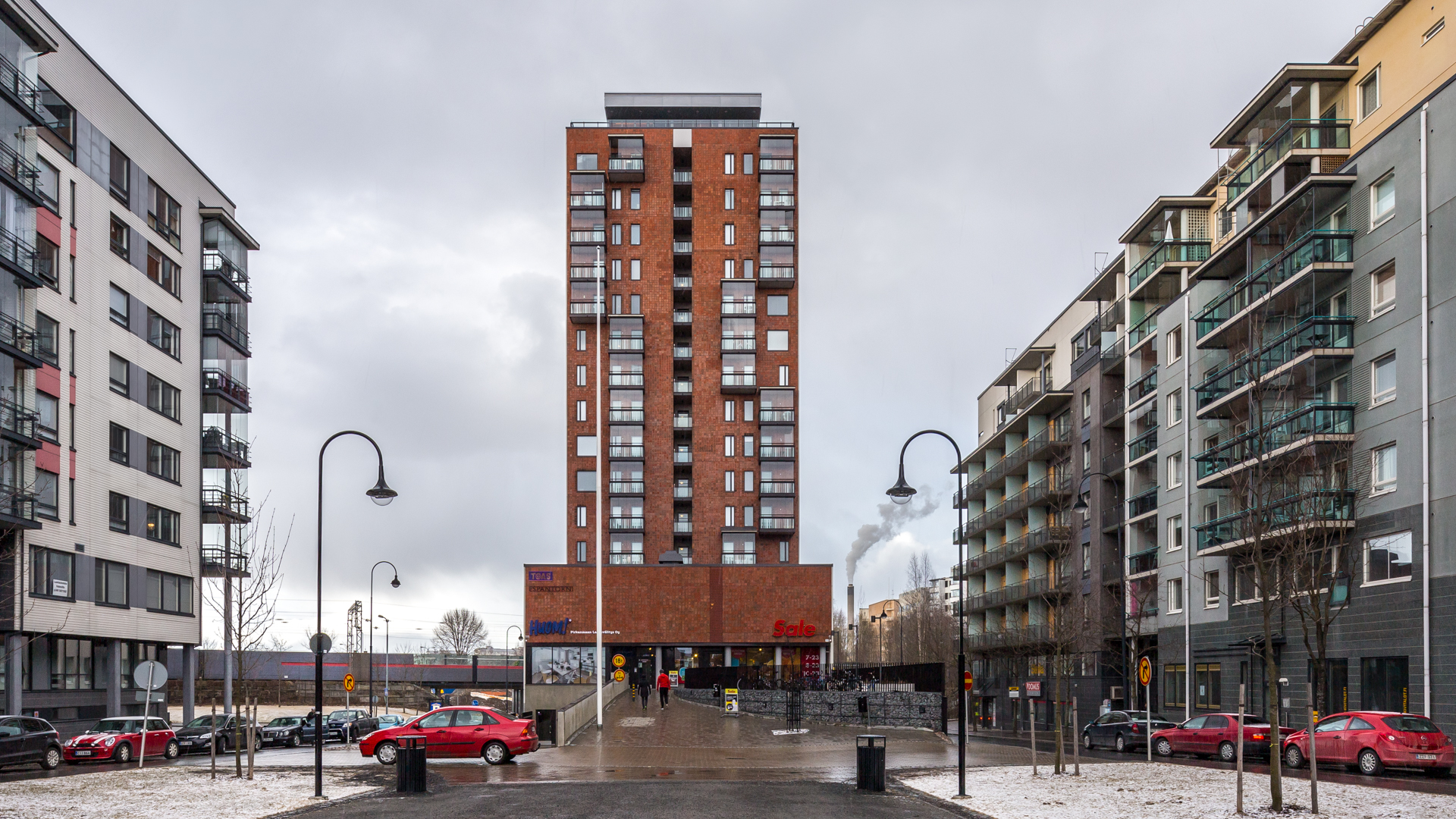
Espantorni is a 17-storey landmark in the Tampella district of Tampere.

Construction planning for the part of the city line of Espoo, Tuomarila—Kauklahti.

The stunning architectural complex located in Olari, Espoo, consists of two 9-story residential buildings made of precast concrete elements.

The new building of the South Hervanta school is planned to be built in Tampere during 2021-2023.
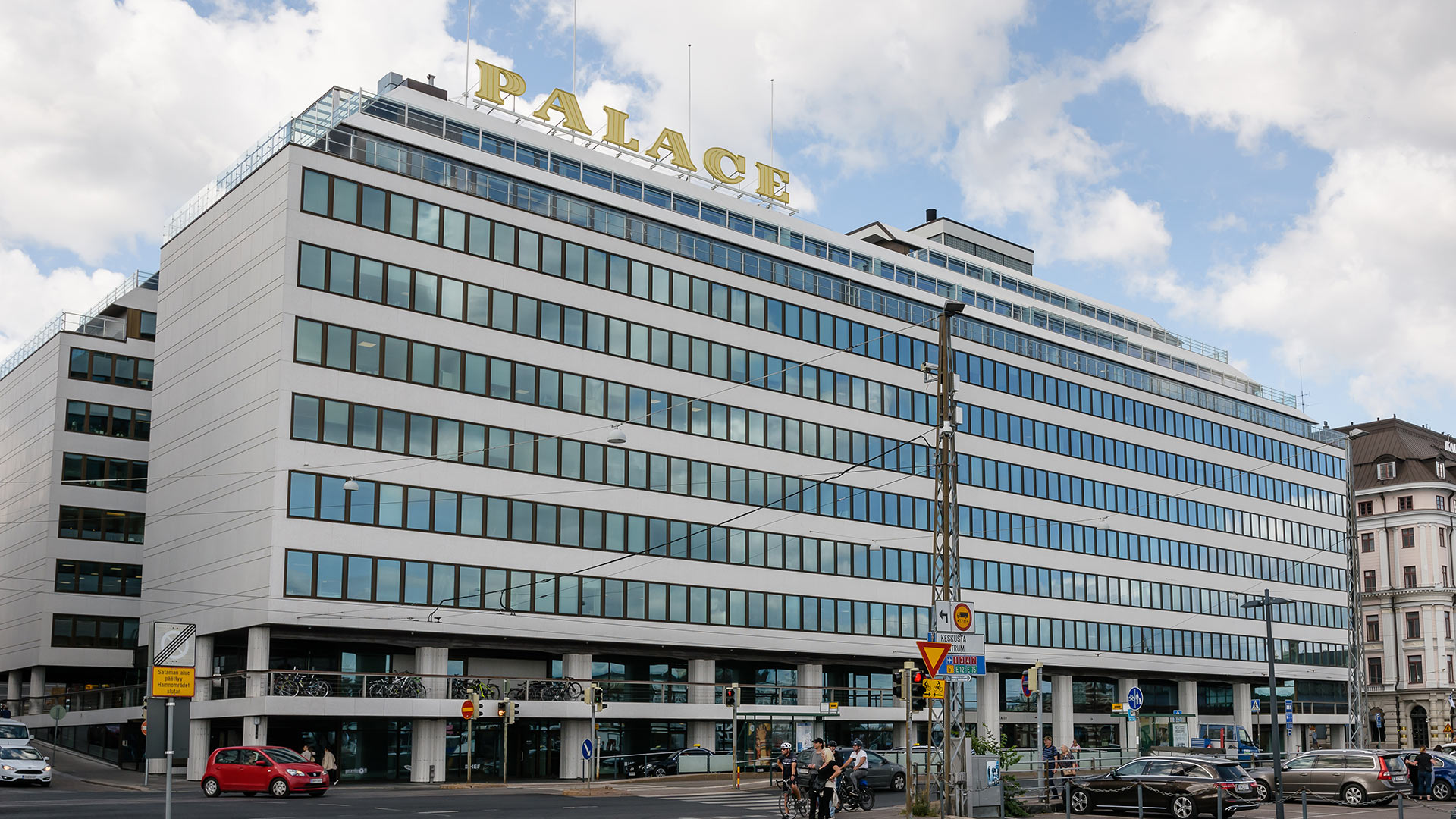
Eteläranta 10, known as the center of the business sector, was restored to its former glory.
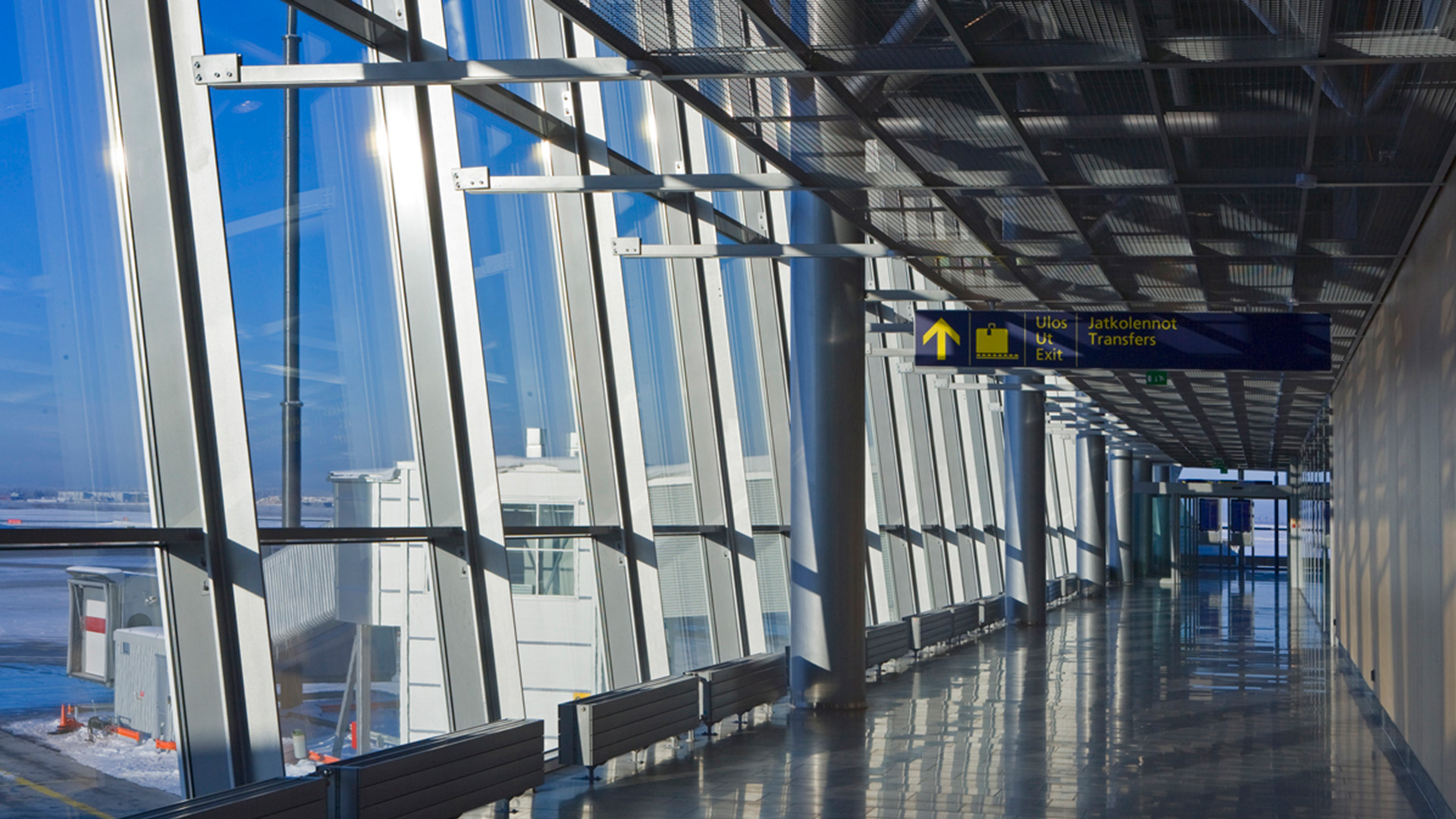
The expansion of Helsinki Airport’s Terminal 1 increased the airport’s capacity and improved customer experience and travel conditions.
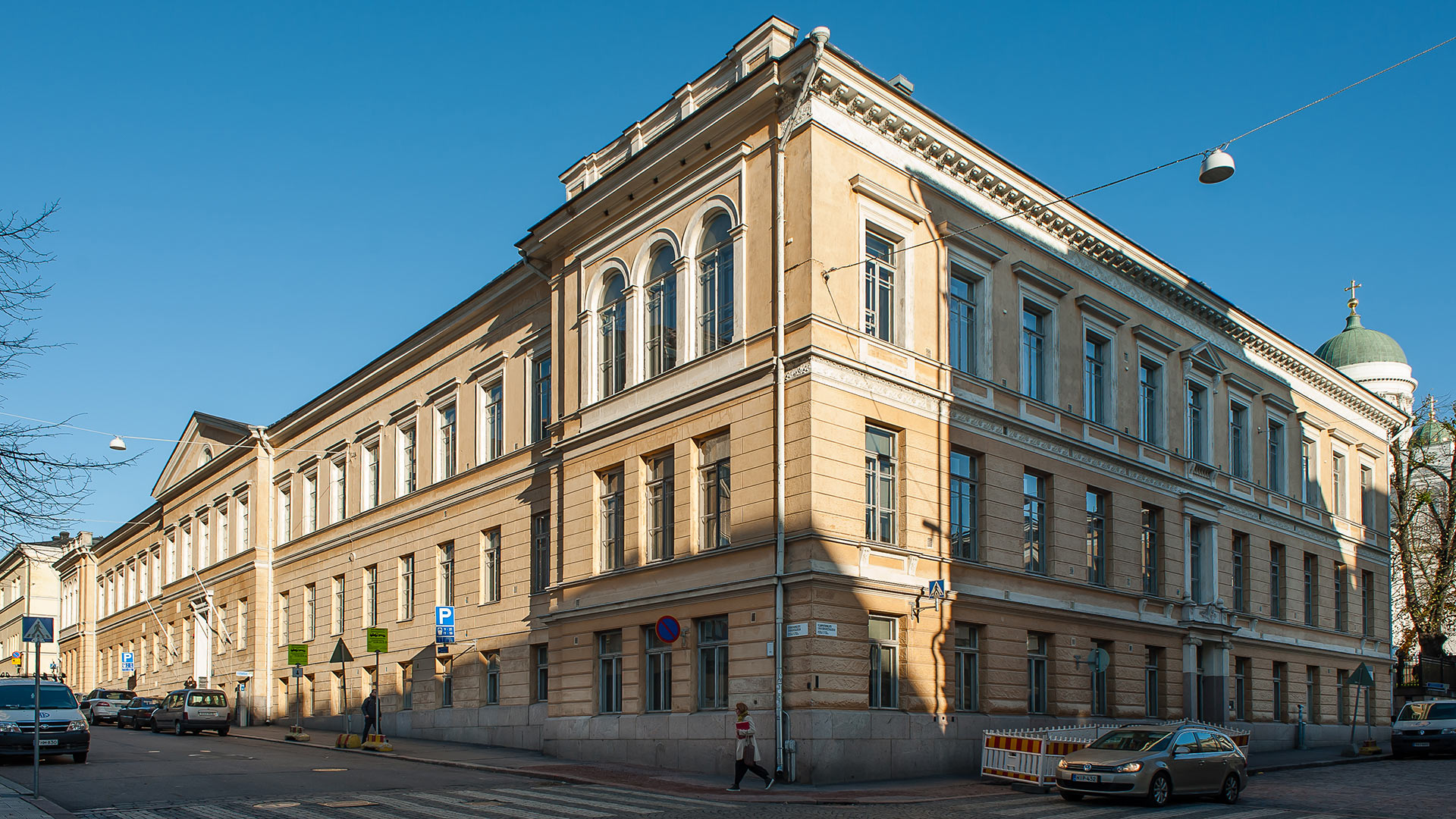
The façade of the 19th century building was renovated and indoor spaces were converted into modern and functional office spaces.

Mutual insurance company Fennia relocated its head office to the renovated former premises of the Finnish Funding Agency for Technology and Innovation Tekes.

Residential development in the prime location of Maljalahti, on the shores of Kallavesi.
AFKS.jpg?width=1920&height=1080&name=Koulut-Suomalais-ven%C3%A4l%C3%A4inen-koulu-Helsinki-havainne-ulkoa(c)AFKS.jpg)
The first modern wooden school in the Helsinki metropolitan area will be built in Kaarela, Helsinki.

FinVector invests in the expansion of production by opening a new cleanroom for cancer drug manufacturing in Kuopio Technopolis.

FinVector's new pharmaceutical factory for cell and gene therapy drugs was completed in Technopolis, Kuopio.
MarjoLalli.jpg)
The Forum Shopping Centre in the centre of Helsinki is located in a large-scale building complex, parts of which are protected.

The new mixed-use arena complex is planned to be located in the northern part of Helsinki Olympic Stadium area.

The facility consists of a 3–9-storey commercial and office building with 1–2 underground floors (K1 and K2) primarily used for parking.

A luxury hotel Grand Hansa, designed to the highest standards, will be built in Kaivopiha in Helsinki.
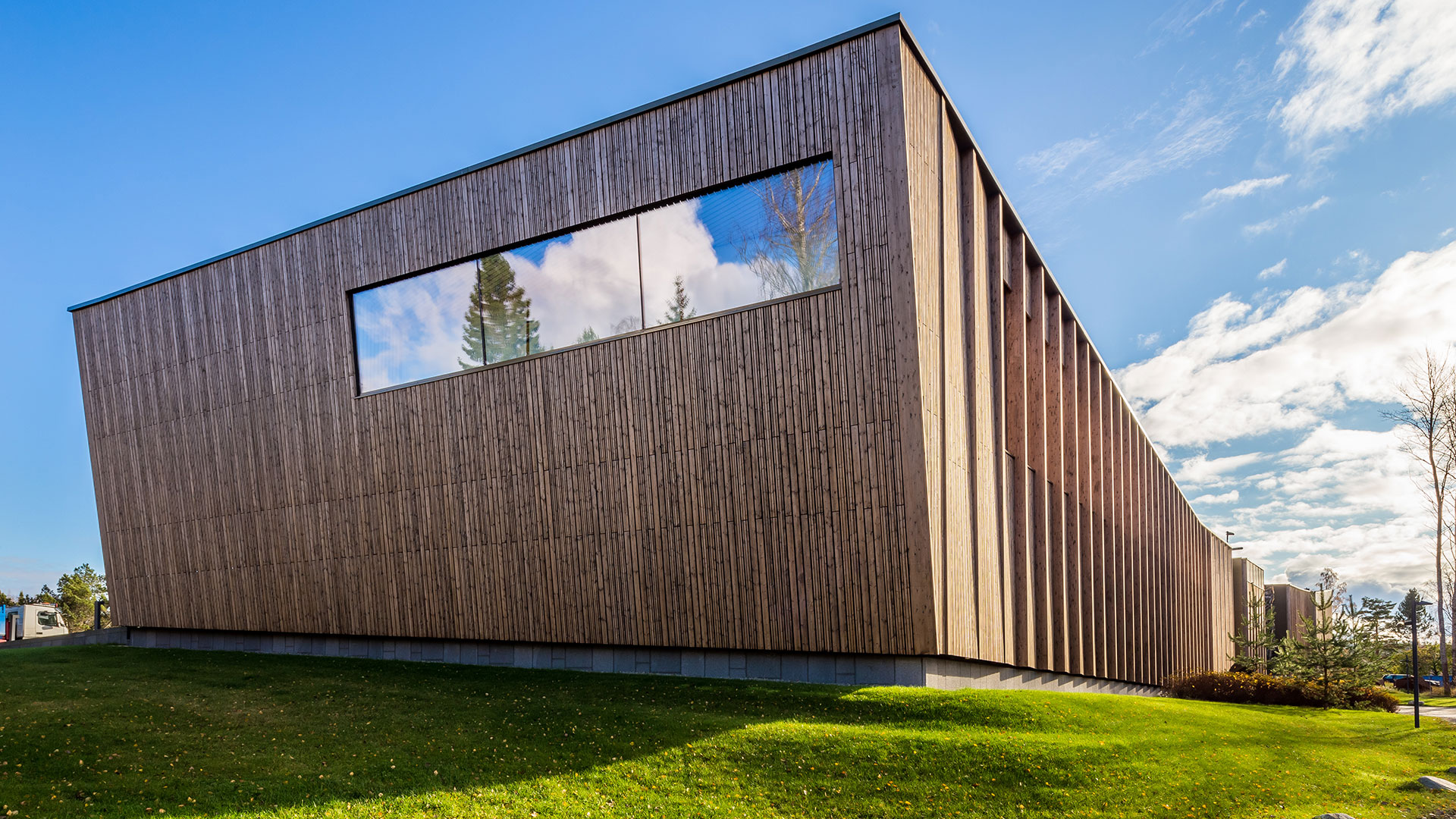
An international design competition was held for Serlachius Museum Gösta’s extension in 2010–2011.
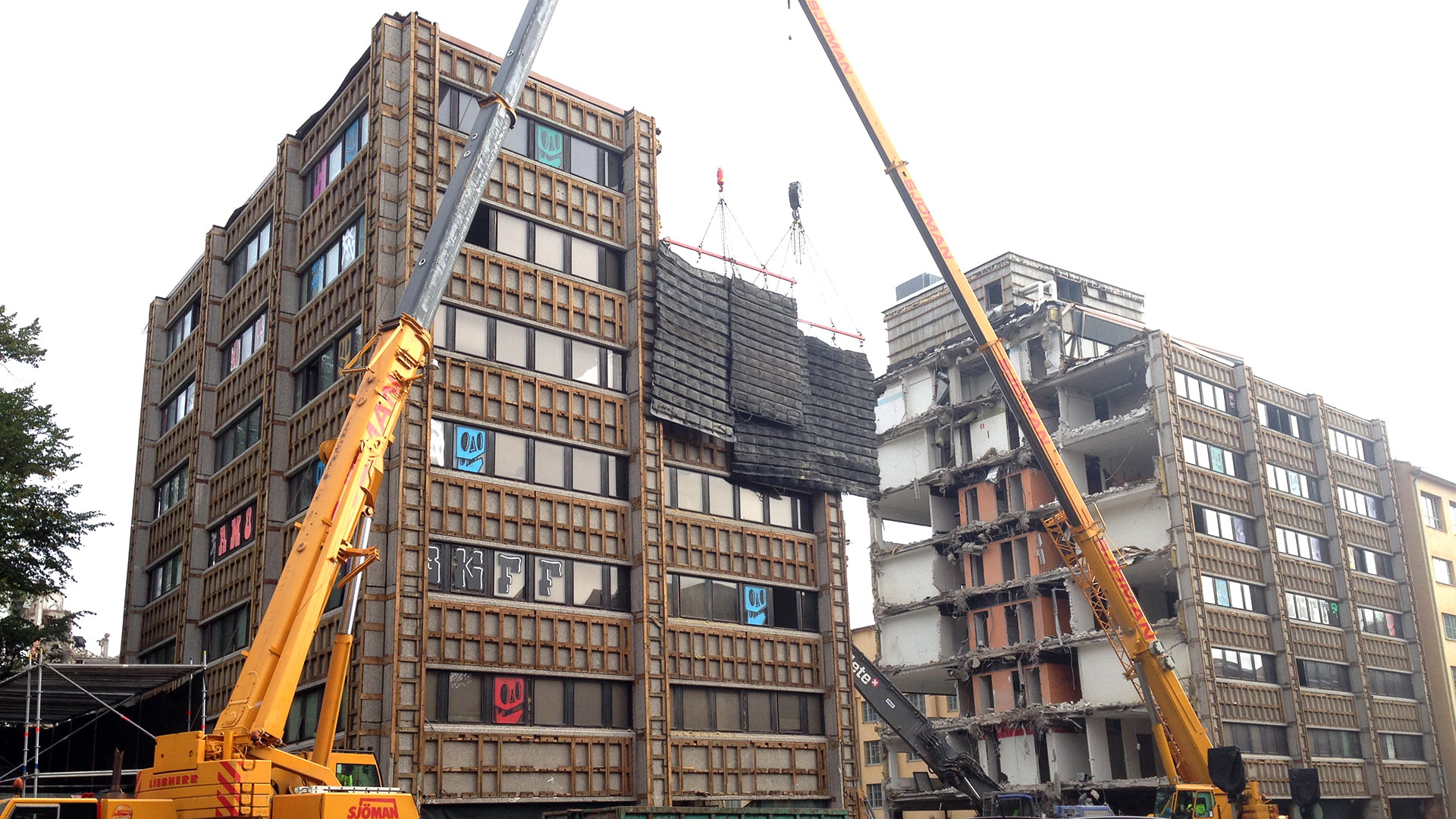
A highly demanding demolition of an office building within a city block.
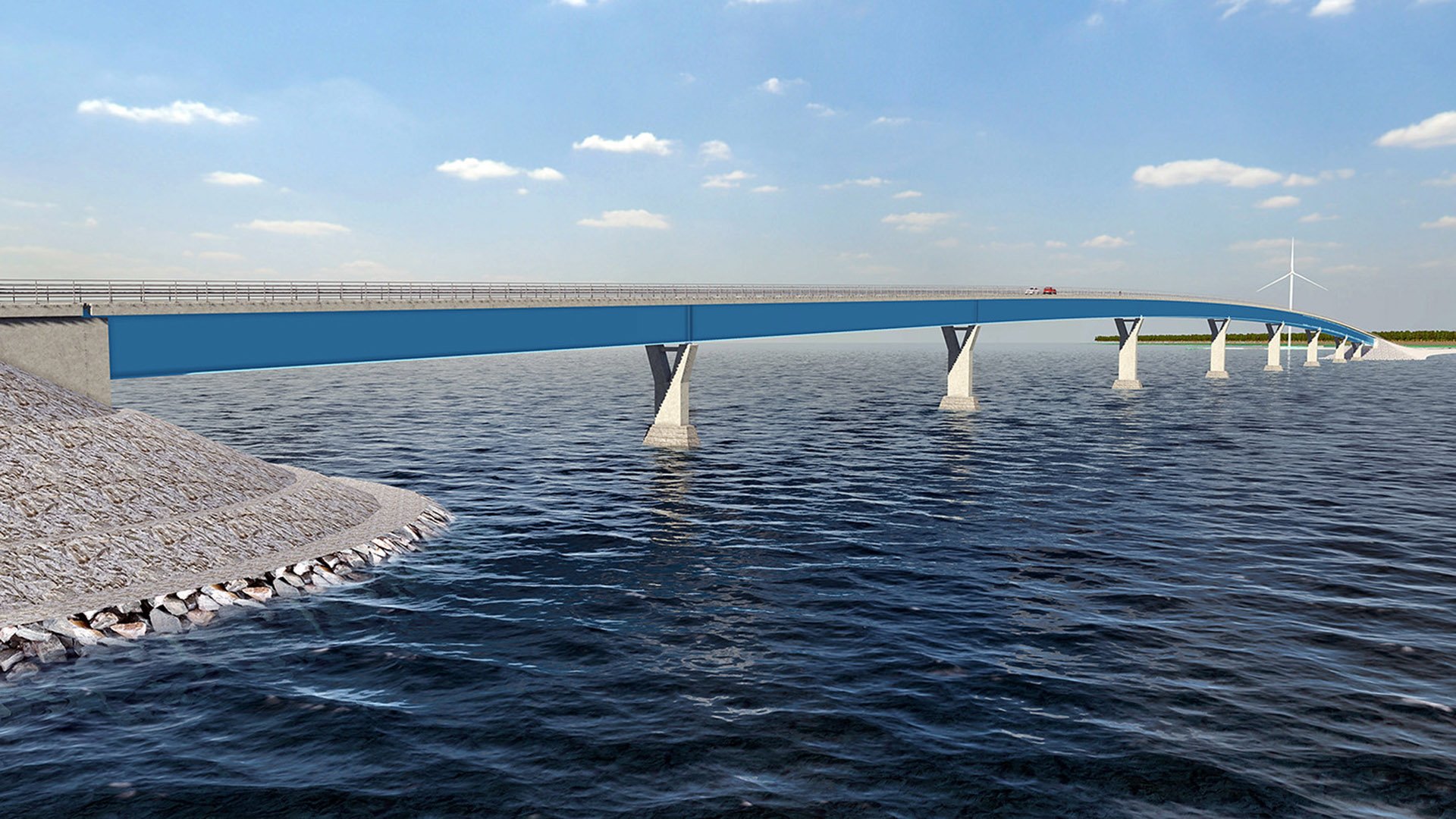
The new over 8 kilometer long fixed connection will link Oulu and the largest island in the Bay of Bothnia, Hailuoto, via an embankment road and two bridges.
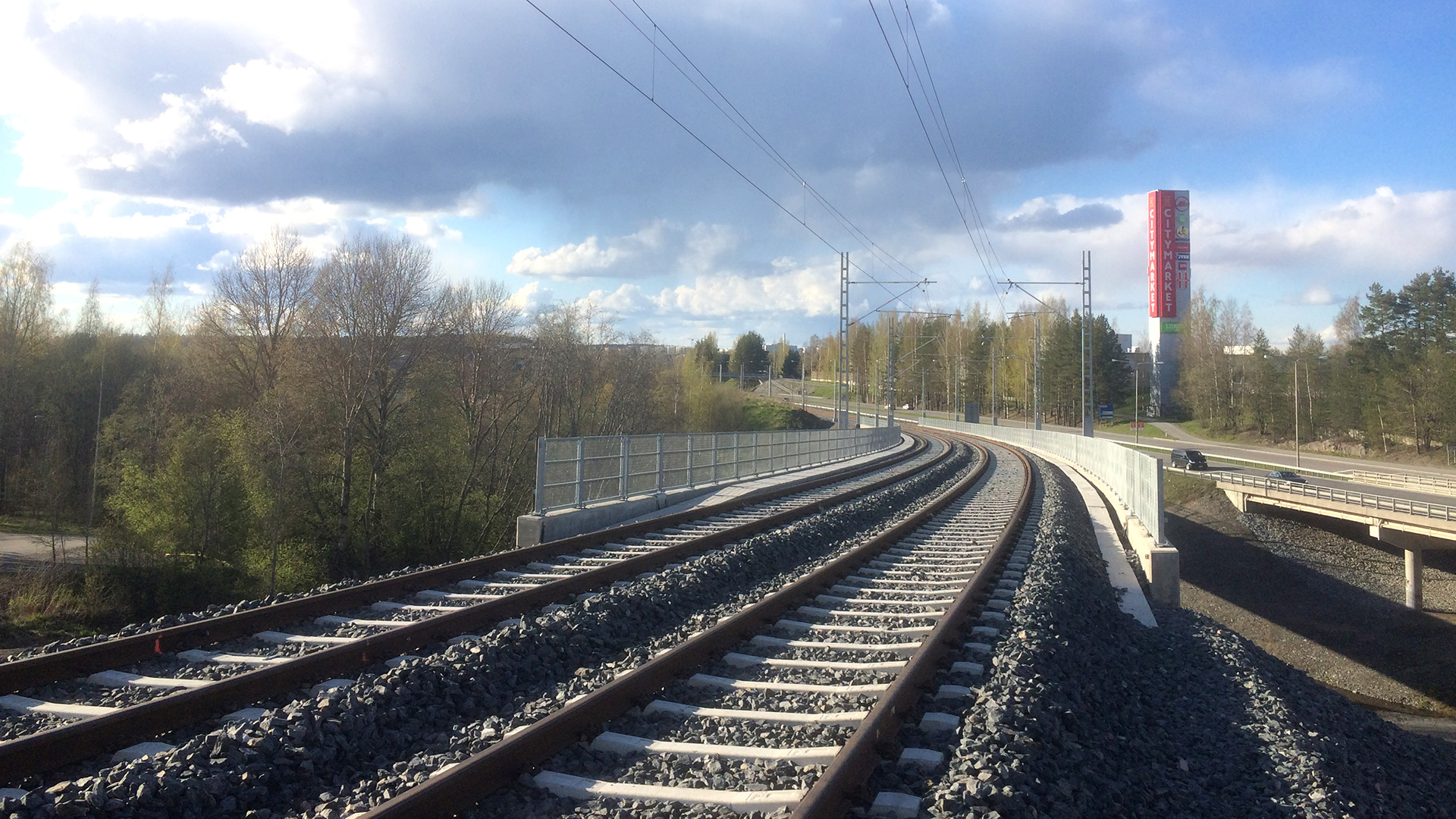
Hallinoja Bridge is the longest bridge in Tampere’s tram network.

The property, completed in 1885 and used by the Kuopio Provincial Administrative Board, underwent an extensive renovation.

Espoon Hanskallion Helmi housing company comprises of two apartment buildings, located in Kauklahti, Espoo, next to Elä ja Asu Senior Centre.
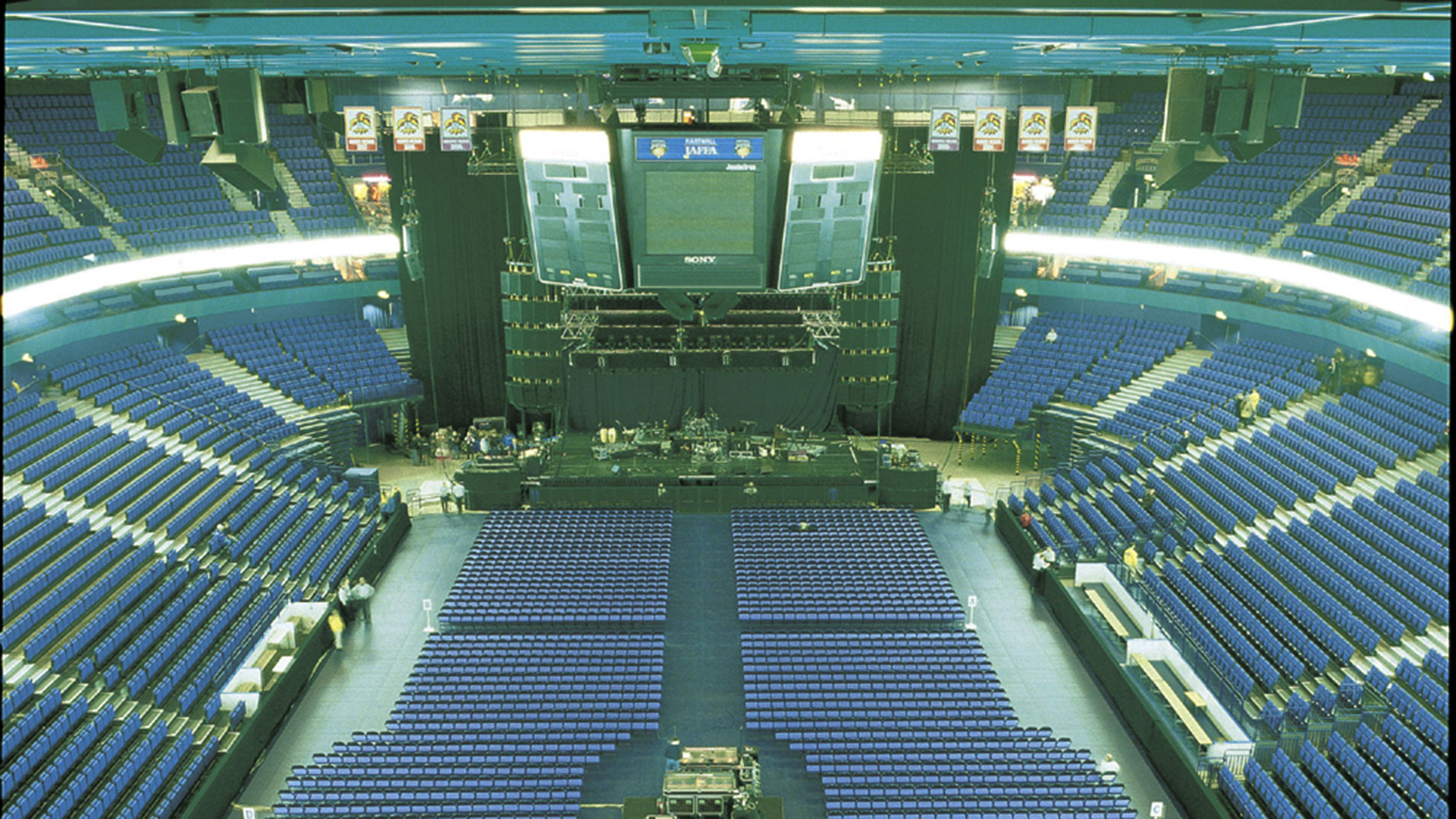
We performed the structural and workshop design of the steel ceiling structures for Finland’s largest stadium, Hartwall Arena.

A 9-storey block of flats made of precast concrete elements will be completed in the district of Myllypuro in Helsinki.
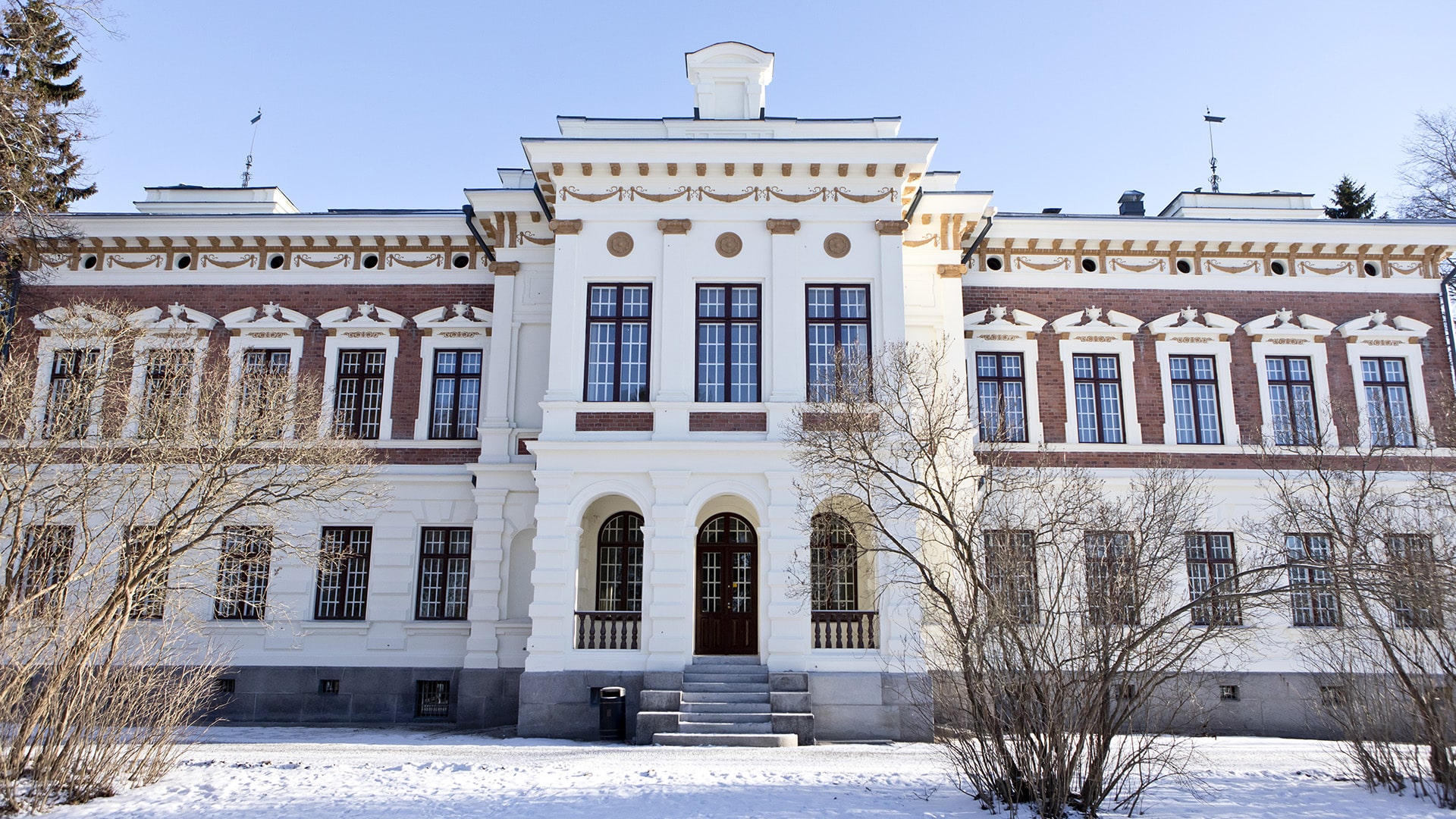
In the course of its history, Hatanpää Manor has served as a military hospital, museum, and event venue.

Espoon Haukilahden Merilinnake housing company includes two high-class residential apartment buildings and a parking facility.
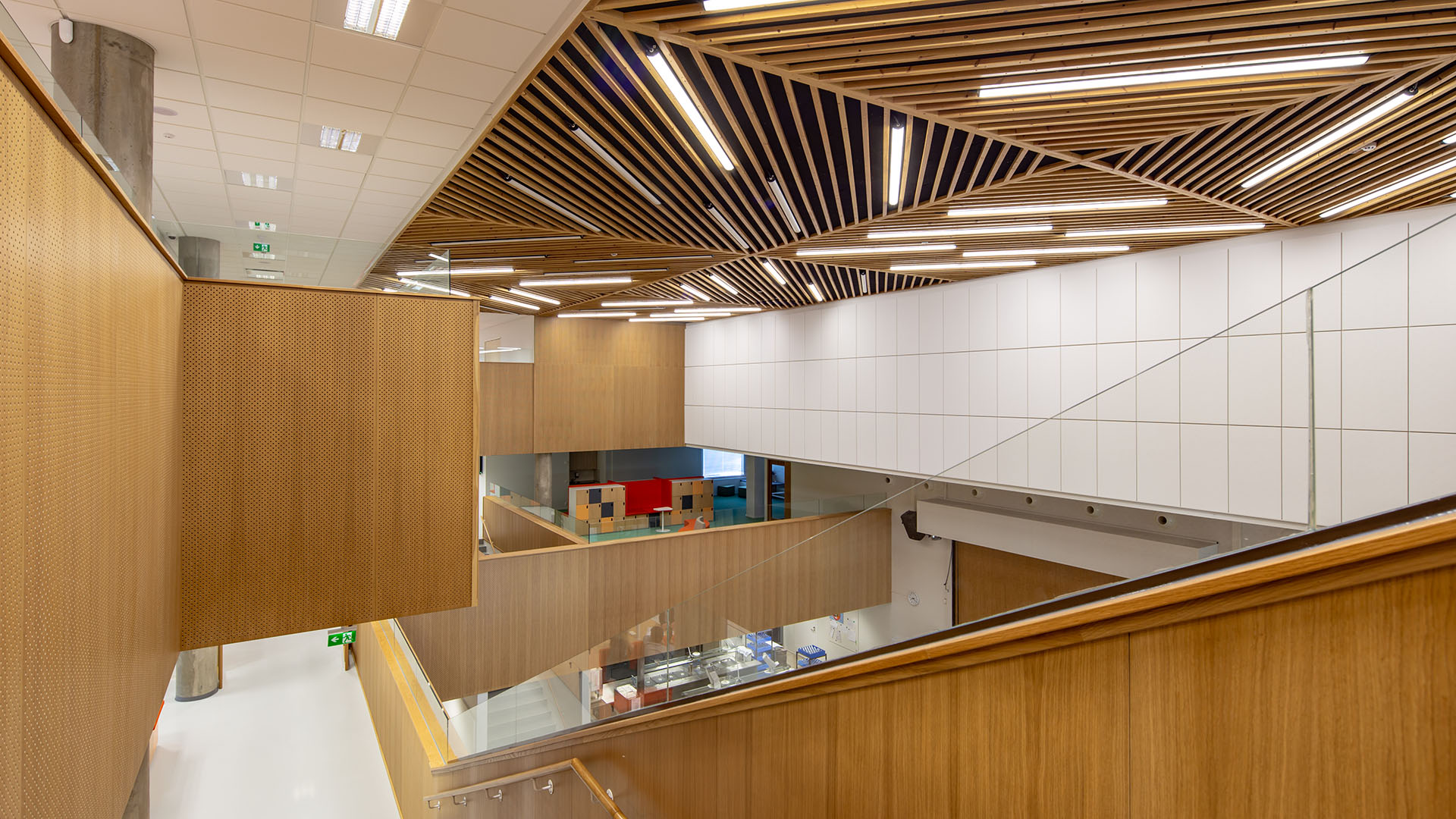
Hollola’s Heinsuo school is one of the first schools in Finland to apply an open learning environment model.

The aim is to develop the area as a tourist and business services area.
.jpg?width=1980&height=1080&name=HEKA_Laajasalo_Isosaarentie%204-6_asuinrakennukset_rakennesuunnittelu_Helsinki%20(1).jpg)
Three 4–6-storey blocks of flats made from concrete elements and an underground onsite-cast concrete parking facility were built in the residential district of Laajasalo.

Helsingin Maininki housing company comprises a city block and small townhouses.

The stage technology of the Helsinki Opera House was renewed on the main stage in the summer of 2023.

As part of the Helsinki Airport upgrade and extension programme, Terminal 2 was extended to meet the demands of a growing number of passengers.

Espoon Henttaan puistokatu 16 housing company forms part of Suurpelto’s central boulevard’s street facade.

The residential block was completed in 1995.

North of Jyväskylä, the Vt 4 Kirri—Tikkakoski road project of the Vt 4 Kirri—Tikkakoski road project built a new motorway between Kirri—Tikkakoski and Vehniä.
MarjoLalli.jpg)
A high-quality hotel for Helsinki Airport, next to a terminal, was designed and built to meet the strictest quality criteria.

The Hirvimetsä daycare center, with its steel modular structure and wooden cladding, has four different daycare groups and one group for school children's morning and afternoon activities.

The new office facility for Helsinki City Transport (HKL) centers multiple functions of the department under the same roof.

We were involved in a HOAS pilot project to address the housing shortage of students by converting an empty office building into mini-apartments.

Hoas Huippu is a 24/7 vibrant hybrid that combines student housing, offices, and services.

Helsinki Student Housing Foundation has built a 13-storey wooden apartment building in Tapiola, Espoo.

The premises of this day-care centre for 210 children located in Kruunuvuorenranta in Helsinki were designed for adaptability and openness, making them suitable for a wide range of uses.
SimoLaitakari.jpg)
Finland's first Courtyard by Marriott hotel opened in Tampere in January 2020.
MarjoLalli.jpg)
The renovation of Hotel Indigo at Bulevardi 26 involved the demolition and reconstruction of the façade.
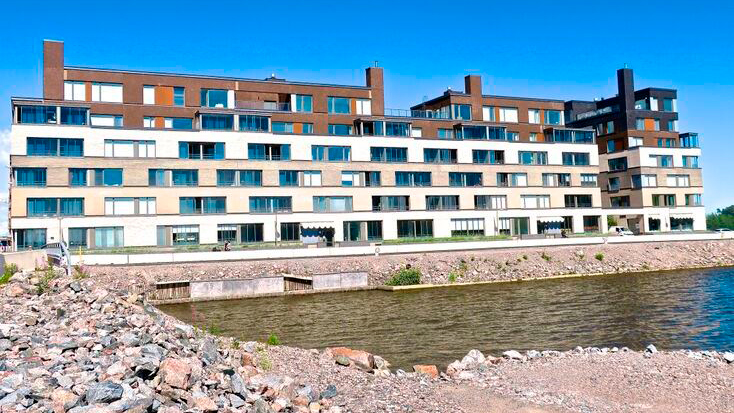
Thanks to their complexity and proximity to the sea, these buildings, situated in a prime location in the Kalasatama district, presented very specific challenges in terms of building engineering physics.

The Blominmäki wastewater treatment plant in Espoo, which is highly efficient on a European and global scale, will significantly reduce the western part of Helsinki metropolitan area's nitrogen and phosphorus loads to the Gulf of Finland by more than 300 tonnes per year.
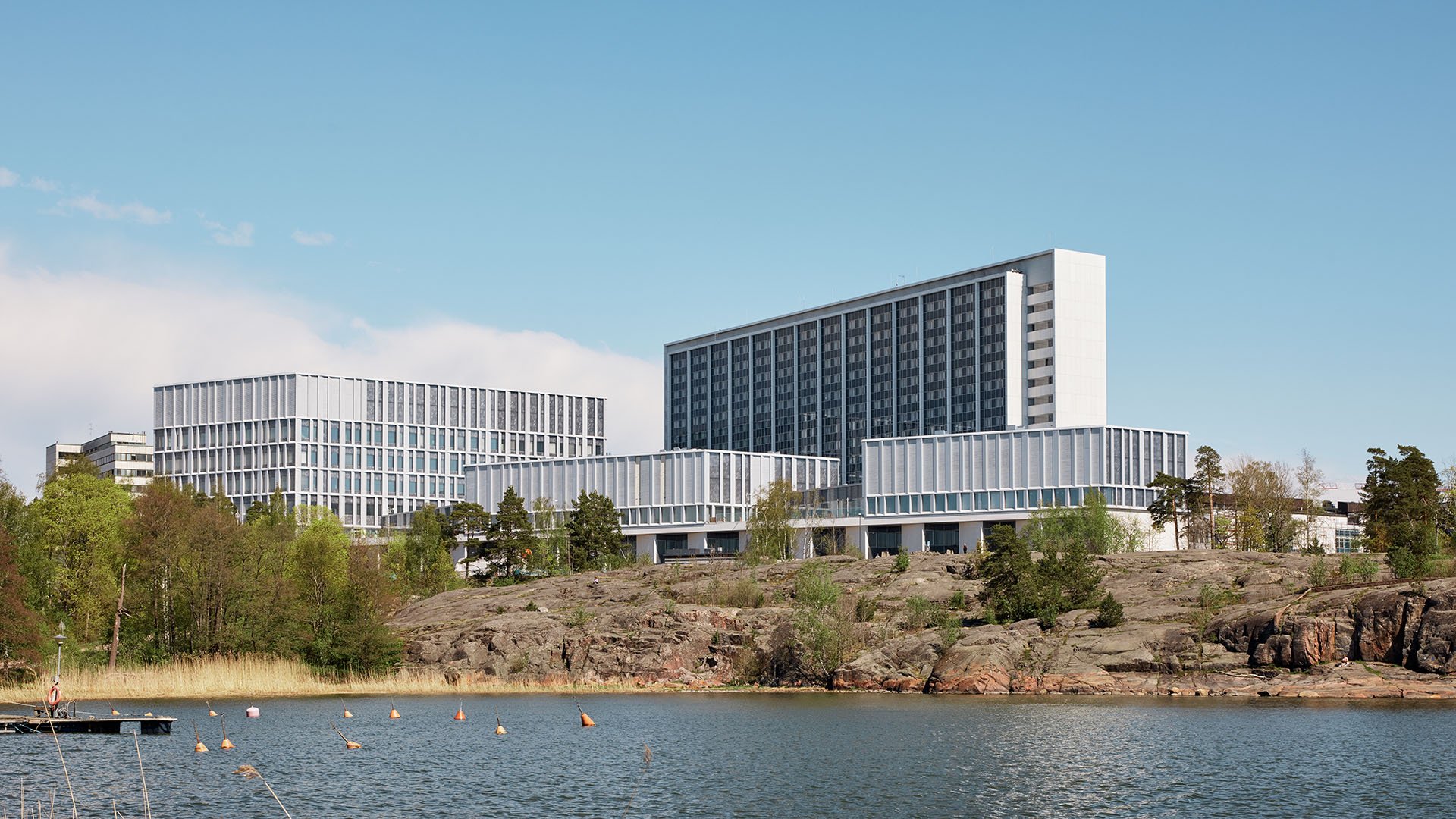
HUS Bridge Hospital is a world-class trauma and cancer hospital that integrates the trauma functions of Helsinki University Central Hospital to the west side of the Meilahti hospital area in Helsinki.

The 96-flat infill construction project at Luuvaniementie 4a in Niemenmäki was carried out for the Hospital District of Helsinki and Uusimaa to be used as company housing.

New HUS Oak Hospital is under construction next to the Meilahti hospital area.

Åminnefors power plant fishway; Raasepori Billnäs power plant fishway, Raasepori Raasakka power plant dam fishway and bridges, Ii Oulujoki river fishway design in connection with the Monta, Pyhäkoski, Pällin, Utanen, Nuojua and Jylhämä power plant dams Merikoski power plant fishway, Oulu.

Based on B&M’s preliminary design Delfiinikortteli, hi-rise building Hyperion and skyscraper Atlas are the highest buildings of the new central block of Vuosaari Centre extension.

Work continued to complete the Iittala formula body and completed replenishments and upgrades in line with the objectives.
MarjoLalli.jpg)
Iittala Wellbeing Centre is a modern assisted living facility for the elderly.

The goal of upgrading Highway 4 has been to improve road safety for the connection and to provide for the future needs of traffic by building Highway 4 into a four-lane and semi-central railing.
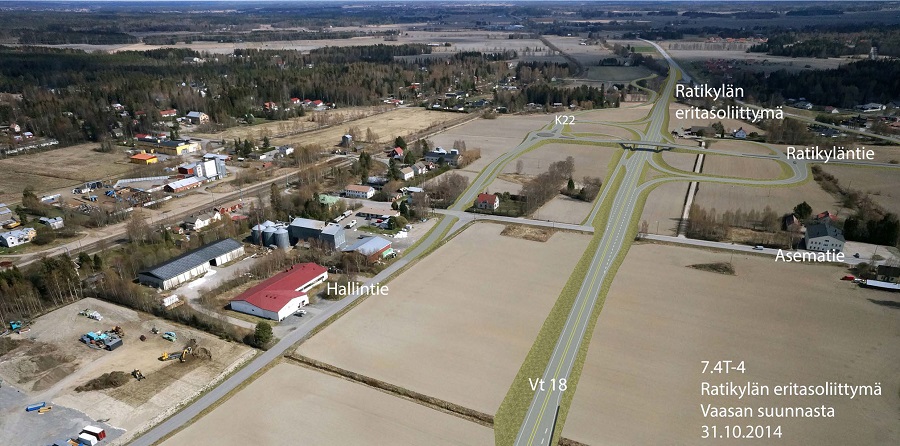
The project will improve the smoothness of main roads and road safety to the level required by the highway network.

Ipi Kulmakuppila is located at the corner of Porthaninkatu and Viides Linja in Kallio.

Owned by the Finnish Broadcasting Company Pension Fund, Iso-Paja was renovated for use as the head office of the state-owned VR Group railway company.
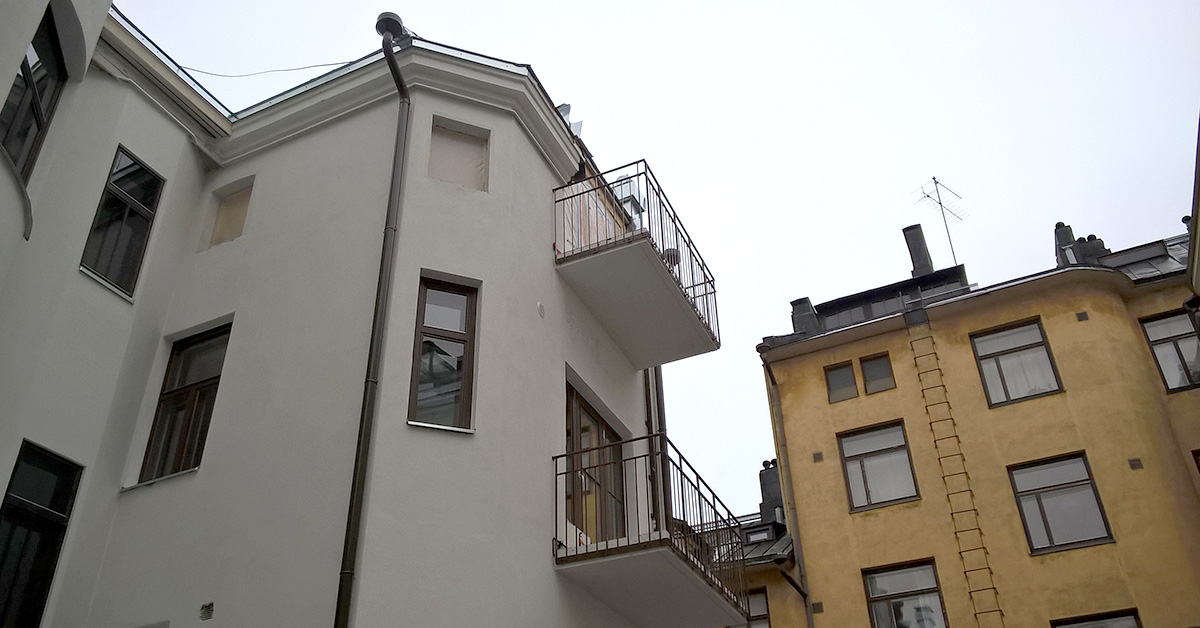
The work on the early 1900s building located in Helsinki’s trendy Punavuori district involved renovation of the HEPAC system and the basement, retrofitting of a lift, and the construction of two new loft-style flats.

Isoisänsilta Bridge in Kalasatama, Helsinki, connects Mustikkamaa to the mainland and has the longest span of any bridge in Finland (144 metres).
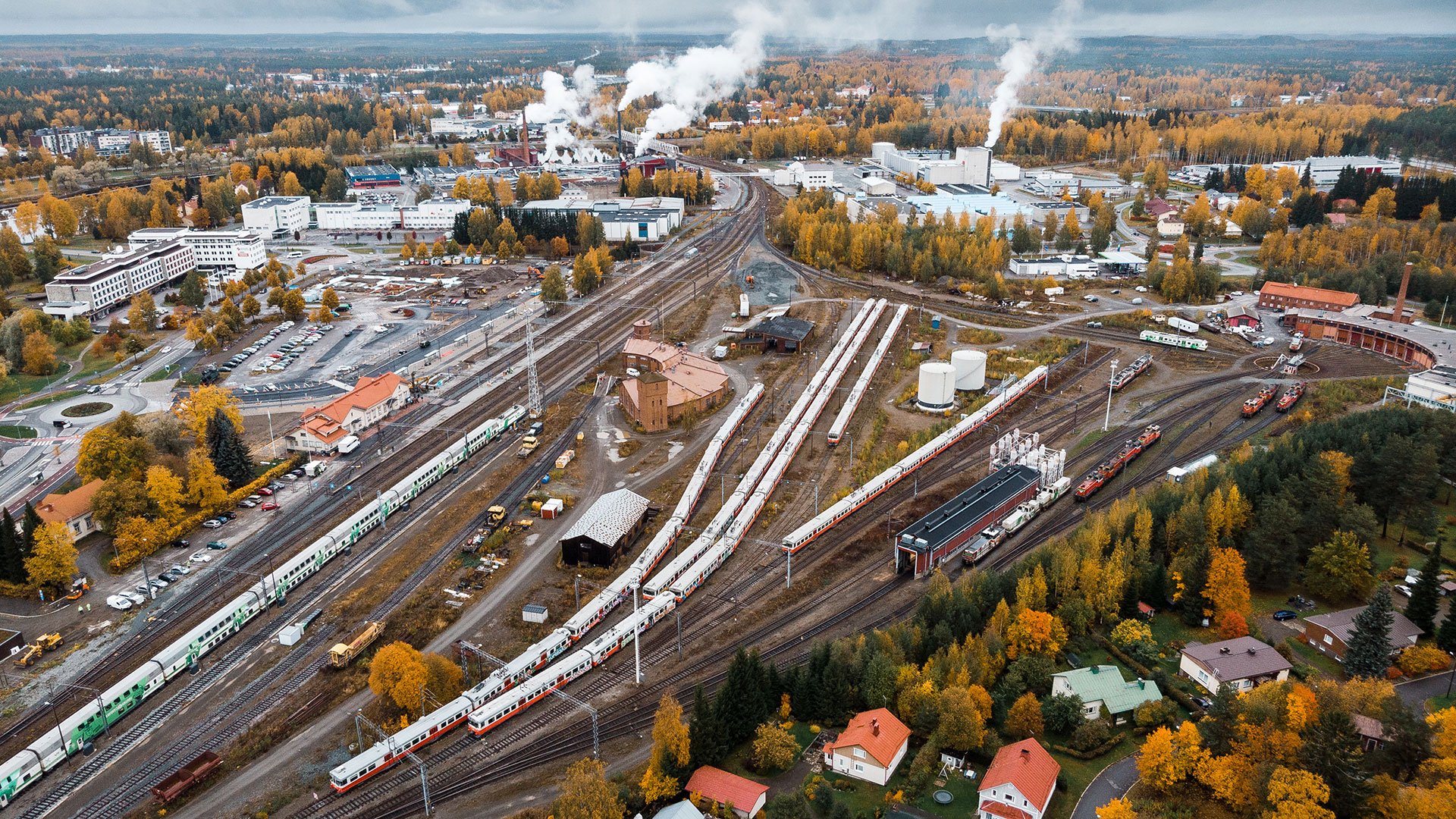
As part of the renovation of the Joensuu railway yard, the tracks and safety systems will be modernised and functionality will be improved through new rail arrangements.
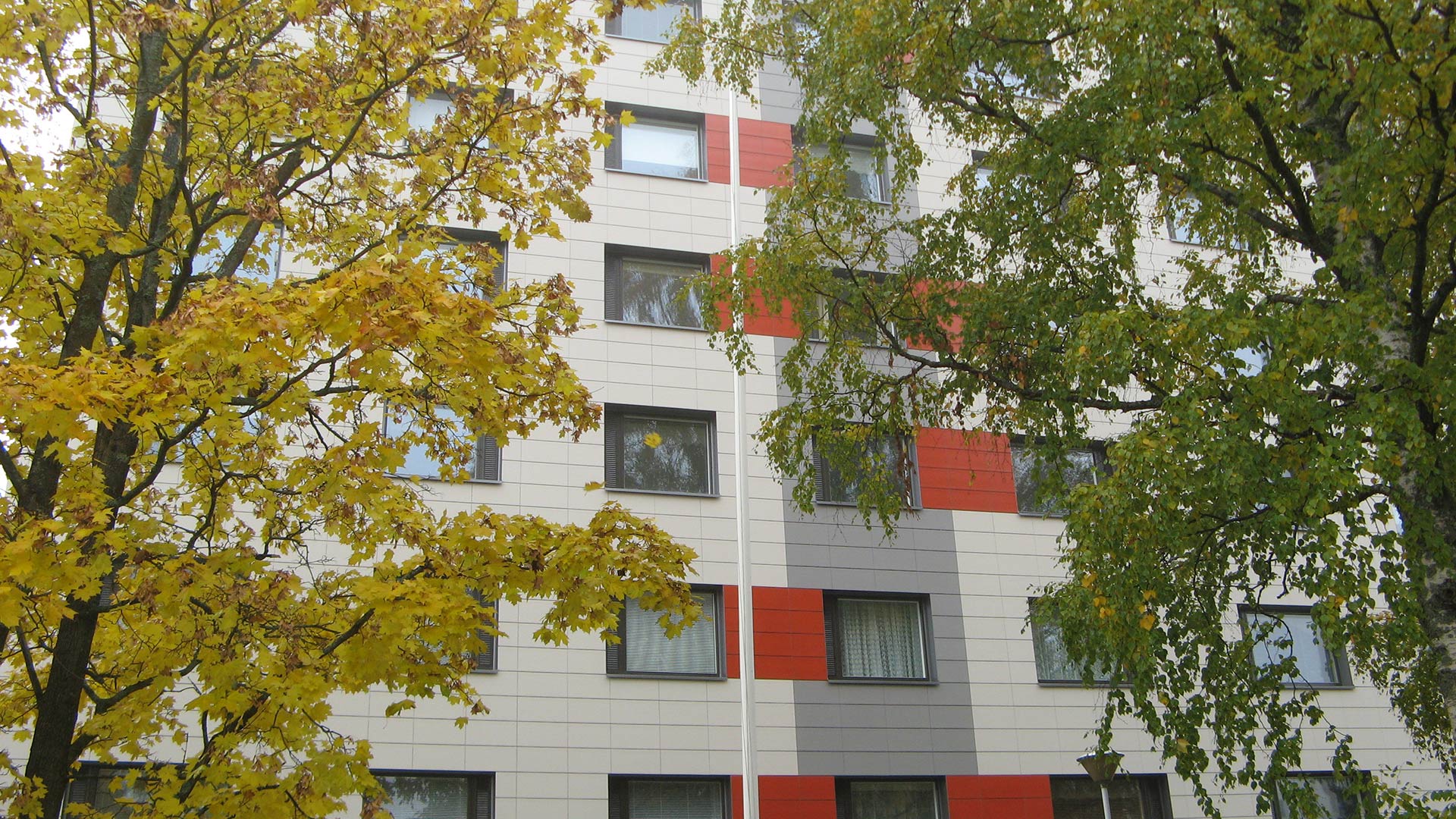
The Annalan Viitoset (Annala Five) project started as a joint renovation programme between five housing companies focusing on the renovation of wet spaces and building services.
.jpg?width=1079&height=570&name=Joutsenon-koulu%20(1).jpg)
Jotseno school is Lappeenranta’s new education centre for 730 pupils, 72 pre-school pupils and seven day-care groups, i.

.

The task involved the preparation of a coastal master plan from the proposal stage onwards.
MarjoLalli.jpg)
Järvenpää’s Social and Healthcare Centre (JUST) was acknowledged as the world’s best data modelling project as it won Tekla Global BIM Award in 2016.
OOPEAA.jpg)
This six-storey block of flats in Jätkäsaari, Helsinki, also contains a parking facility löocated partly beneath the building.
MarjoLalli.jpg)
Sastamala’s new K-Citymarket was built in line with the company’s latest concept and offers the region’s most extensive range of products.

Upon its completion, K-rauta Skanssi was named the flagship store of the K-rauta hardware store chain, thanks to its compliance with the chain’s new concept, large size and extensive product range.
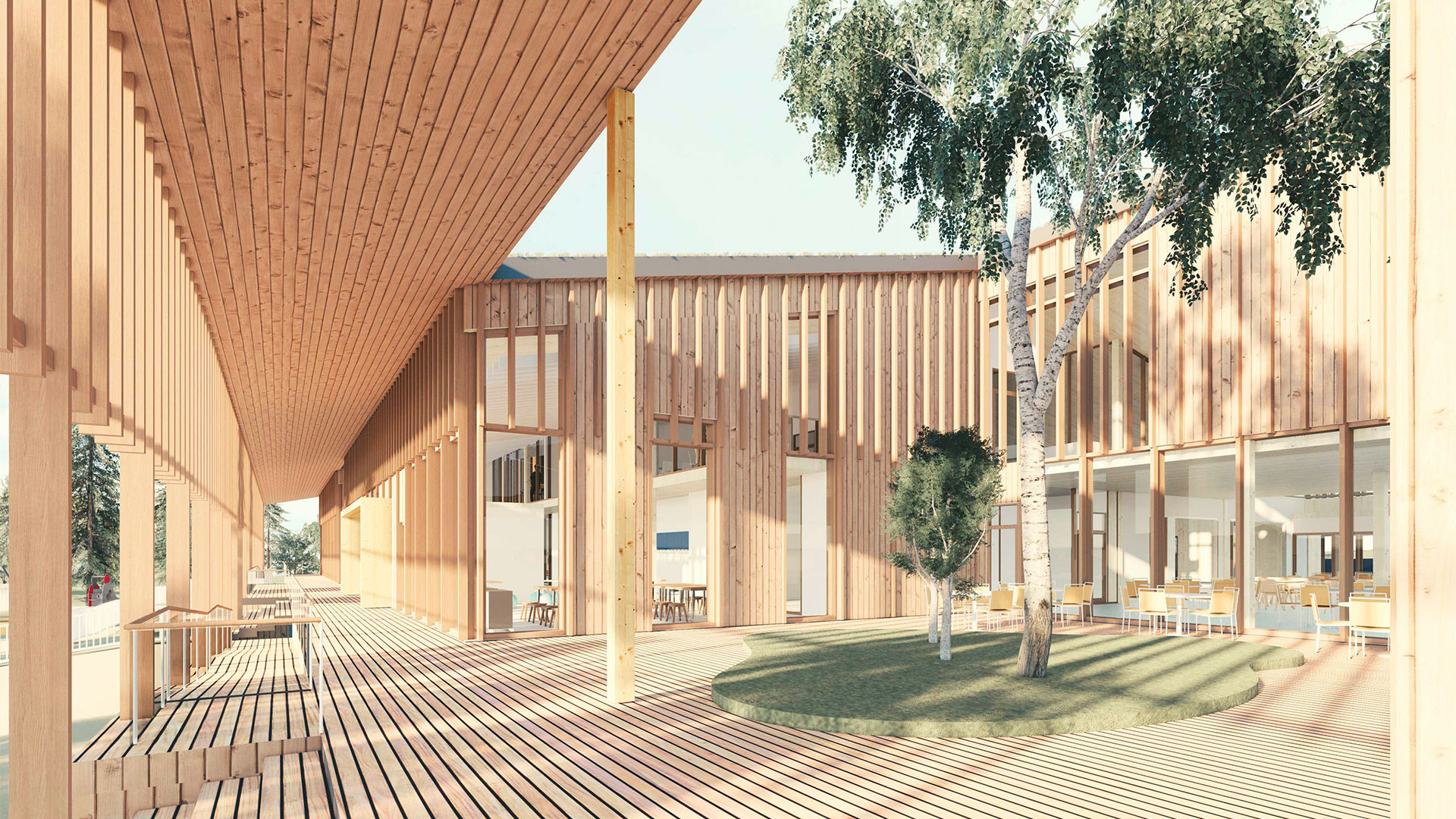
We designed the wood structures and building acoustics for the new Kaarelanraitti daycare center and primary school in Kannelmäki, Helsinki.
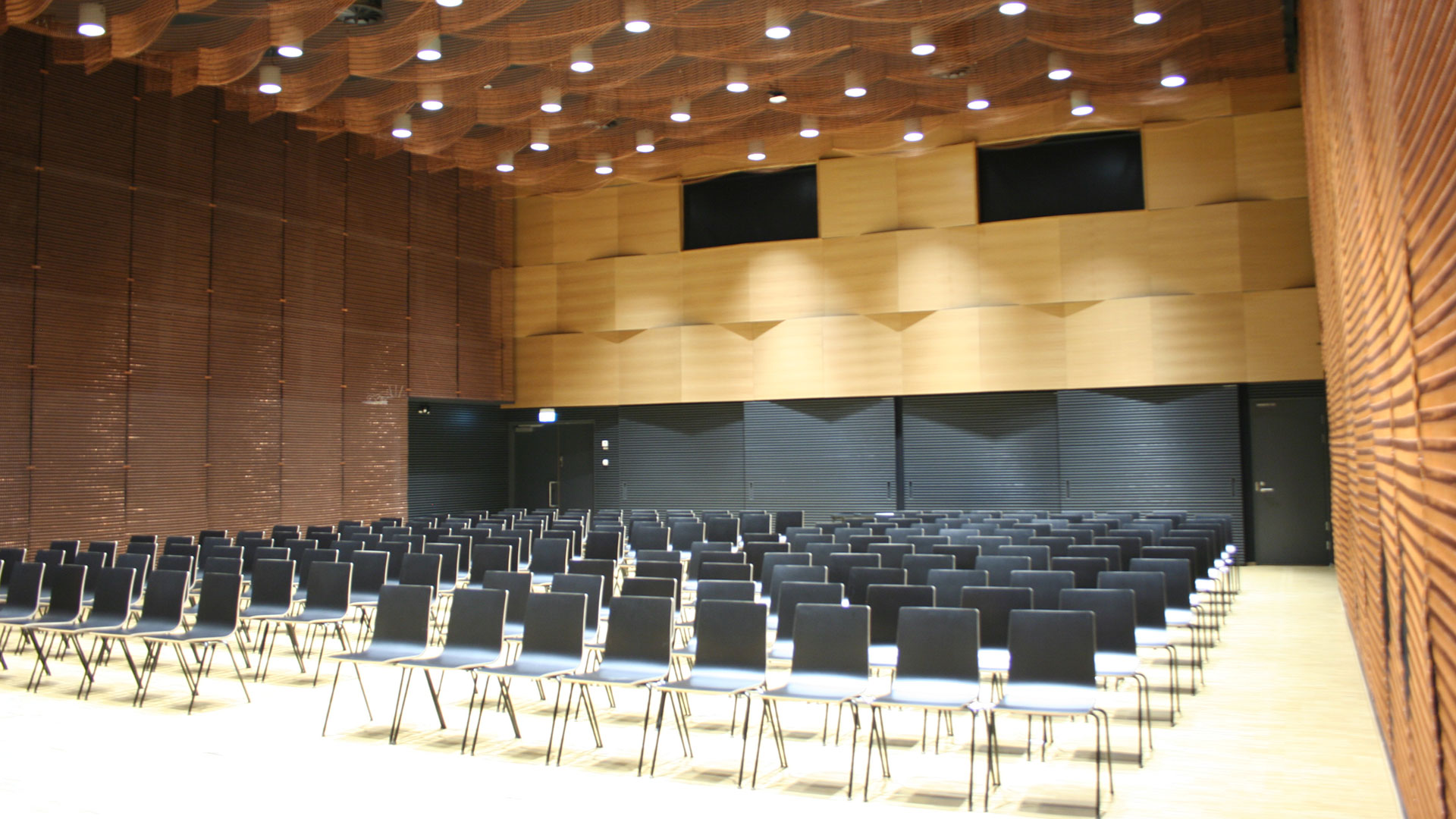
Kaarina Hall is a meeting place for local residents.

Located in the centre of Helsinki, the Kaivokäytävä passageway presented a challenging renovation site because the pedestrian traffic along it could not be stopped during the work.
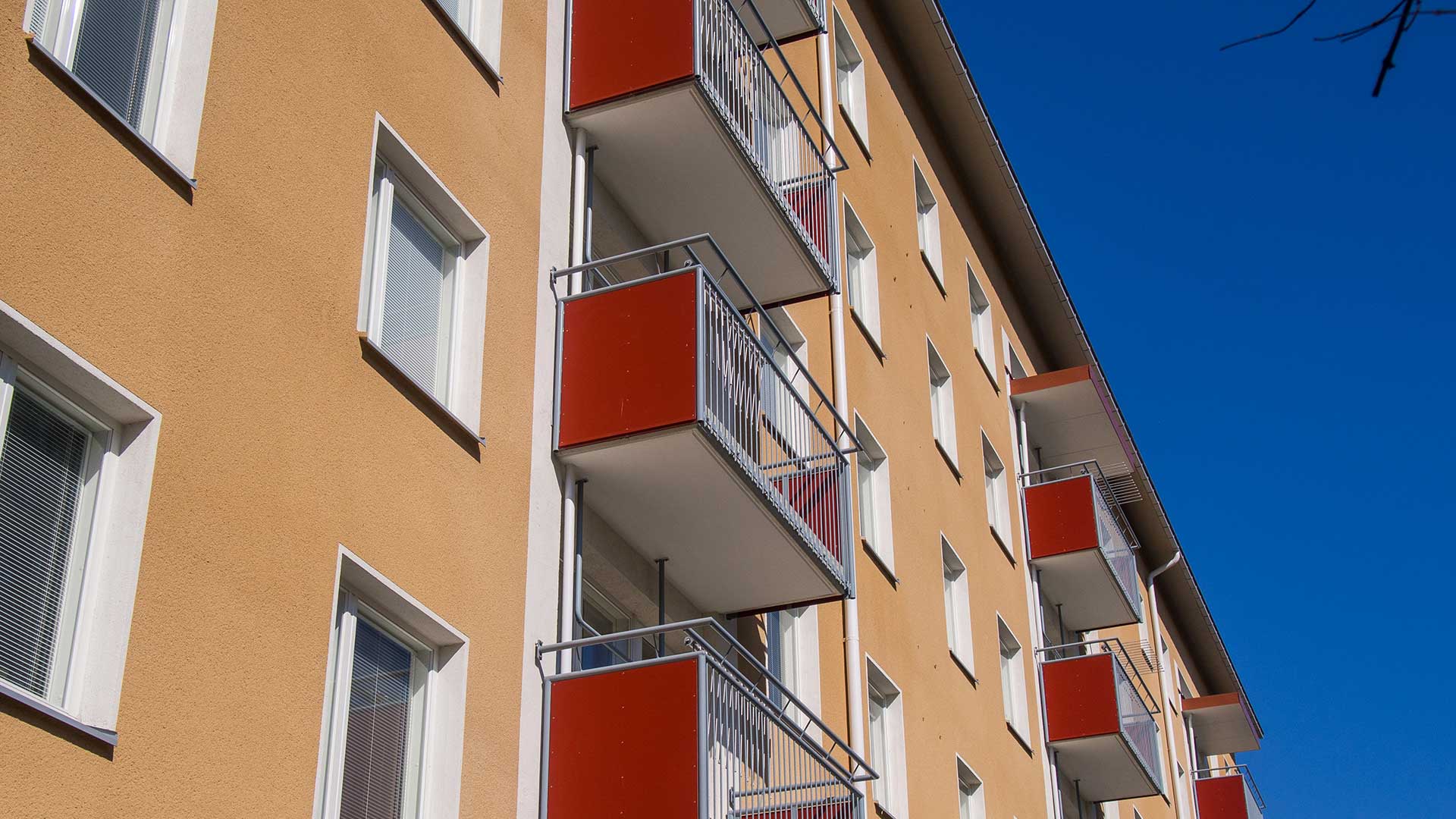
The facade of the apartment building, completed in 1954, was renewed during the renovation.

In the design of the Kalevanrinne area, a central goal was to ensure that the new buildings and underground parking facilities fit in with the surroundings and contribute to a harmonious and functional urban environment.

Porkkala Lighthouse is located on the rock isle about 20 km south of Upinniemi.

Kampin Kupari is a unique conversion project where an old office building, originally completed in 1966, was transformed into modern apartments while preserving the building's valuable history.

The newly built Kanava school is a hybrid building, which has a concrete frame and non-settling log façade.

The triangular-shaped residential block is located near the Rastila metro station and is bordered by Karavaanikuja to the north, Karavaanikatu to the east, and Vuoraitti to the south.

The renovation project involves three 4-storey residential buildings completed in 1955–1956.

The renovation of section B of the hospital converted three inpatient wards from 1-4 bed rooms to 1-2 bed rooms with en-suite toilet and shower facilities, and upgraded other facilities such as the day hospital, psychiatric confusion ward and building support facilities to meet current requirements.
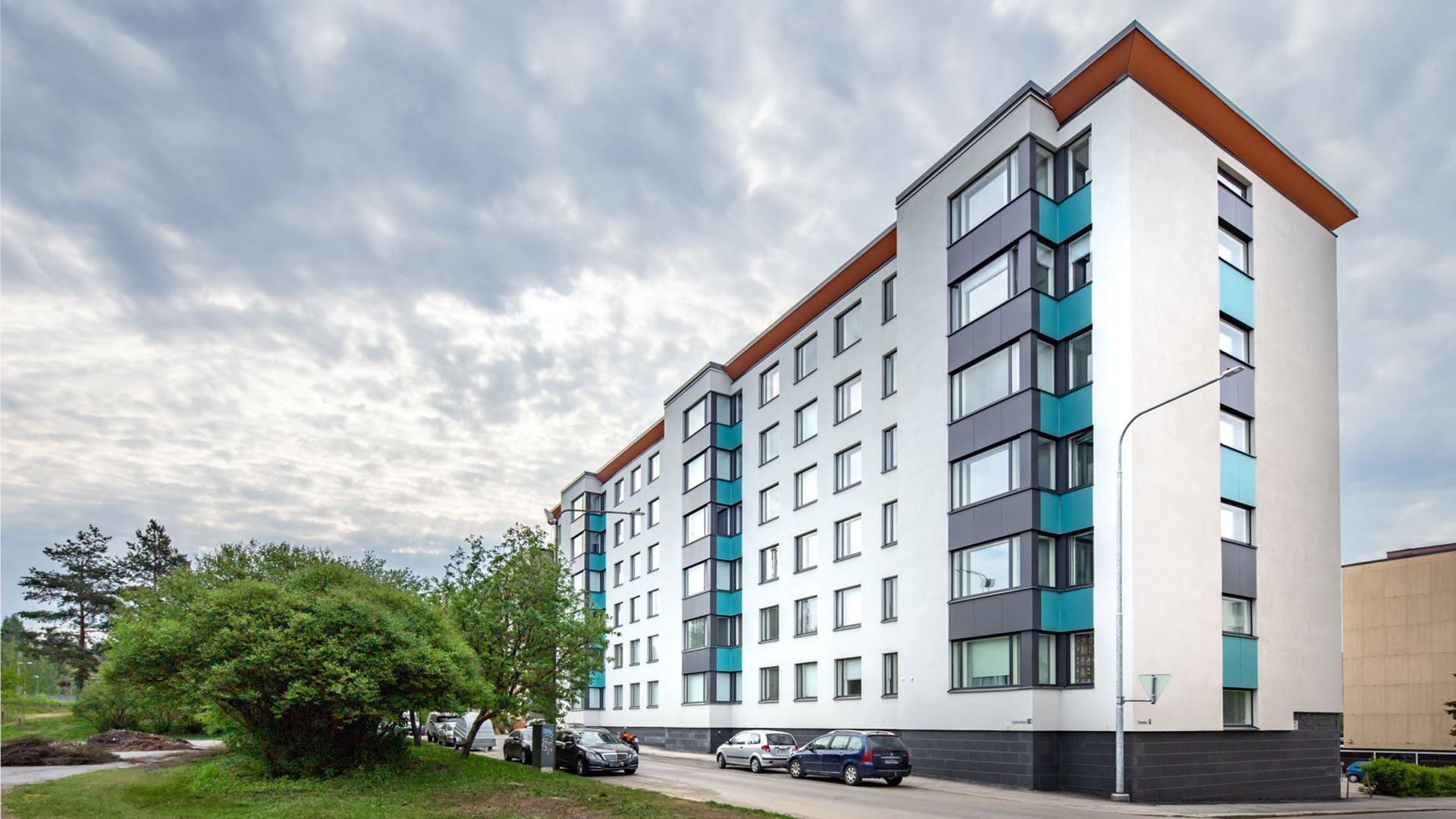
In the Kaupinpirtti renovation project, the façades were insulated, balconies were renovated, and doors and windows were replaced.

The building was completed in 1971.

The Ring Rail Line is one of the most important public transport projects in the Helsinki metropolitan area, linking the isolated urban areas to the main rail network and Helsinki central station to the airport.

Keilalampi Building was comprehensively renovated into a modern office space of the 2020's that fulfills the Leed Gold certificate.

The 14-storey Keilaniemi Gate, which will become a new landmark in Keilaniemi, Espoo, known for its office buildings, will be one of the tallest office buildings in Europe, using wood as the main material for the frame.

A high-rise hybrid building with 34 above-ground floors and four underground basement floors will rise in Keilaniemi, Espoo.

During the renovation of Kemijärvi Church, the water roof, facade and yard were updated.

The design of the Kera area is based on a central park connecting green spaces, surrounding blocks and a circular street network.
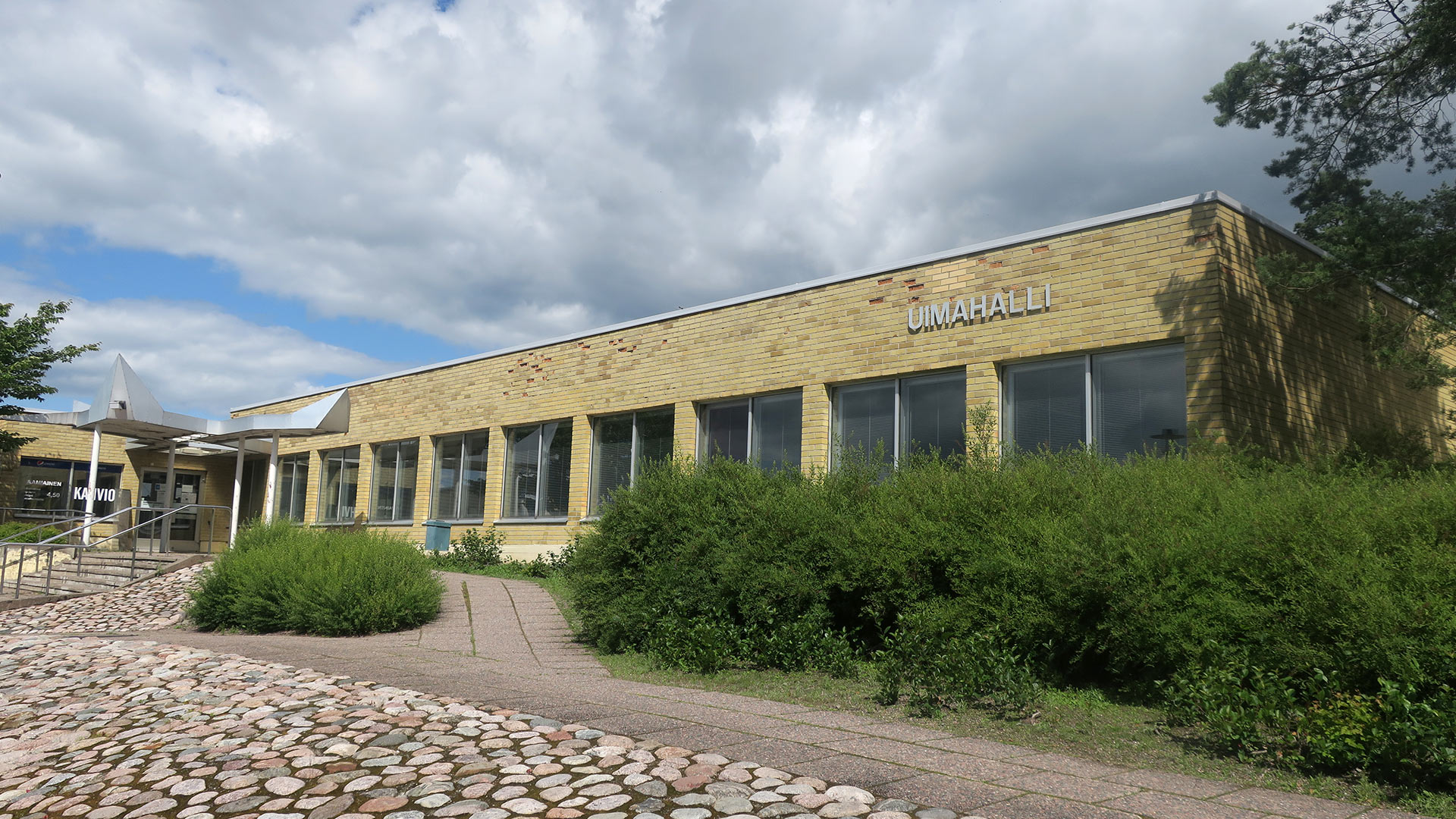
The Kerava swimming pool, originally completed in 1980, was renovated and expanded.

The renovation design of the Museum of Contemporary Art Kiasma has been guided by the aim to preserve the building’s original, unique architecture.
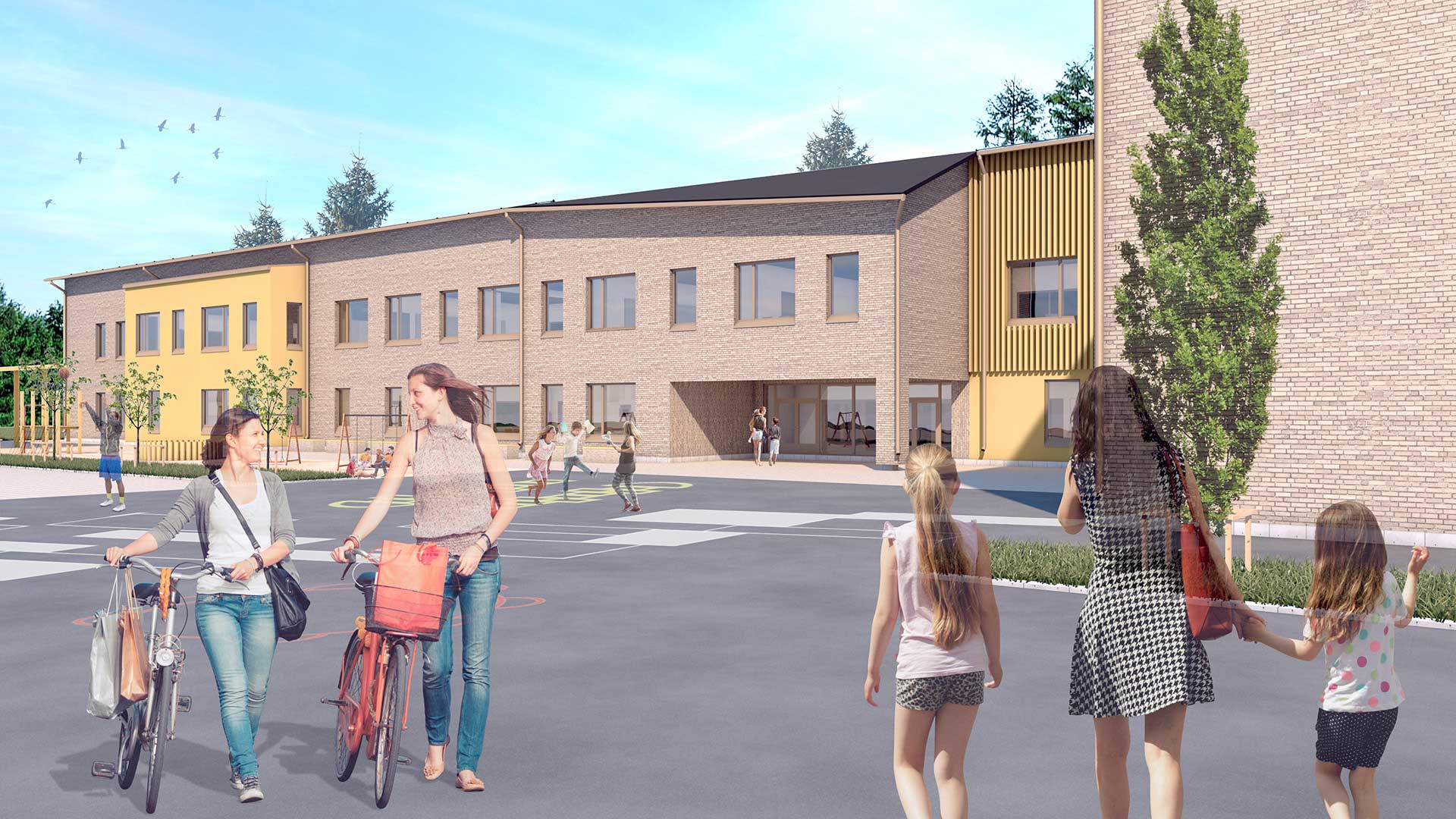
The cooperative all-in contract has been used to build the Kiiminkipuisto school to improve coordination and quality especially in mid-sized projects.

A multi-purpse building was built in the Hangonsilta area of the City of Hyvinkää.

The project encompassed the construction of a new health centre building and transformer and backup power facilities along Gesterbyntie in Kirkkonummi.

The project included street and street construction plans for the Kirstinpuisto area, as well as municipal engineering construction plans.

Two 9-storey concrete element residential buildings with a super-slab floor design are being built in the Kivistö district, which is undergoing intensive development.

Between 2016 and 2017, a wind farm of 30 wind turbines were installed in Kivivaara-Peuravaara, located in Hyrynsalmi, Northern Finland.

We were responsible for a Czech power plant project’s structural and workshop engineering.

The task is to prepare a land-use objective/master plan for the Korian Hiivuri region in order to identify the conditions for developing business activities.

The city block contains three housing companies.

Koulunmäki daycare centre, primary, secondary and upper secondary schools, sports field and ice hockey rink.
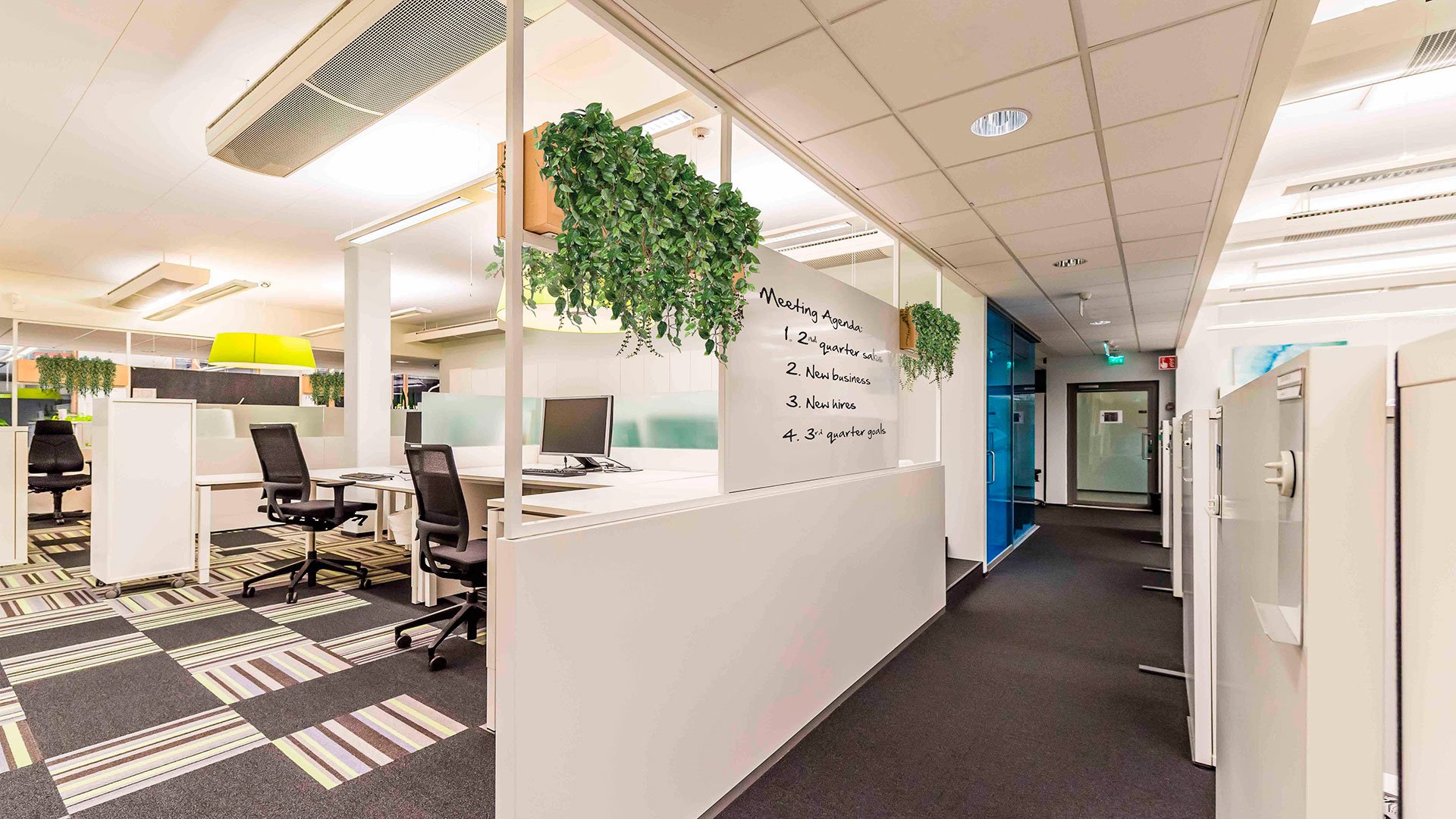
AINS Group office premises are situated at Alberga office site in Leppävaara.
MarjoLalli.jpg)
The Jousenpuisto parking facility serves as the roof over the Urheilupuisto metro station’s platforms.
MarjoLalli.jpg)
Tampella’s old Pellavatehdas factory was built in stages between 1857 and 1973.

KOY Lakalaivan Toimistotalo 1 (Tampereen Portti) is a 6-storey office building built in 1990, and it´s outer walls of which consist of glass structures.

A high-quality six-storey assisted living building was created in Tampere’s Tampella district.

The office and warehouse facilities of the former head office of Kesko were converted into residential and hotel use.

The new seaside residential area of Kruunuvuorenranta in Helsinki is equipped with an automatic solid waste collection system, with a collection station building set on a steep cliff.

ONE Architects' ( former B&M Architects) proposal “Huoma” won first prize in the Kruunuvuorenranta block 49338 invitation competition.

Kullervonkatu 8 in Tampere is a dwelling house built in 1970's.

The old barracks building in the heart of Helsinki was renovated into a new cultural center that combines culture, art, groups, events and entertainment.
MarjoLalli.jpg)
Two new storeys were added to a 1960s block of flats located at Housing company Kuninkaankatu 22.
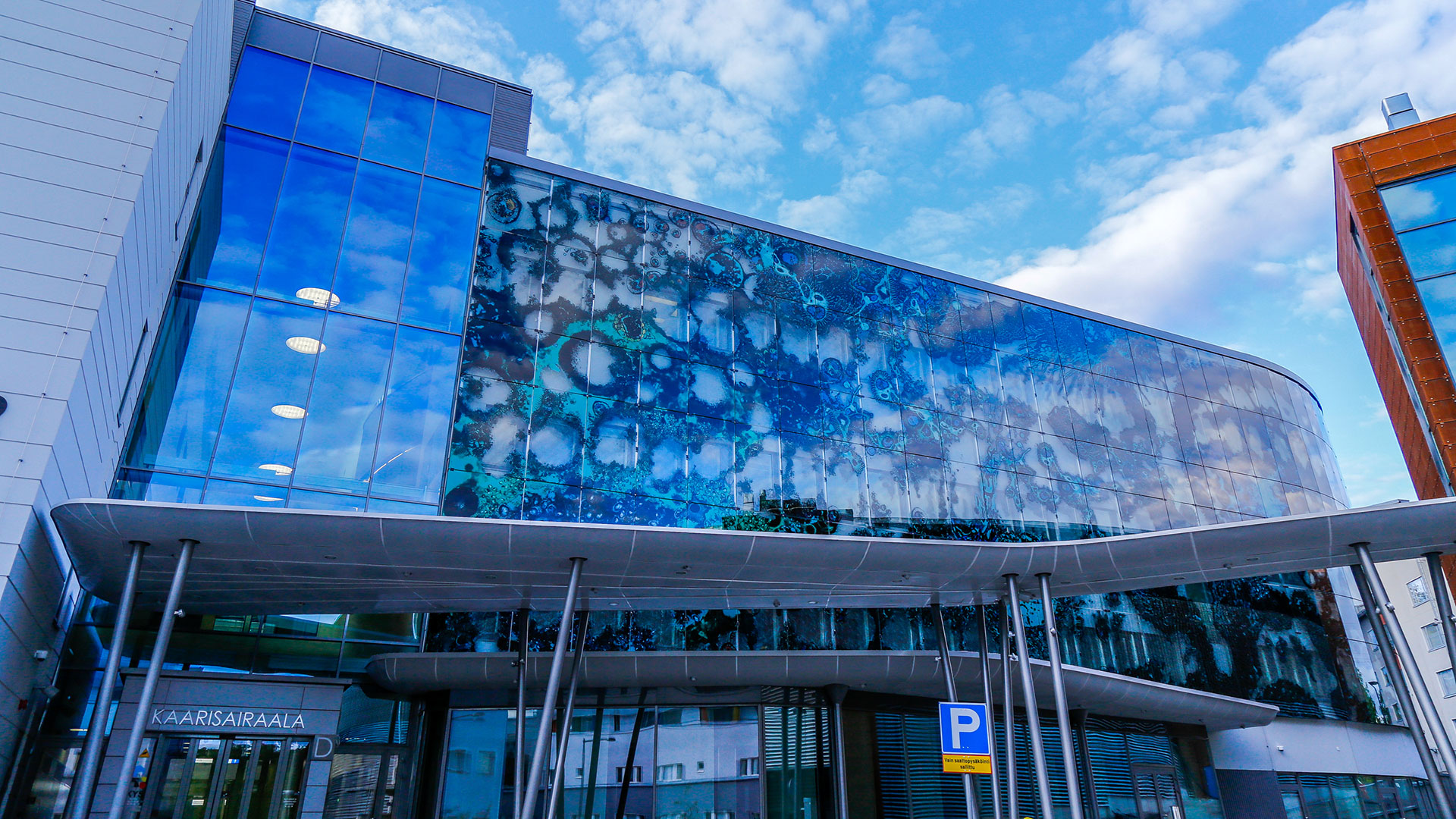
In Kuopio, a new main building was designed for a central hospital.
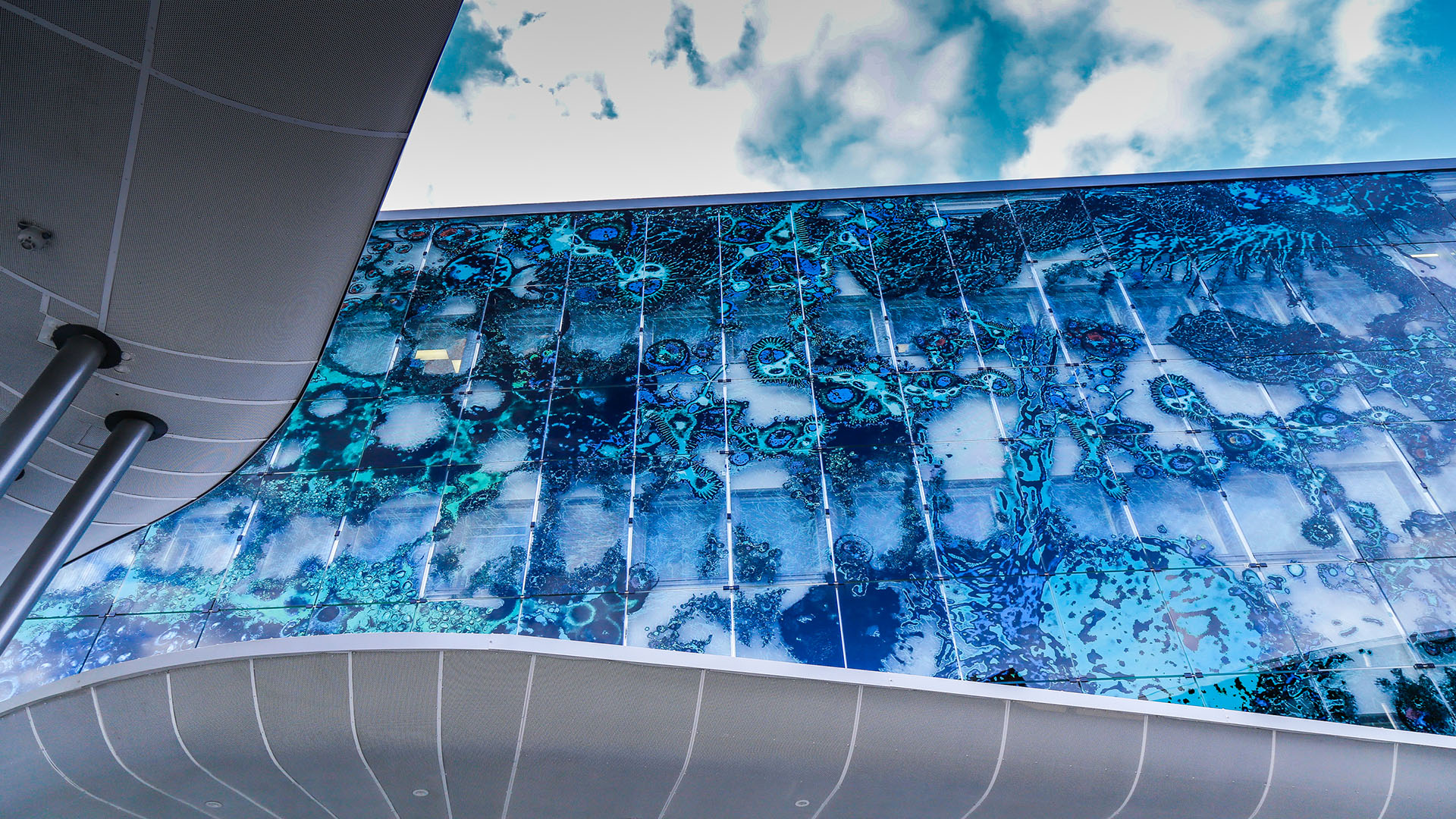
In a repair project, Kuopio University Hospital (19,000 m²) and the premises for pharmacy stores and additional hospital uses were renovated (8,600 m²).
The site is located on the 3rd and 4th floors of Kuopio University Hospital.
Arkkitehdit-Kontukoski-Oy.jpg)
The Kuopio university hospital reform project, New Heart, encompasses the renovation of Puijo Hospital’s inpatient wards and the construction of a new nine-storey hospital building between 2018 and 2027.

In the renovation and expansion project of the Kuopio Museum, an old protected museum building completed at the beginning of the 20th century was renovated, from which the extension built in the 1960s was dismantled.

The Kurikka campus is a completely new type of development with highly adaptable and innovative learning environments for the provision of various types of education, as well as a wide range of potential future users.

The Kutila Canal connects Suur-Saimaa and Pien-Saimaa and shortens the boating route from Lappeenranta to Suur-Saimaa.

Kymenlaakso Central Hospital’s new extension, Building G, houses the hospital’s emergency care facilities, operating theatres, intensive care and monitoring units, maternity wards and clinic, and equipment maintenance.

KYS Eastern Finland Laboratory Centre ISLAB in Kuopio is one of Finland's largest public healthcare laboratory centres, providing high-quality, timely and cost-effective laboratory services for primary health care and specialised medical care throughout Eastern Finland.
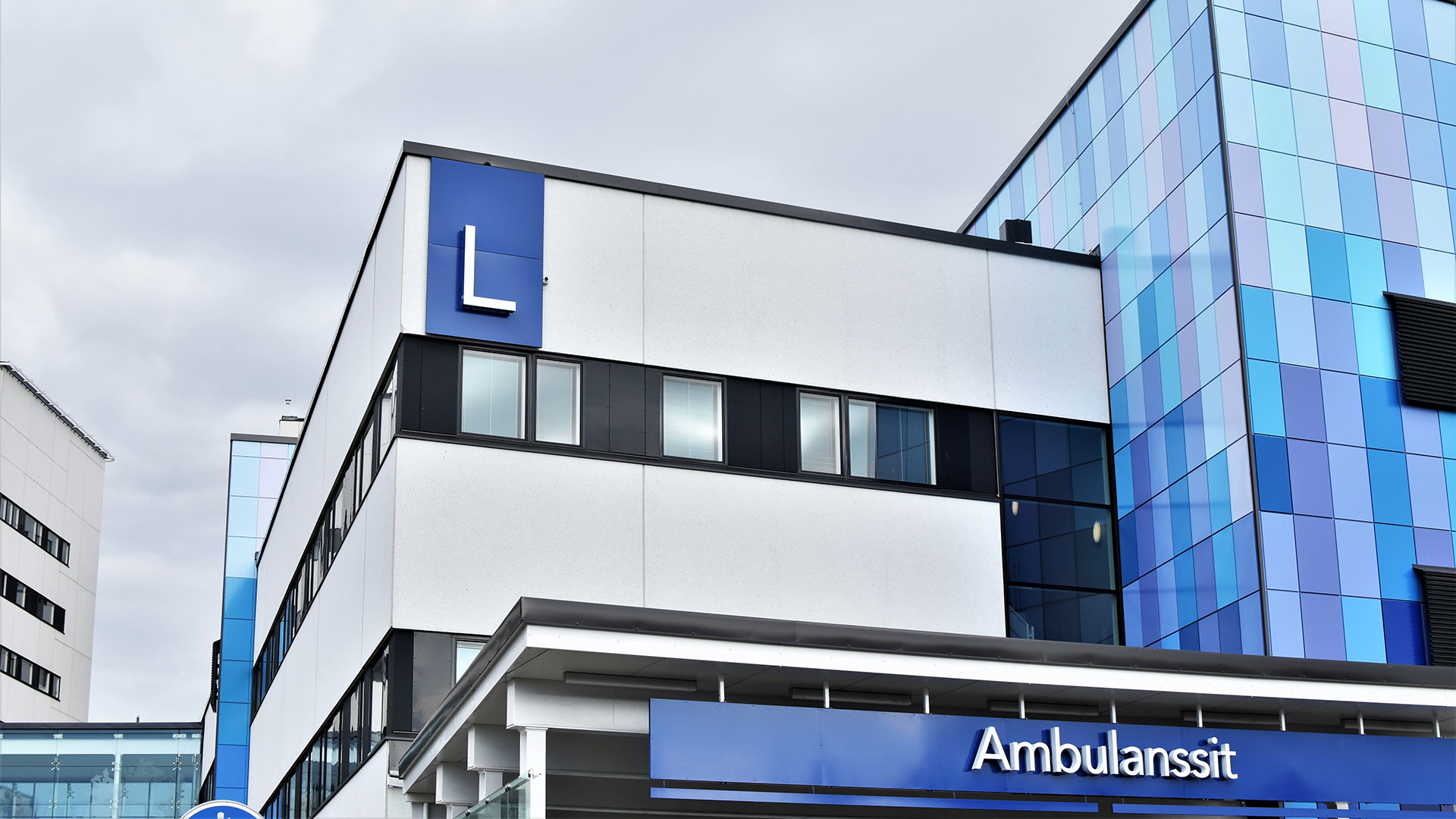
The L building, which houses the entity’s centre for children and adolescents, is part of Tampere University Hospital’s yard-area project.

The suburb in Vantaa's Martinlaakso was designed in the 1970s.

Laakso Joint Hospital is a collaborative project between the City of Helsinki and HUS, implemented using an alliance model.

The renovated Lahti City Hospital offers modern facilities for outpatient healthcare.

The site is located amid lake scenery near excellent outdoor facilities and only 5 km from the centre of Kuopio.

General and structural engineering for the pedestrian bridge in Itikka.

The Lakiakangas wind farm of 14 wind turbines is located in Isojoki, Finland.
VerstasArkkitehditOy.jpg)
The extension of Lapland Central Hospital will be completed in autumn 2023.
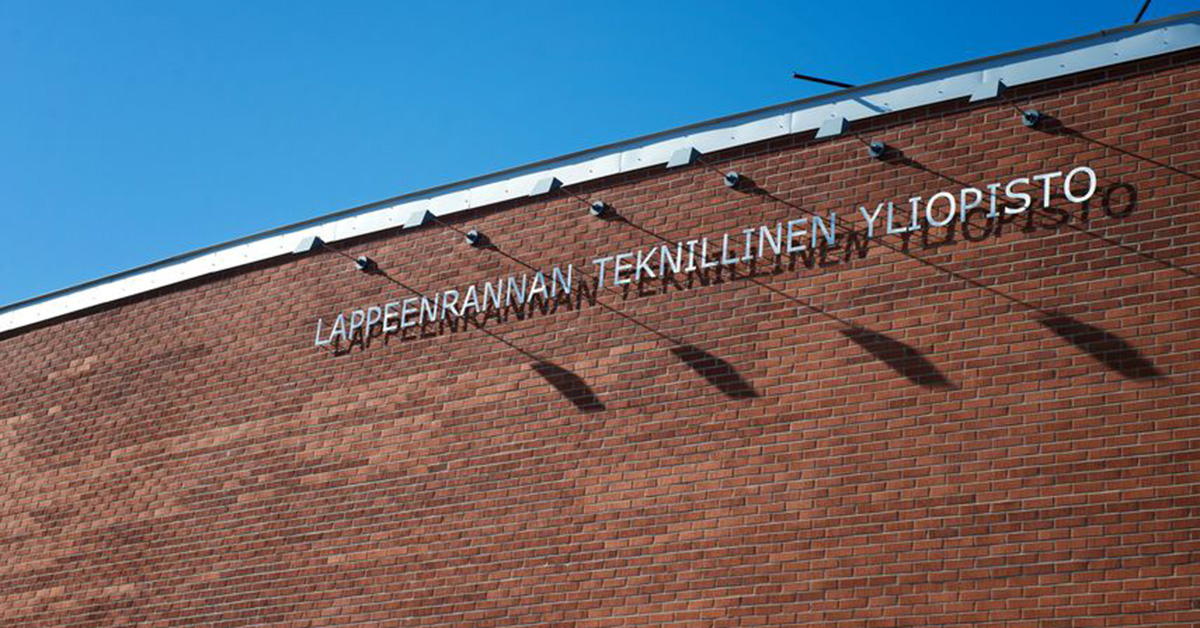
The university building of Lappeenranta University of Technology, originally constructed in the 1970s, underwent a comprehensive renovation, with the design process utilizing Building Information Modeling (BIM).

The former Elanto bread factory, located in Sörnäinen, Helsinki and protected in the detailed city plan, has been renovated to provide inviting and atmospheric spaces for Caisa Cultural Centre, Goodio Chocolate Factory and Bob the Robot Creative Agency amongst others.
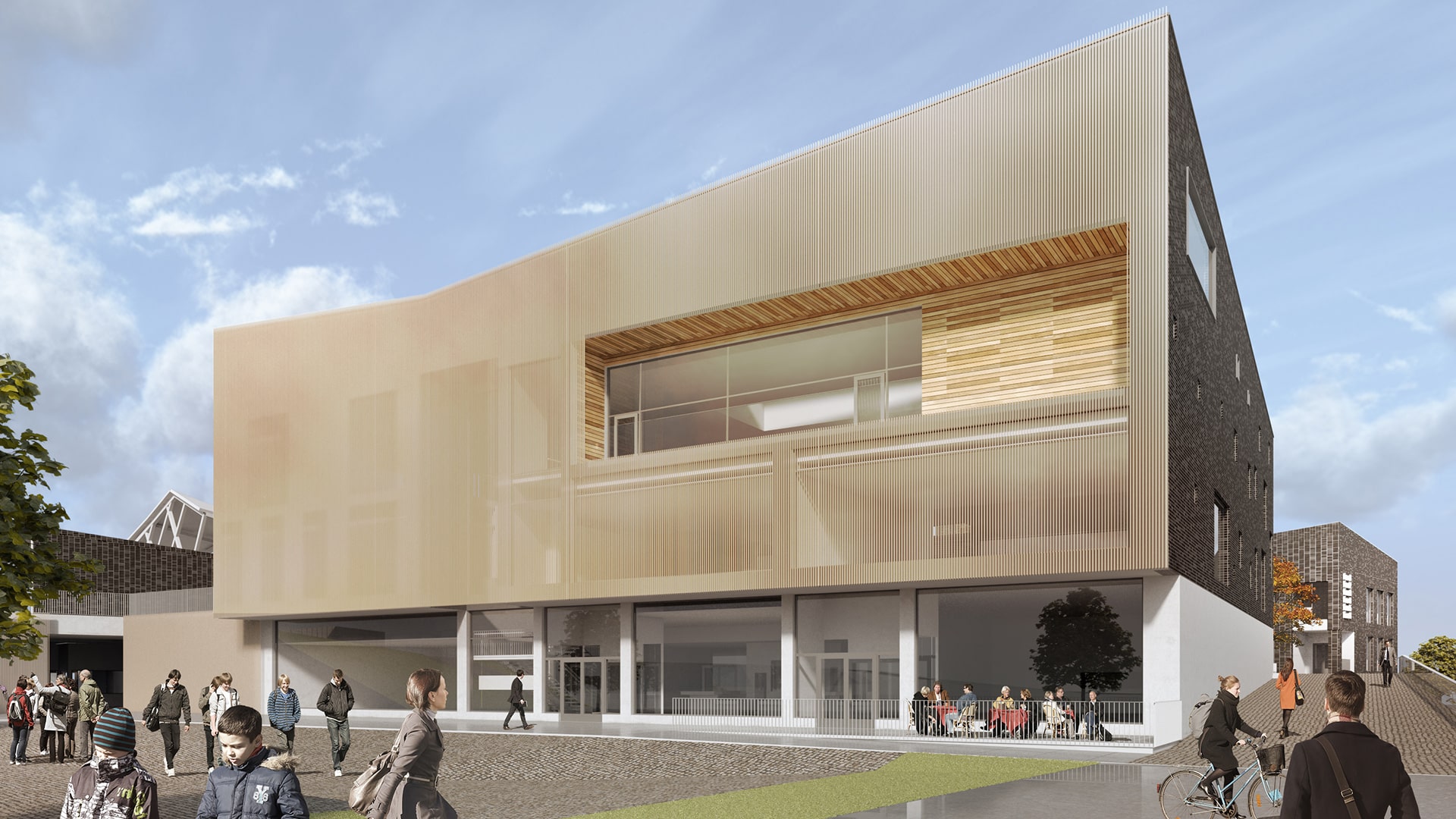
The new urban heart of Lempäälä is the new Lempäälä House – diverse in its functions and architecture.

Nokia’s new library and culture centre Virta was opened in June 2020.

The church, built in Lieto in the late 15th century, was converted into a flexible church space, preserving the history of the building.
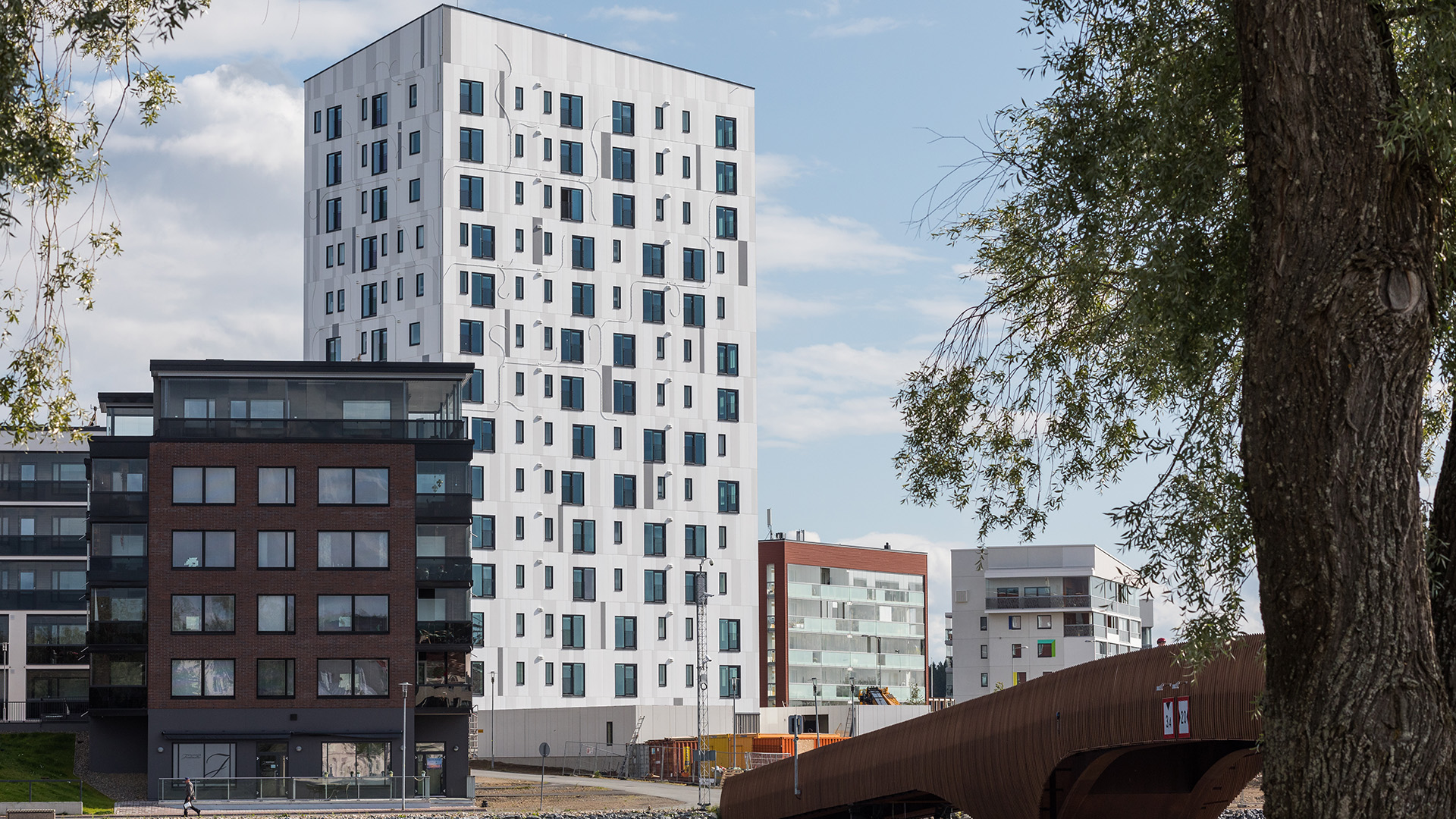
Joensuu Lighthouse is the tallest, completely wooden 14-storey residential building in Finland.

The biggest changes in the lighting of the Kannelmäki station area were made to the Sitratori.

The Malminkartano station area was given a new personal lighting identity to Malminkartanonaukio, Puustellinpolku and Puustellinaukio.

Designed for a unique rapids and factory milieu in the centre of Tampere, the lighting covers the area of the middle centre from Näsijärvi to Pyhäjärvi.

The renovation of Liminka High School will be carried out in two phases : the project will repair the old school building and build a new concert hall next to the school.

The Linnankatu Art Campus, which is part of Turku University of Applied Sciences, is located along the Aura River and operates in a building complex that combines an old rope factory and former shipyard halls.

The current port area of Linnanniemi in Turku will undergo a significant transformation by the end of the decade.

We were involved in carrying out the modification works of the Lippumäki rock shelter.

A five-storey building for learning, where functionality and accessibility are a priority.
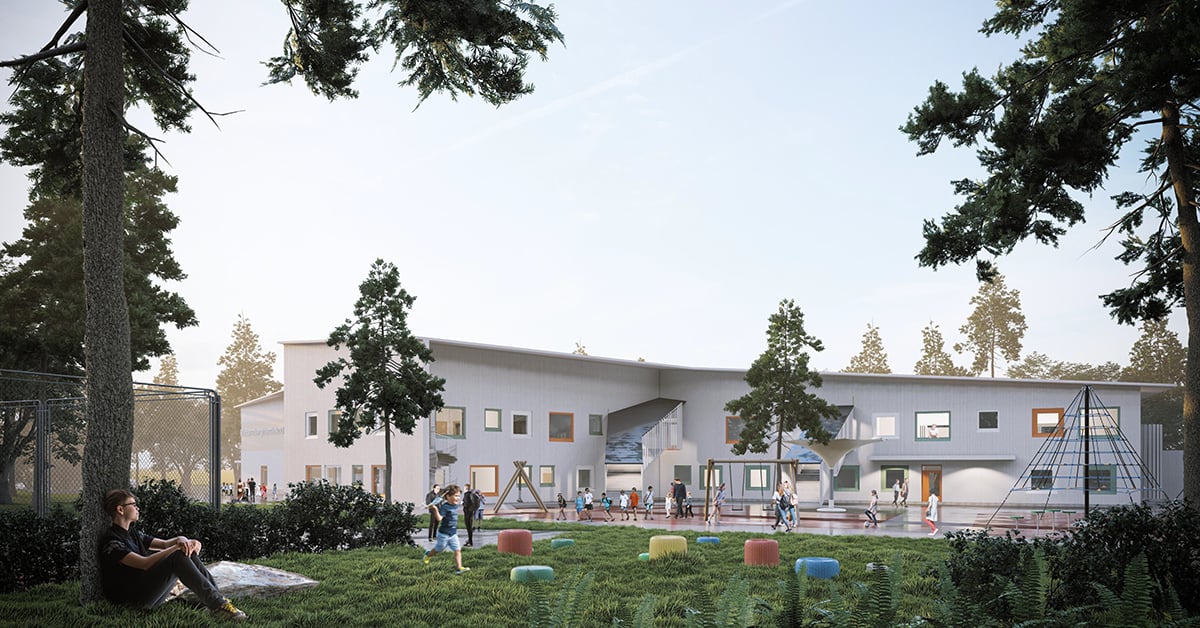
The local service center Riistavesi connecting the school, library, youth facilities and civic college will be built in Riistavesi using a cooperative contract form.
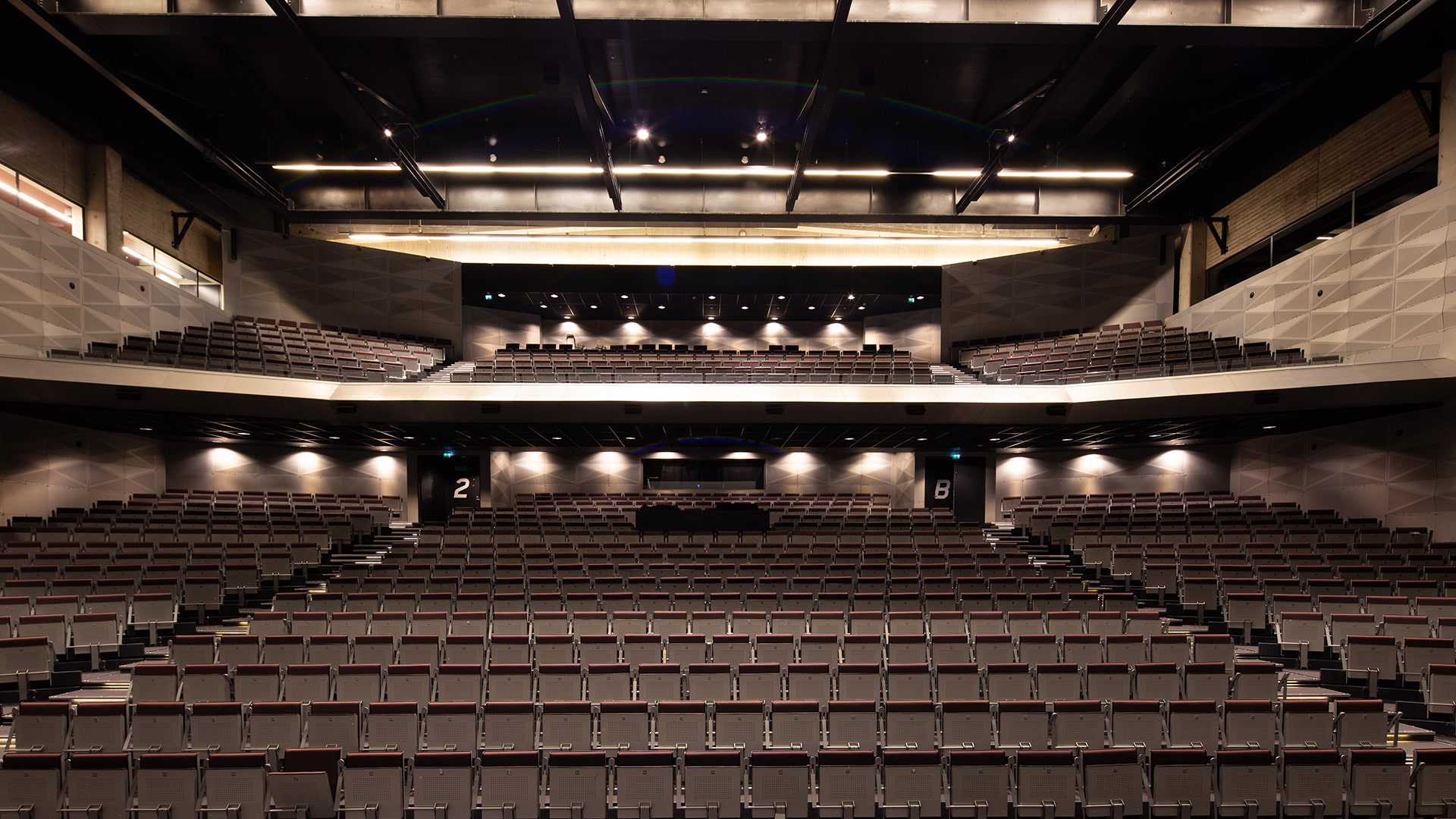
The functional adaptability of the Logomo event centre is based on a seating system that can be moved with the assistance of air cushions.

The Lohja hospital extension includes day surgery and dialysis wards, an outpatient clinic, an inpatient ward with 32 beds and emergency rooms at the Lohja City Health Centre.

Finland’s first Louis Vuitton Concept Store was carried out in strict accordance with the luxury brand’s concept.

The acoustic design for Lucina Hagman School focused on the music and woodwork teaching facilities, as well as the quarter-circle shaped dining hall that is also used as an auditorium.
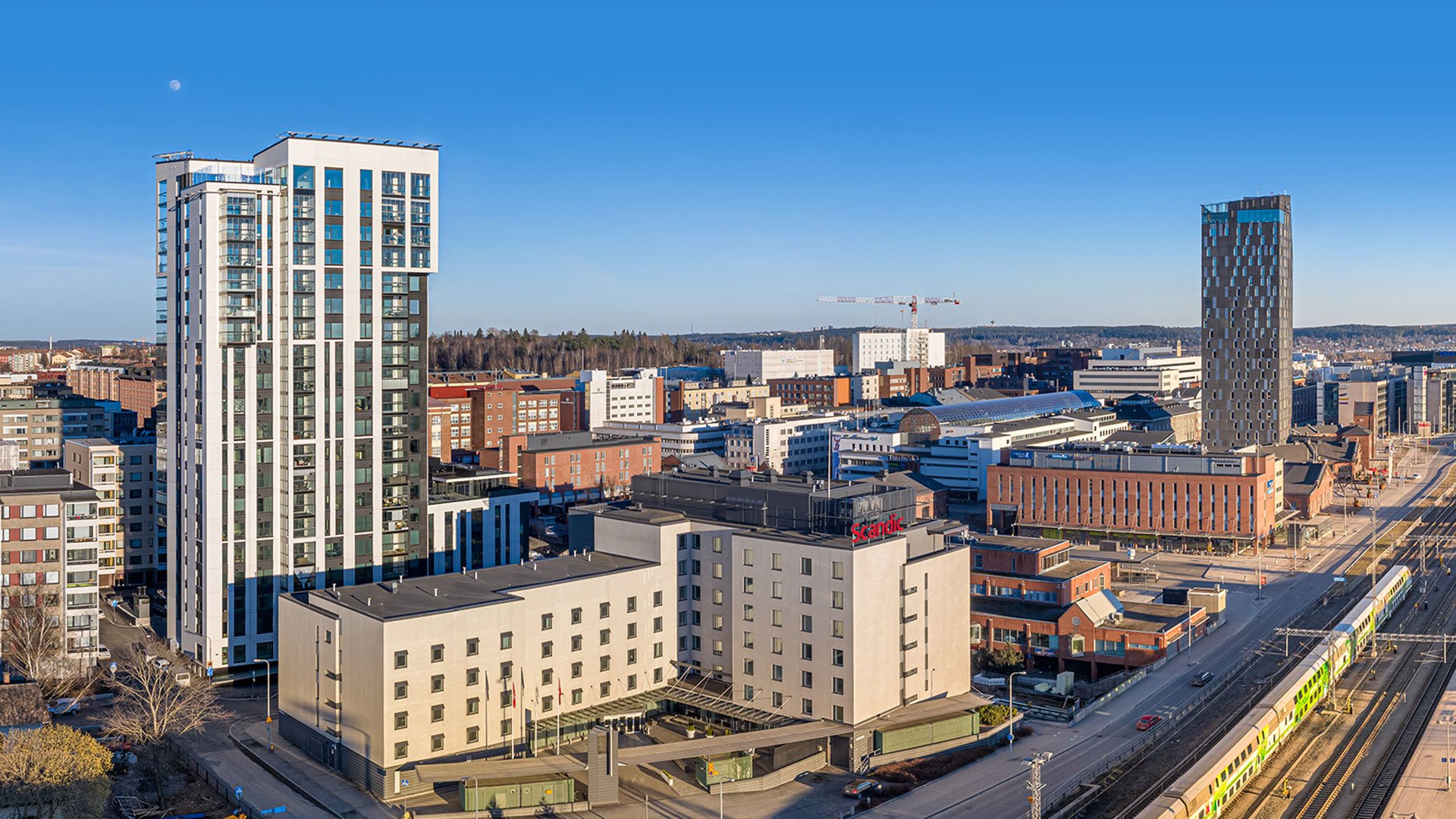
Tampere’s newest tower block and landmark, Luminary, will consist of two components: an eight-storey building and a 22-storey tower.

The two-story new building is designed to be environmentally friendly and withstand the impacts of climate change.

Lutakko block consists eight dwelling houses and parking facilities.
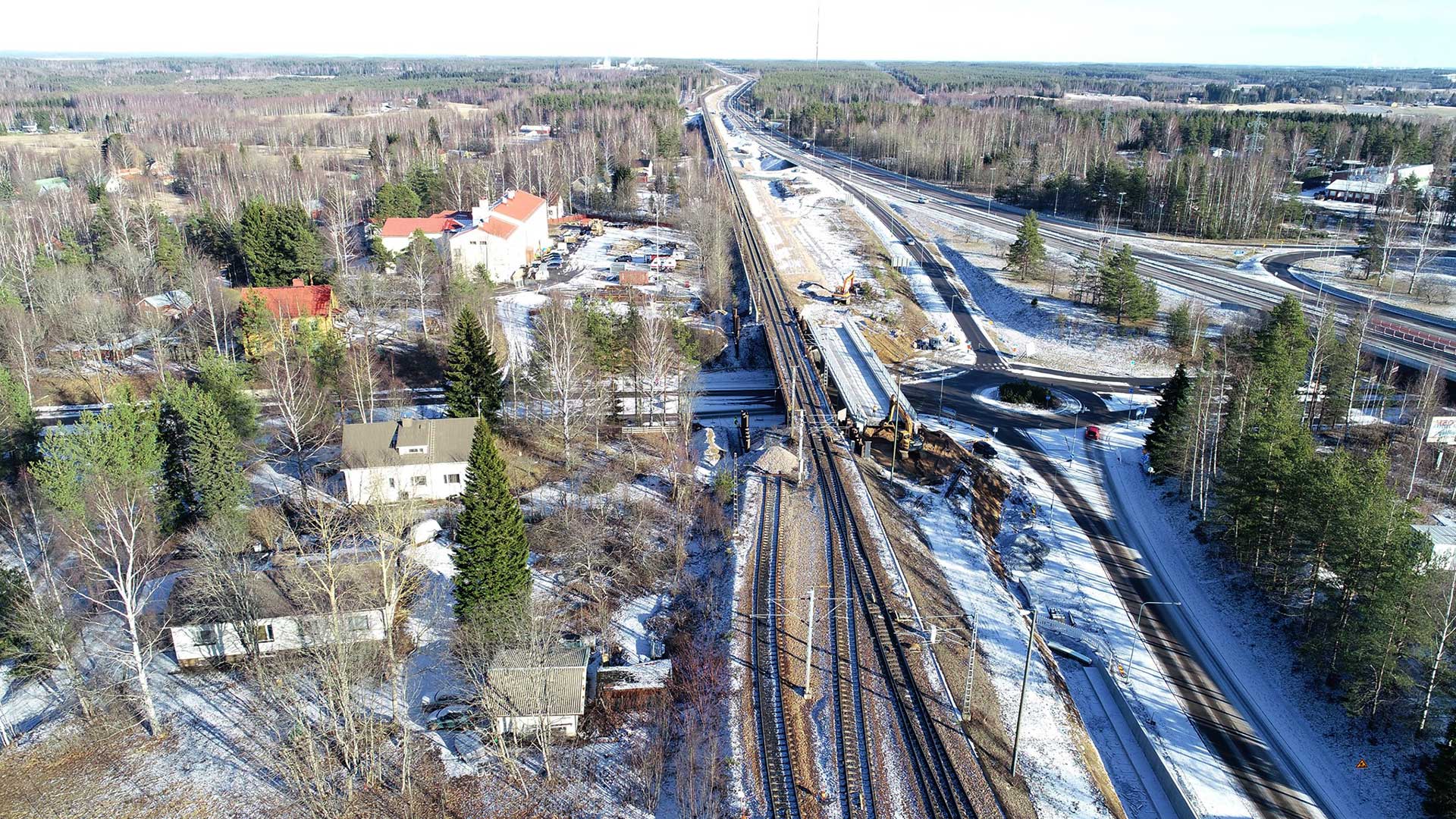
The part of the Karelian Railway running between Joutseno and Imatra is undergoing work in preparation for the construction of a double-track section as part of the Luumäki–Imatra railway project.

A single-storey extension and related changes to the yard and parking area were implemented next to Länsi-Puijo school.
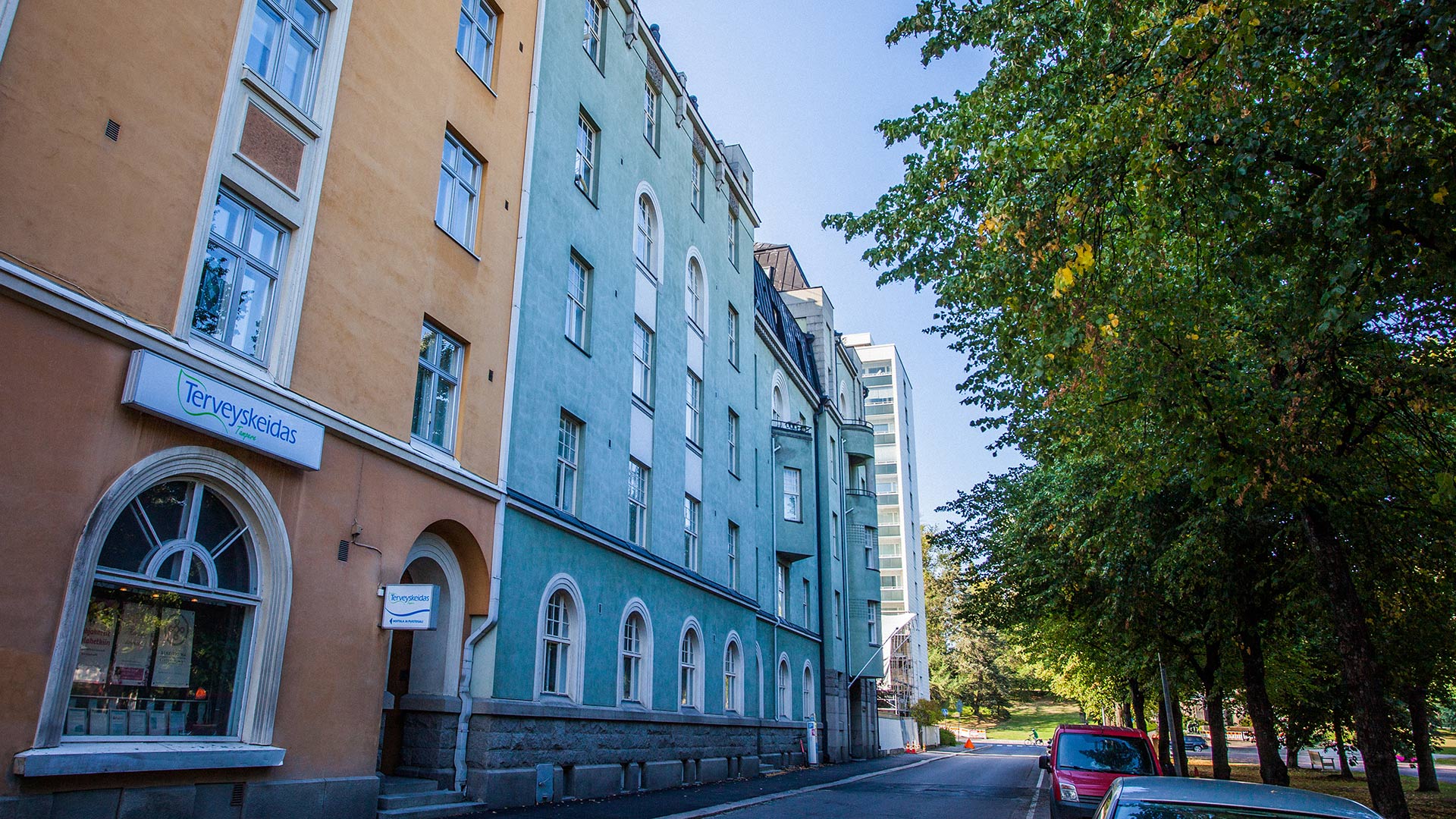
Läntinen Puistokatu 6 was initially built in 1908, and the housing company comprises two residential blocks of three and six storeys and an underground car park.
PetraTiihonen.jpg?width=1920&height=1080&name=Vanhankallionkatu_5_(c)PetraTiihonen.jpg)
In spring 2021, two 4-storey wooden blocks of flats were completed in Kuopio, with wood used for all the structures of the residential floors.

The Maasikas Daycare, now completed in Tallinn, accommodates 12 groups in a two-story building designed for 240 children.

Maatulli school and kindergarten represent high-quality wooden construction.

Malmi Hospital serves as a health centre and emergency hospital for the entire East Helsinki region.

The color of the Malmitalo entrance on the park side now changes in sync with the park lights.

The school, which will become Finland’s largest wooden school upon completion in 2020, will accommodate 1,350 children and young people.

The task was to draw up a master plan for the local area of Hämeenkyrö Municipal Hall.
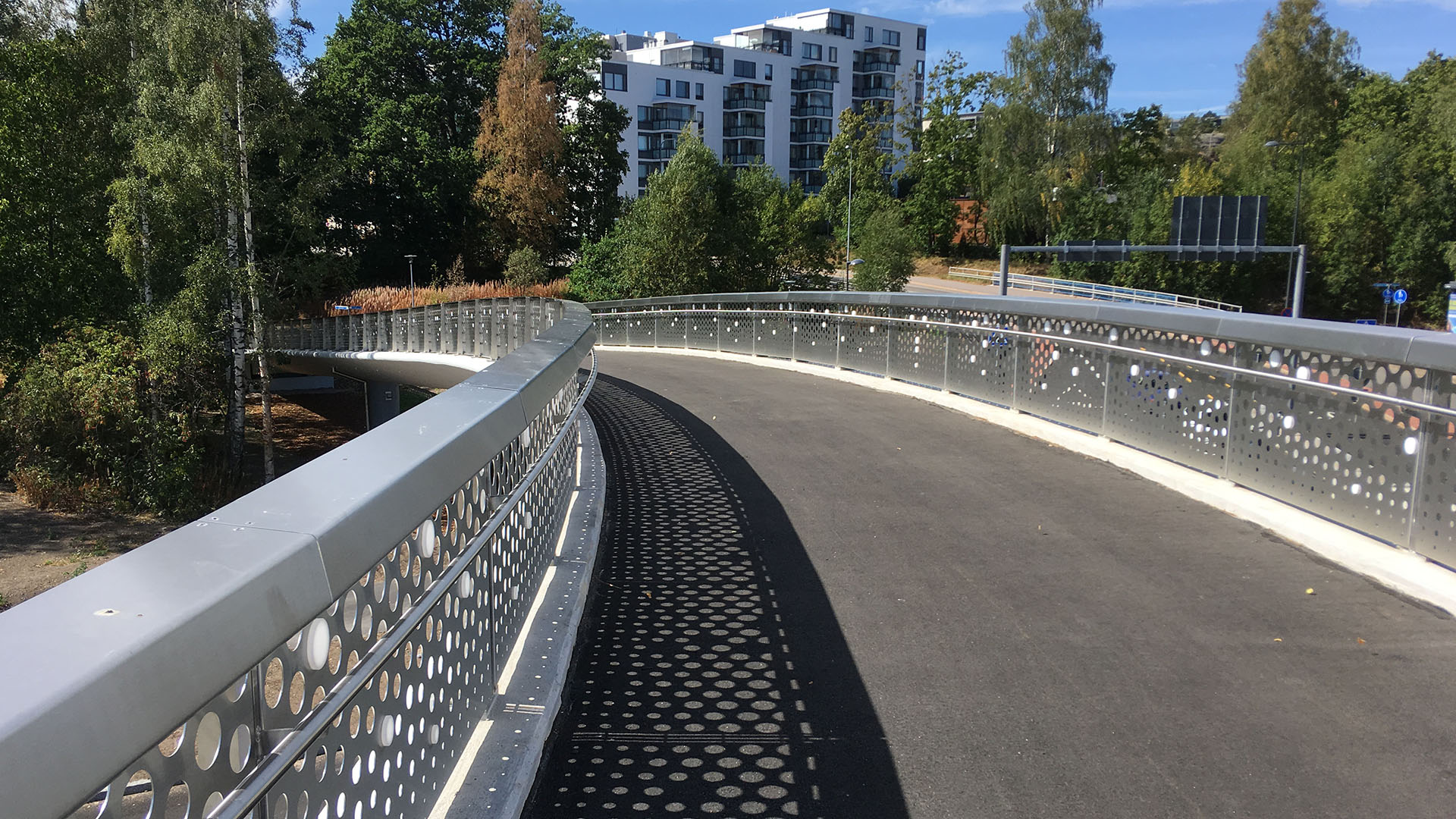
AINS Group’s new bridge in Matinkylä, Espoo, has been awarded for its merits in bridge engineering and construction.

The Matinkylä indoor swimming pool is designed to have capacity for 400,000 visitors per year.

Meander is a residential apartment building designed by the famous American architect Steven Holl, located in Töölö, Helsinki.
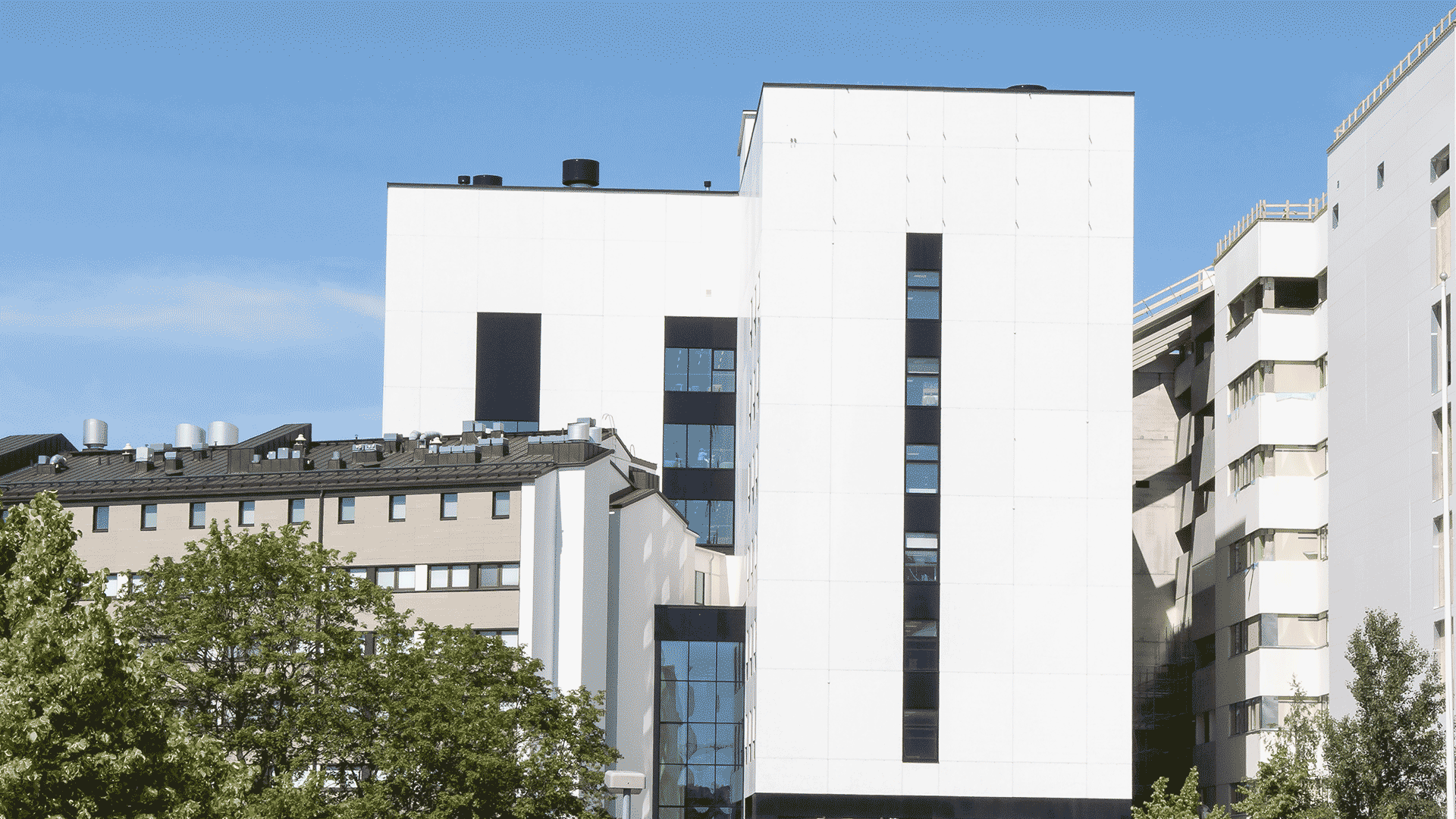
Medisiina D is a multi-user healthcare building located next to Turku University Hospital, in which we were involved in project planning and structural engineering, as well as cost calculation, construction management, and supervision.

Mellunpuisto is a residential area located in Helsinki, completed in 1968, consisting of a total of seven three-storey residential buildings without elevators from two different housing companies.
MarjoLalli.jpg)
Mercedes-Benz Airport, located at Helsinki Airport, is Veho’s flagship store.
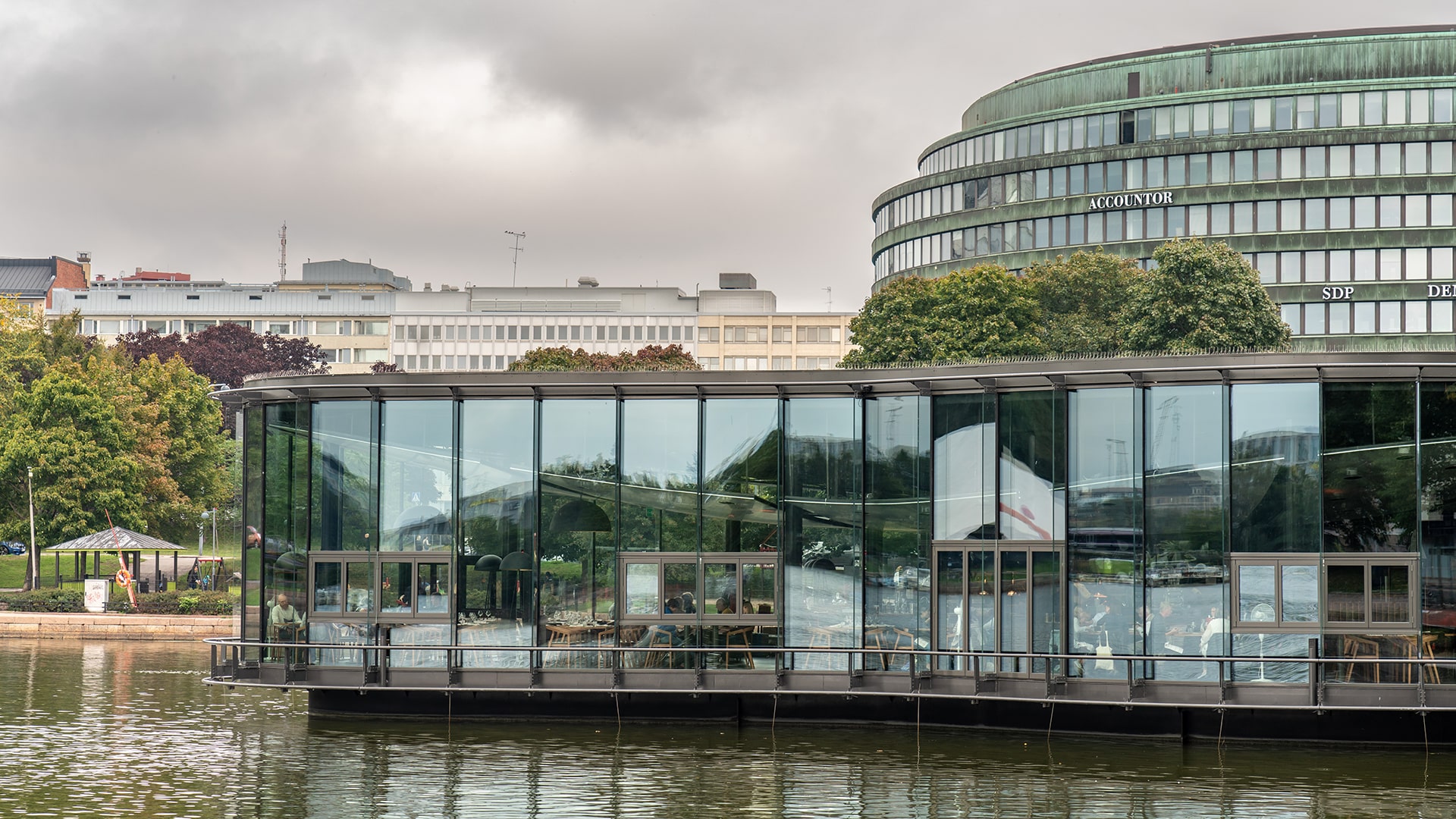
Meripaviljonki is a unique floating restaurant building, with an underwater pile structure that enables it to adjust to changes in the sea level (from -0.
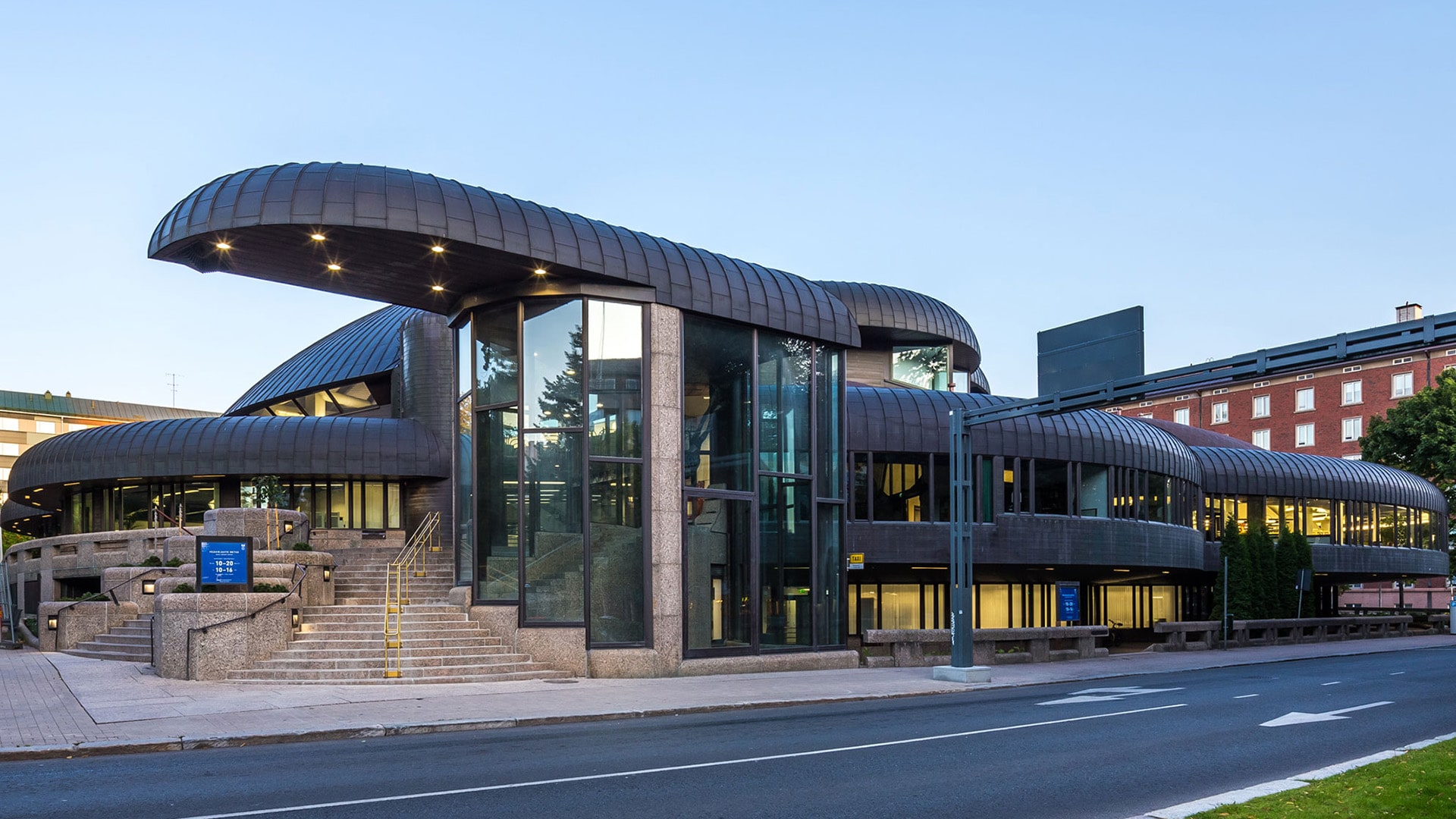
Built in 1986, Metso, the internationally renowned Tampere main library, is an important feature of the local cityscape.

Metsä Fibre's Rauma sawmill is Finland's largest sawmill investment to date, and a world leader in terms of technology and efficiency.
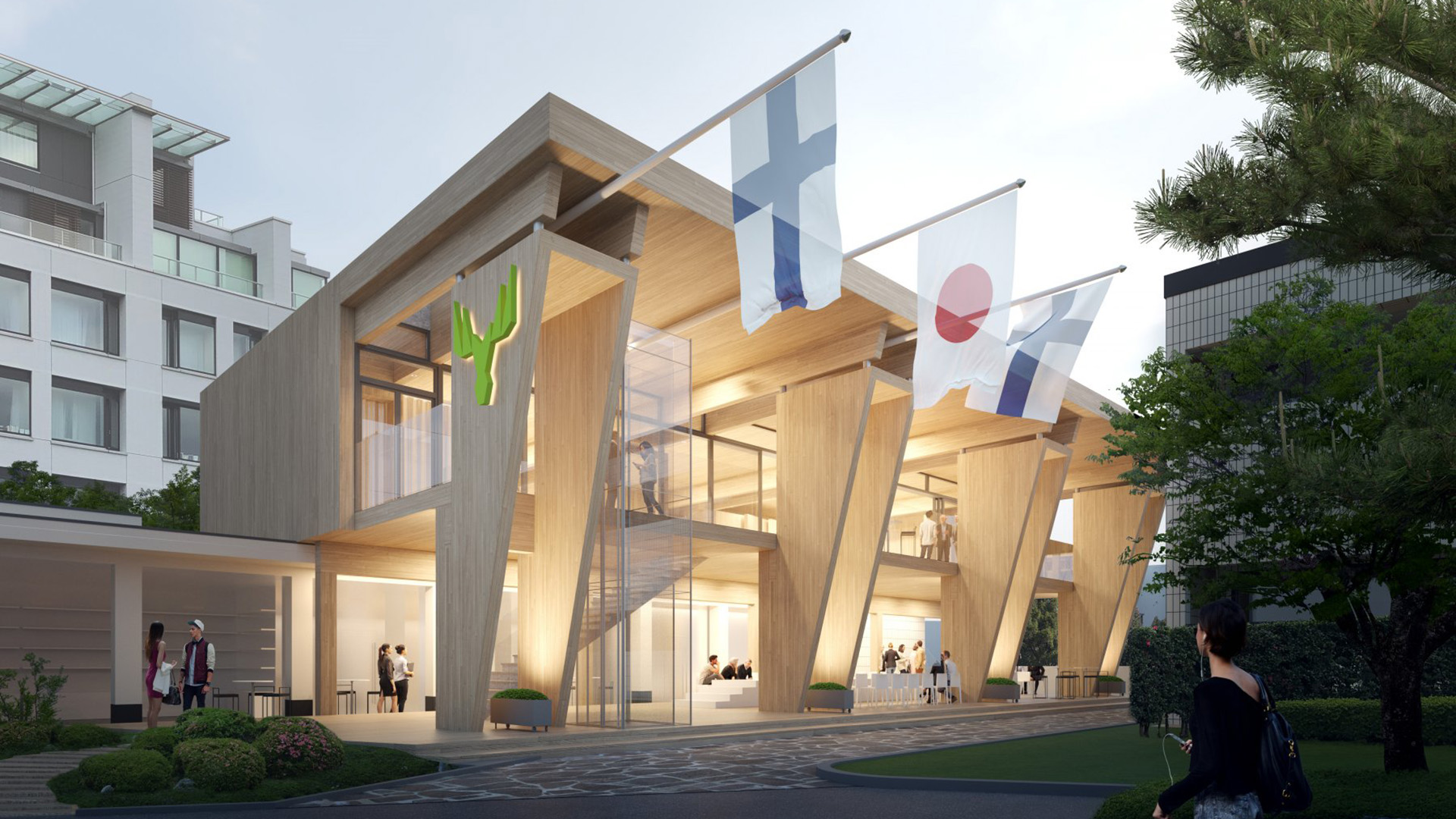
The Metsä Pavilion represents Finnish industrial wood expertise at the Tokyo Olympics 2021.

Turku Shipyard, Meyer Turku, is one of the world's largest and most advanced manufacturers of large cruise ships and passenger car ferries.

14-floor dwelling house in the centre of Mikkeli.

Monikko school centre’s building and renovation project will result in a complex that will house Finnish-speaking and Swedish-speaking schools and Finnish-speaking and Swedish-speaking day care centres.
AOR_Arkkktehdit-oy.jpg)
Monio Multi-purpose Centre will be built in the area of the former army base in Rykmentinpuisto, Tuusula.

The aim of the multipurpose building "Riimi" is to serve as a versatile service hub for all residents of the area and key facilities in the building include a library, youth facilities, a church, and community spaces.
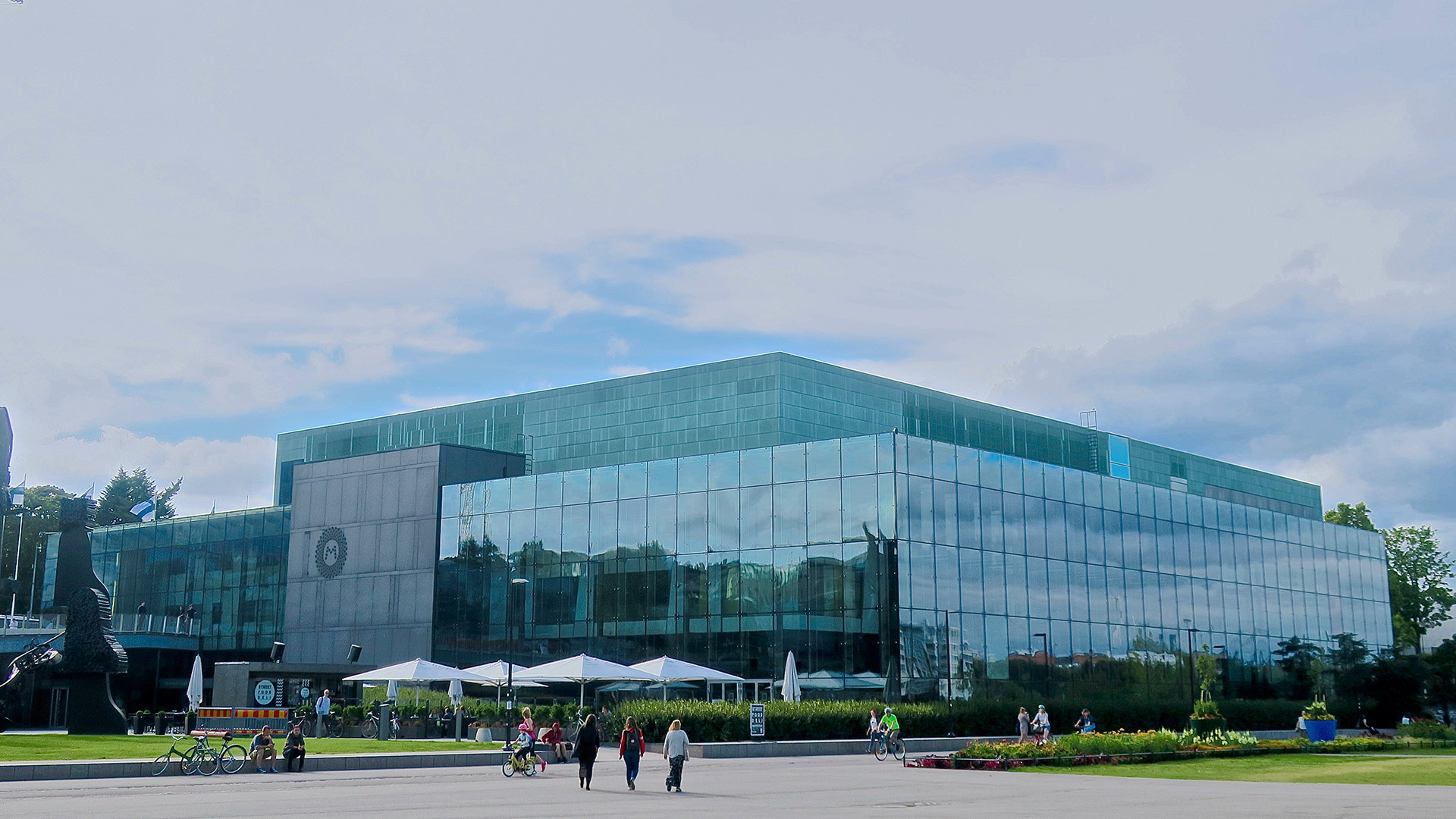
Helsinki’s Music Centre presented a unique and challenging project, even on a global level, and it required bold and skilled management operations.

A-Insinöörit Suunnittelu Turku is involved in the structural design of the Turku Music Hall, which is being implemented as an Alliance, and is coordinating humidity management.

Mustikkaharju Daycare Centre is one of the largest Daycare Centres in Rovaniemi.

The core area of Myyrmäki, , Western Centre of Vantaa, was developed into a thriving, versatile, green and urban centre.

The new Männimudila Daycare in Tallinn combines sustainability with a modern, nature-oriented approach to early childhood education.
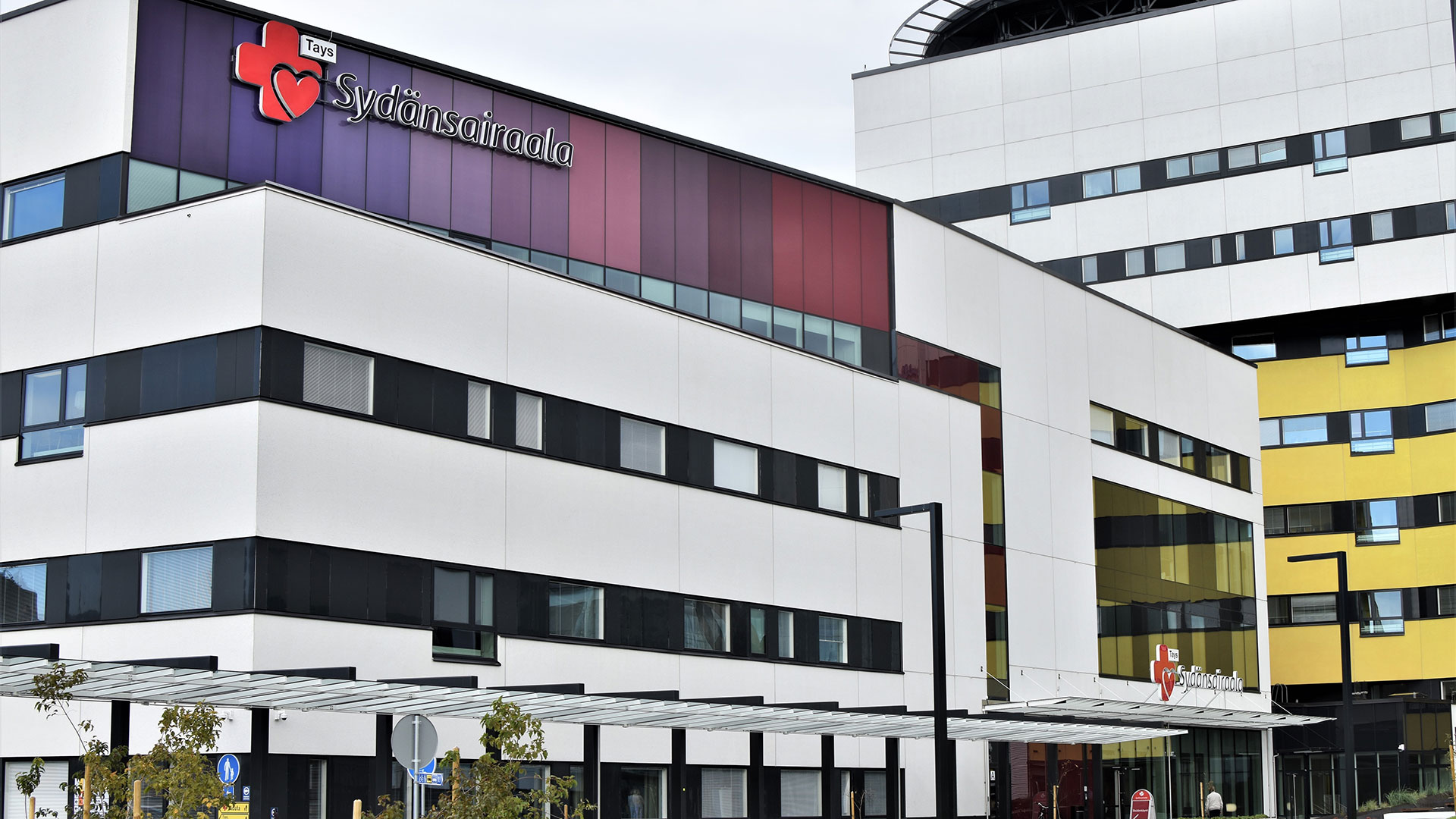
The N building, which houses Tampere University Hospital’s heart centre, is part of the hospital’s yard-area project and, in combination with the D and L buildings and the AP parking facility, will form a complex of new buildings.

The residential development is located in the centre of Naantali, near the old coach station.

We delivered the structural and element engineering for this residential development in Lauttasaari, Helsinki.
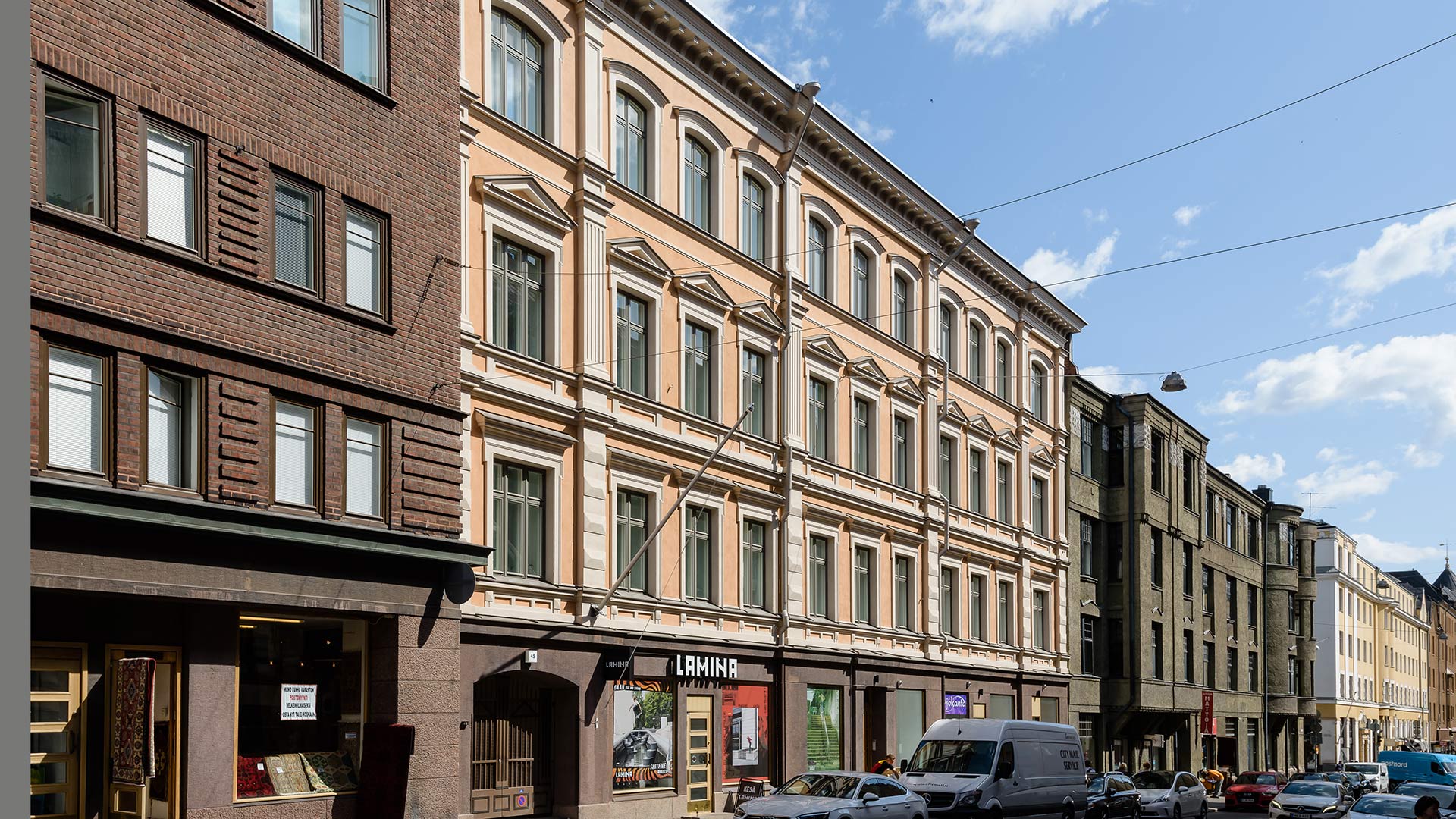
The renovation of the older property, built in 1881-1882, the renovation of the lines and the transformation into apartments were carried out as a project management contract.

The façade of the National Archives in Turku was renovated in an extensive renovation of the facade, window, water roof and main staircase.

Neste is the world's largest producer of renewable aviation fuel, renewable diesel and renewable raw material solutions for the polymer and chemical industries.
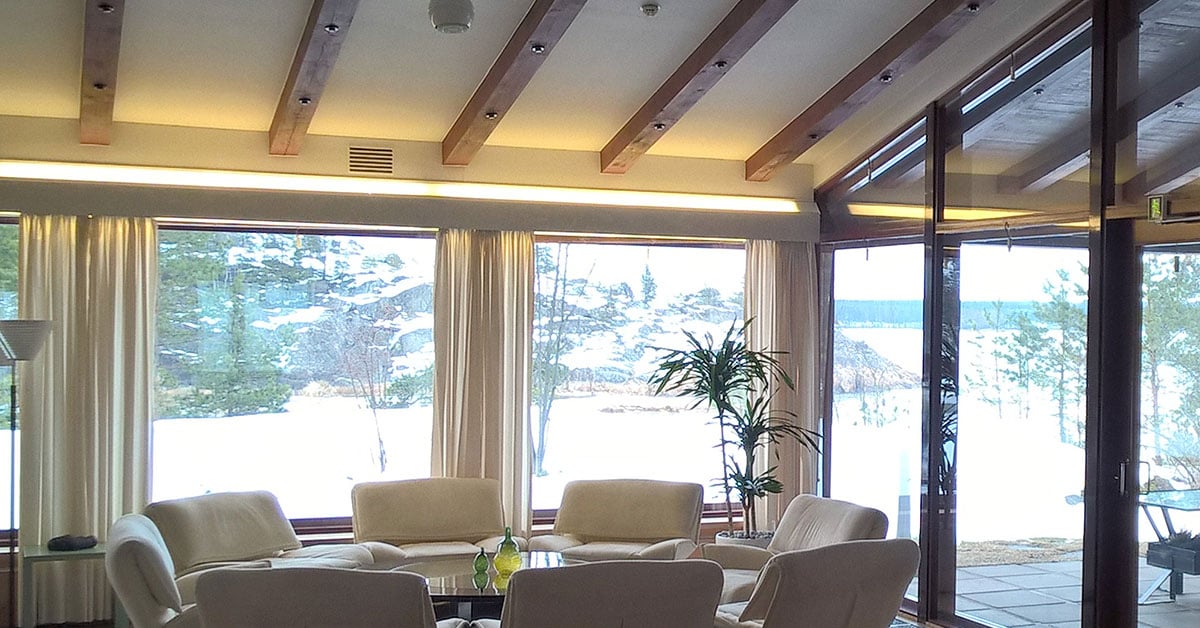
In Porvoo, reception and accommodation premises and outbuildings completed in the 1970s were renovated and converted to meeting and reception use.

The New Aviation Museum project involves constructing new facilities for the national aviation responsibility museum in the heart of Aviapolis, Vantaa, next to the current aviation museum.

Completed according to the alliance model, this open and adaptable learning environment will serve the 960 pupils at the preschool, primary school and lower secondary school.

Next Pharma’s production facility in Tampere specializes in the development, manufacturing, and packaging of ophthalmic medicines for global markets.

A proposed amendment to the detailed area plan will transform the existing office building city block into a residential city block.

The design task included the construction design of the biodiversity park in Sipoo Central Park.

A new building project for a two-storey fire station with the ventilation plant room on the upper floor.

.

Nokian Tyres' Finnish factory is both a tyre manufacturing and product development facility, and an important location for product development, prototyping and testing.
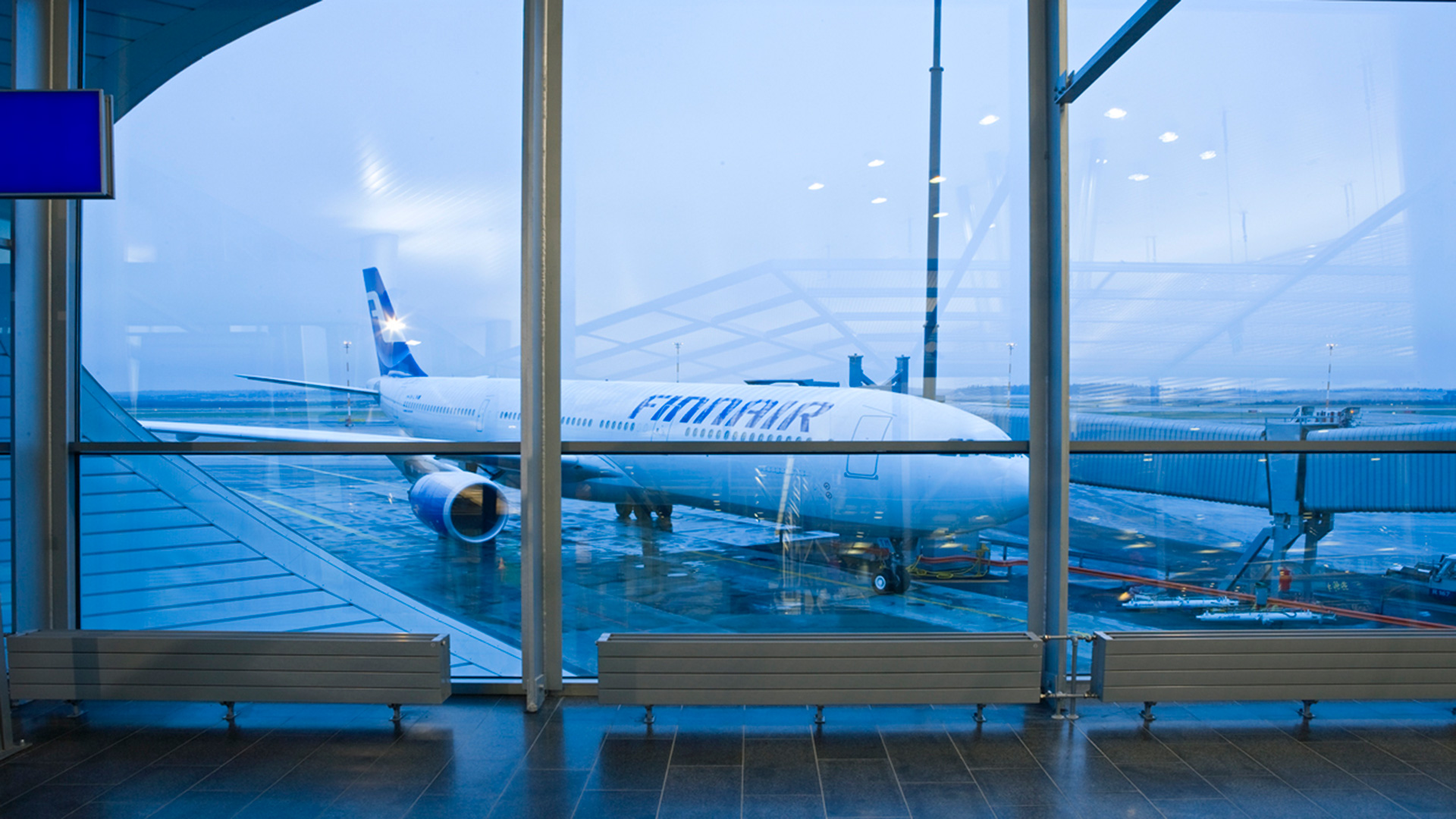
The non-Schengen section of the Helsinki airport represented a particularly challenging design and construction site.

The area of the Noormarku Ironworks is one of the most representative and best managed areas of the historical iron industry in our country.

The new double-track railway bridge over the Aura River, the Nummi underpass and the new Raunistula light traffic bridge will be opened to traffic in Turku.

.
The property of a housing company built in 1977 underwent renovation in 2012, when the façades and yard areas were repaired.

One project involved buildings that were completed in 1957.

The residential building was completed in 1967.
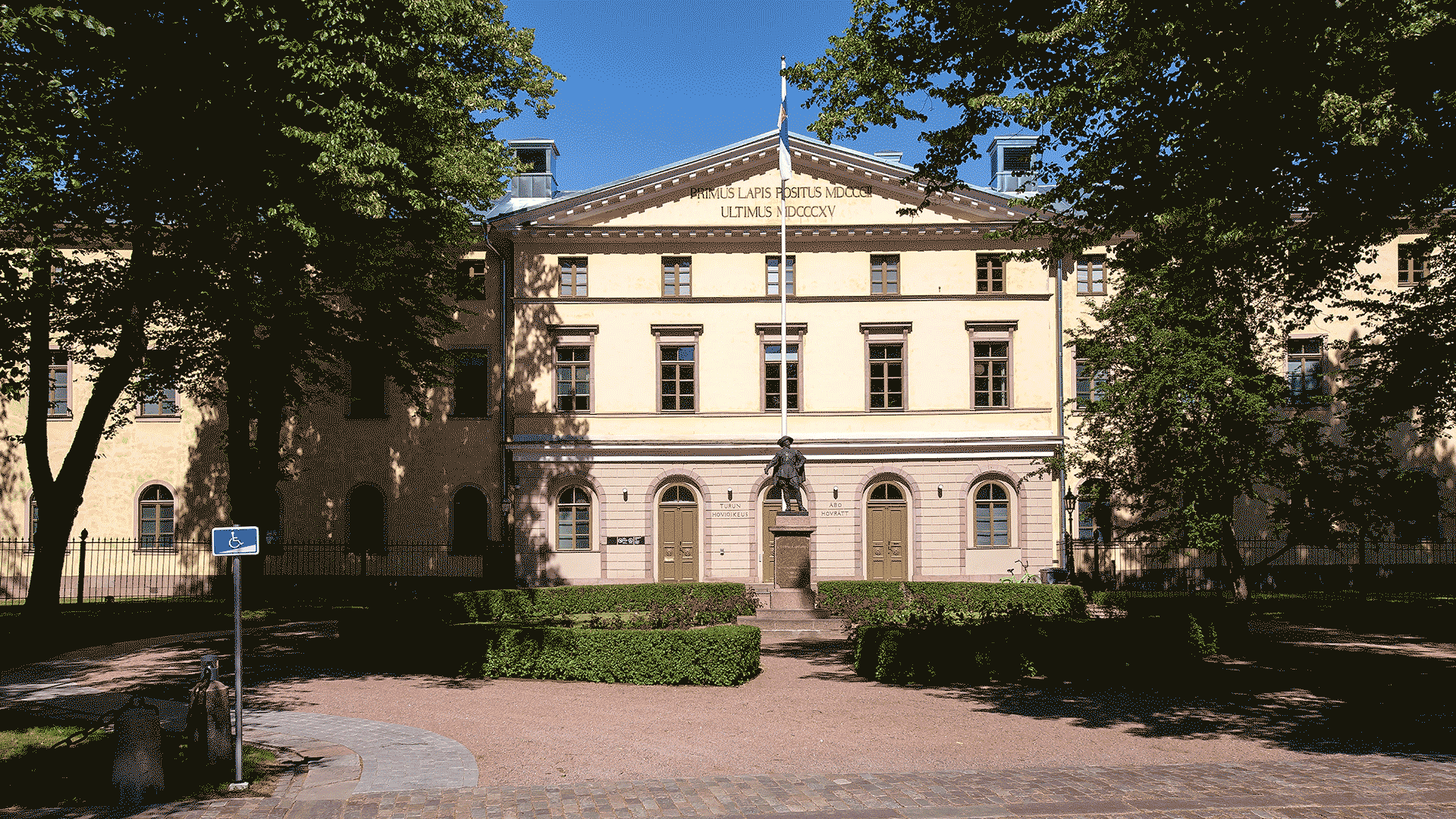
Protected by the Finnish Heritage Agency, this building of outstanding historical value has undergone significant renovation work.

The relocation of this entire 113-year-old iconic Tampere brick building weighing thousands of tonnes in one piece presented a process that was the first of its kind.
Stadion-saatio-Sini-Pennanen.jpg)
We participated in the exceptionally challenging extension and renovation project of Helsinki Olympic Stadium by performing the inspection of the approval documentation for construction products (architectural, geotechnical, building, and HVAC) and the verification of building-site-specific compliance.
NCC-Cederqvist+J%C3%A4nttiArchitects.jpg?width=1920&height=1080&name=Toimitilat-HC1-Hatsina-Espoo-2(c)NCC-Cederqvist+J%C3%A4nttiArchitects.jpg)
Three office blocks and a parking facility connected to them will be built in the Hatsinanpuisto area.

Otava’s flagship bookstore was built in the space of an old printing hall on Helsinki’s Uudenmaankatu.

A renovation of the Otava Headquarters’ historical property, originally built in 1906, including the renovation of the office space engineering as well as the transformation of the old office spaces into an open multifunction office.

Oulu's new courthouse was built in the center of Oulu.

One of Oulu's most historic buildings, Oulu Lyseo Upper Secondary School, was renovated with respect for its cultural and architectural heritage.

.

A modern detention and prison facility with 100 places for men, women, and youth sections will be built in Ruskonselkä, Oulu.

The new building is a hospital building with two above-ground floors and one underground floor.
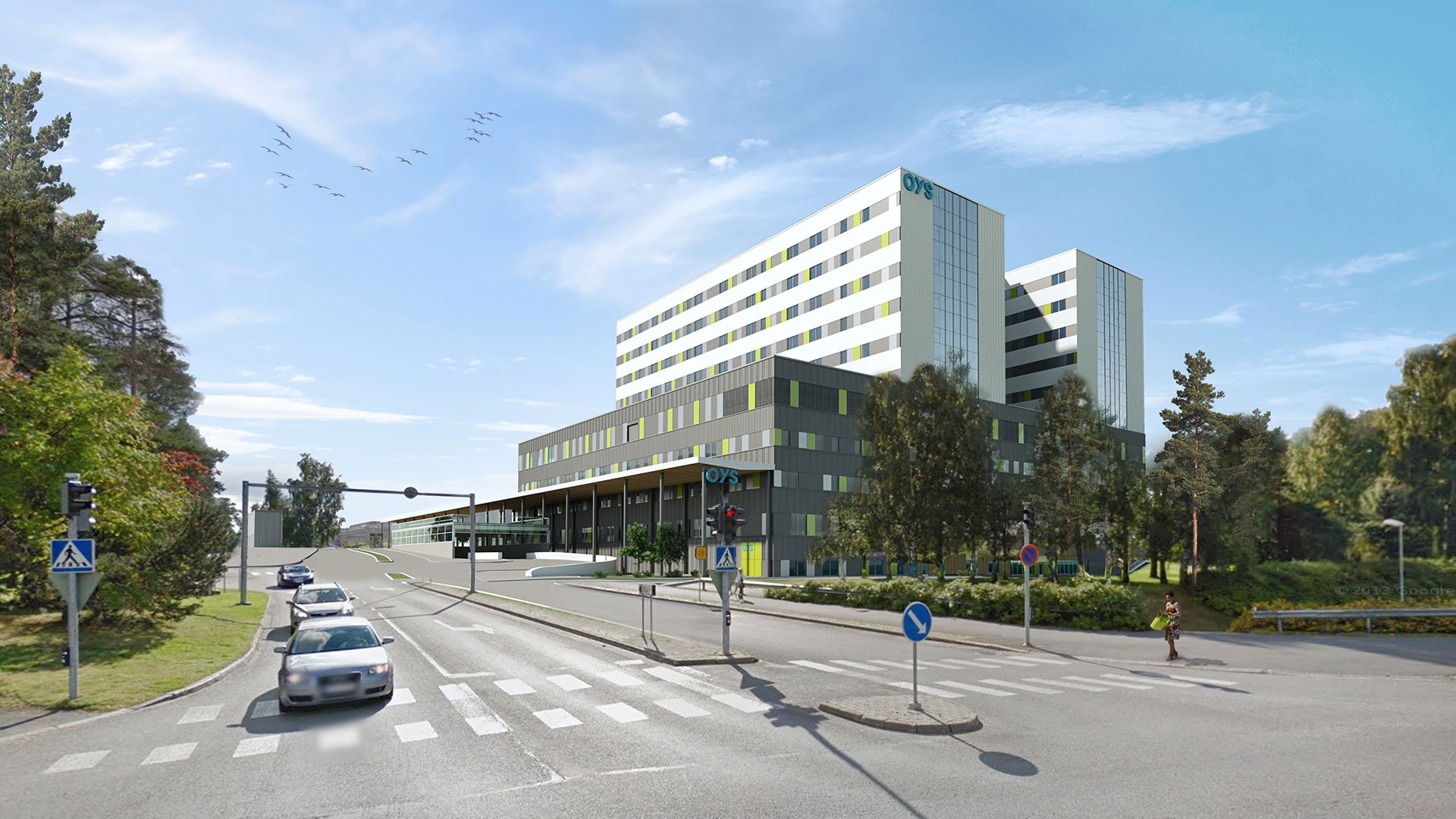
In the OYS University Hospital's reform program at OYS2030, the hospital's operations and facilities will be renovated to meet the challenges of future spe-cialist nursing.
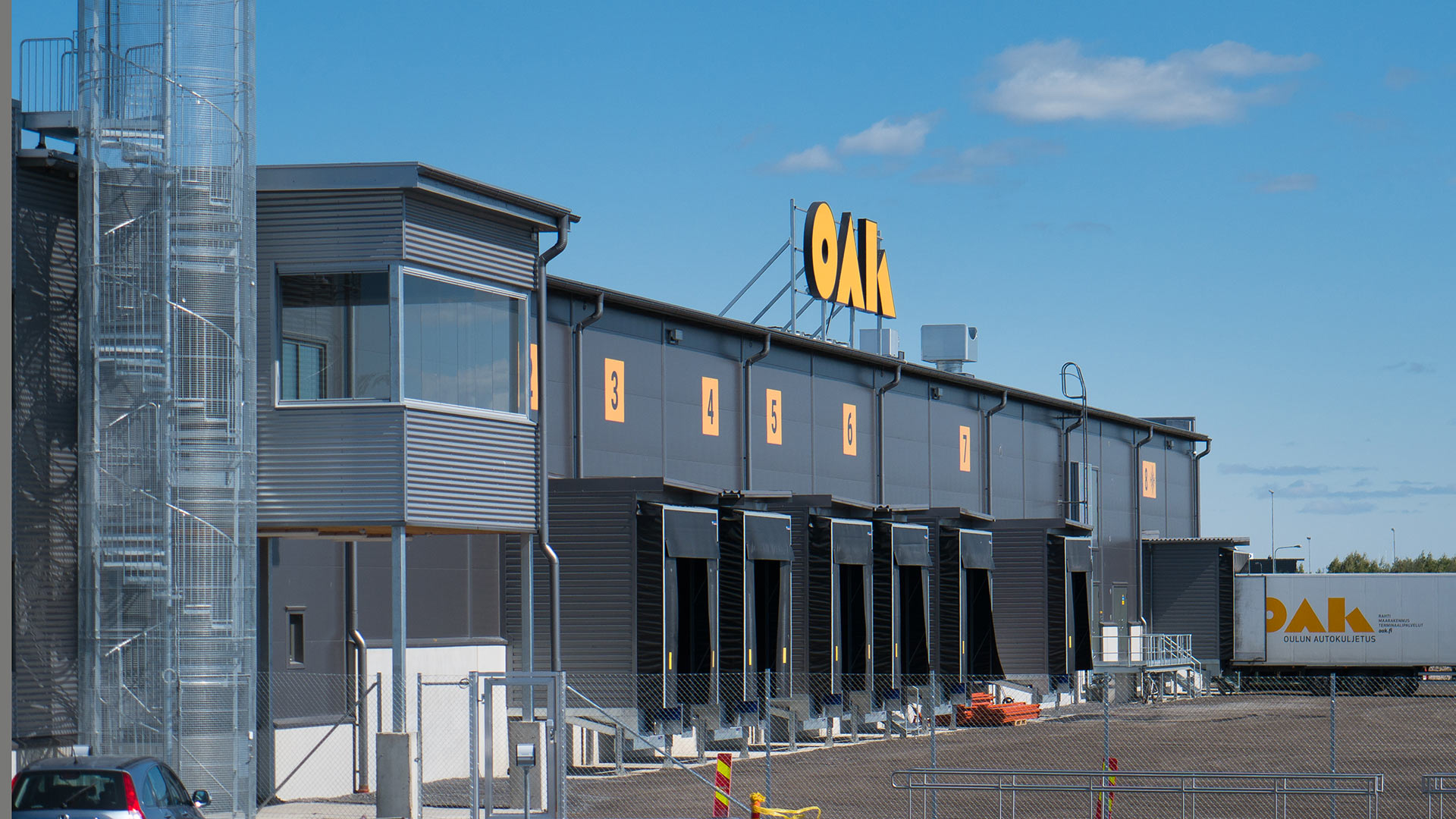
OAK’s new terminal is a flow-through warehouse where goods are loaded and unloaded at opposite sides of the building.

Oulun Energia's Laanila biopower plant produces electricity, district heat and process steam energy-efficiently.

Oulu Osuuspankki is exploring options for creating a new complex of office and retail premises as well as residential apartments in the center of Oulu.
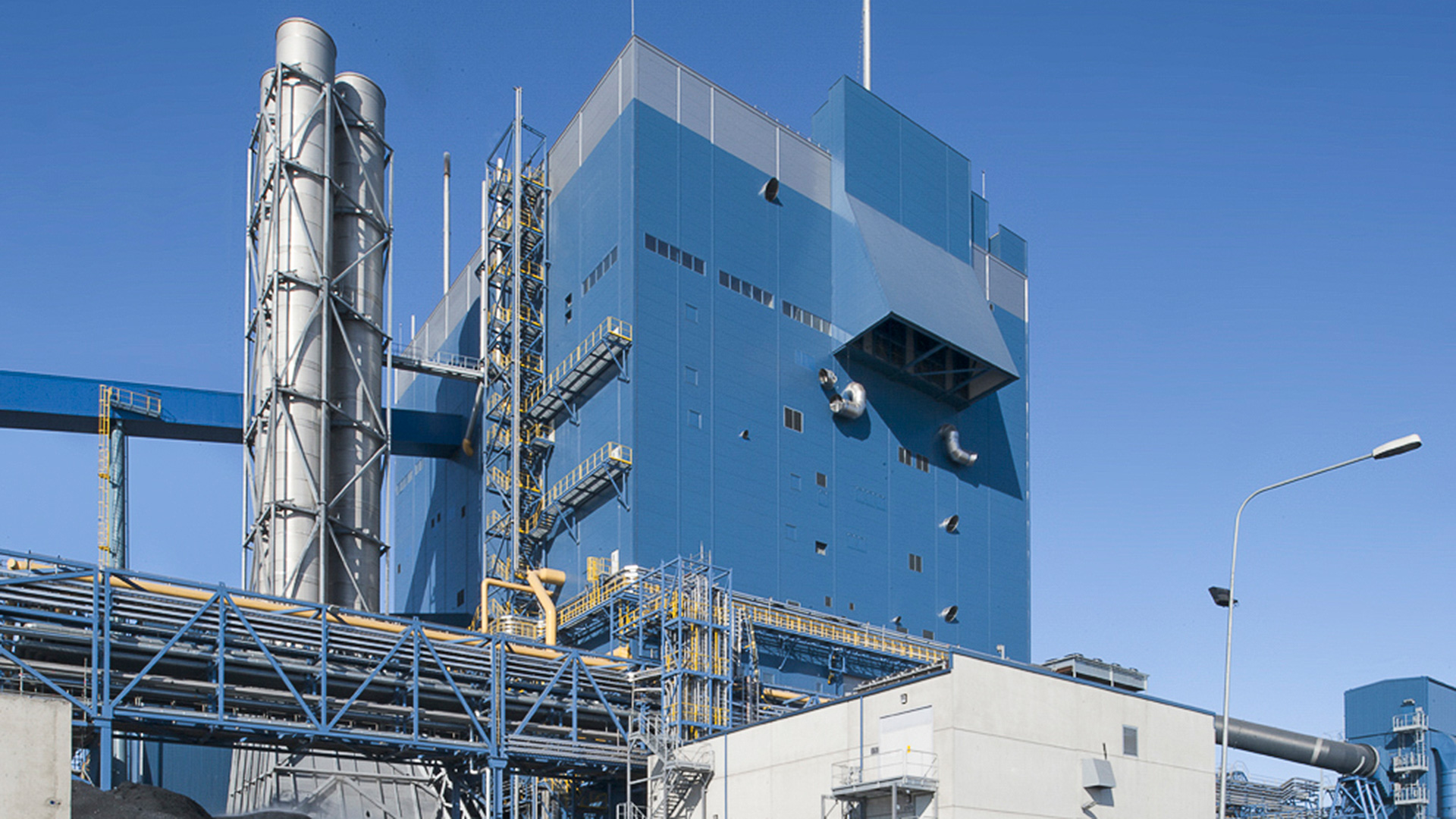
The F3 project of Outokumpu’s ferrochrome plant was the world’s largest ferrochrome smelting plant and the steel plant with the most integrated operations upon its opening in 2013.

The new building of the parking house OYS Peace park was completed near OYS hospital.
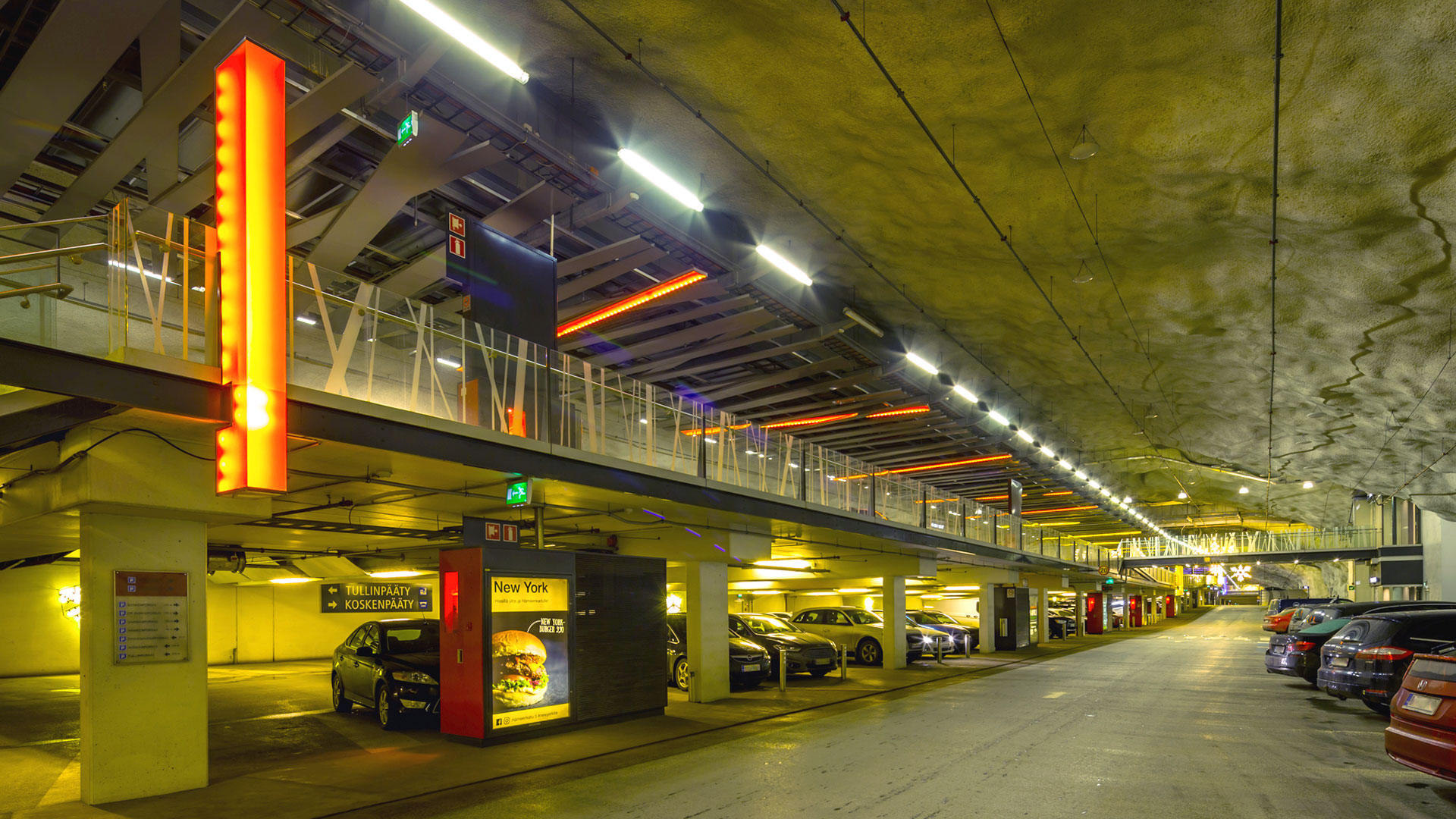
The award-winning P-Hämppi is an engineering tour de force that meets all the user requirements for an underground parking facility with regard to usability and convenience.

The roof level sauna complex of STS-bank’s former head office building was refurbished for the property’s new owner.

The facades of Viinikkala Paperinkeräys Oy's production plant are made of translucent profiled sheeting.

The modular school located in Parola, Hattula, designed for permanent use, was created to replace the former school that suffered from indoor air problems.

The Pelican Self Storage Kaari project includes the construction of a six-storey self-service warehouse and a loading area.

The Pelican Self Storage Nöykkiö project included the construction of two four-storey and two one-storey self-service warehouse buildings.

We delivered the structural and element engineering for these residential developments in Espoo close to the excellent services of both Olari and Matinkylä.

.
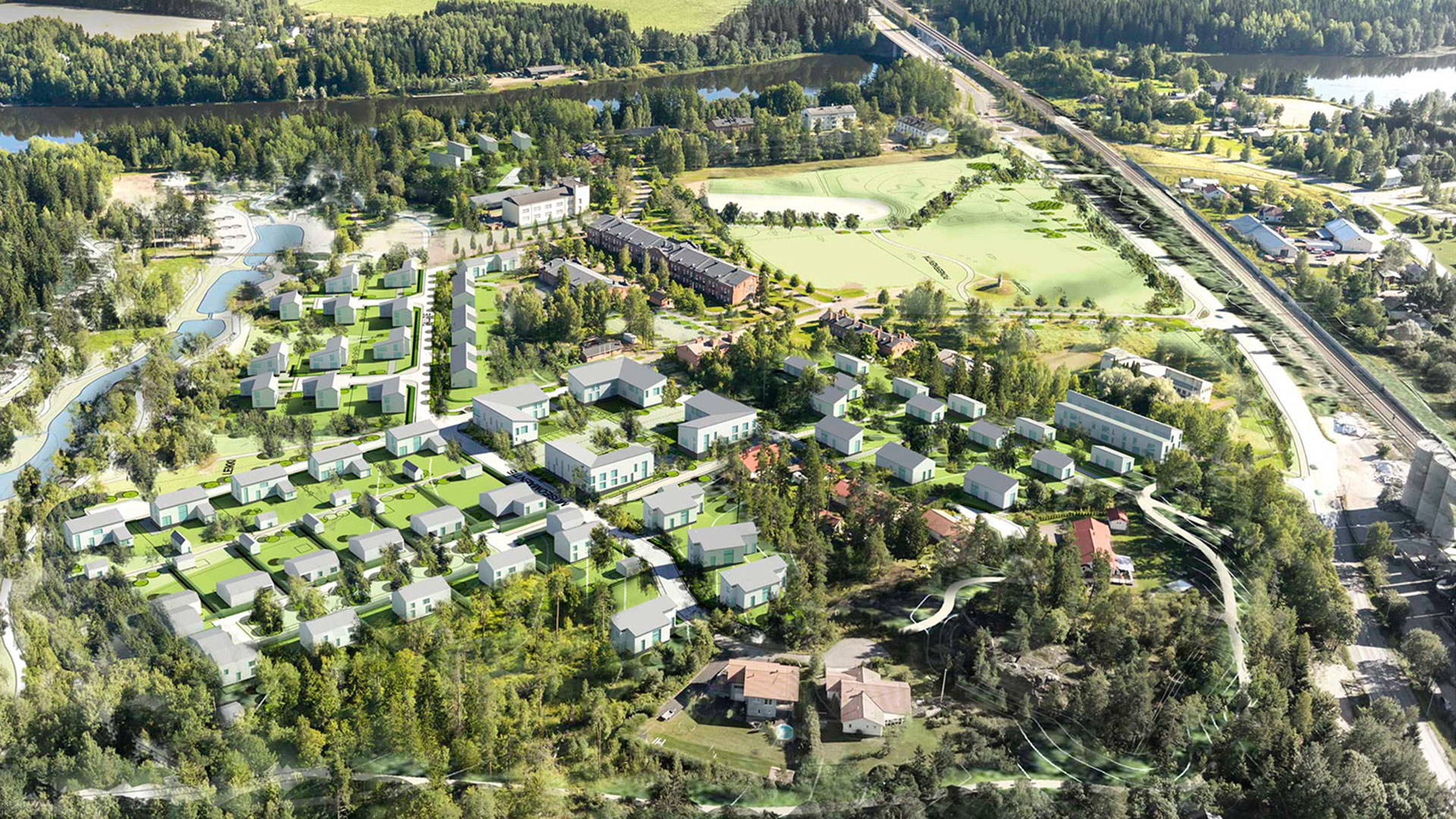
The development of Pioneeripuisto, the area of the 2019 housing fair, is one of the key projects for the City of Kouvola.

A new school is being built in the Pirtin district of Kuopio for approximately 800 primary school pupils and preschoolers.

Refurbishment and renovation of Pispala shottower.

The design aims to design the road through the centre of Kempele to be central streetwise, linking the new residential areas of Ollaka and Asemandistrict and improving the flow of traffic through additional construction projects in the central centre.

The new office building for Pohjola Osuuspankki and modern residential tower Graadi bring vitality to the heart of Oulu, as the new building, with its high-quality architecture and adapted to the culturally and historically valuable environment, combines office and commercial premises, a 51-apartment tower block and two underground floors of parking and technical facilities.

New Essence of Pohjola Osuuspankki was a new construction project for the bank´s head office.
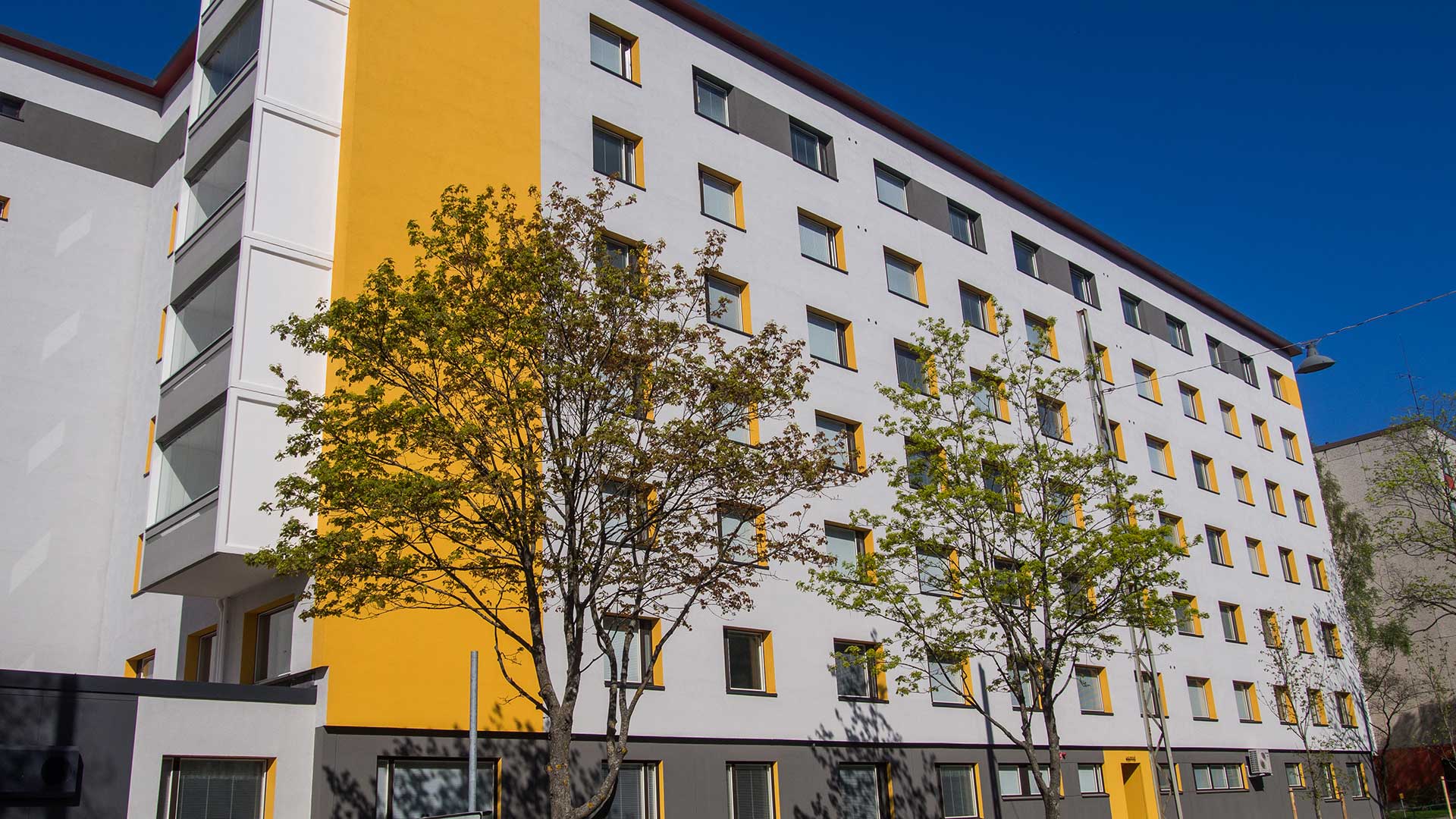
Pohjolanpiha property is a seven-storey residential building with washed concrete surfaces.
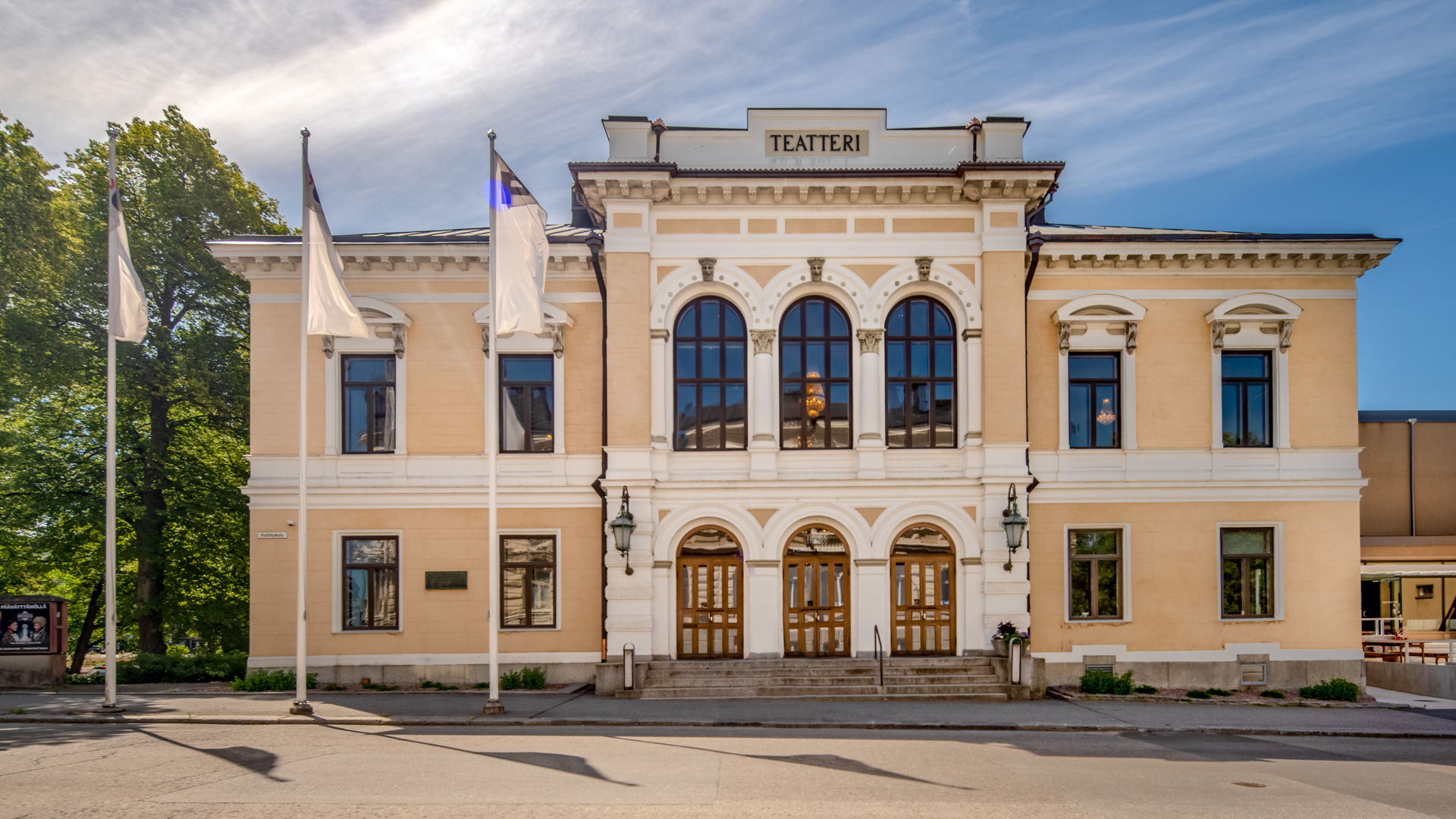
Designed by the Swedish architect Johan Erik Stenberg, the Neo-Renaissance Pori Theatre was built in 1884.

General and building design of the quay and the port field pile slab (2017-2020 ) Anchored steel pontoon platform Depth 14 m Platform length 200 m.

The city block consists of two plots and three blocks of flats.

Preparation of an implementation plan for the secondary school’s yard areas, the upper secondary school, the Syke complex, and Kiiminkipuisto linked to them.
MarjoLalli.jpg)
Following its extension, Prisma Kaleva is now the largest hypermarket in the Pirkanmaa region.

The project site is an eight-storey residential building completed in 1957 and the neighbouring sports centre in the courtyard.

The underpass in Puistola underwent a significant renovation, transforming the previously dim and dark tunnel into a safer and more pleasant passageway.
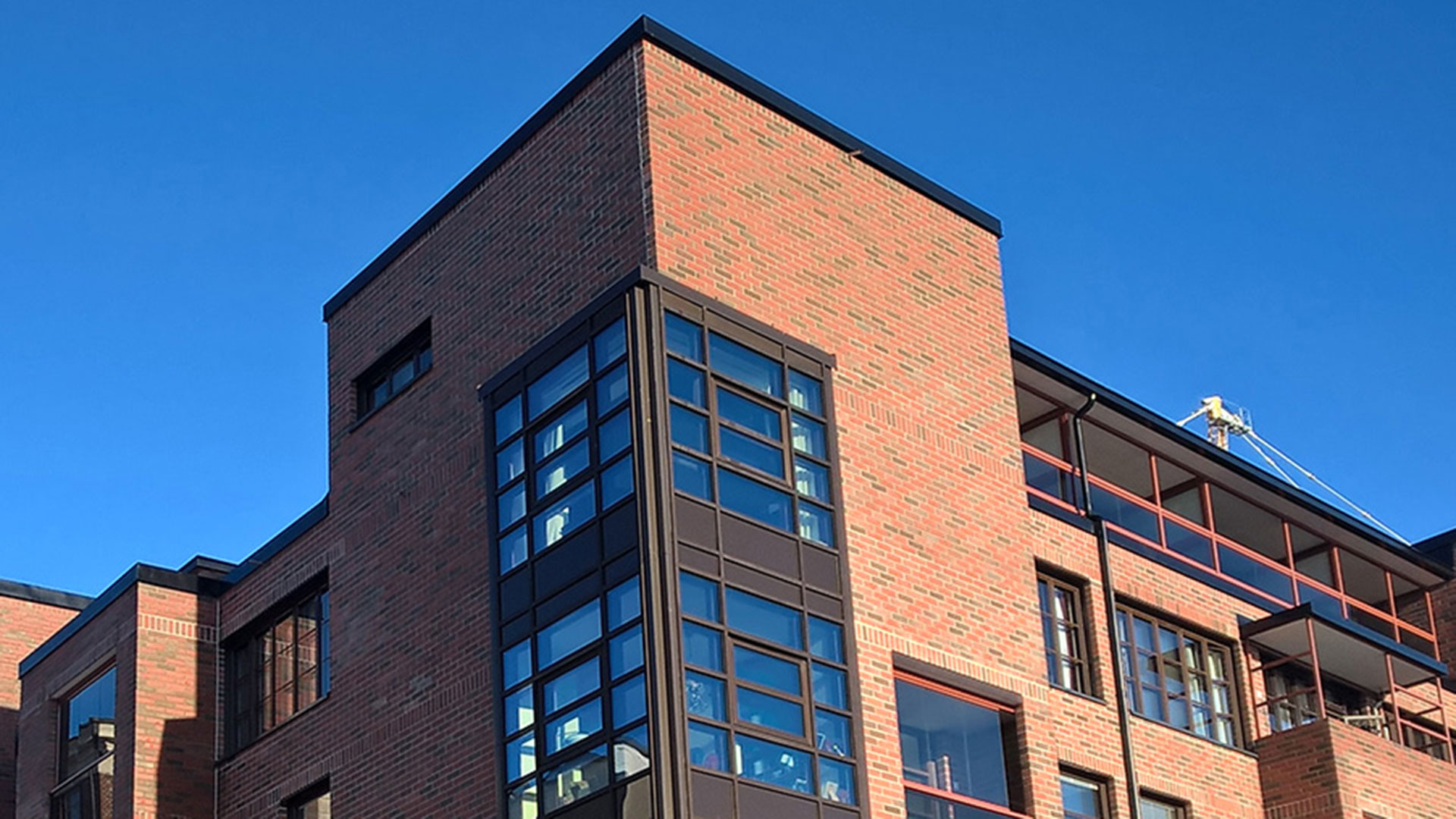
The flat roof and rooftop terraces of this building built in Katajanokka in Helsinki in 1981 were replaced.

A new school building will be built to replace the demolished primary school in Puotila, which will include facilities for pre-schoola and primary schools as well as evening users.
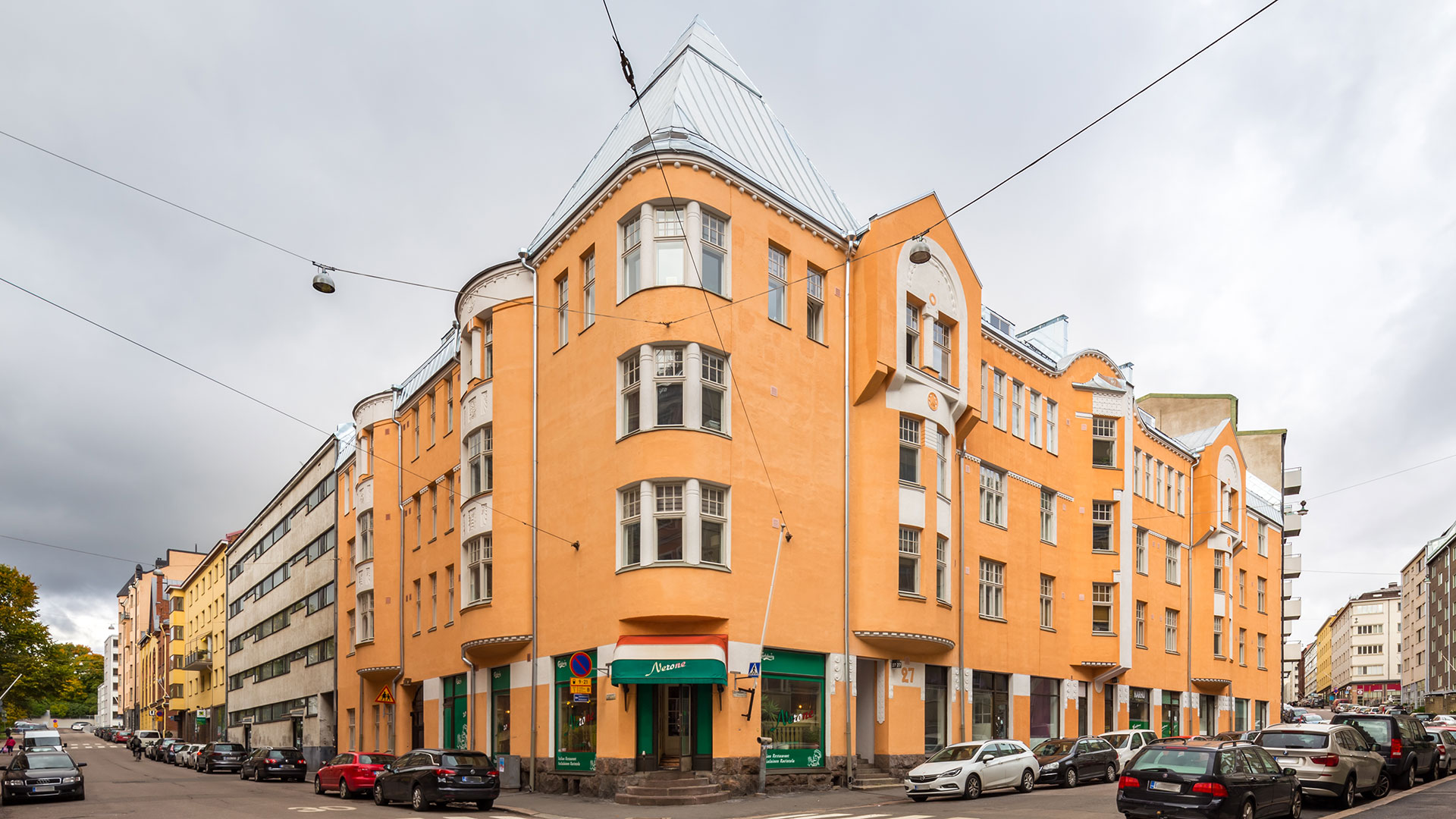
Part of the Pursimiehenkatu 27 project involved renovating the façade and roofing of the Art Nouveau building located in Punavuori.
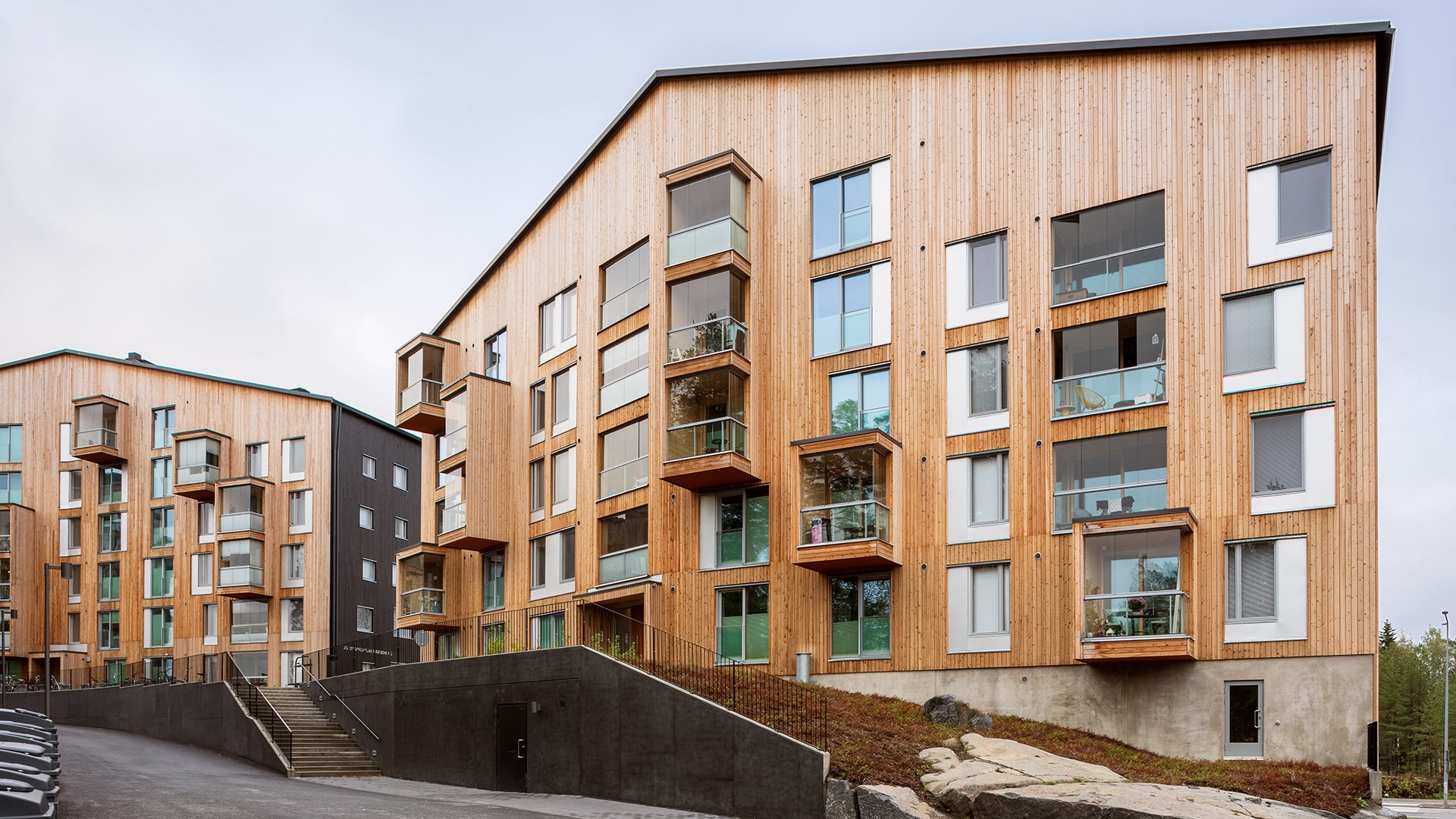
The wooden-construction Puukuokka housing block is in Jyväskylä’s Kuokkala district.

The Landscape and Cultural History survey compiled information on the cultural environment and landscape and compiled a building inventory of buildings of cultural historical or landscaping significance with an emphasis on villages.

Pyynikinlinna is a museum building completed in 1924.
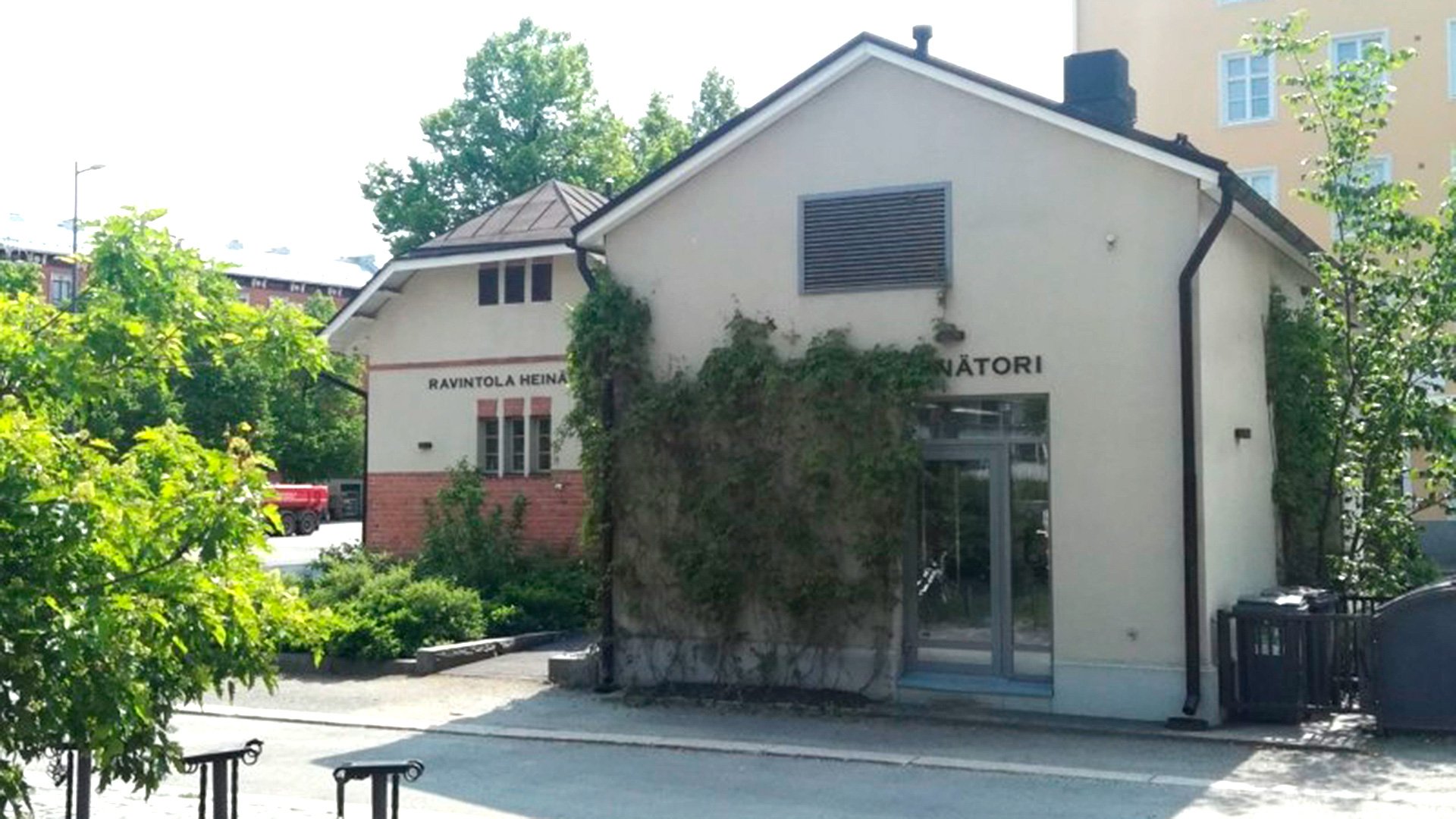
The city plan was altered to accommodate the extension of Tampere Art Museum and enable the development of its operations.
MarjoLalli.jpg)
We designed the renovation of the Päijät-Häme Central Hospital heart centre and the hospital’s department of physiatry, along with the construction of the hospital’s pharmacy, autopsy department, and central stores.

Pärnu Hospital Ristiku Healthcare Center is designed as an extension of Pärnu Hospital.

The reception area of the legendary Grand Hotel Tammer was redesigned, and the former bar area was remodelled to accommodate the history oozing reception area and lounge bar.

A new and modern production facility for the development and manufacture of plant-based products was completed in the Raisio factory area.

A row of six housing buildings is situated along a new canal in lakeshore of Näsijärvi.

The new Ranua wellness center was implemented as a KVR contract.

Rastaala Primary School building completed in 1956 was renovated as it was suffering from a mold problem, bringing it up to modern standards in both requirements for effective teaching and interior air quality.

In the renovation of the office building at Ratamestarinkatu 9, completed in 1984, circular economy was significantly promoted, as over 90% of the building's demolition material was reused.

The Ratamo Center is an important part of Kouvola's social and healthcare service structure, supporting the cooperation of various health services and national development goals.
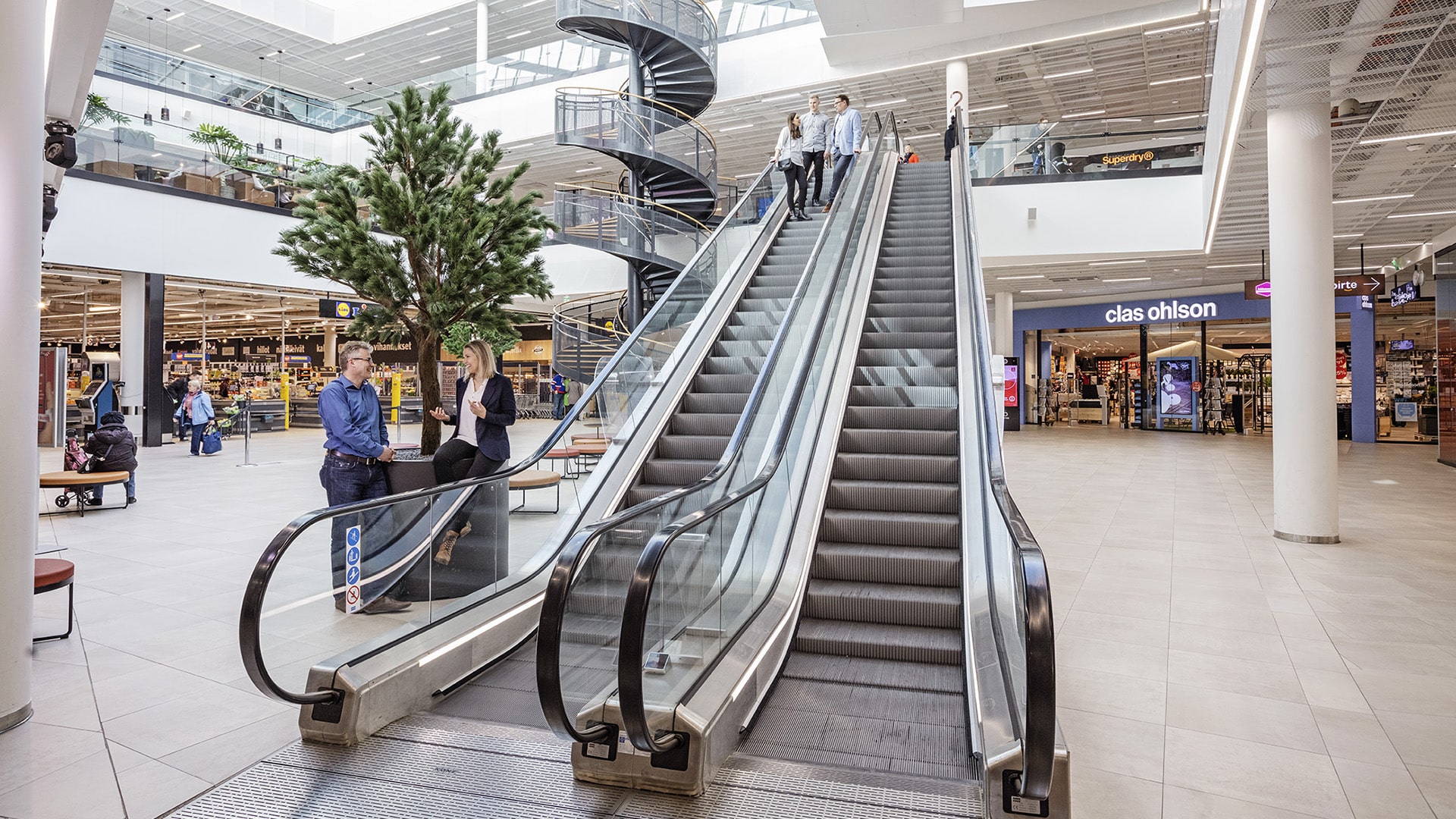
Ratina shopping center is the largest shopping and leisure center in Tampere.
MarjoLalli.jpg?width=902&height=510&name=Ratinankaari_20180517-IMG_0022_refe_vaaka_dia_(c)MarjoLalli.jpg)
The site comprises office and commercial buildings as well as a car park.
MarjoLalli.jpg)
The idyllic Ratinanranta district lies along the shore of Pyhäjärvi, just a stone’s throw from the centre of Tampere.

We designed new office premises for Red Bull Finland and the office is located in Leipätehdas, which is an old converted bread factory in Sörnäinen, Helsinki.
%20-%20rajattu-min.jpg?width=1920&height=1080&name=Remeo-jatteenkasittelylaitos-Vantaa-rakennesuunnittelu%20(2)%20-%20rajattu-min.jpg)
The new recycling plant in Vantaa will significantly contribute to the circular economy in Finland.

The renovation of Jyväskylä University Library, designed by architect Arto Sipinen, commenced in spring 2019.
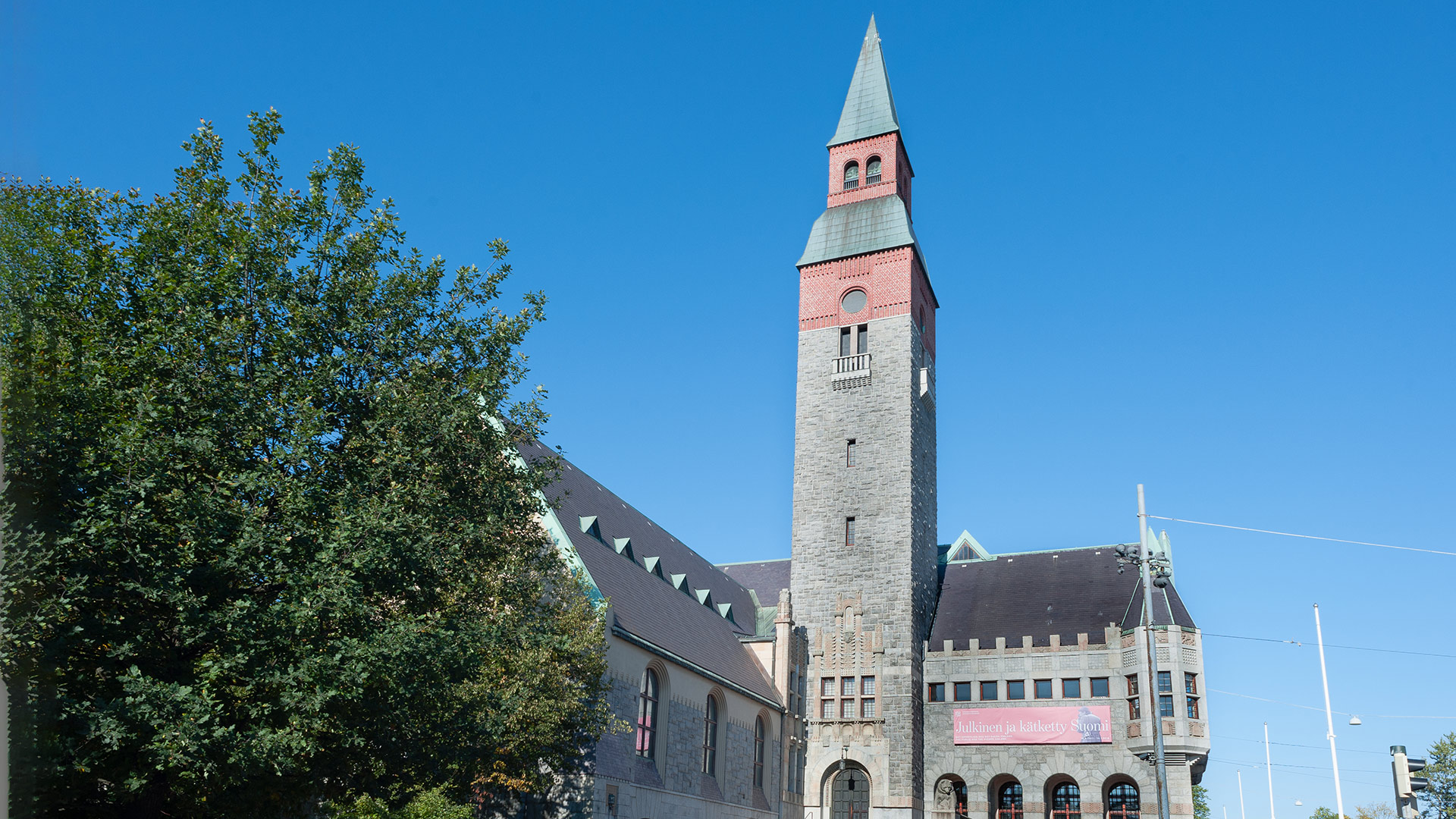
Project planning for the renovation of the iconic spire of the Finnish National Museum, designed by architects Herman Gesellius, Armas Lindgren and Eliel Saarinen, began in 2015, and the actual works started in 2016.
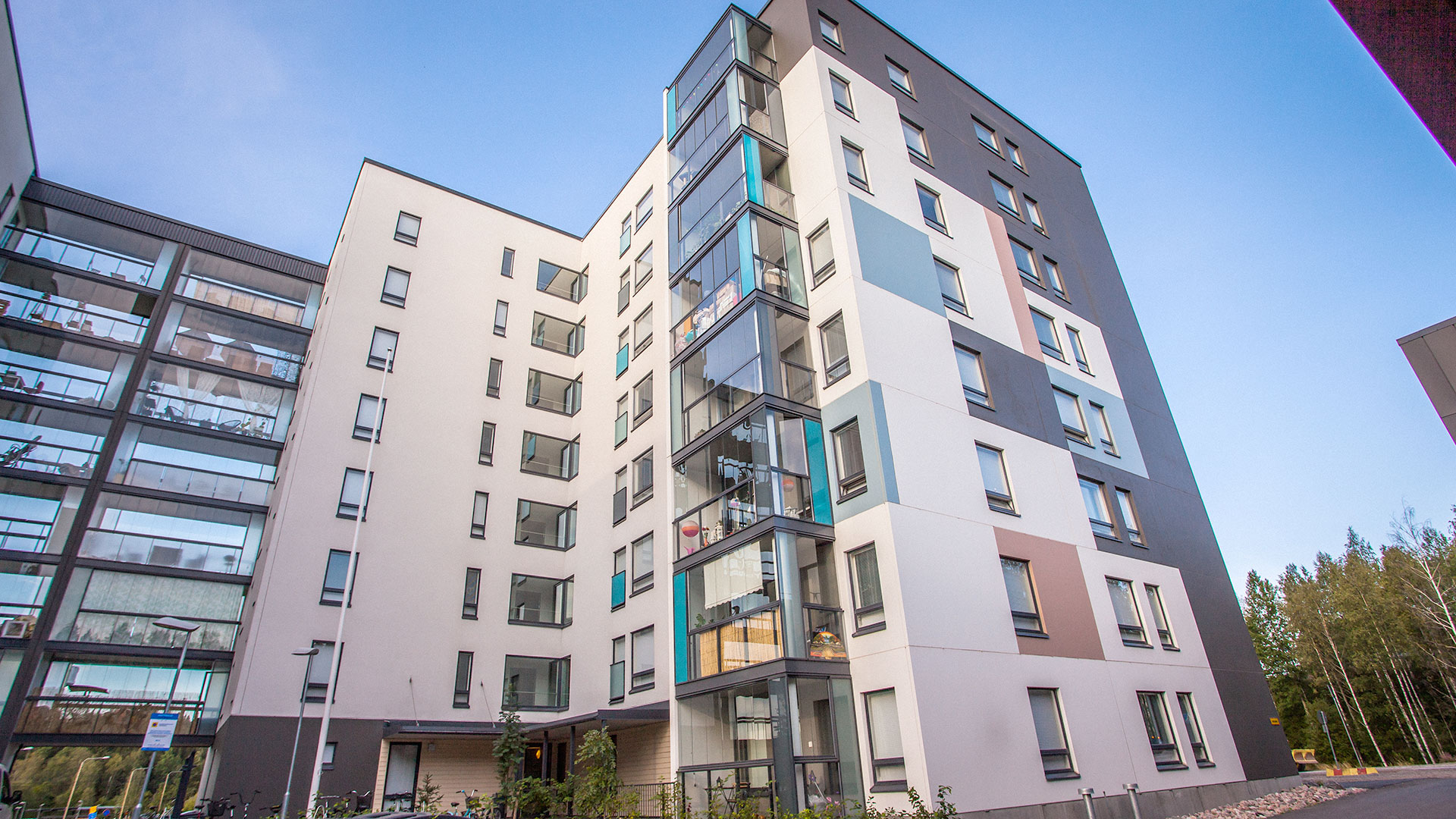
We performed structural engineering for the capital region’s first block of flats with the Nordic Swan Ecolabel, which is being built in Hakunila.

The partially protected, historically significant building of Ressu Upper Secondary School in Helsinki was renovated to its former glory and updated to meet modern requirements.

The project comprises of two apartment buildings and an adjoining lower carpark building.

Retkeilijänkatu 3-7 comprises of three apartment buildings, which accommodate 76 apartments as well as commercial and office space.

A-Insinöörit designed the traditional park lighting of Riihimäki Lounaspuisto and the changing collection of works at the Library Park.

The Riihimäki power plant, located in the immediate vicinity of the Riihimäki railway station, is a former power plant building and a landmark for which the city has been looking for a new use.

Asunto Oy Ristikukkula is one of Tampere's largest housing companies: 11 apartment buildings were built during 1964-1967.
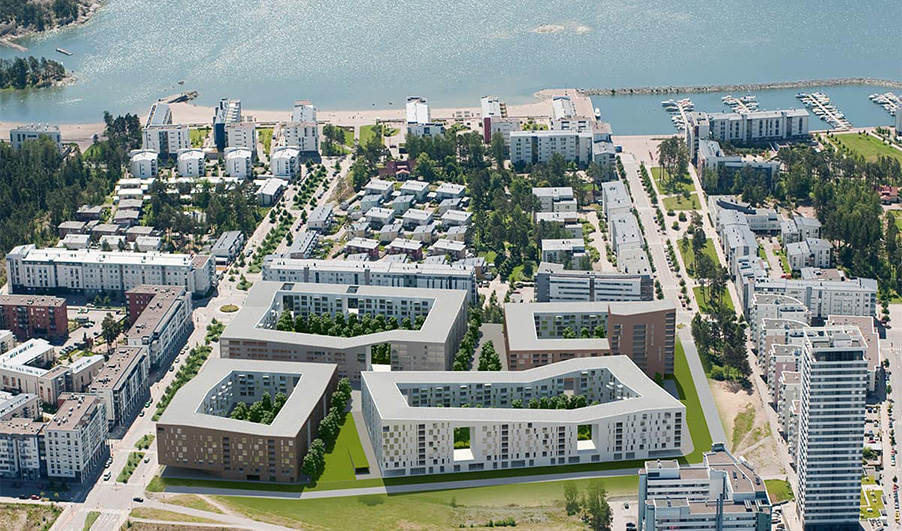
Five residential buildings, complete with parking facilities, are being planned for the Kahvikortteli area in Vuosaari, Helsinki.

Two orange 'Rokkiporkkana' bridges have been completed in the Hyväntoivonpuisto park located in Jätkäsaari, Helsinki.

The marine manufacturing facility was originally designed for Rolls Royce, which manufactured Azimuth propulsion systems, but the operation has since been bought by Kongsberg.

Rovaniemen Honkala housing company is a residential apartment building with 53 residential apartments implemented by YIT Suomi Oy as a KVR contract.

Rovaniemen Puistola housing company is a residential apartment building with 53 residential apartments implemented by YIT Suomi Oy as a KVR contract.

With the growing number of customers in Rovaniemi, Rovaniemi Airport was expanded to better meet the needs of users.

The Rovaniemi City Hall, designed based on the sketches of architect Alvar Aalto and completed in 1986, is undergoing extensive renovations, including the renewal of ventilation, heating, and cooling systems.

Royal Center is a sports complex under construction in Jätkäsaari, Helsinki, which includes a sports arena, spa hotel, and parking garage.

Royal Park is an 8-storey car park in Jätkäsaari which serves the parking needs of future Royal Center and Länsisatama passenger needs.

Ruutana's new school centre will be implemented as a new building and as a renovation of the old buildings located on the plot.

The former military area of Hyrylä developed as future garden city based on the winning competition entry by ONE Architects.

The traffic volume of Rälssitie will increase due to the growth and densification of the tram line and the area.

Rõõmupesa is a 10-group daycare center with spaces designed as open learning and play areas.

A new S-Market shop has been built up on the shore of Kallavesi.

The project involves a single-storey supermarket with the ventilation plant room on top of the building at the rear.
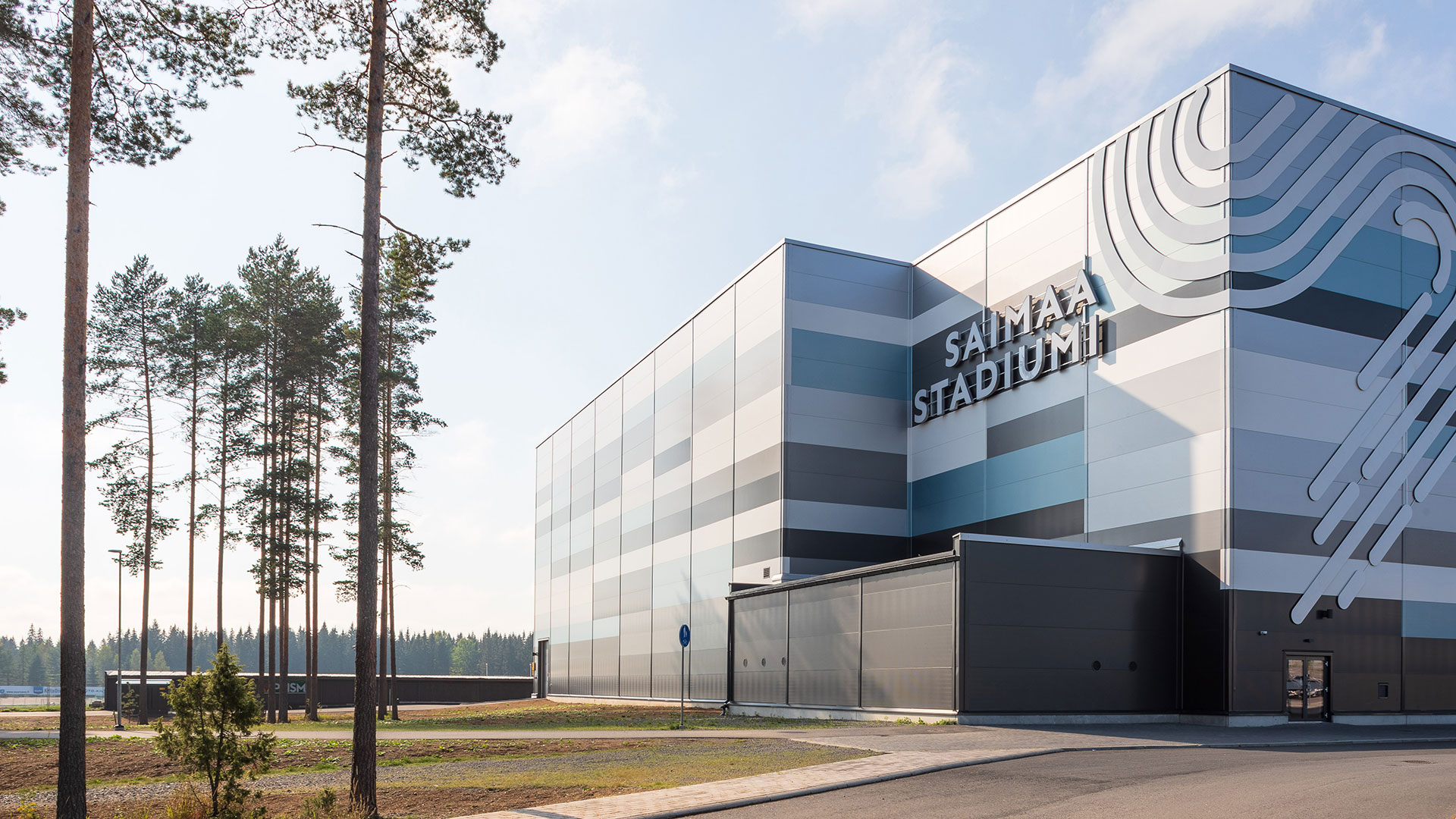
Mikkeli’s Saimaa Stadium comprises a multipurpose hall, a two-storey area with meeting and training premises, and a lobby and café space that connects the arena with the ice stadium.
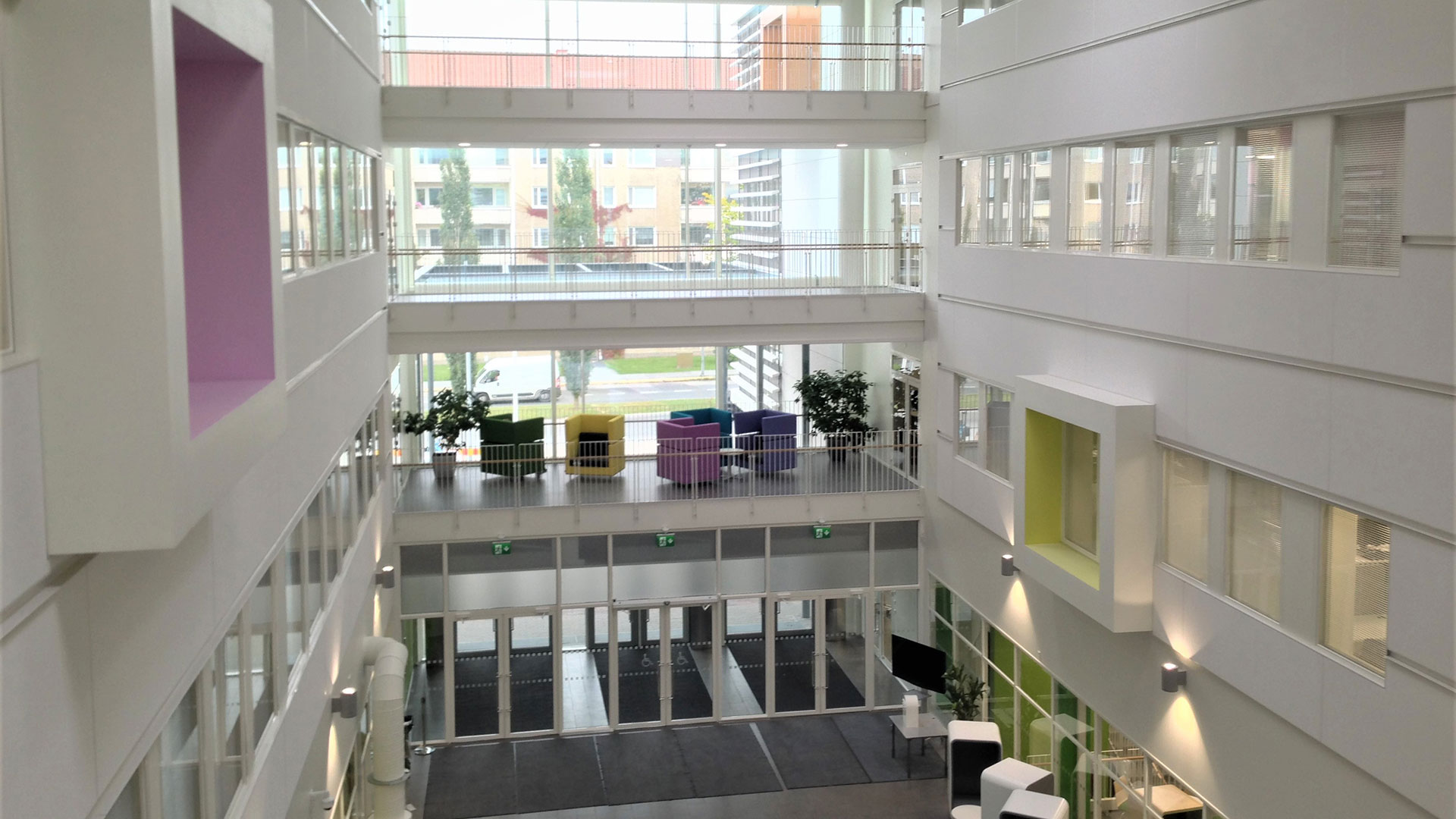
The campus of the Satakunta University of Applied Sciences (SAMK) in Pori is made up of a new building and a renovated one.

The project covered two nine-storey blocks of flats built in 1964.
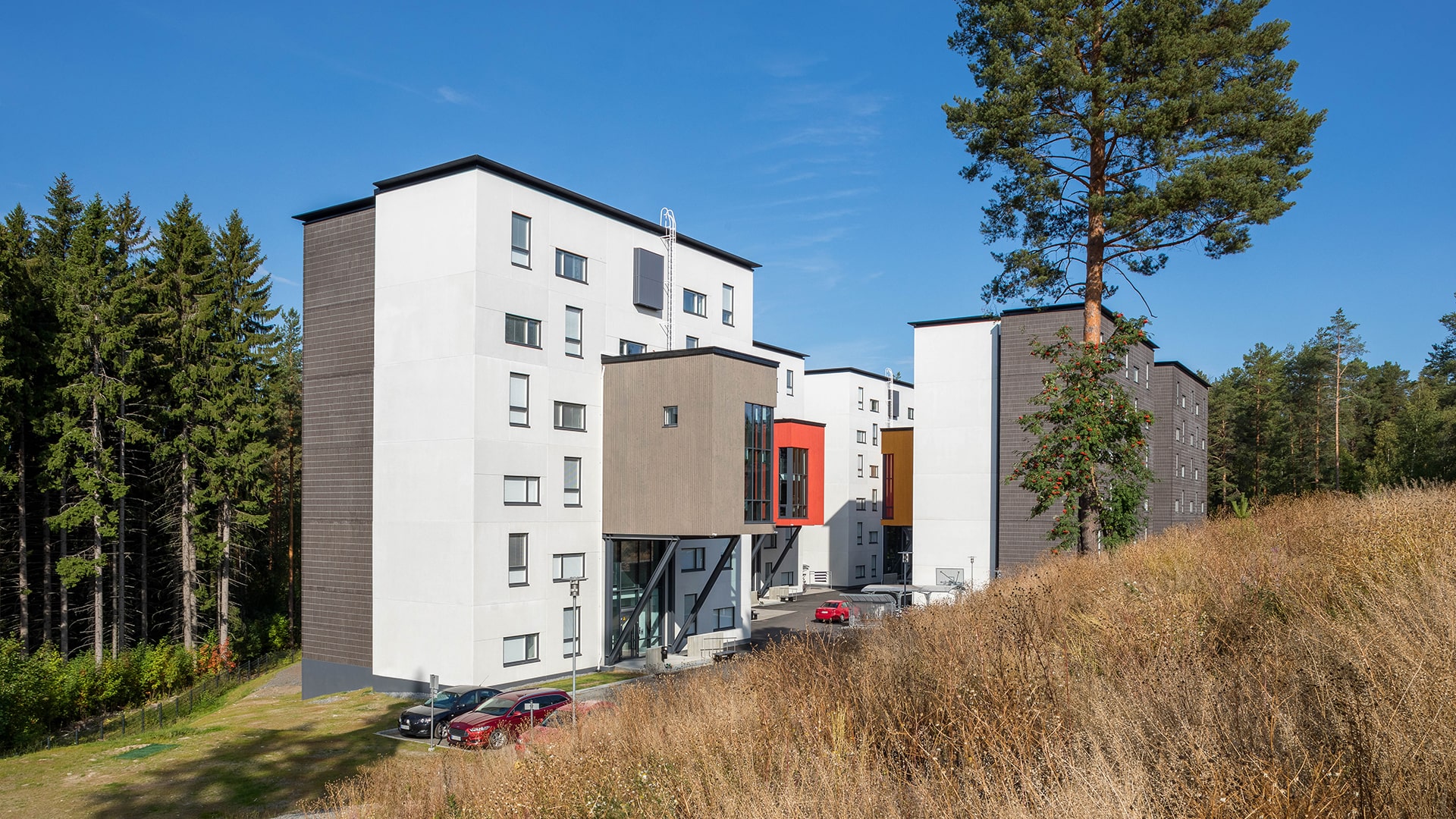
Five 6-storey blocks of flats for students were designed for Samoilijantie in Kuopio.

Samppalinna Outdoor Swimming Stadium presented a challenging renovation site.

The task is to prepare a regional allocation subformula guiding village construction and waterfront construction starting from the proposal stage.

Four new residential buildings, plus parking facilities, will be built in Tapiola, Espoo.
Conversion from an industrial and office building into a residential unit.

The cave in Kuopio Savilahti, formerly occupied by the Finnish Defence Forces, was transformed into a sports and event center Luola.

Located at Helsinki’s Central Railway Station, the former head office of the Finnish railway company VR is being converted into a hotel, slated for completion in 2022.

Located in the heart of Turku, Scandic Hamburger Börs has been thoroughly renovated, combining the restoration of the old building with the construction of a new hotel.
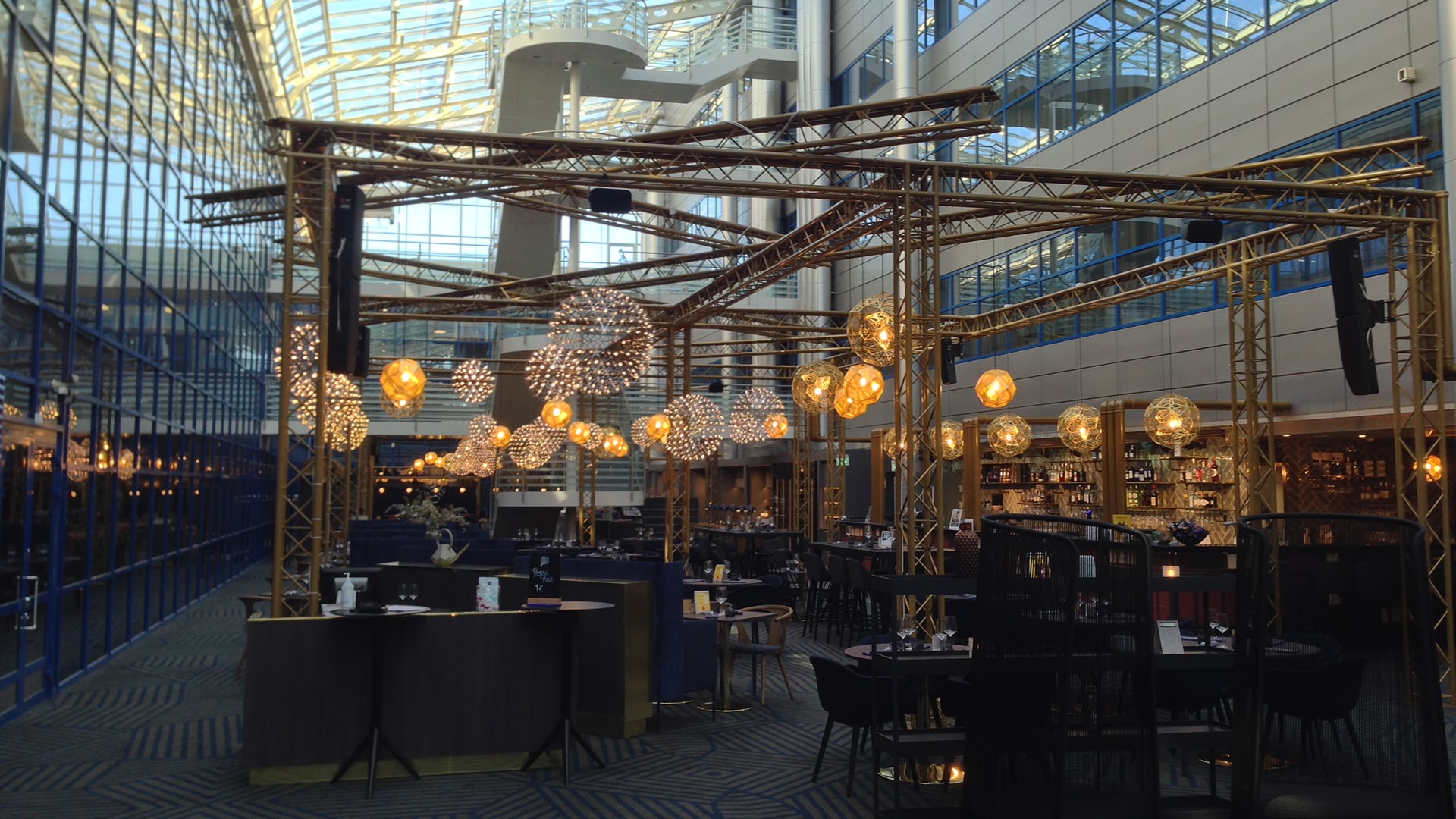
A modern 150-room hotel was designed and built in an office building at Helsinki-Vantaa Airport, with special attention given to moisture control and acoustics.
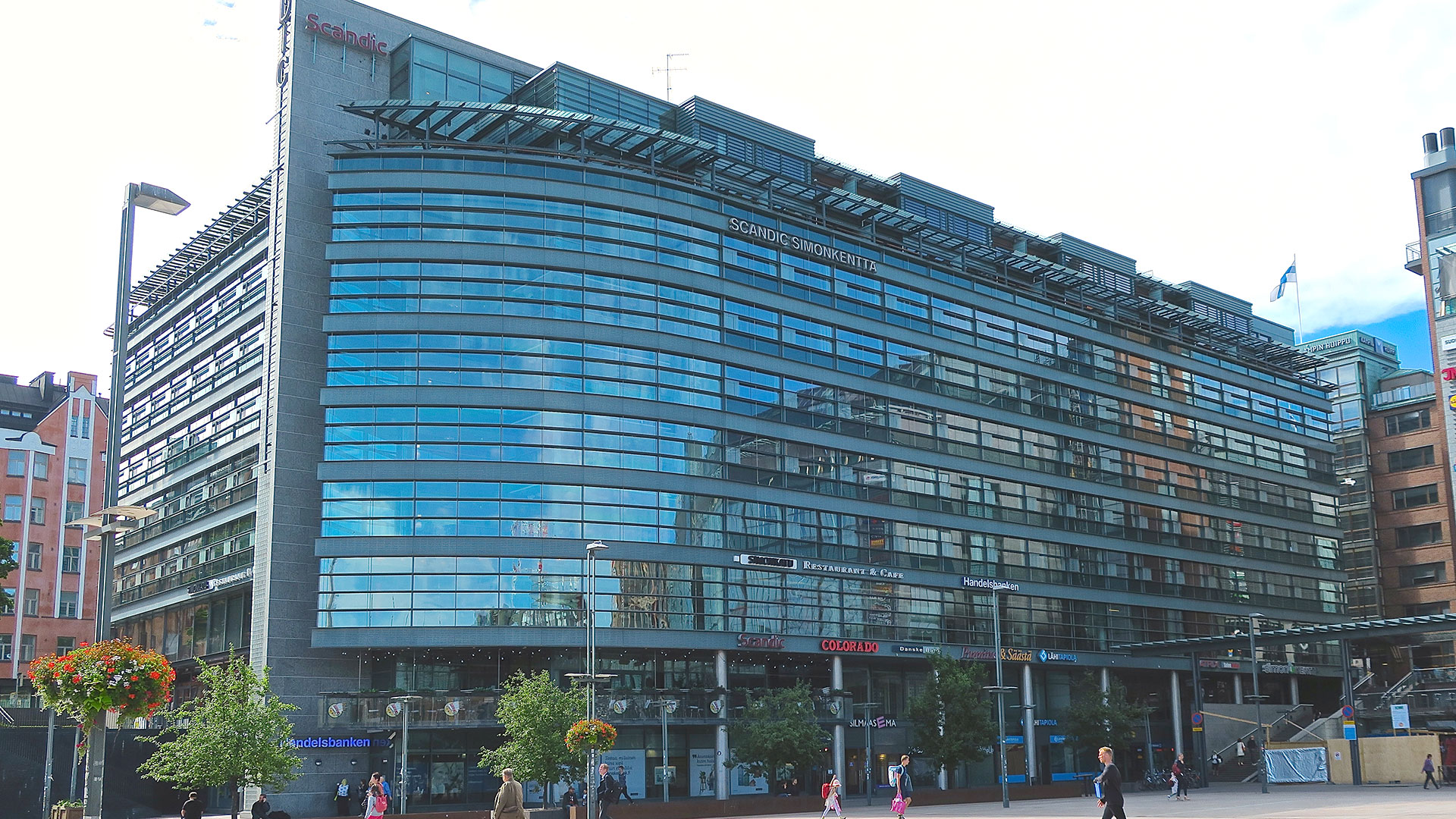
The project involved the renovation and extension of the hotel’s building services and 360 guest rooms, carried out under a project management contract.

Scandic Rovaniemi City underwent renovation and room renovations.

The municipality of Inkoo is building a new wooden school building.

Construction design of new seabed, fixed maritime markers, planning during installation work and expert tasks.

.

.

The paediatric temporary facilities provide accessible facilities for the 12-bed paediatric inpatient unit, the paediatric specialist emergency unit, outpatient clinic and day hospital activities.

.

The target of the repair work was the 2-story old part of the business center, which was completed in 1979.

The Skanssi shopping centre in Turku opened in April 2009.
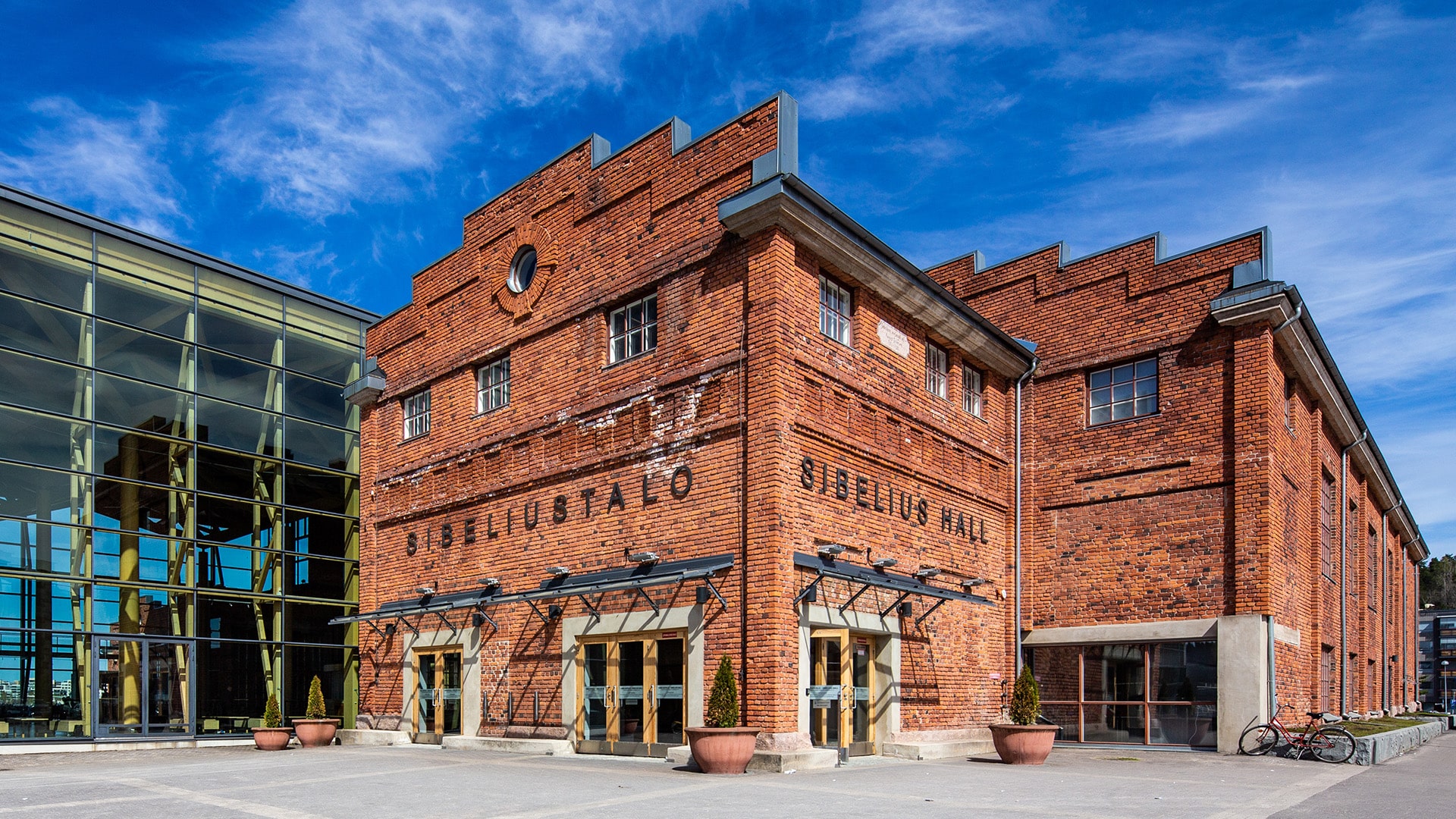
Sibelius Hall is a congress and music center that offers a wide range of cultural services.

The Siilinjärvi health services business premises project will be implemented as a life cycle project.

The protected old Elanto department store completed in 1913 and the properties completed between 1825-1838 and 1984 were combined into business, restaurant and office premises that meet current requirements.

The project includes 4- and 6-storey modular wooden blocks of flats with basements.

JKMM Arkkitehdit Oy's "Damgambit" won the invitation competition organized by the Svenska Kulturfonden i Björneborg (SKiB).

Sokos Hotel Ilves, located in the centre of Tampere, has been thoroughly renovated.

A significant solar and wind power park is planned for Kauhajoki.

We were responsible for the environmental impact assessment of one of Finland's largest solar park projects.

The frame of the sports arena is built of glued laminated timber, laminated veneer lumber, steel and reinforced concrete.

We were responsible for the structural and workshop engineering related to the Soma Kolin boiler facility’s steel structures.

The Sophie Mannerheim school building in the Kivelä hospital area provides facilities for 165 students.
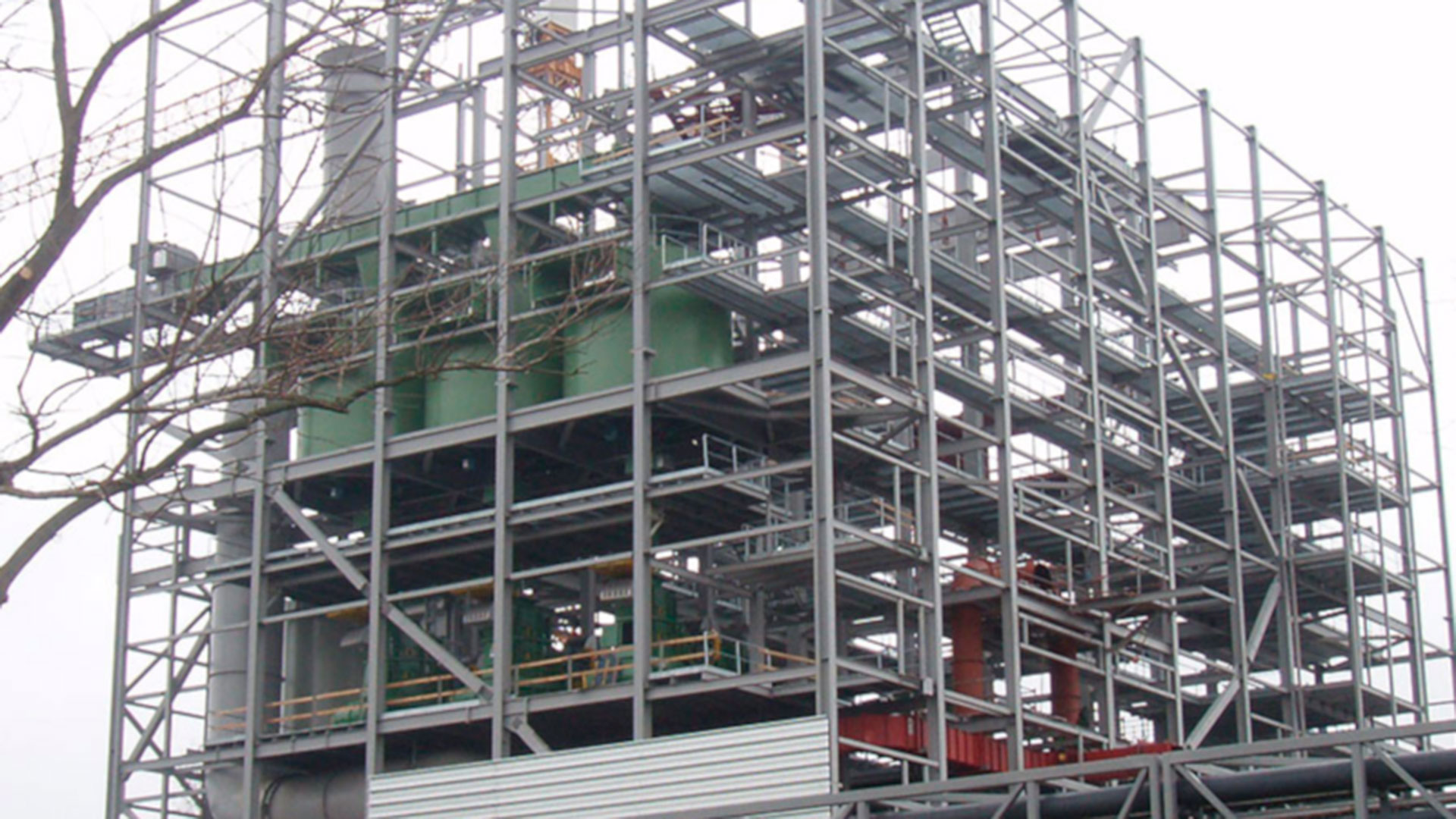
The power plant produces energy from renewable energy sources to meet the needs of Stora Enso's paper mill.

A challenging environmental engineering project on a historical site.

A new 16-storey tower block is going up in Oulu's Välkkylä, which will have approx.
Vallas.jpg)
Keljonlahti power plant operates on peat, coal, and biofuel.

The Suohovi property, built in 1967, is a residential building with 1+3 floors.

The 1+5-storey apartment building completed in 1970 underwent facade repair.

Four 6–8-storey blocks of flats + a basement and underground parking facility underneath the courtyard.

Planning of the area’s streets, parks, shoreline structures and artificial islands.

We carried out land use planning for Suvilahti industrial area located in Vaasa, Finland.
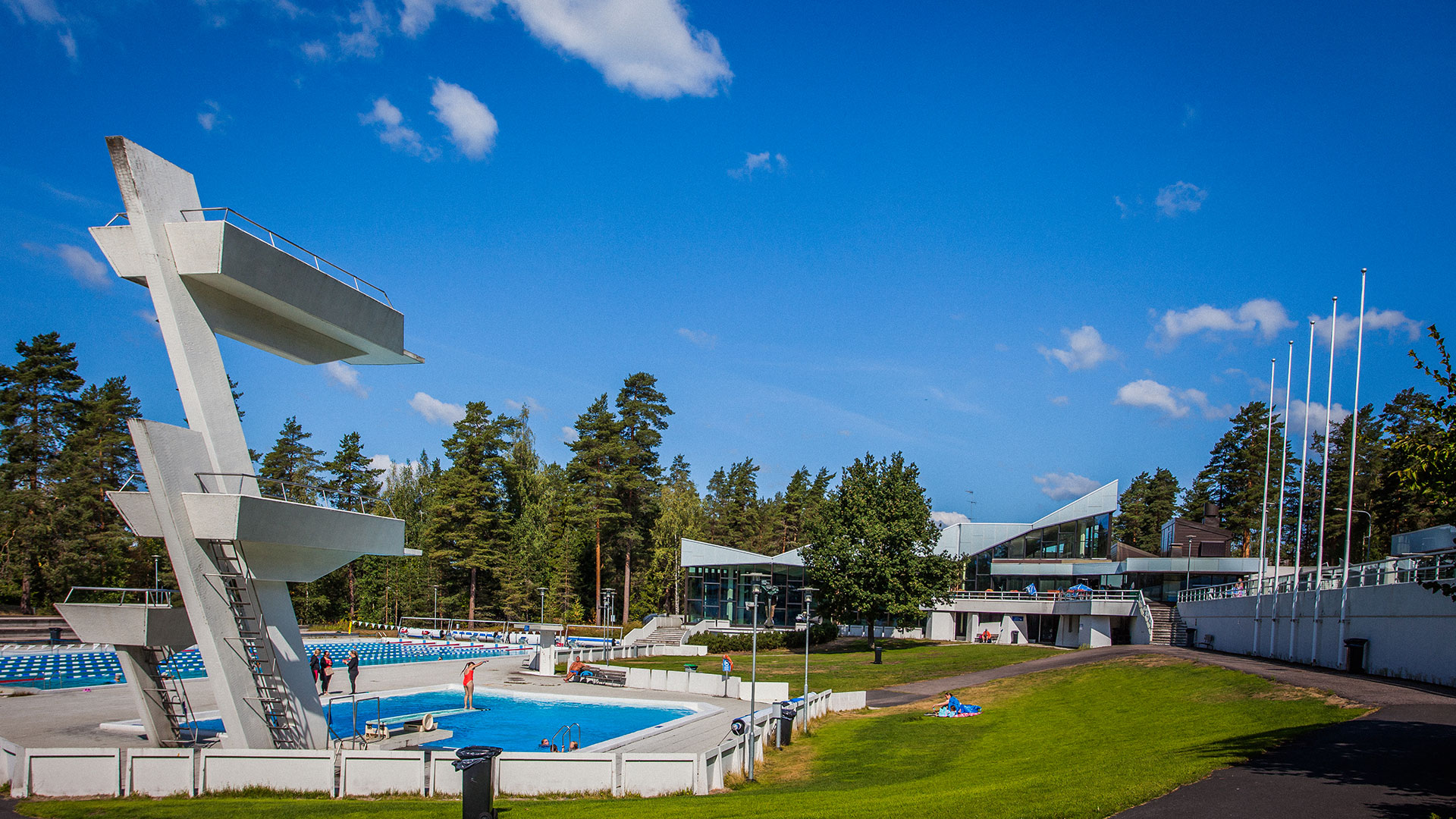
The Sveitsi Swimming Centre, with its variety of outdoor and indoor pools, is an important hub for leisure activities in Hyvinkää.

The Syvälahti multifunction centre in Hirvensalo, Turku, houses a school, a day-care centre, a library, youth services, school health care, and a children’s health clinic.
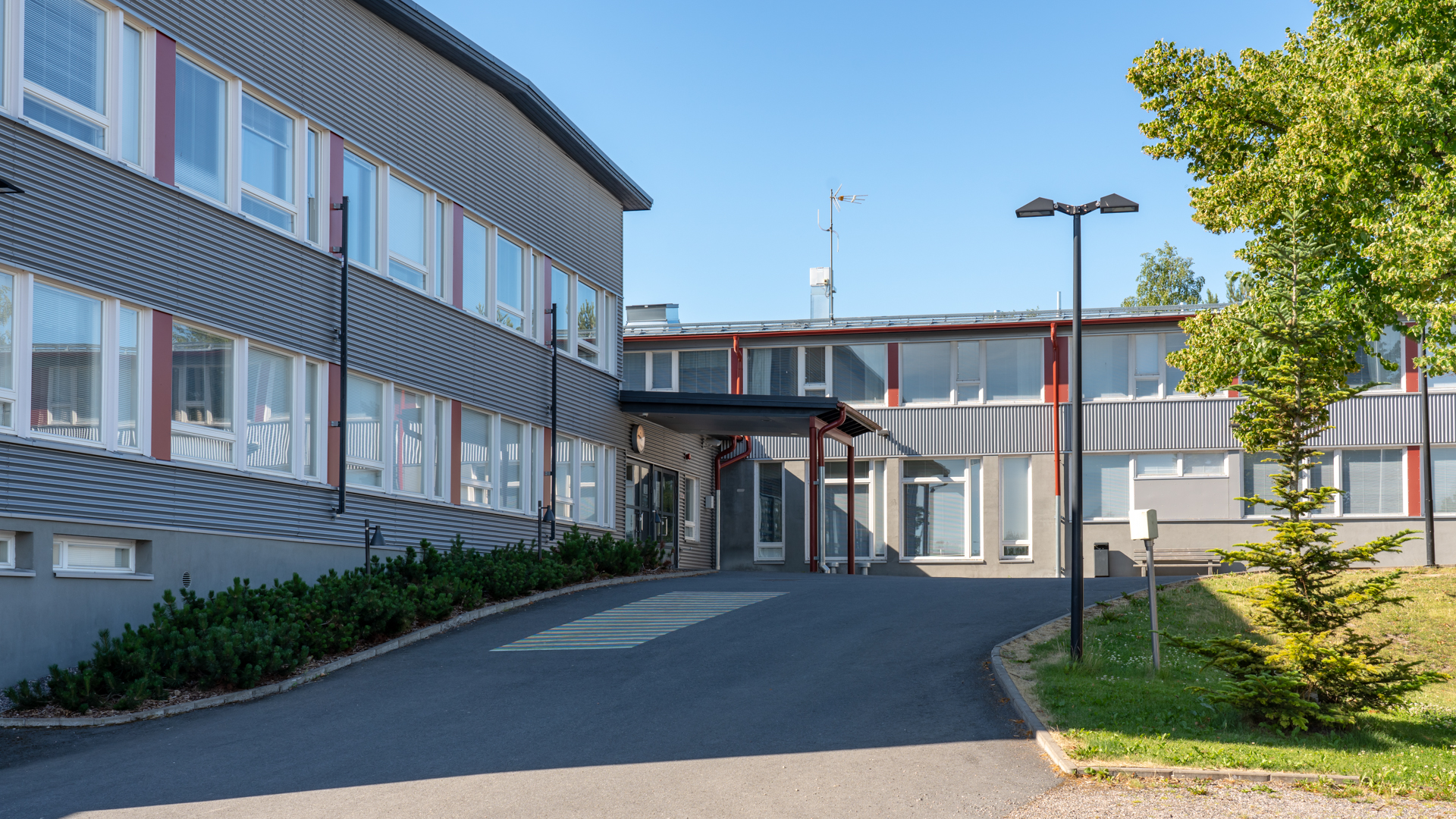
Säkylä School Centre comprises a secondary school and high school as well as the adult education centre for the Pyhäjärvi region.
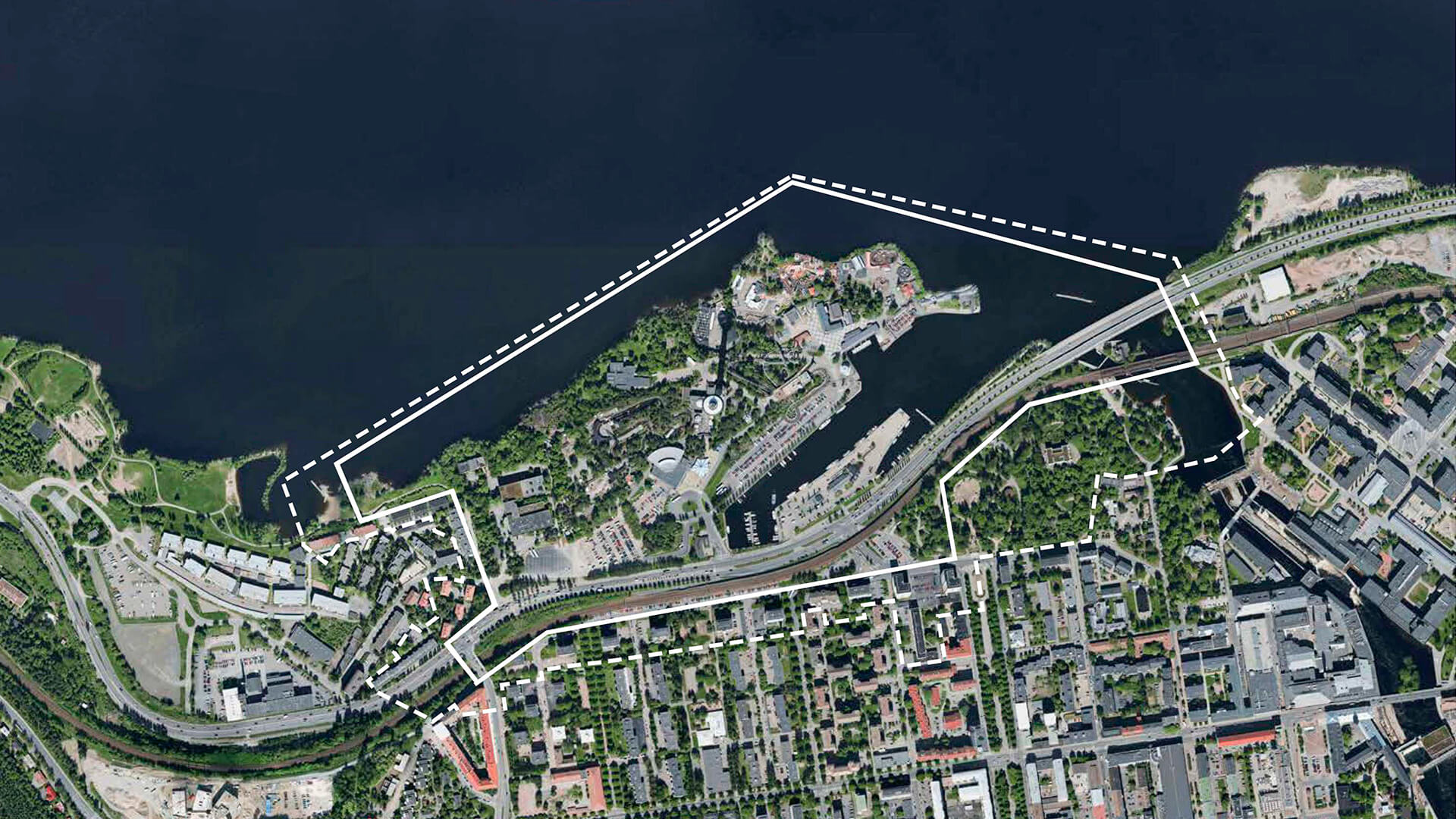
The change in the local detailed plan and regional development applies to the Särkänniemi area in Tampere, which is home to the Särkänniemi amusement park, the Sara Hilden Art Museum and the Mustalahti harbour.

The project site includes four residential buildings (1+3 storeys).

The repair project covered a residential building with 1+6 floors and a commercial building.

In the renovation and expansion of the Tampere Central Office Building, designed by Aarne Ervi and built in 1968, the prefabricated façade elements will be replaced by removing all external cladding and insulation, following the principles of restorative repair.

Upon its completion in 2026, the central wastewater management plant will provide wastewater management for the municipalities of Tampere, Ylöjärvi, Kangasala, Lempäälä, Pirkkala and Vesilahti.

The new building to be built for the Tampere City Archives brings the city archives and urban area services’ temporary archives under one roof.
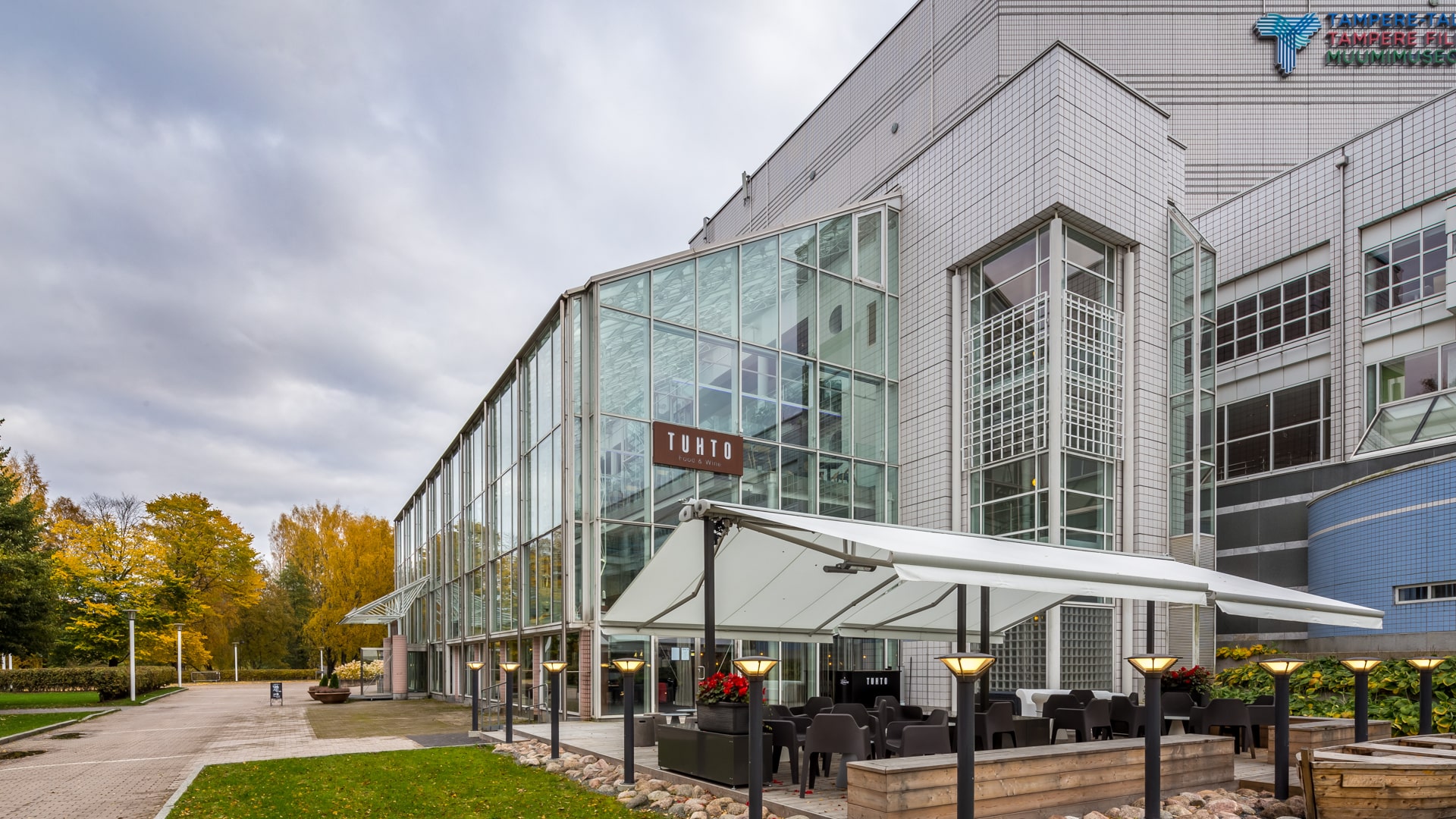
The project for extension and renovation of 1990’s Tampere Hall involved radical changes in the functions of this concert and congress centre.
AihioArkkktehdit_Tampereen-Kansi-ja-Areena_03-refe-vaaka.jpg)
We designed the north-facing deck structure on top of the railway line in the centre of Tampere, as well as the structures of three hig-rise buildings and lamella structures connected to them.
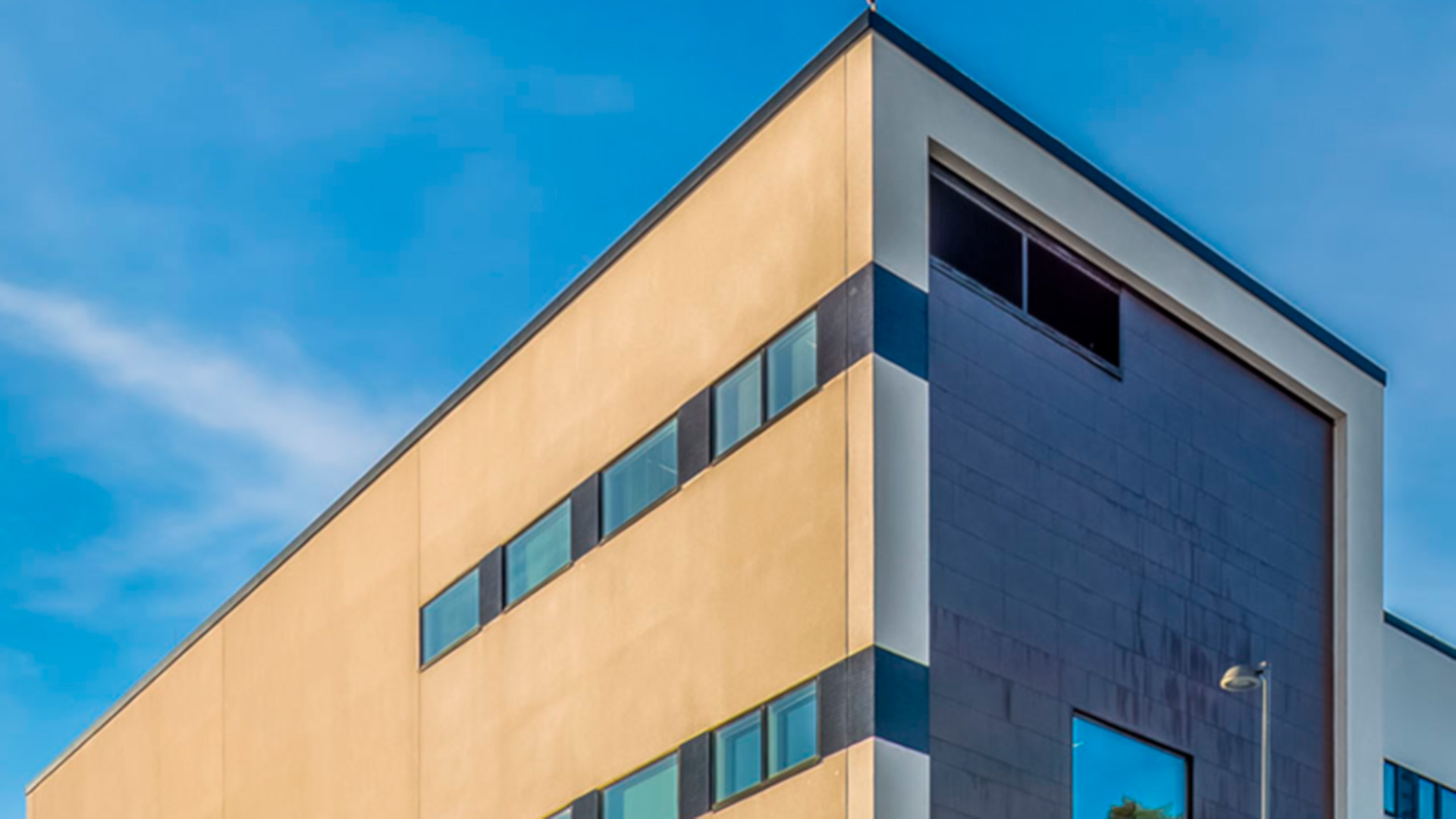
A project was carried out for the building housing Tampere University Hospital’s autopsy department and patient archives.

The final stage of the refurbishment of Tampere University Hospital is underway.
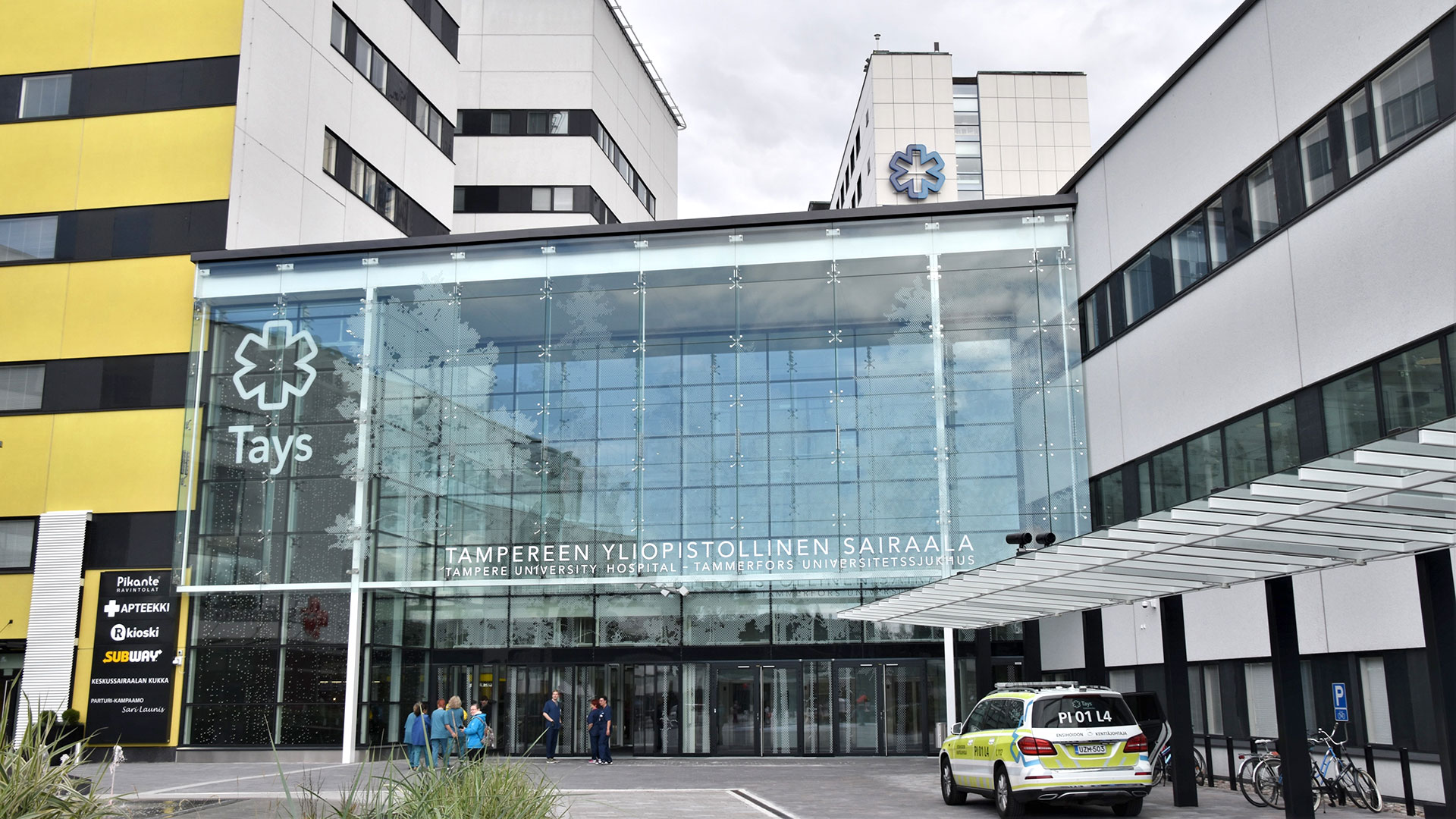
The area of Tampere University Hospital will have a new form by 2020.
MarjoLalli.jpg)
Work on the parking facility is part of the hospital’s yard-area project.

Tampere University Hospital’s F building, which opened in October 2020, is part of the hospital’s renovation project.
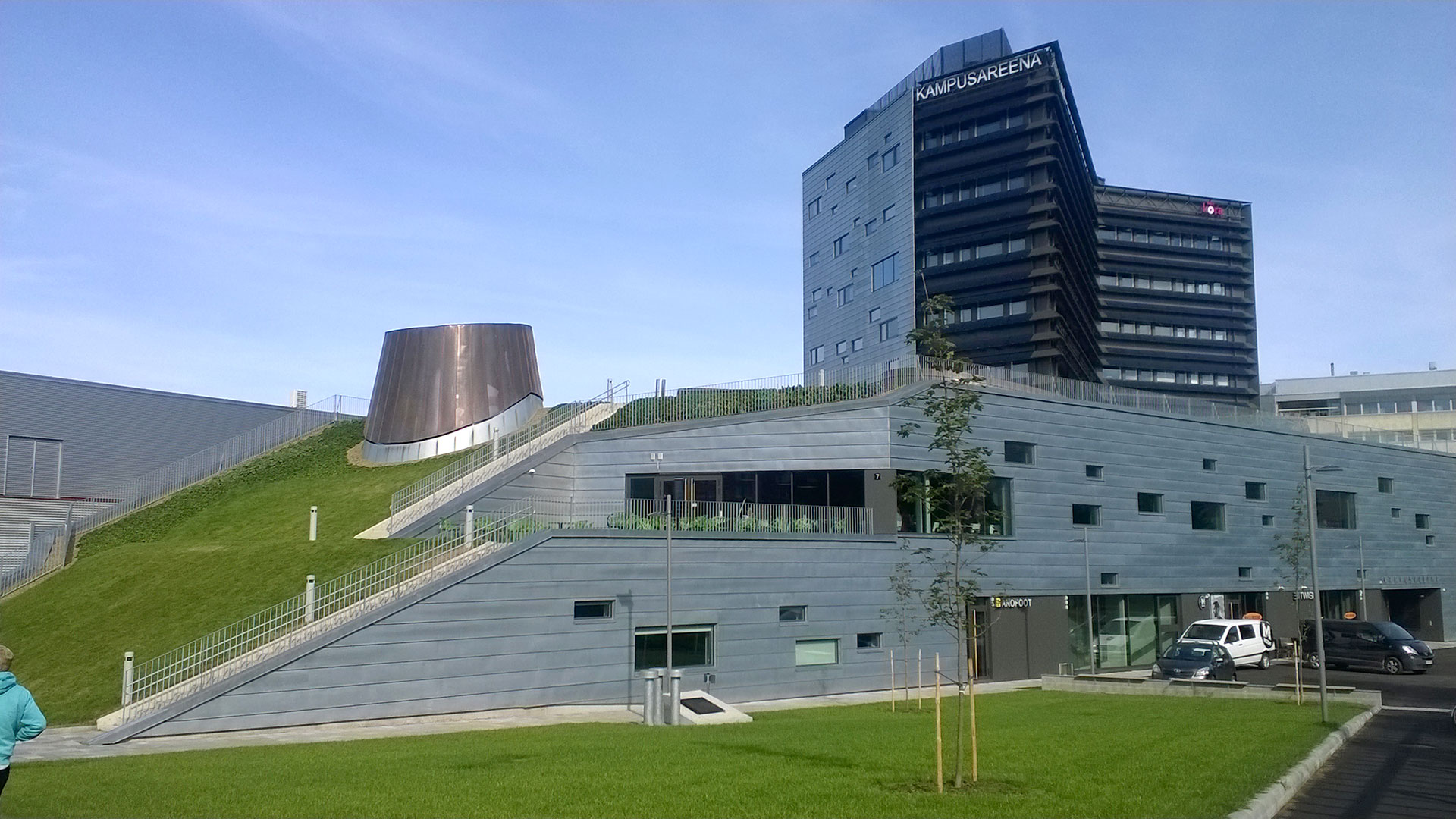
The Kampusareena building of Tampere University represents a modern teaching facility that brings together students, researchers, and companies.

The project involved the survey of the facades and the roof of a prestigious and centrally located building.

Timber structure and element engineering for a residential development in the district of Vuores in Tampere.
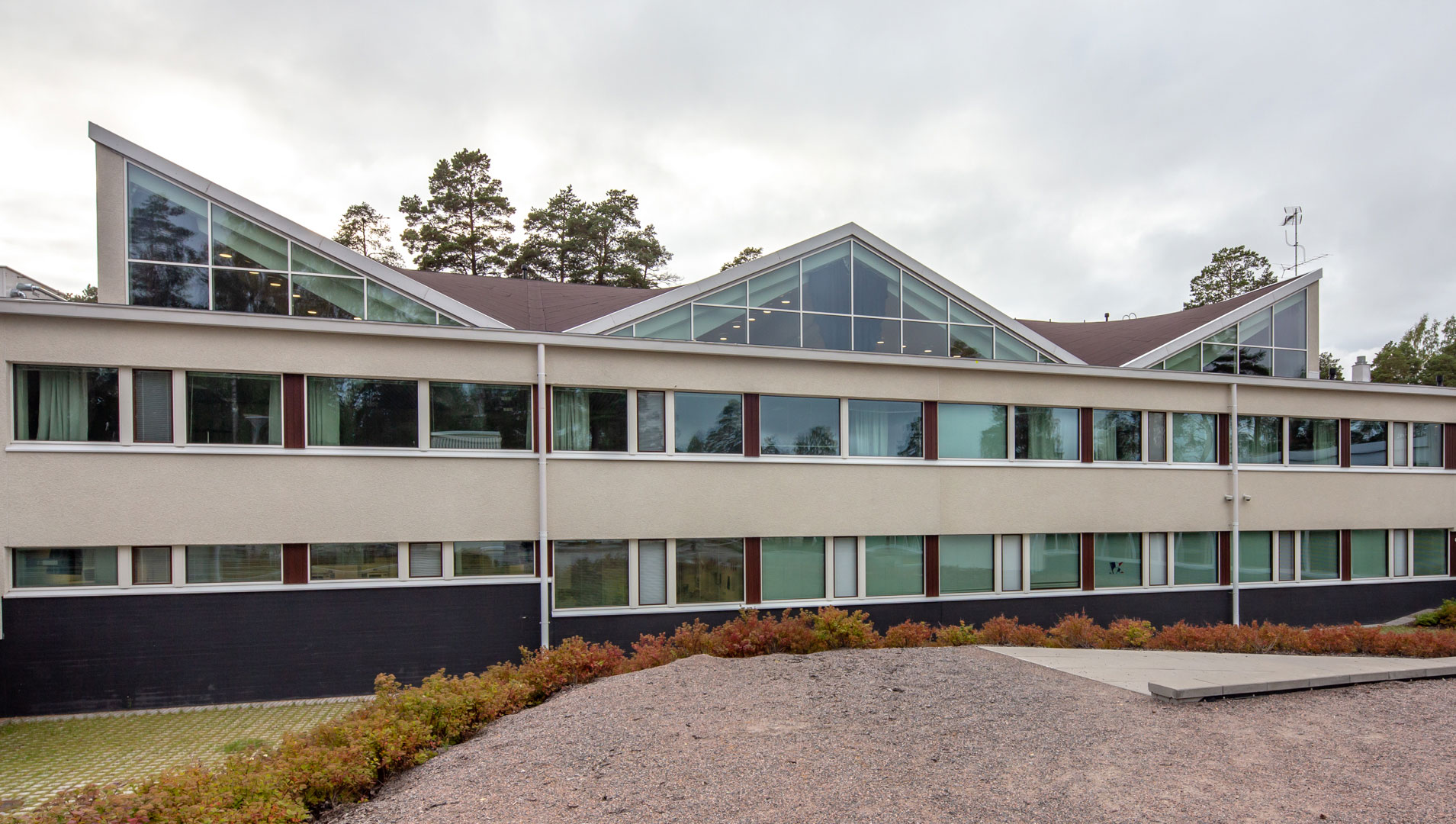
The renovation of the protected Tapiola school complex was a demanding project, which was completed to high critical acclaim.

Setlementtiasunnot Ltd built one of its first RTS environmentally classified ARA properties in Tapiola, Espoo.

In the second phase of the extension of Tartu University Hospital, all traffic of clients, staff and materials will be located on a new “inner street”.

The expansion of the university hospital included the M and C buildings.
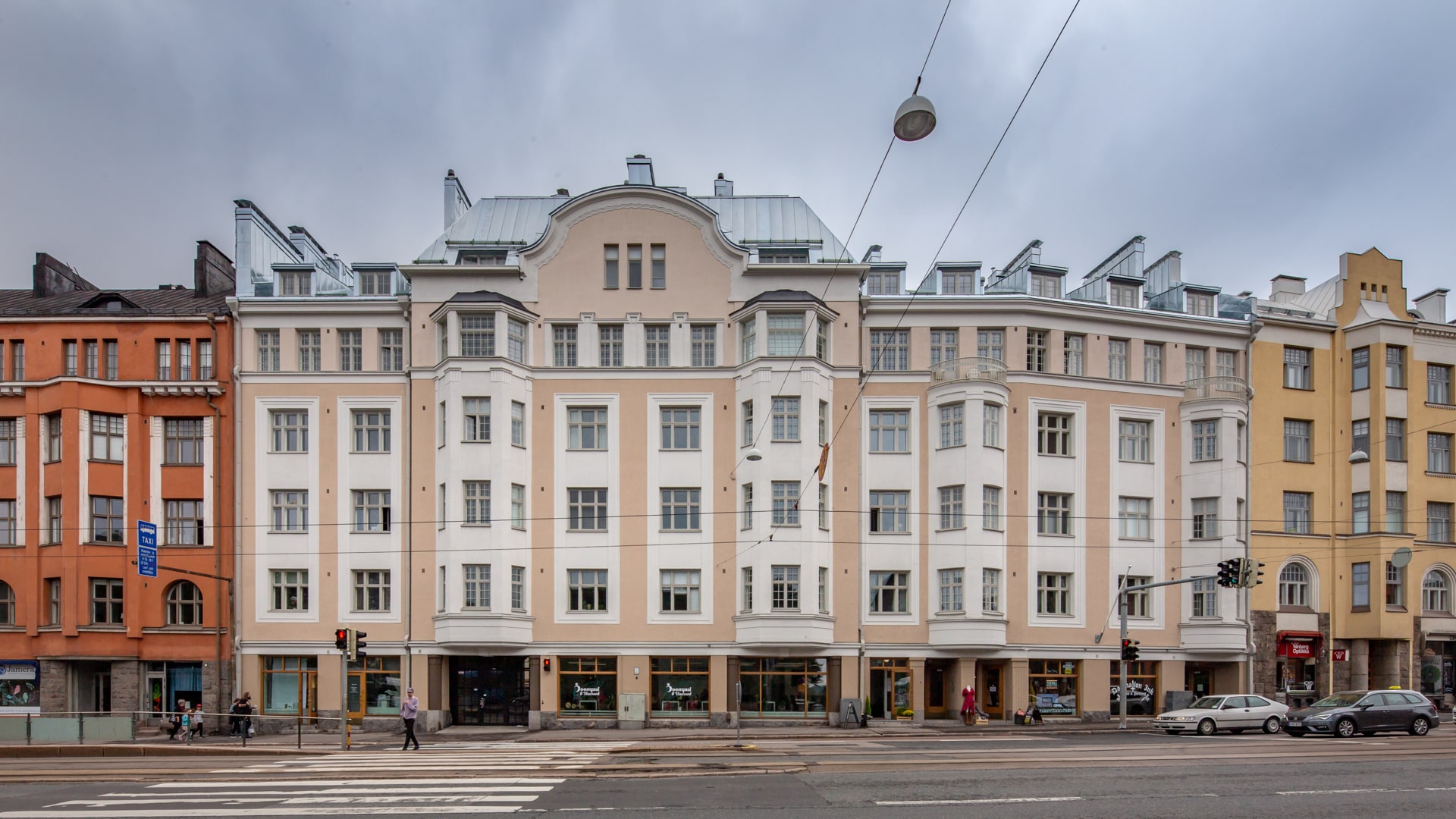
A three-year renovation project was undertaken for housing company Tsanko, an art nouveau (1912) building in the Kallio district of Helsinki.
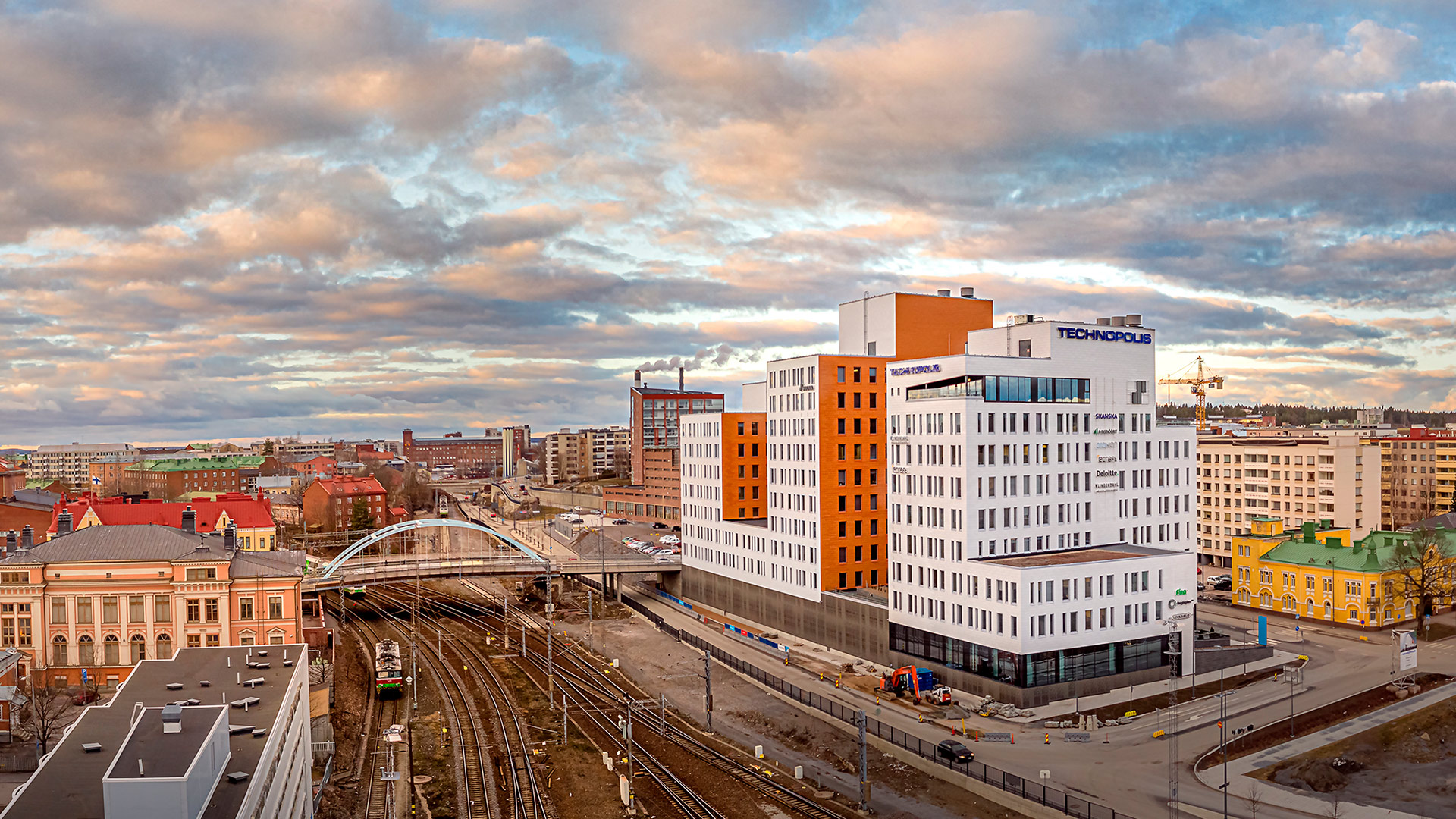
The most modern multi-function office complex in Tampere was completed along Ratapihankatu in the vicinity of the railway station.
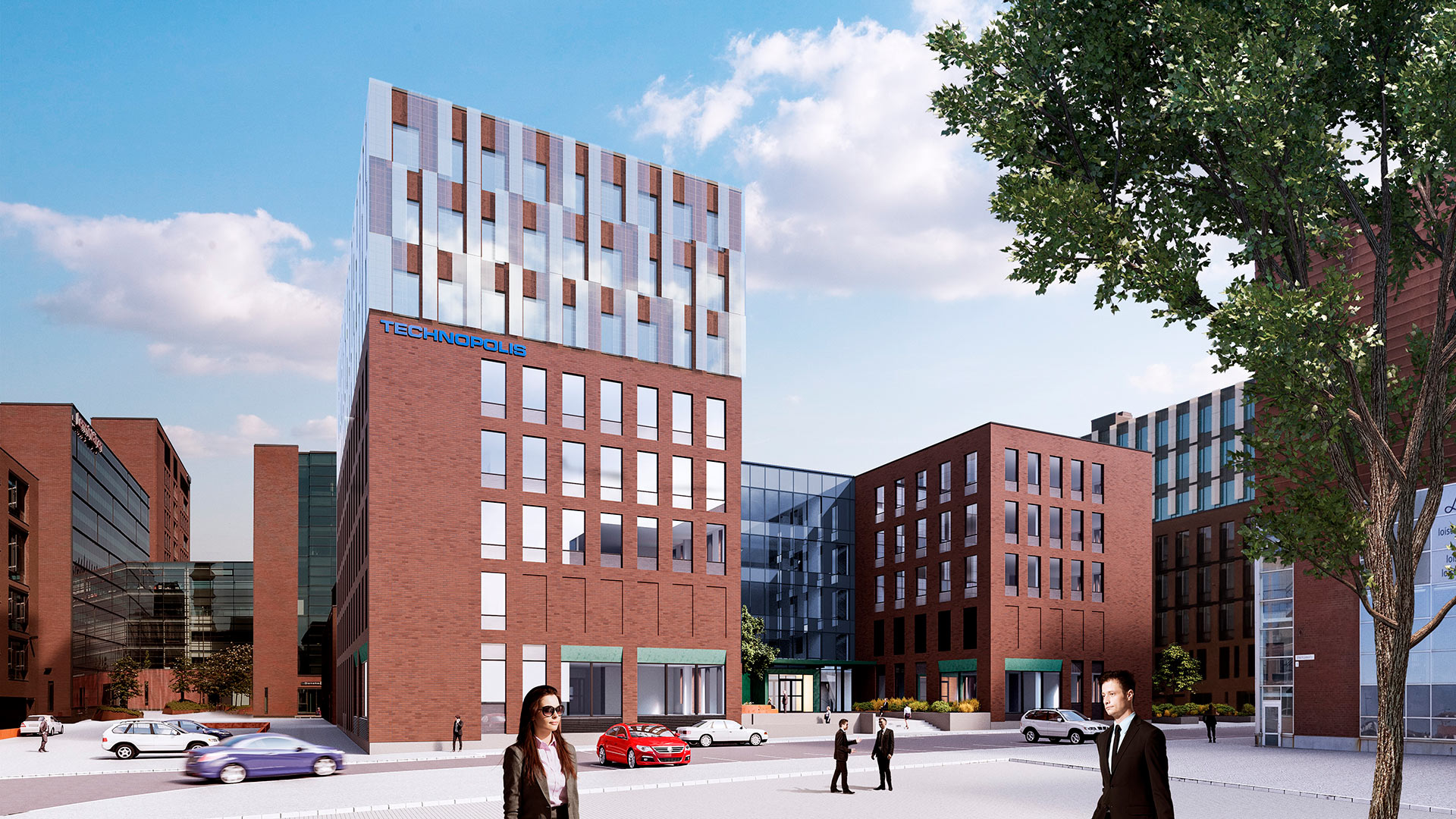
The third phase of Technopolis Ruoholahti involves the construction of a multi-user office building and underground car park that forms part of the local parking facility.
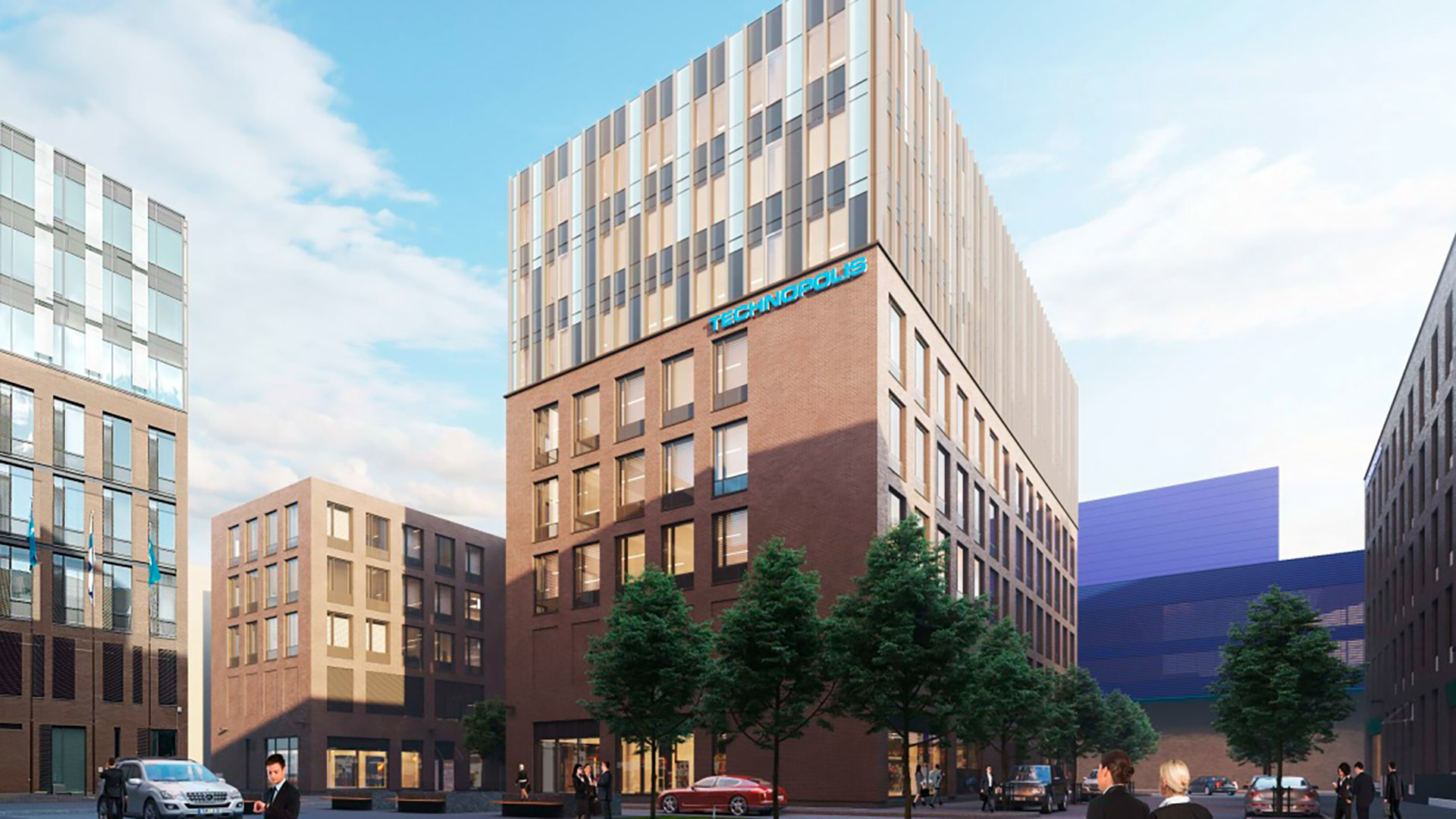
The fourth phase of Technopolis Ruoholahti involves the construction of a multi-user office building and car park.
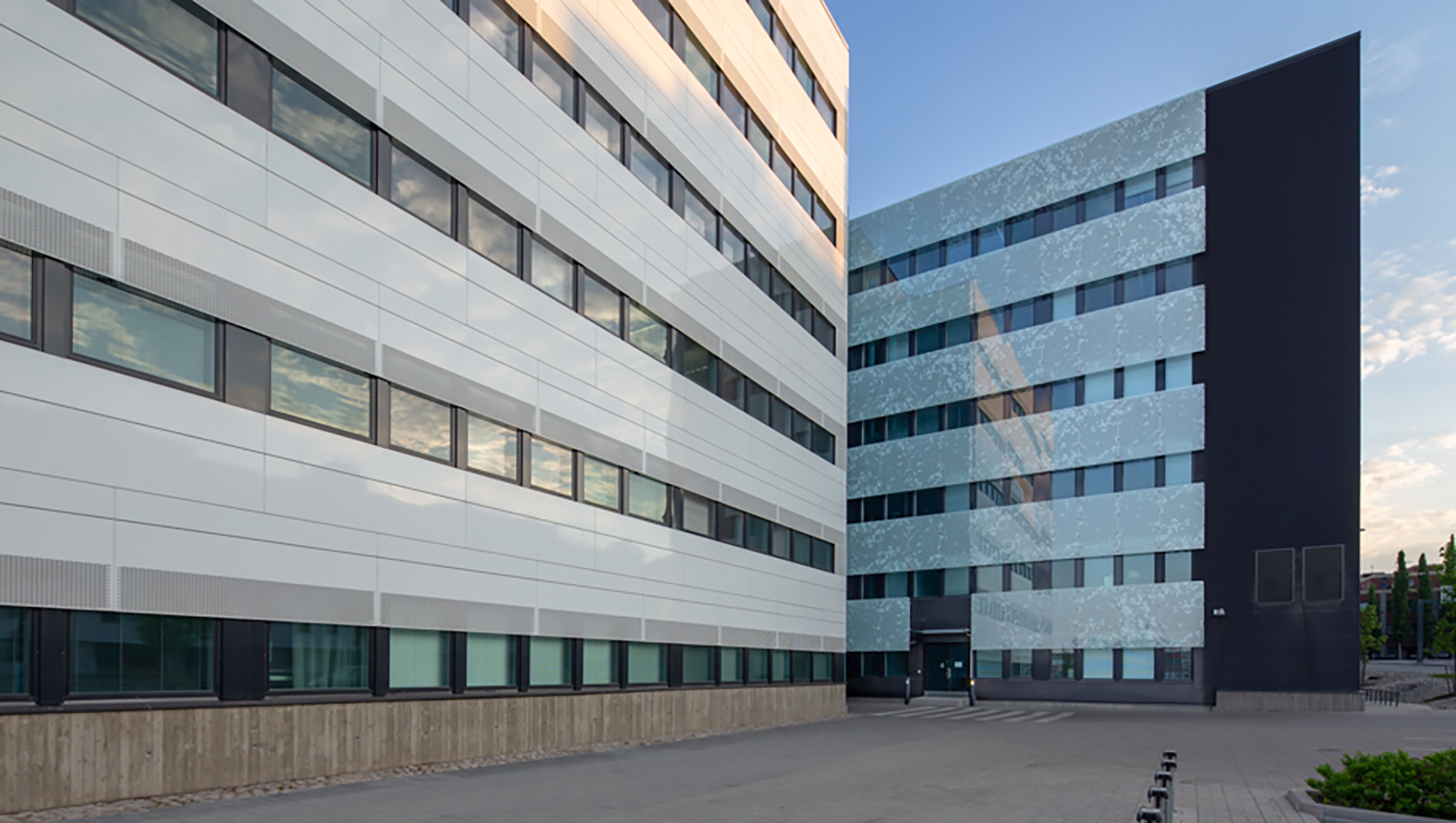
This facility is Tampere’s most modern multi-purpose office complex, offering efficient and flexible office spaces.
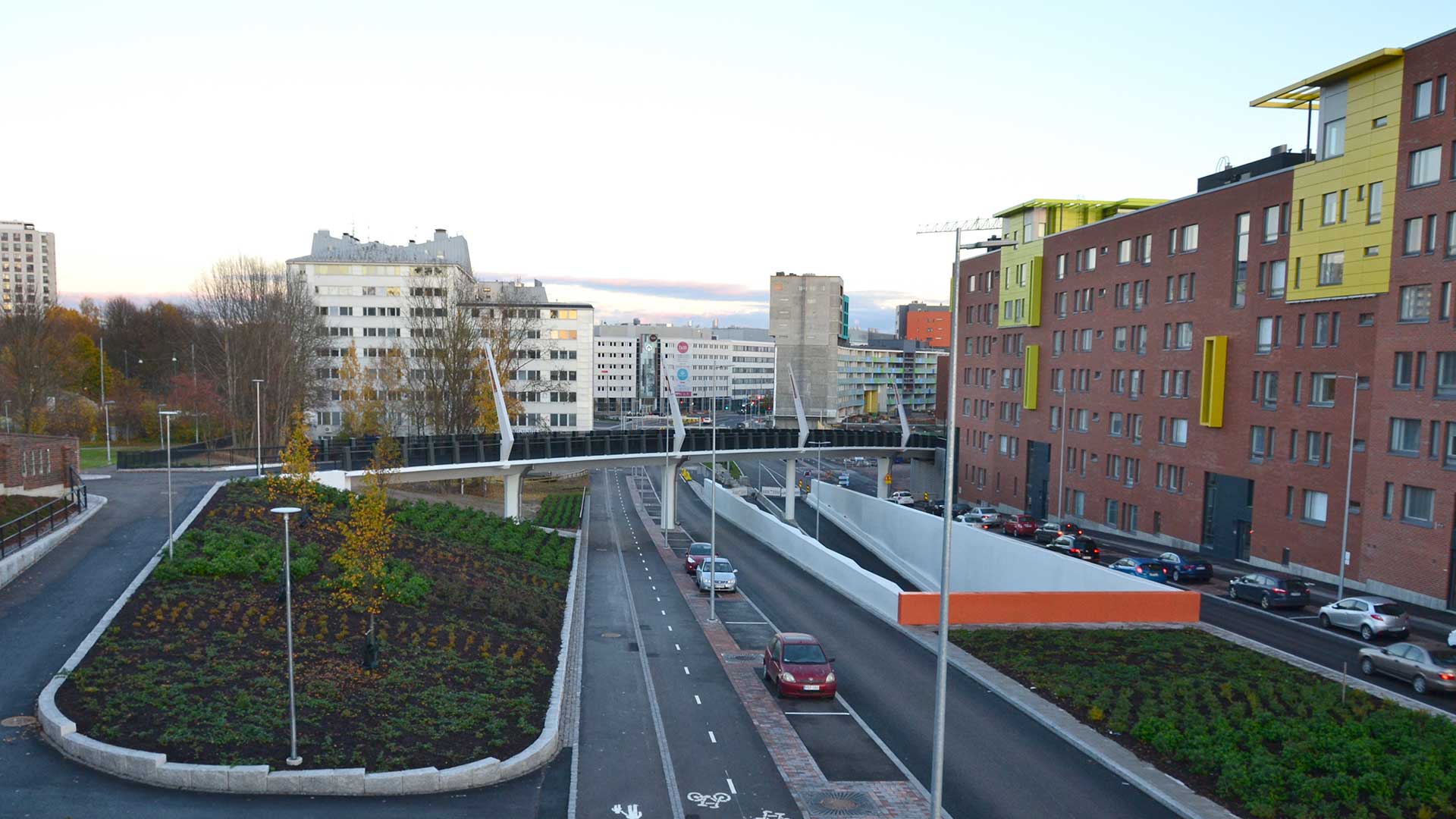
Teollisuuskatu Tunnel will meet the transport needs of the Central Pasila area during its development, which involves the construction of a shopping centre and seven high-rise residential buildings.
MarjoLalli.jpg)
The long-awaited shopping and service centre Westeri opened its doors in the district of Tesoma in spring 2018.

A new alternative for carrying out public contracts, cooperative all-in contract was piloted in planning and building the new college.

Honouring the cultural history and architecture, an alliance renews the National Theatre into a modern meeting place for theatre makers and lovers.

In the renovation of Töölönlahtenpuisto, the lighting was improved and KT Interior's LED Puck Air lamps were installed in the area.

The Mall of Tripla , the largest shopping center in the Nordic countries is located in Pasila.

The Naval Orchestra rehearsal rooms were built in the former warehouse building at the Heikkilä barracks.

The new building will rise in a beautiful park area, near the hospital's current main building designed by C.

The Shopping Center Hansa was gradually renovated into a comfortable, easy-to-access and barrier-free entity.
MarjoLalli.jpg)
The Tampere Tunnel is Finland’s longest traffic tunnel.
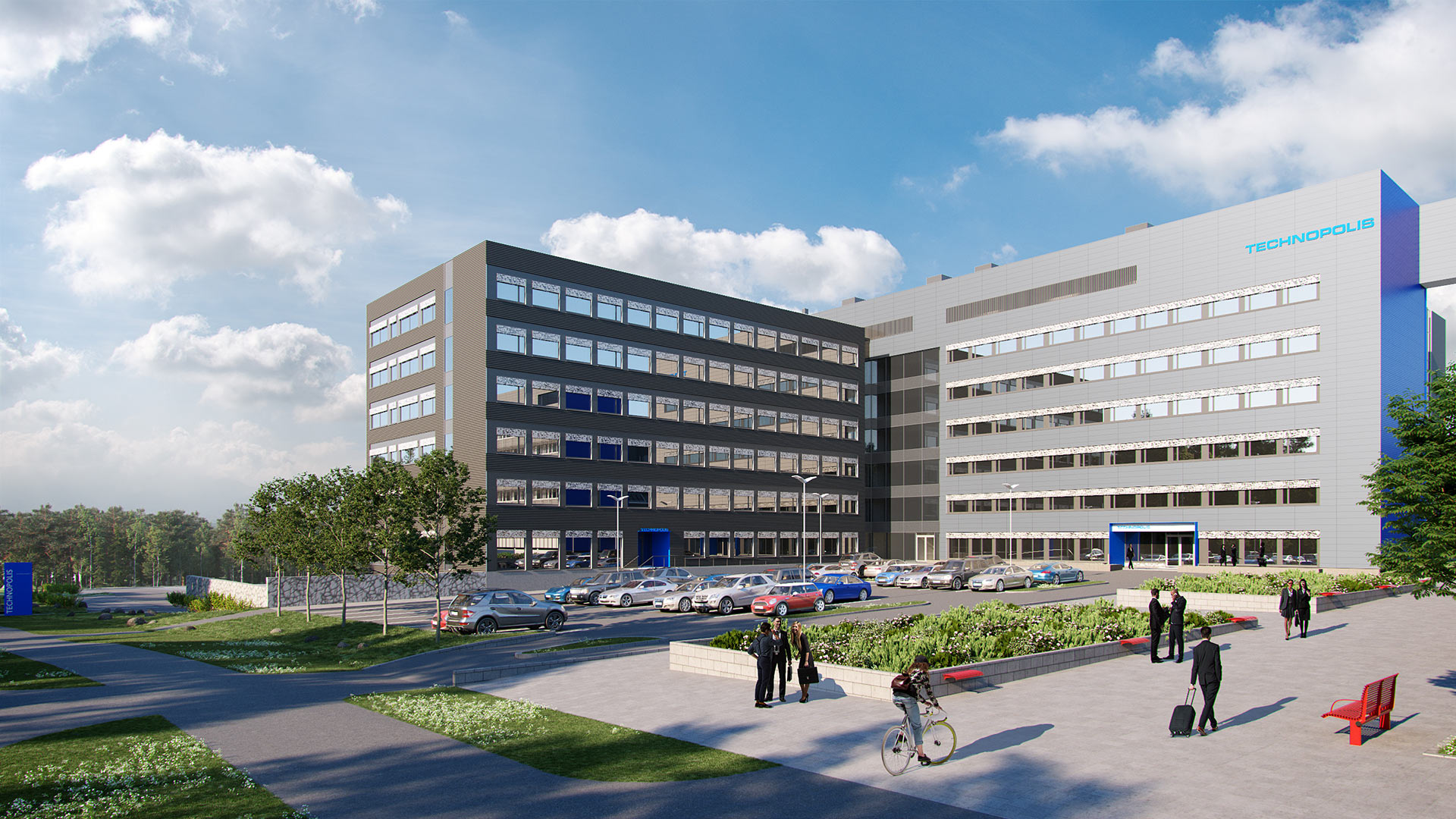
The Technopolis Aviapolis campus expanded with the completion of the new I-Building in early 2022.
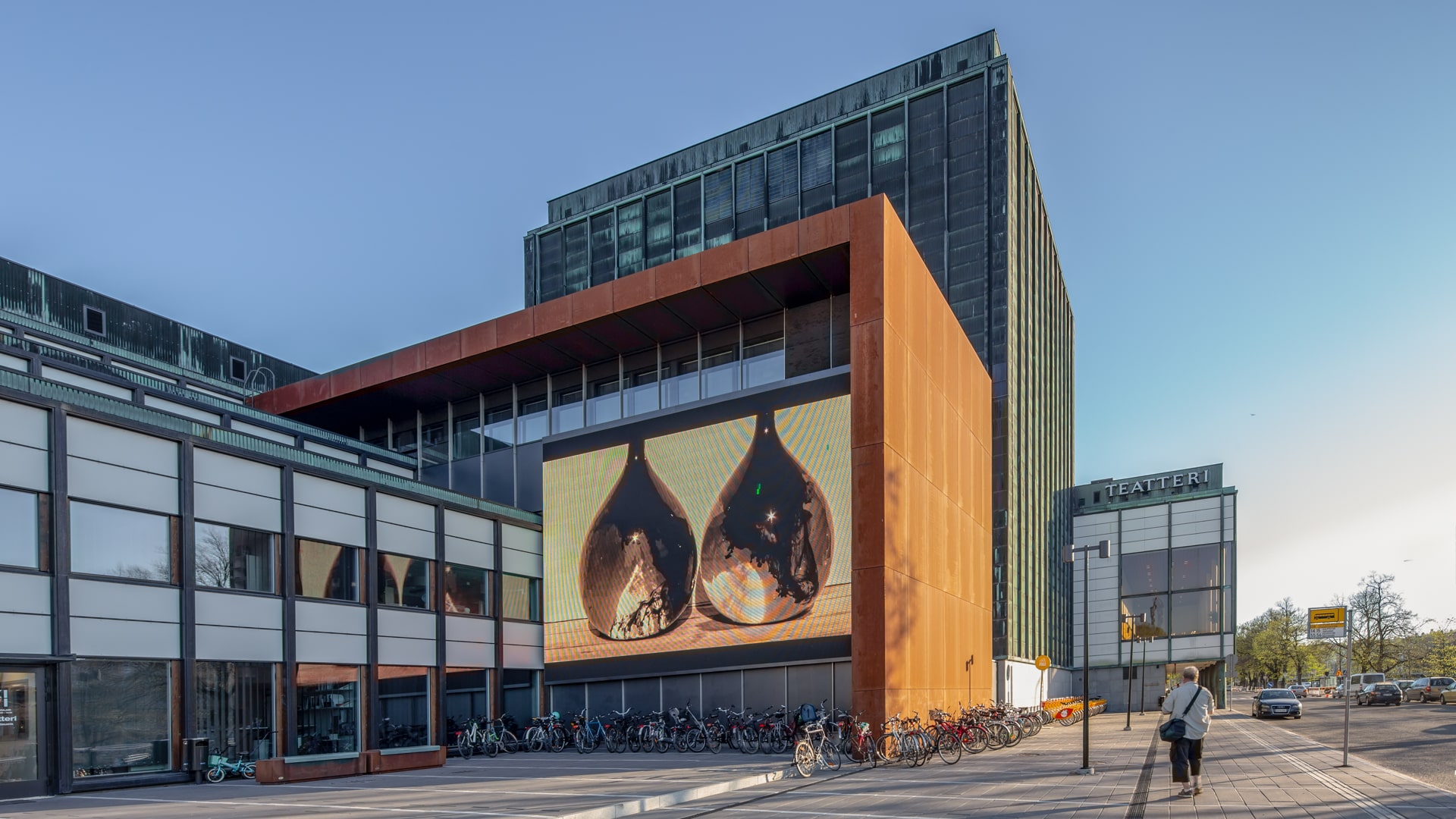
The Turku City Theatre project involved renovation and extension.

New comprehensive school 5.
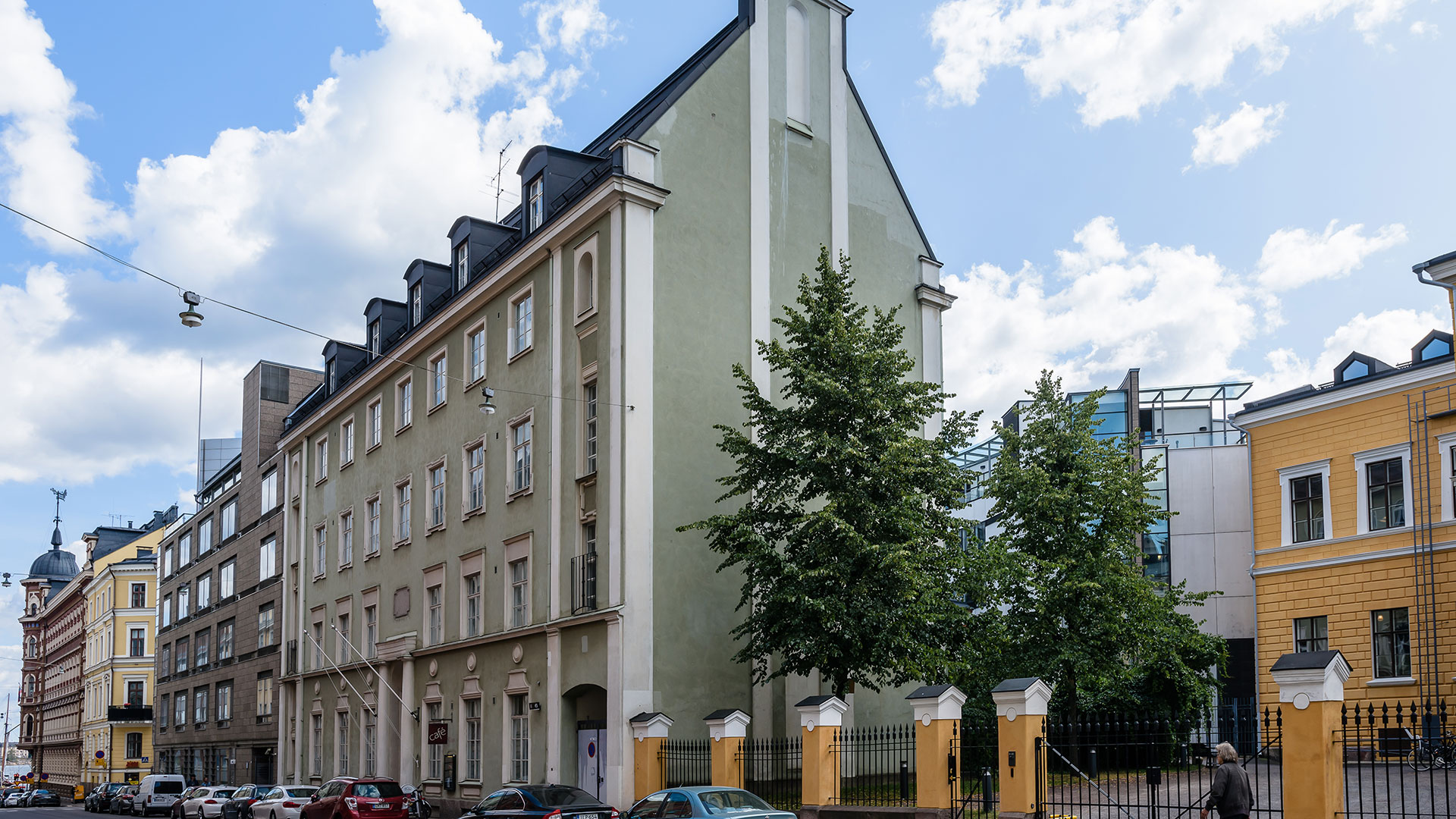
Tieteiden talo is a former school building in Kruununhaka, Helsinki, completed in 1925.

We delivered the structural and element engineering for the Timanttiparkki multi-storey car park.
MarjoLalli.jpg)
The façade of the Tipotie social service and health centre is located on the steep Pyynikinharju ridge.

On the site of a former government office building, an open, vibrant and urban student quarter has been built in Tampere's Kaleva district, offering a variety of housing, services and community life.

Two wooden blocks of flats for students IS be designed by architecture students for an area near the tramway terminal in Hervanta in Tampere.

.

Toukolankustaa won first prize in a plot transfer competition organised by the City of Helsinki.

Preparation of a traffic plan for the Rantakylä-Utra master plan and the related Ultrantie feasibility study and area reservation plan.

The relocation of this entire 113-year-old iconic Tampere brick building weighing thousands of tonnes in one piece presented a process that was the first of its kind.
JyrkiM%C3%A4nnist%C3%B6.jpg)
The Kangasala branch of Tredu, Tampere’s vocational college, is located on the Roine campus, which also houses Kangasala Upper Secondary School and Pikkola Secondary School.

The aim of the city zoning is to enable new construction on the block so as to improve the urban quality and amenity of the area.

Turenki school and multipurpose building will be built in Janakkala and it accommodates 500 children and young people.

The residential block was completed in 1959.

The Turku Main Police Station is a 5-story office building with a basement completed in 1985.

Turun päihdehuollon monitoimikeskus.
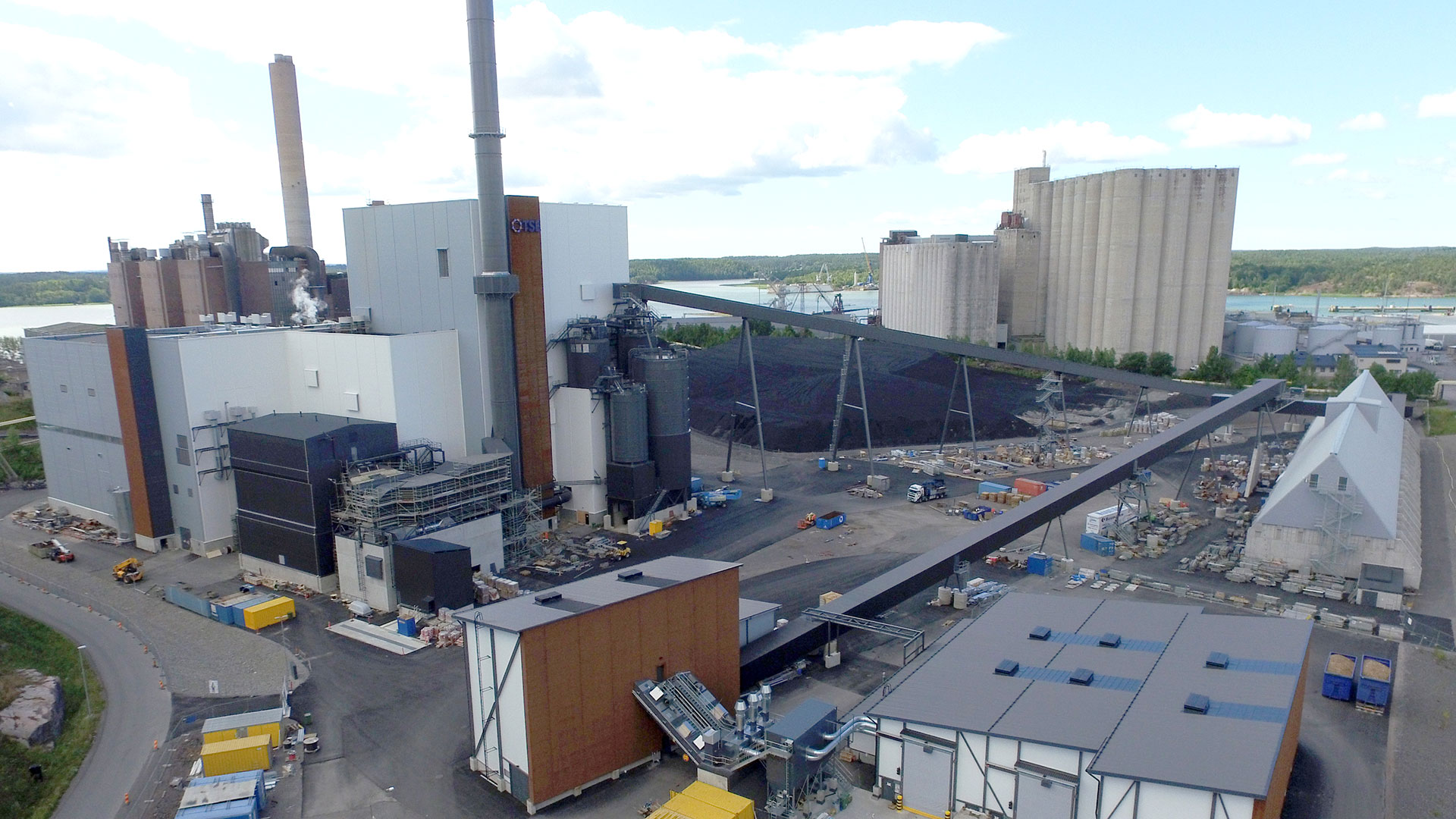
The completed multi-fuel plant partially replaced the old coal-fired power plant in Naantali that had been in operation for nearly 50 years.

Located in central Turku, the six-storey main building of this upper secondary school was completed in 1929 and its two-storey annex in 1962.

Southwest Finland Hospital District’s building "Tyks Lighthouse Hospital" has been build over a railway and road.

The Turku Student Village Foundation (TYS) commissioned the construction of the Tyyssija building at the heart of Student Village West.
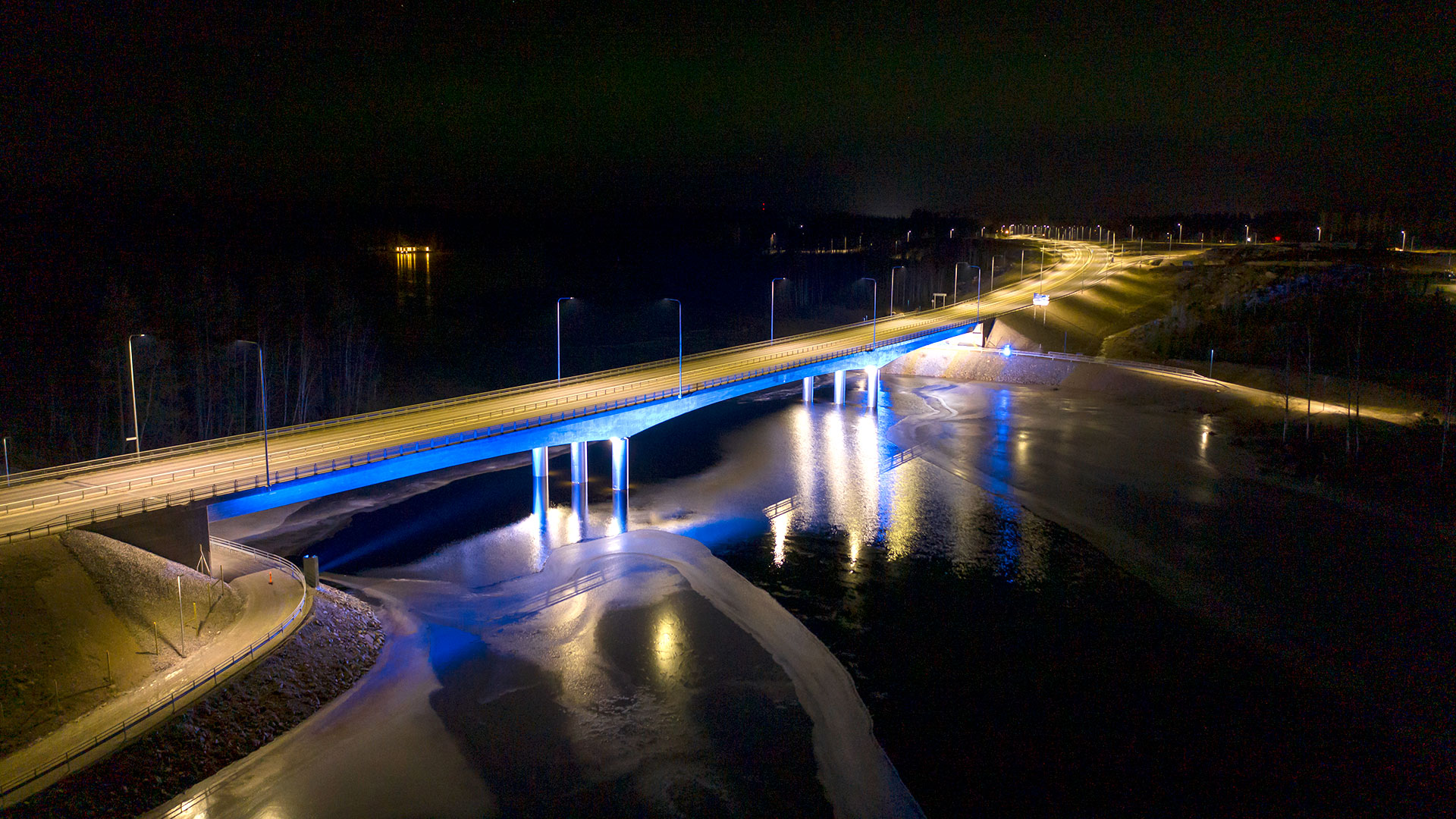
The bridge will offer excellent transport connections to serve the increasing traffic volumes across the whole of Central Finland, while ensuring the smooth running of transport operations to the Äänekoski bioproduct plant.

The Töölöntori heritage site will be created as an attractive urban space, emphasising the original proportions and the residential buildings at the ends of the view.
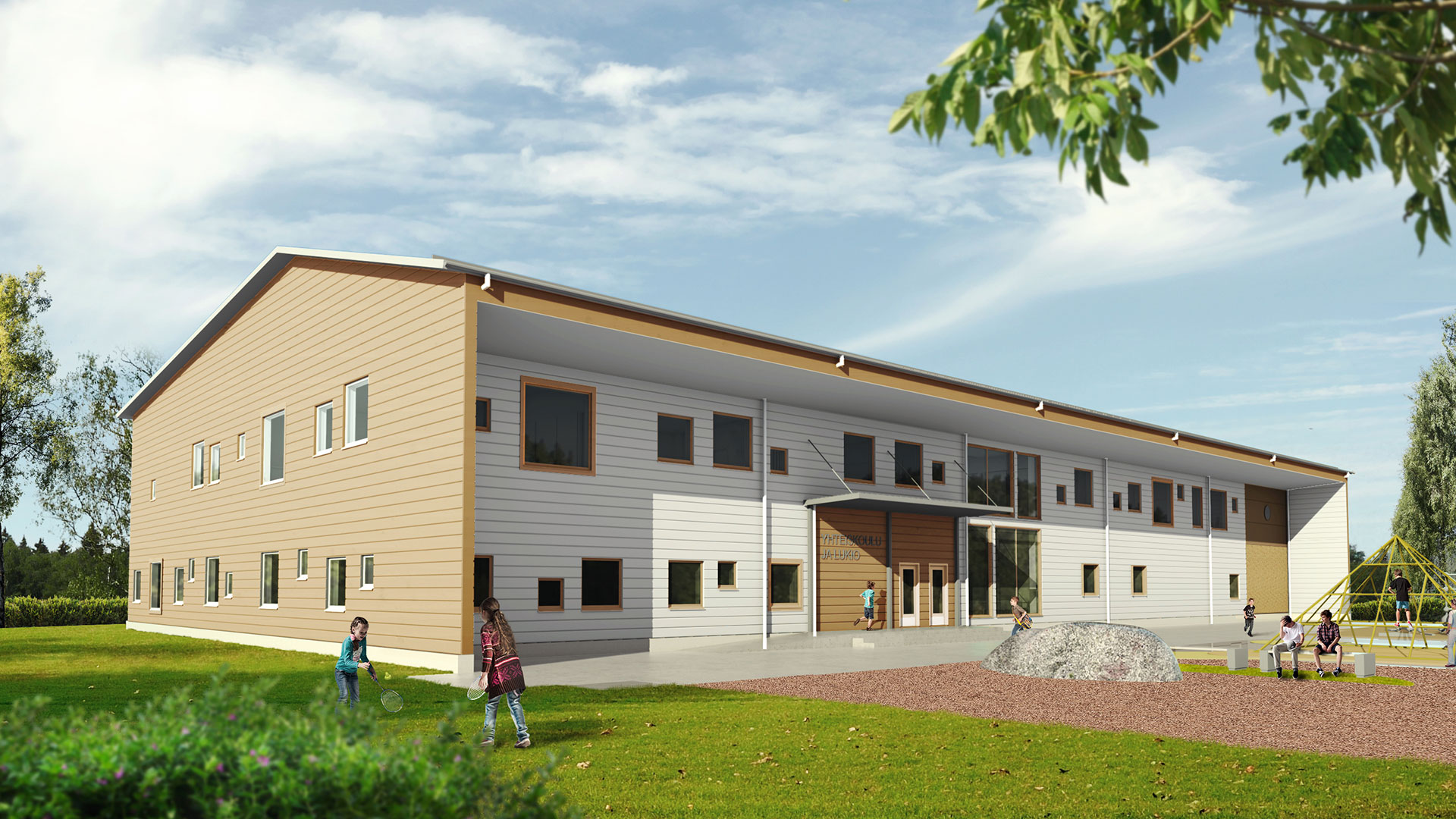
The new school building in Punkalaidun houses grades 7-9 and a high school.

A 1,550 square metre solar power system was installed on the University of Oulu's Linnanmaa campus.

The renovation of the University of Turku’s main building was a two-year project.

The Vaaralanpuisto daycare centre represents a test case for application of the City of Vantaa’s new zero-energy concept in construction projects.
_1920x1080.jpg?width=1920&height=1078&name=Veljekset%20Vaaran%20saha_ilmakuva%20(2)_1920x1080.jpg)
Vaaran Palkki log product factory was built in Tervola, on a plot that also houses the company’s sawmill.

Vaasa Central Hospital’s H Building houses private and public primary healthcare, specialist healthcare and social care services under a single roof.

A heat pump plant was completed at the Pått wastewater treatment plant near the center of Vaasa, where waste heat from the treated wastewater is recovered and transferred to the district heating network.
MarjoLalli.jpg)
We designed the structures and elements for VAK’s versatile maintenance and repair centre in Vantaa where the company maintains and repairs transport equipment.

The planning area is located about four kilometres to the south-west of the city centre, in the southern part of Sack Island.
MarjoLalli.jpg)
The Kymijärvi power plant is a modern gas power plant using recycled fuel.
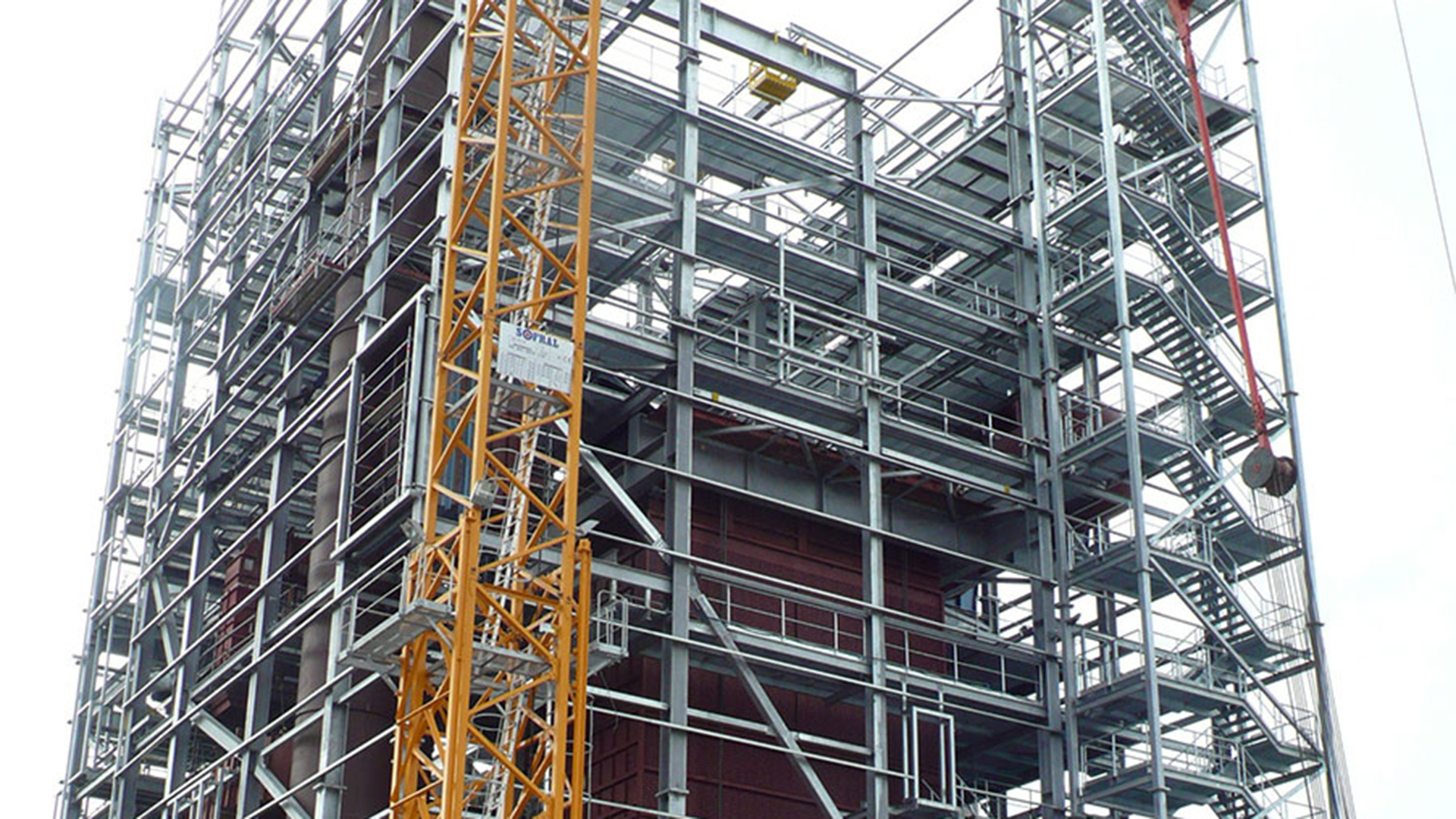
Dalkia power plant is one of the largest biomass power plants in Central Europe.

A newly built concrete-framed, 2-storey building with wooden exterior cladding.

As a result of changes to its local plan, the City of Helsinki will demolish 16 buildings in Vattuniemi that house mainly offices and replace them with blocks of flats.
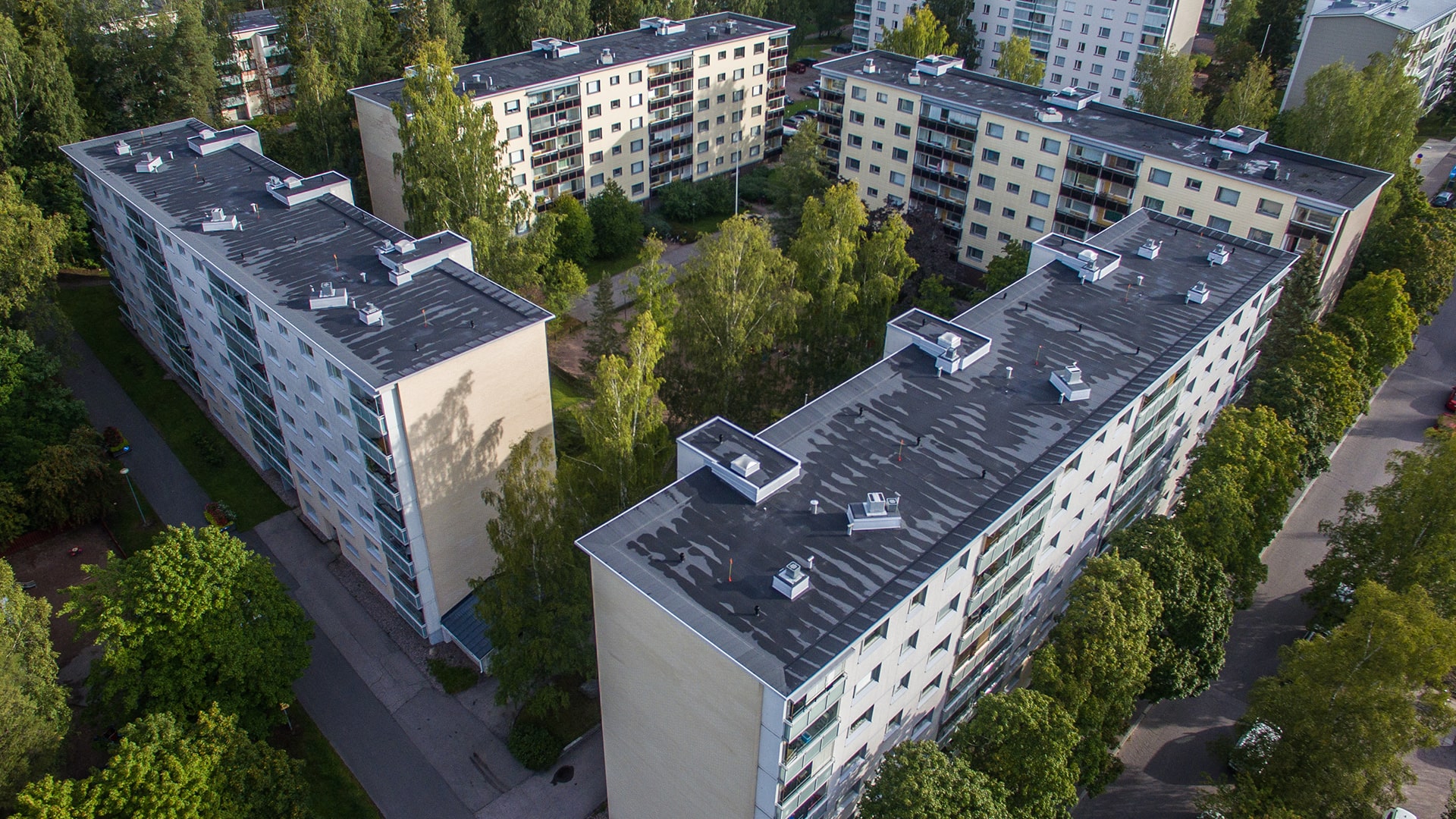
The residential buildings in Martinlaakso Vantaa, originally built in 1972, underwent a flat roof renovation and a complete replacement of roof structures which had suffered moisture damage from the loadbearing concrete slab upwards.

RIL's award for Bridge of the Year 2020 was awarded to Vekaransalmi Bridge.

Viherkallio Daycare is a 12-group daycare centre located in Espoo.

The new build house is situated by the sea.

Situated next to the sea in east Helsinki, the 1960s era Villa K was refurbished creating three contemporary apartments.

The City of Vilnius, together with Lithuanian Railways (LTG), organised an open international architectural competition to modernise Vilnius' transport infrastructure by combining train and bus stations and parking into a single centre.

The gleaming white 11-storey tower is an example of a new, innovative architecture and a result of effective collaboration between the stakeholders and Helsingin Viuhka housing company was awarded Concrete Structure of the Year in 2016.
Pekka-Agarth.jpg)
VR Group’s depot in Oulu serves as a hub for rail traffic in Northern Finland.

The purpose of the Vuokatti 2040 development project is to create a vision and an area plan for the slope areas of Vuokatti, which will diversify the region's tourism services and strengthen its position as one of Finland's leading tourist centres.
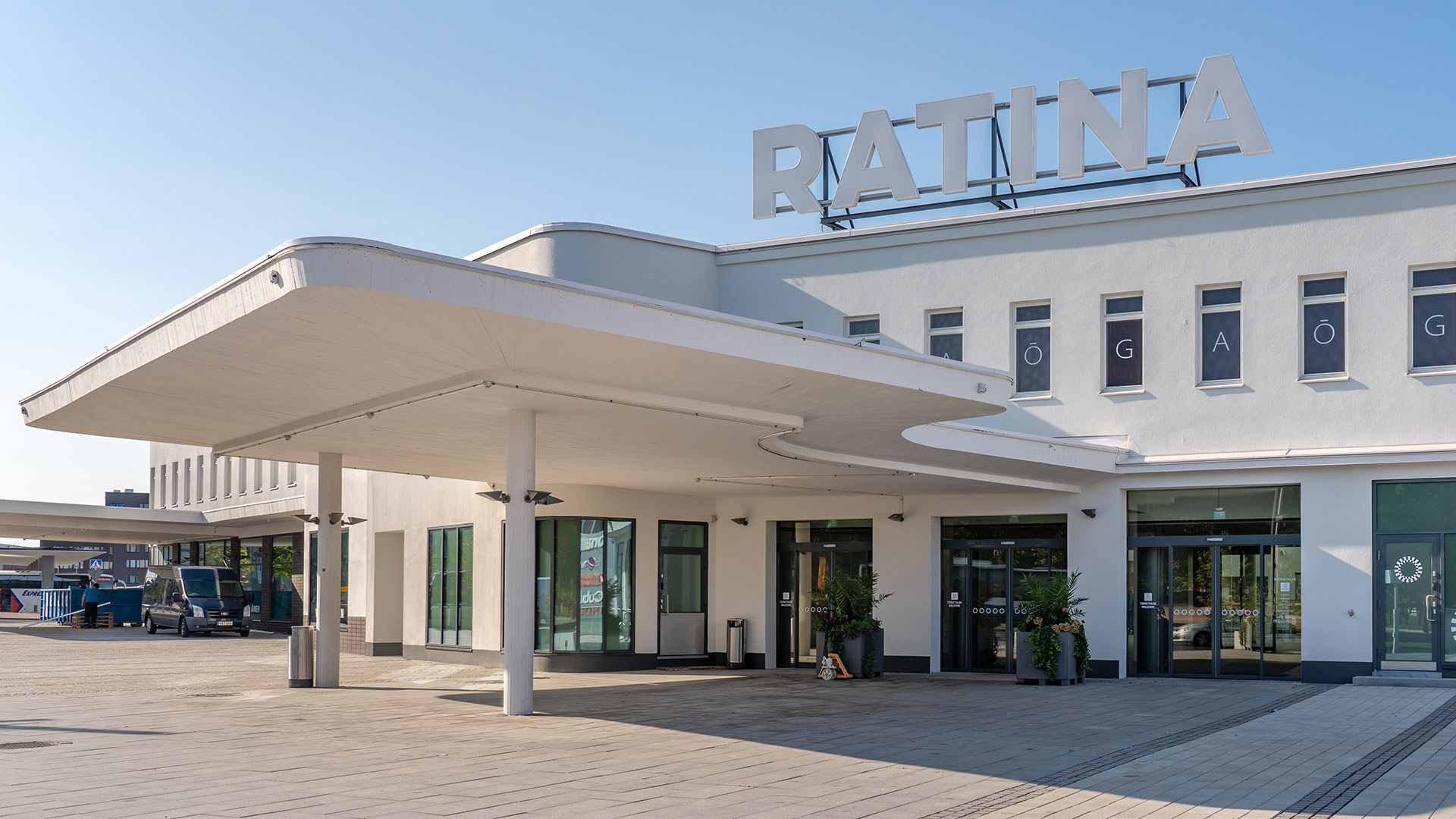
The Vuoltsu complex, in the centre of Tampere, is composed of four parts, all built in the 1930s.
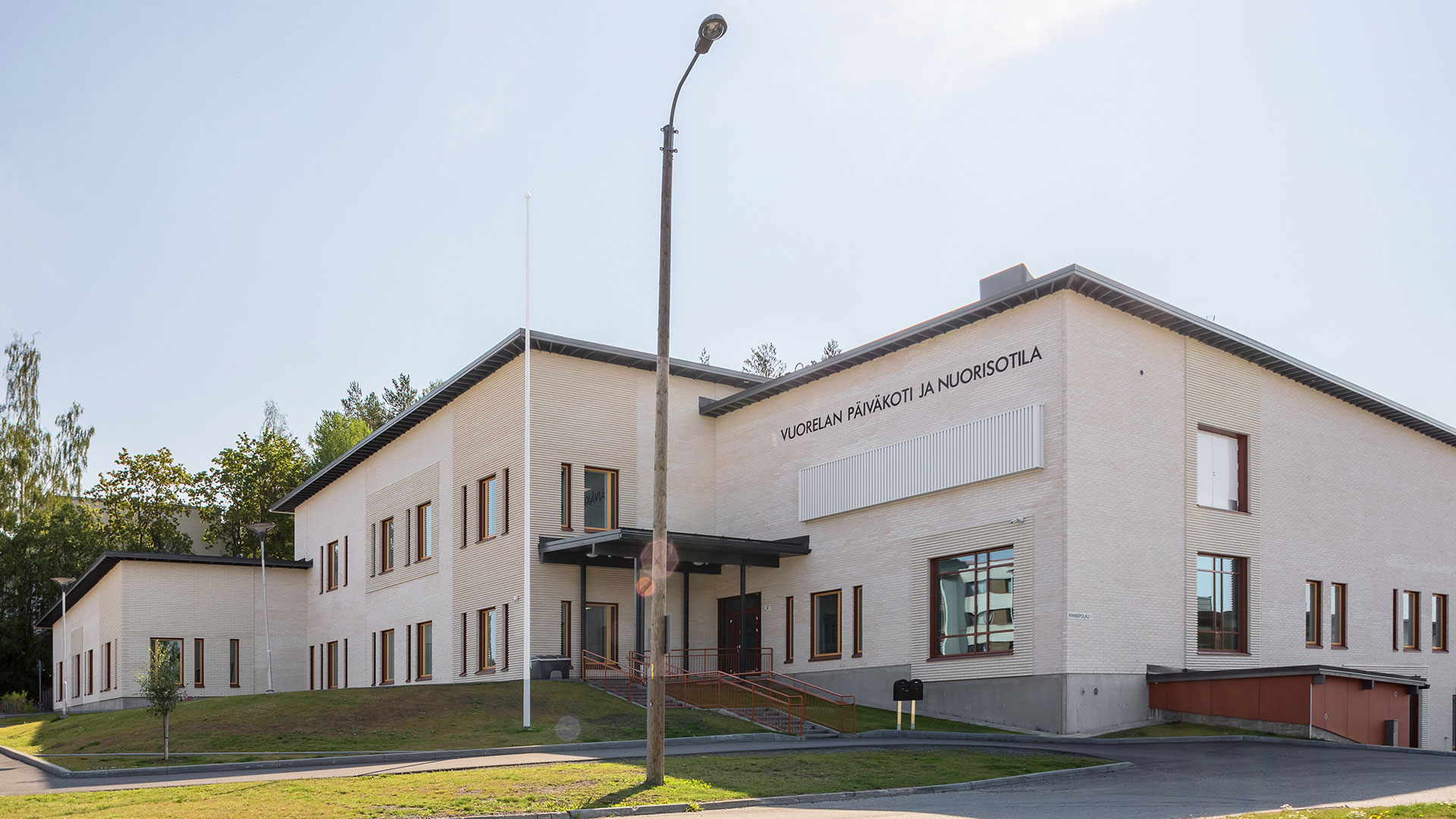
The New, modern 3-storey kindergarten building is located in the Vuorela area, right on the border of Kuopio and Siilinjärvi.

The Vuosaari logistics center is one of the most modern logistics areas in Europe.
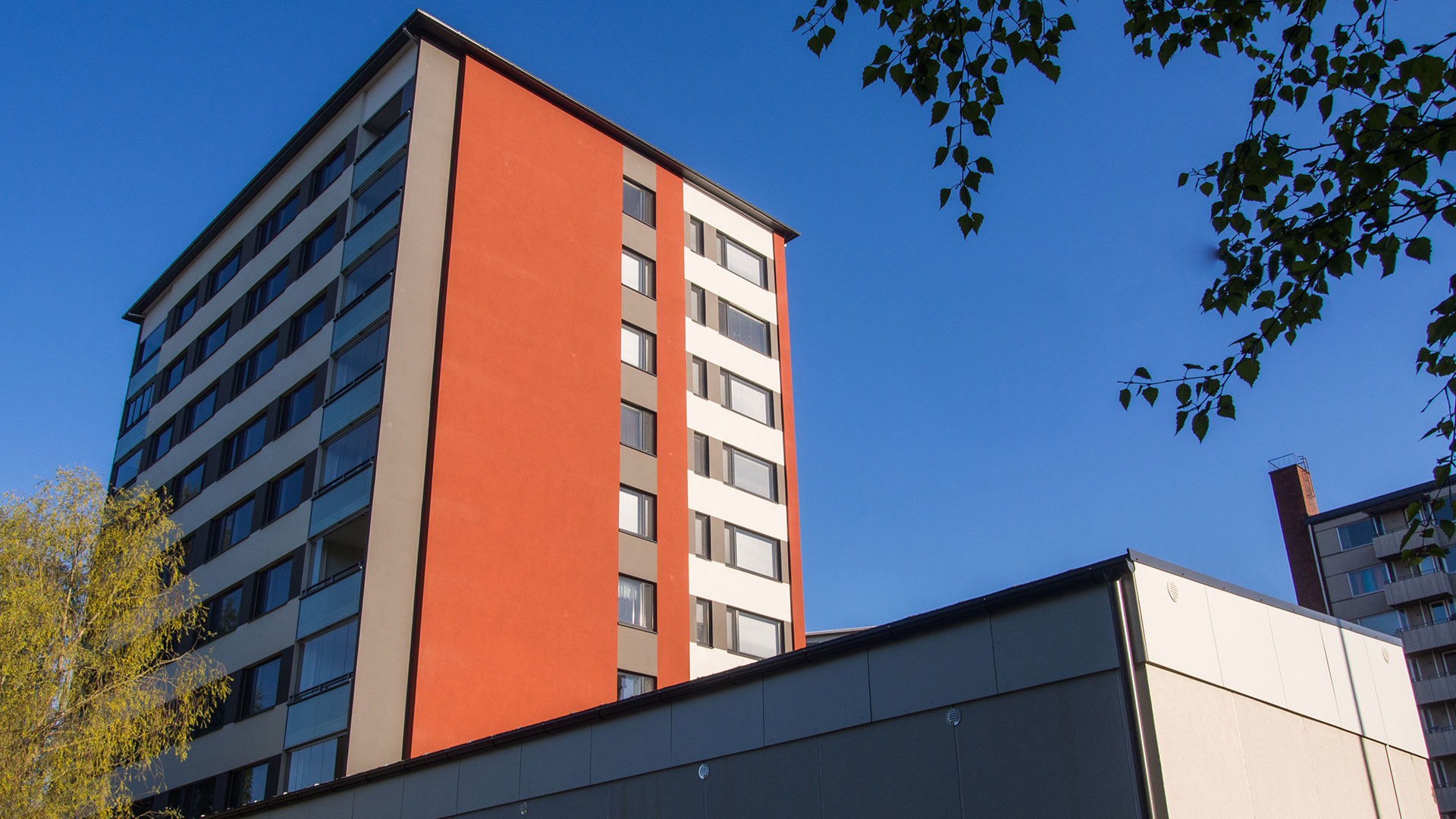
The facades of residential buildings of Väinämöisentorni, completed in 1966, were added new insulation and thin-coat plaster.
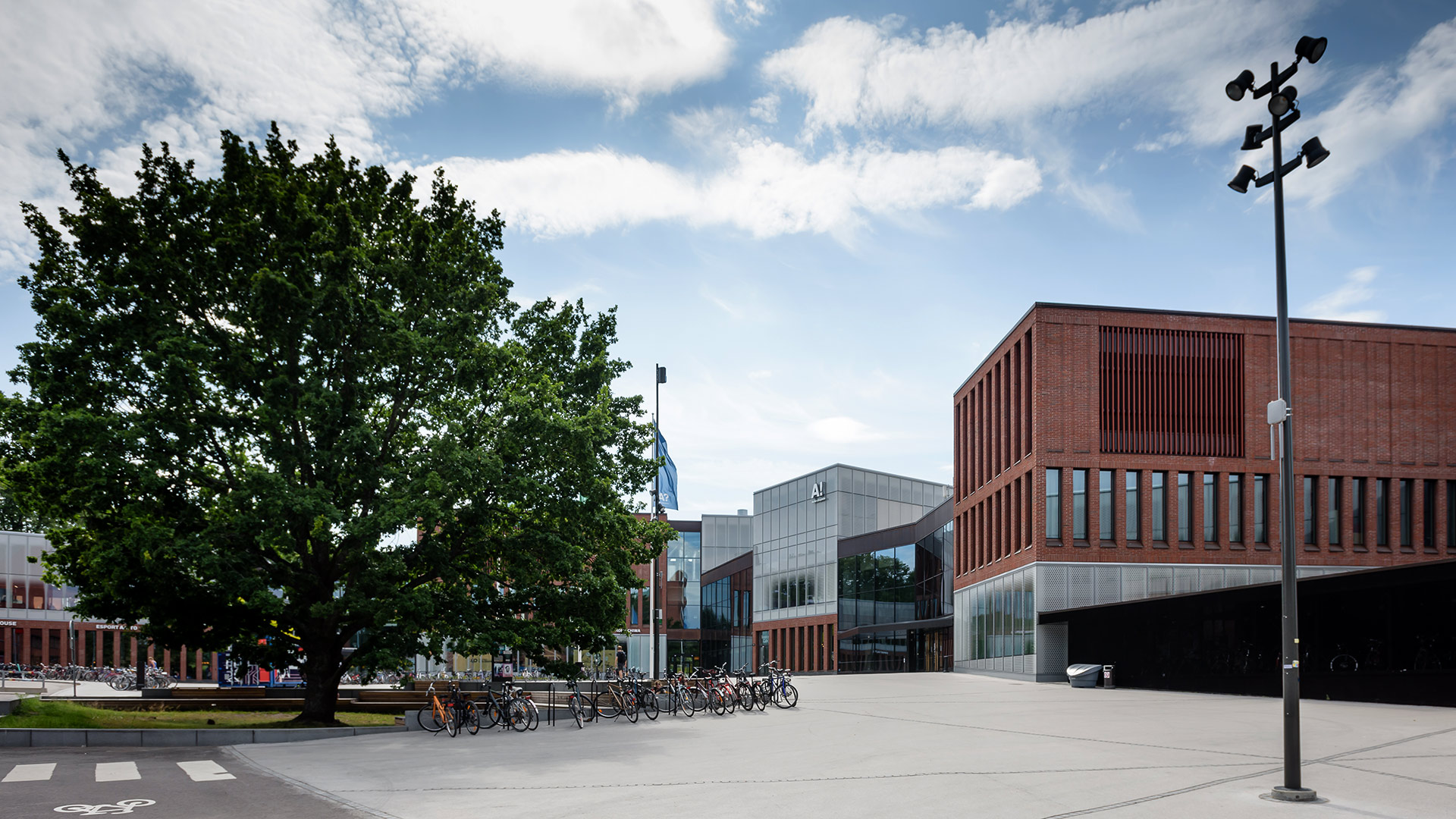
The design for Aalto University’s new main building was selected through an architectural competition.

A unique water park and spa, Waterworld Louhi, was built in Lempäälä, located 30 meters deep in the bedrock beneath Finland's largest shopping complex, Ideapark.

The welfare center, named Sopukka, is the first life cycle project in the SOTE sector.
MarjoLalli.jpg)
The construction of the West Metro, connecting Helsinki’s Ruoholahti to Matinkylä, in Espoo, involved designing eight separate and challenging station entities and 33 kilometres of train tunnel, including 15 complexes comprising escape routes, pressure-balancing ducts, and technical premises.

West Quay consists of anchored sheet pile walls and a dockyard area with pile slabs.

The Willa shopping centre, in Hyvinkää, is a modern commercial hub for fashion and specialist retail, complete with a wide range of restaurant services.

Several wind turbines are planned for areas suitable for wind farms in Northern Savo and Northern Ostrobothnia.

The new research center in Vaasa enables efficient testing and product development of Wärtsilä's solutions for the marine, oil and gas industry, as well as new energy systems.

British company XTX Markets is building its first 22,5-megawatt data centre in Finland, scheduled for completion in 2026.
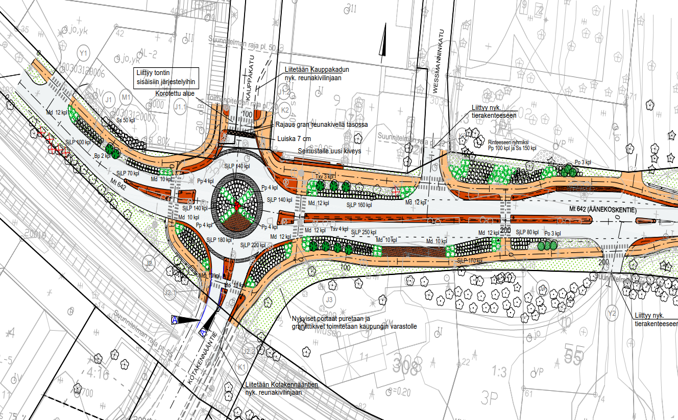
After Metsä Group’s bioproduct plant was completed in Äänekoski, two nearby junctions were converted into roundabouts.