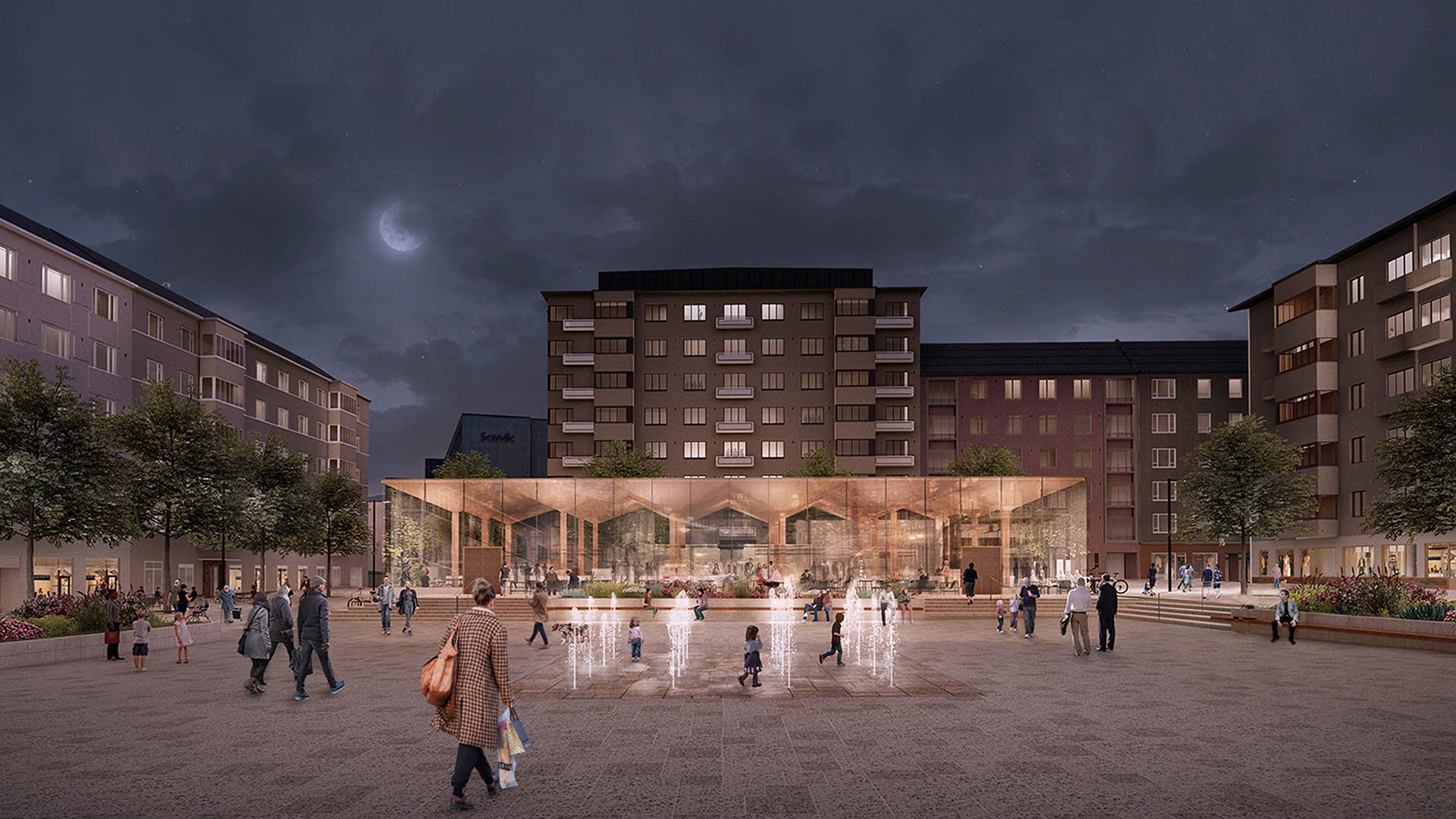Töölöntori, Helsinki
The Töölöntori heritage site will be created as an attractive urban space, emphasising the original proportions and the residential buildings at the ends of the view.

The 1st prize in the competition, “Two to One”, envisages a wooden shopping hall as the heart of the square. The functionality of the square will be enhanced by wooden rows, high quality surface materials and bench seating. The flat surface of the central part will allow for a fountain, summer events and a skating rink in the winter season. A coherent look will be achieved through clearer circulation patterns and consistent lighting, vegetation and surface texture choices. ONE Architects (part of the AINS Group) was responsible for the architectural design of the winning proposal: https://www.onearchitects.fi/
Customer
Helsingin kaupunki
Location
Helsinki
Completion
2020
Services
Principal and architectural design
Other references
-

Vuokatti slope area, Sotkamo
The purpose of the Vuokatti 2040 development project is to create a vision and an area plan for the slope areas of Vuokatti, which will diversify the region's tourism services and strengthen its position as one of Finland's leading tourist centres.
-

Laakso Joint Hospital, Helsinki
Laakso Joint Hospital is a collaborative project between the City of Helsinki and HUS, implemented using an alliance model.
-

Keilaniemi Tower, Espoo
A high-rise hybrid building with 34 above-ground floors and four underground basement floors will rise in Keilaniemi, Espoo.
-

New Aviation Museum, Vantaa
The New Aviation Museum project involves constructing new facilities for the national aviation responsibility museum in the heart of Aviapolis, Vantaa, next to the current aviation museum.