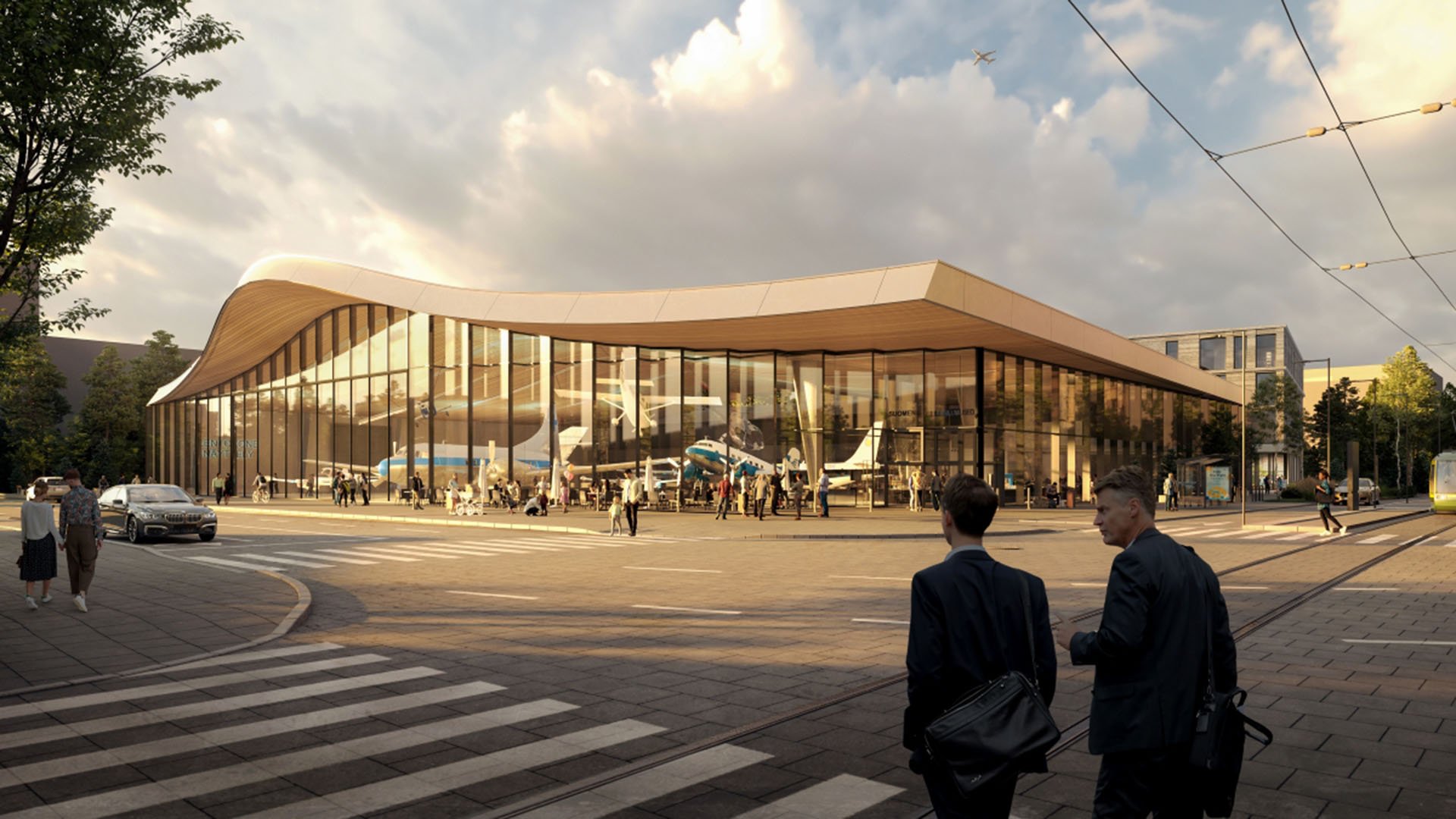New Aviation Museum, Vantaa
The New Aviation Museum project involves constructing new facilities for the national aviation responsibility museum in the heart of Aviapolis, Vantaa, next to the current aviation museum.

This cultural project, advancing to the implementation phase in spring 2026, is significant from both aviation and museum perspectives. The New Aviation Museum is set to become an experiential museum center, aiming to attract over 100,000 visitors annually. The construction project is intended to be carried out using a collaborative model, involving the museum staff, construction experts, the selected contractor, as well as architectural and technical designers in the planning of the new museum.
Customer
Suomen Ilmailumuseosäätiö sr
Location
Vantaa
Completion
2027
Services
Project and construction management
Other references
-

Vuokatti slope area, Sotkamo
The purpose of the Vuokatti 2040 development project is to create a vision and an area plan for the slope areas of Vuokatti, which will diversify the region's tourism services and strengthen its position as one of Finland's leading tourist centres.
-

Laakso Joint Hospital, Helsinki
Laakso Joint Hospital is a collaborative project between the City of Helsinki and HUS, implemented using an alliance model.
-

Keilaniemi Tower, Espoo
A high-rise hybrid building with 34 above-ground floors and four underground basement floors will rise in Keilaniemi, Espoo.
-

Pohjola OP, Oulu
The new office building for Pohjola Osuuspankki and modern residential tower Graadi bring vitality to the heart of Oulu, as the new building, with its high-quality architecture and adapted to the culturally and historically valuable environment, combines office and commercial premises, a 51-apartment tower block and two underground floors of parking and technical facilities.