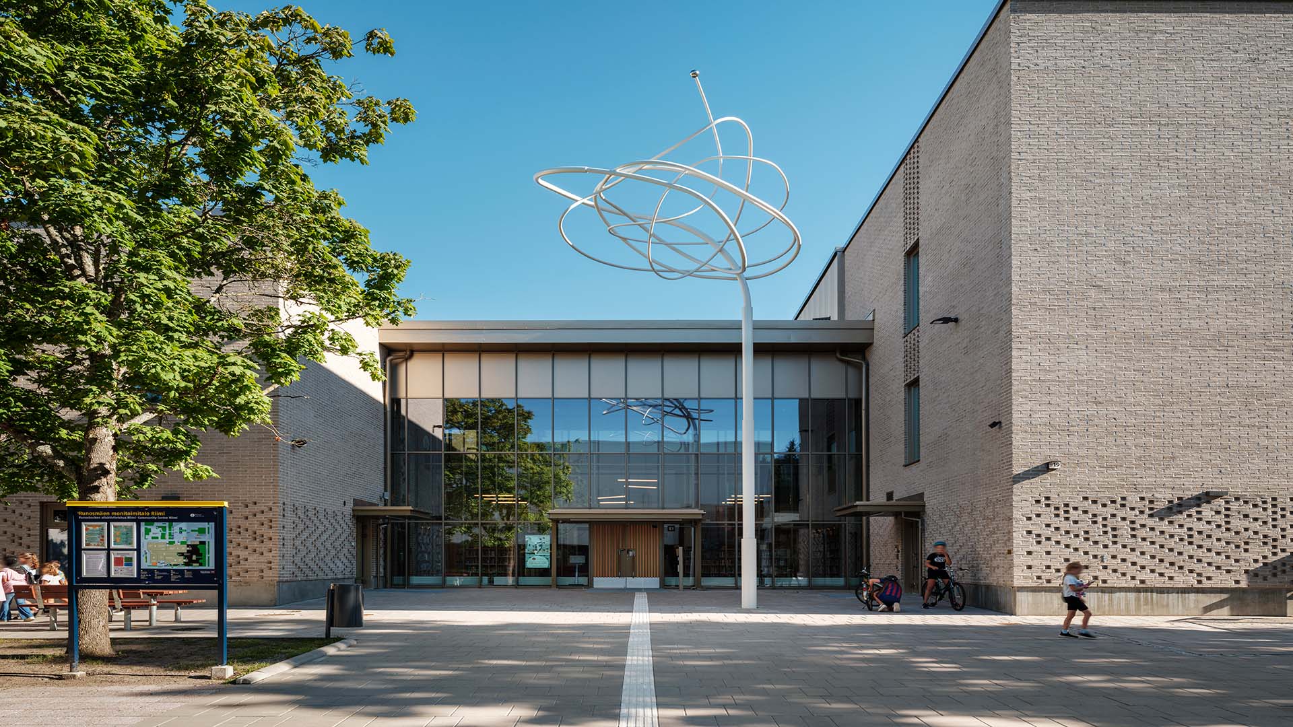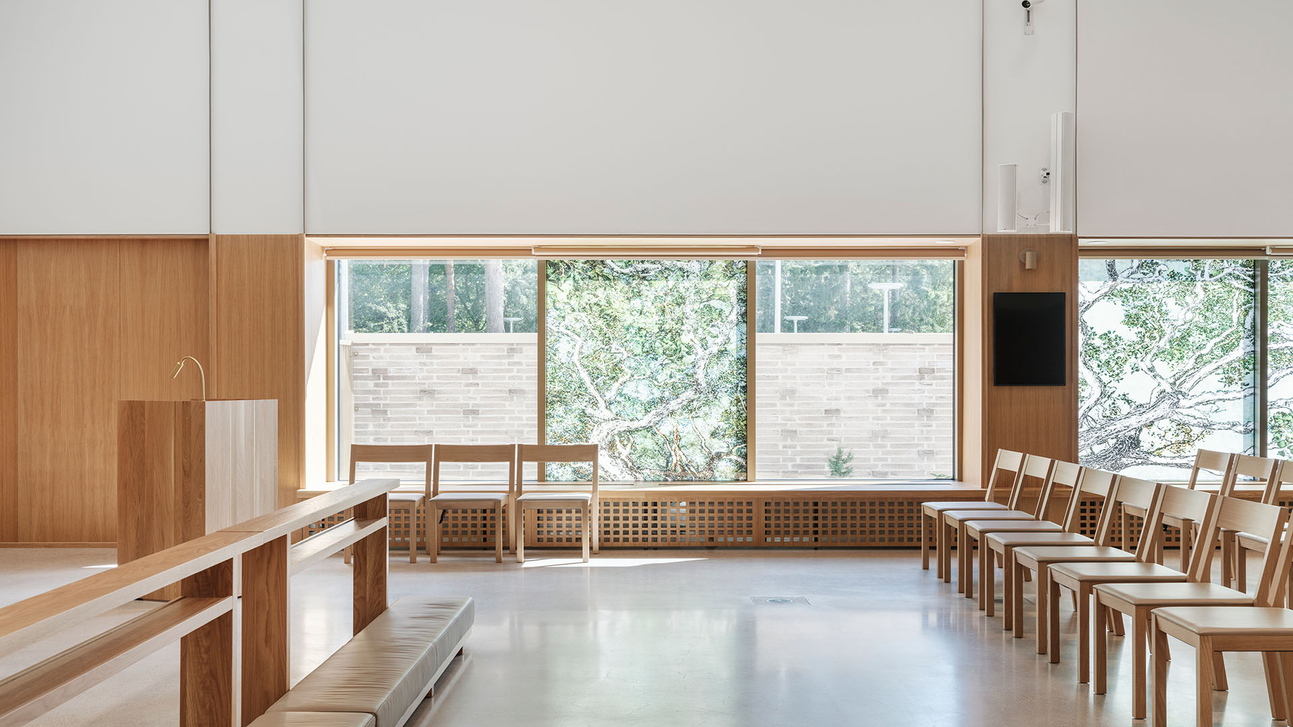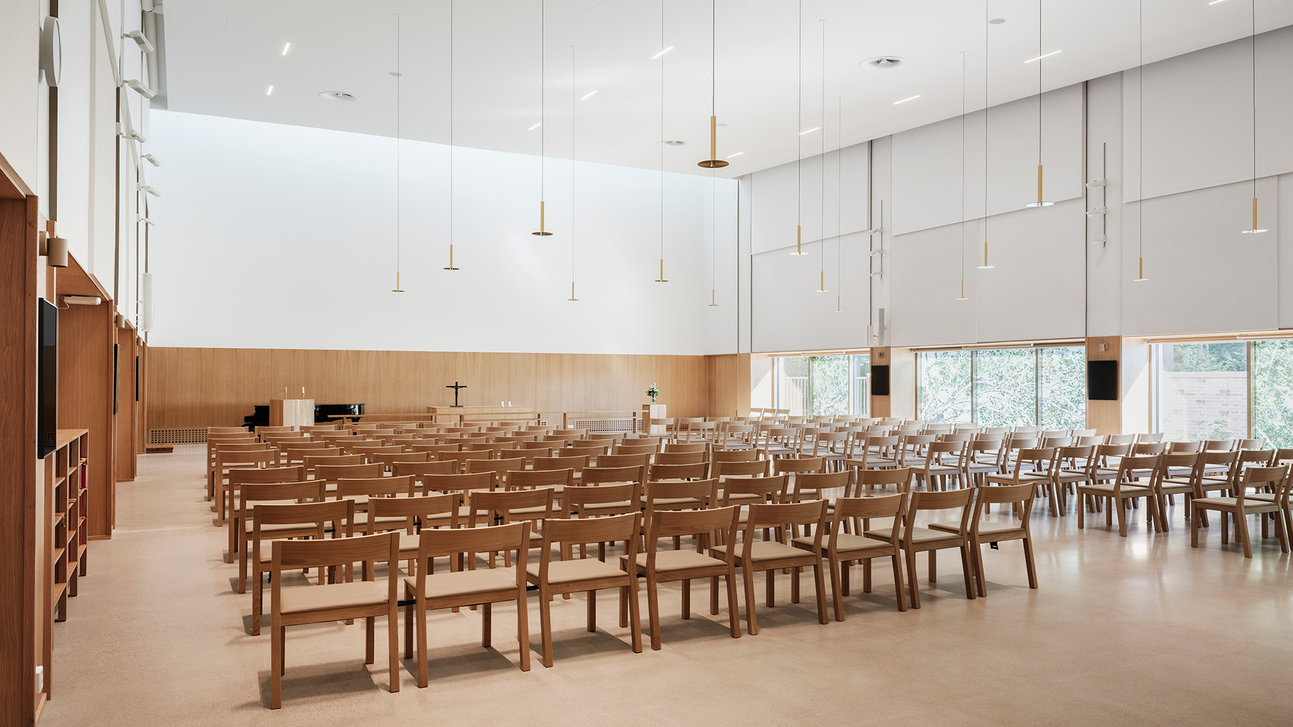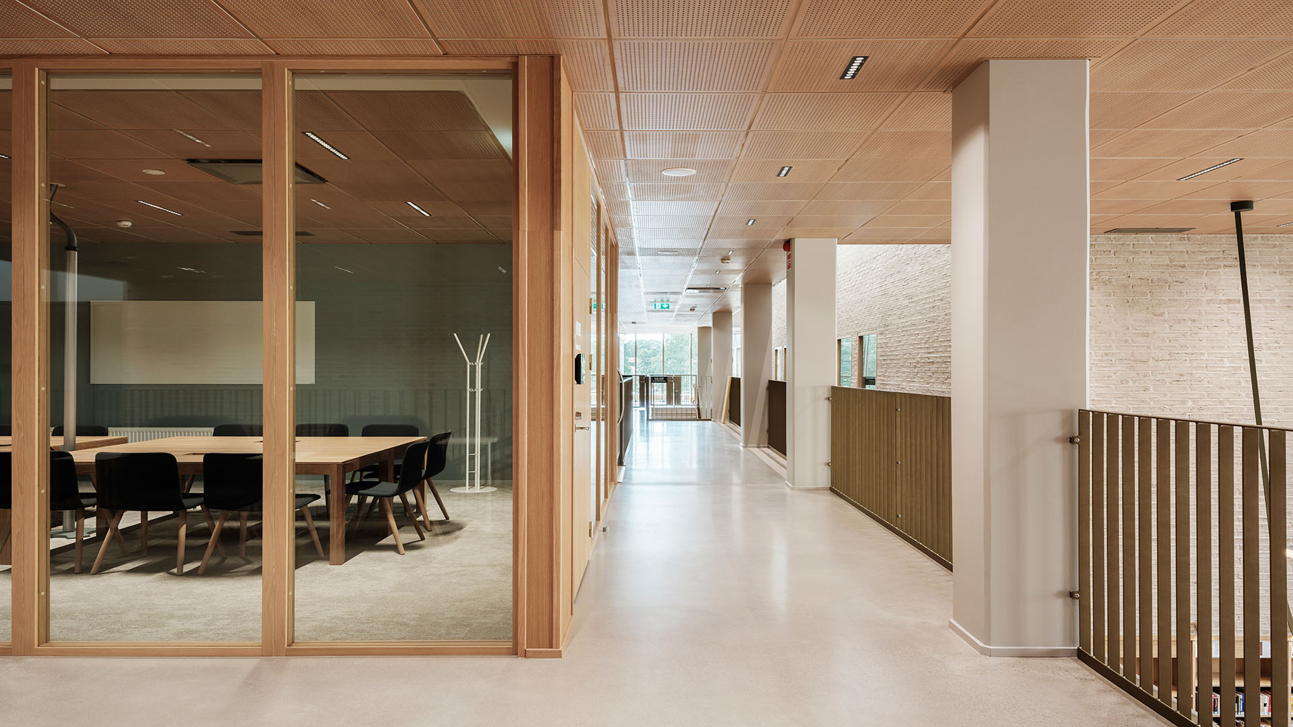Multipurpose Building Riimi, Turku
The aim of the multipurpose building "Riimi" is to serve as a versatile service hub for all residents of the area and key facilities in the building include a library, youth facilities, a church, and community spaces.

Additionally, the building will house numerous early childhood education facilities and health care counseling services. The massing of the building respects the original modernist urban structure of the Runosmäki area, creating a lively and active town square between the four rectangular masses. The building is composed of several sections that scale appropriately to the environment, offering varied and interesting facade views from different directions. The reference plan for a new multipurpose building in Runosmäki was created in collaboration with NCC and the City of Turku. This plan is based on the winning proposal “Kvartetti” from a 2020 competition. ONE Architects (Part of AINS Group) were responsible for the main and architectural design of the project: https://www.onearchitects.fi/ Kuvat: Kuvatoimisto Kuvio Oy, Heikki Räisänen
Customer
Turun kaupunki
Location
Turku
Size
5400 brm2
Completion
2024
Services
Principal and architectural design
Fire safety engineering
Other references
-

Vuokatti slope area, Sotkamo
The purpose of the Vuokatti 2040 development project is to create a vision and an area plan for the slope areas of Vuokatti, which will diversify the region's tourism services and strengthen its position as one of Finland's leading tourist centres.
-

Laakso Joint Hospital, Helsinki
Laakso Joint Hospital is a collaborative project between the City of Helsinki and HUS, implemented using an alliance model.
-

Keilaniemi Tower, Espoo
A high-rise hybrid building with 34 above-ground floors and four underground basement floors will rise in Keilaniemi, Espoo.
-

New Aviation Museum, Vantaa
The New Aviation Museum project involves constructing new facilities for the national aviation responsibility museum in the heart of Aviapolis, Vantaa, next to the current aviation museum.


