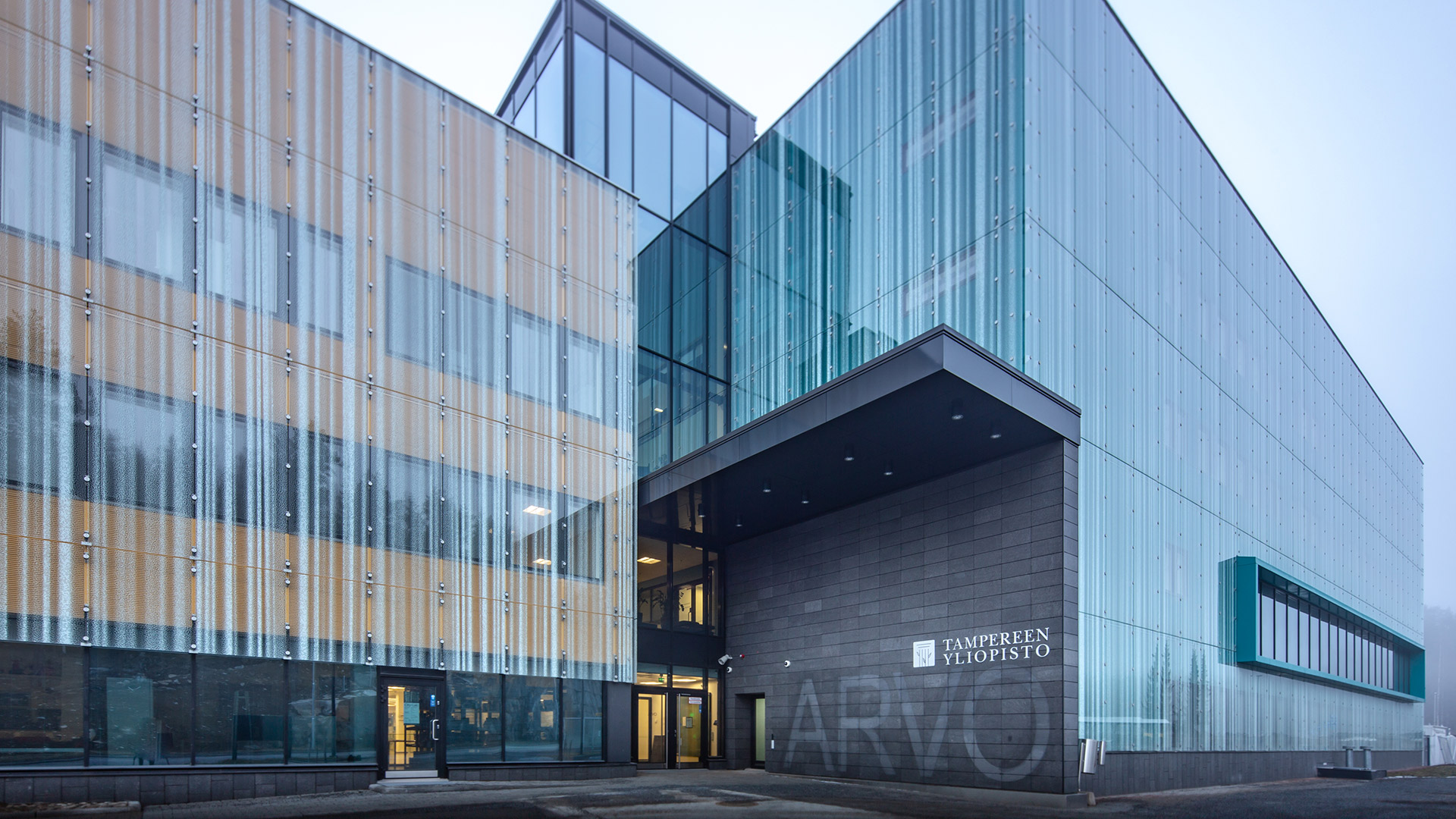Arvo 2, Tampere
The new extension to the University of Tampere’s School of Medicine, Arvo 2, offers teaching and research facilities to Tampere University of Applied Sciences and Tampere University of Technology.

About a third of the building’s area is occupied by laboratory premises and hospital demo premises that contain noise-emitting and vibration-sensitive equipment. The building’s architectural solution is based on high and spacious lobbies that make the space light and airy. Lectures, seminars, and talks are held in these areas, which serve as open learning environments. They also offer students and staff spaces to relax in. A desire for adaptability and openness of the spaces guided all aspects of the acoustical engineering for this modern campus building.
Customer
Suomen Yliopistokiinteistöt Oy
Location
Tampere
Size
24 700 brm²
Completion
2016
Services
Geotechnical engineering
Project planning
Project and construction management
Supervision
Acoustical engineering
Structural engineering
HVAC and building automation
Other references
-

Vuokatti slope area, Sotkamo
The purpose of the Vuokatti 2040 development project is to create a vision and an area plan for the slope areas of Vuokatti, which will diversify the region's tourism services and strengthen its position as one of Finland's leading tourist centres.
-

Laakso Joint Hospital, Helsinki
Laakso Joint Hospital is a collaborative project between the City of Helsinki and HUS, implemented using an alliance model.
-

Keilaniemi Tower, Espoo
A high-rise hybrid building with 34 above-ground floors and four underground basement floors will rise in Keilaniemi, Espoo.
-

New Aviation Museum, Vantaa
The New Aviation Museum project involves constructing new facilities for the national aviation responsibility museum in the heart of Aviapolis, Vantaa, next to the current aviation museum.