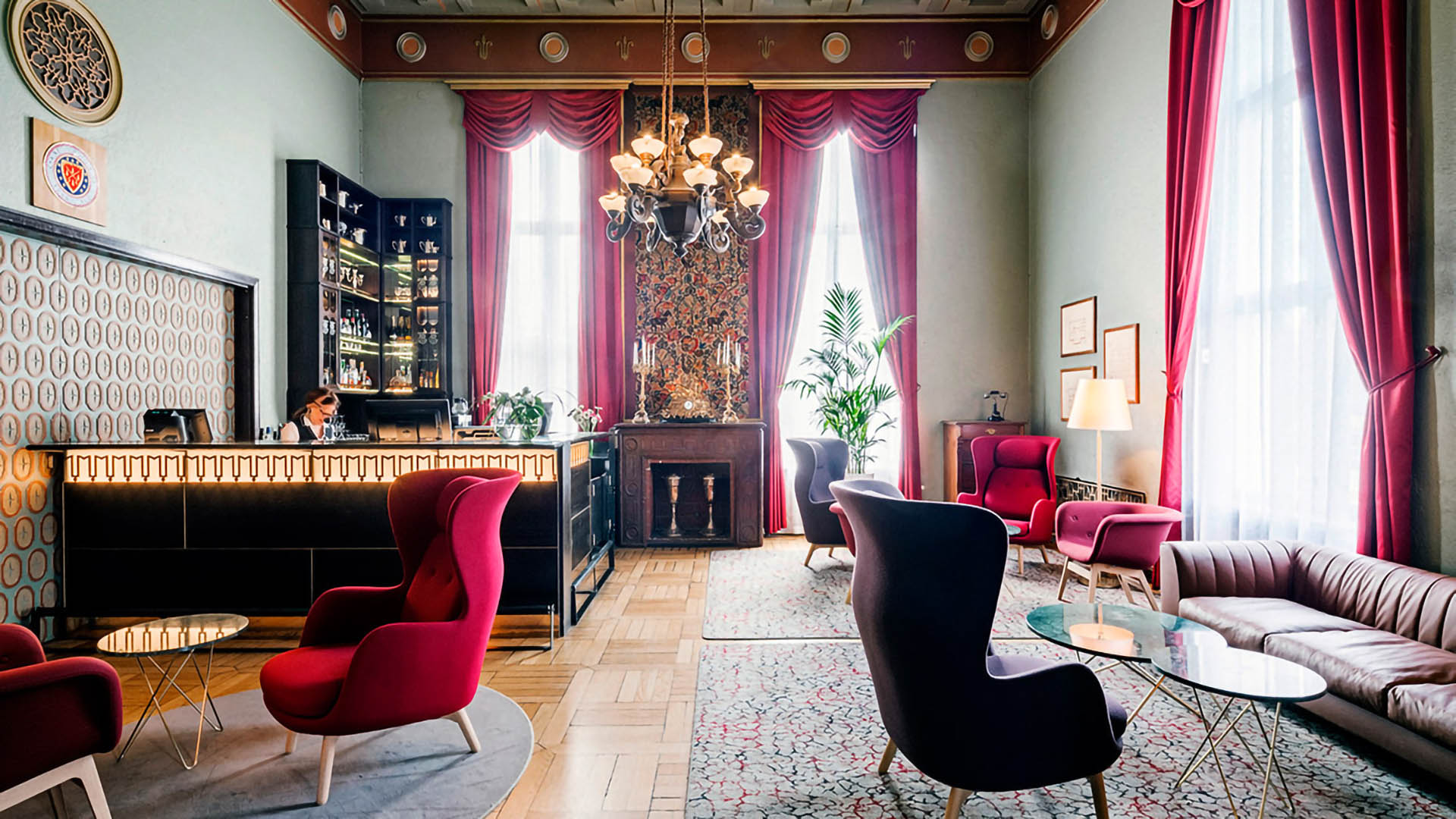Radisson Blu Grand Tammer, Tampere
The reception area of the legendary Grand Hotel Tammer was redesigned, and the former bar area was remodelled to accommodate the history oozing reception area and lounge bar.

The interior of Grand Hotel Tammer, Finland’s third oldest hotel, is partially protected by the Finnish Heritage Agency. This created challenges for the renovation of the interior spaces, as the historical building was returned piece by piece to its former splendour. At the same time the 1980s era addition was renovated, and its interiors renewed. In additional to this, a spacious meeting room was built, which exudes a 1920s glamour fitted to the Tammer hotel. ONE Architects (Part of AINS Group) were responsible for the main, architectural and interior design of the project: https://www.onearchitects.fi/ Photos: Kuvatoimisto Kuvio Oy
Customer
Sokotel Oy
Location
Tampere
Size
400 brm2
Completion
2016
Services
Principal and architectural design
Interior design
Other references
-

Laakso Joint Hospital, Helsinki
Laakso Joint Hospital is a collaborative project between the City of Helsinki and HUS, implemented using an alliance model.
-

Riihimäki power plant, Riihimäki
The Riihimäki power plant, located in the immediate vicinity of the Riihimäki railway station, is a former power plant building and a landmark for which the city has been looking for a new use.
-

Rovaniemi City Hall, Rovaniemi
The Rovaniemi City Hall, designed based on the sketches of architect Alvar Aalto and completed in 1986, is undergoing extensive renovations, including the renewal of ventilation, heating, and cooling systems.
-

Tampere Central Office Building, Tampere
In the renovation and expansion of the Tampere Central Office Building, designed by Aarne Ervi and built in 1968, the prefabricated façade elements will be replaced by removing all external cladding and insulation, following the principles of restorative repair.