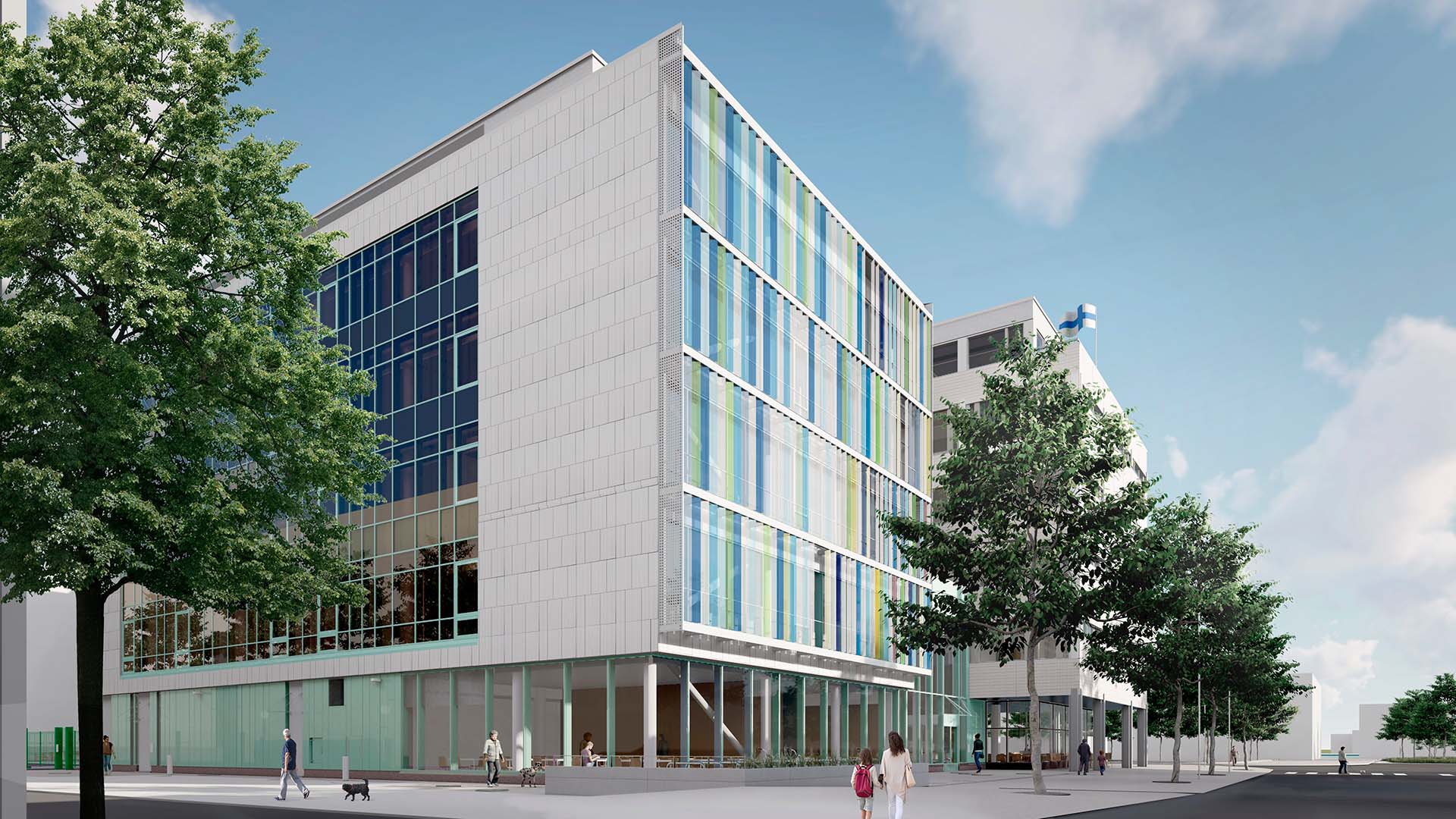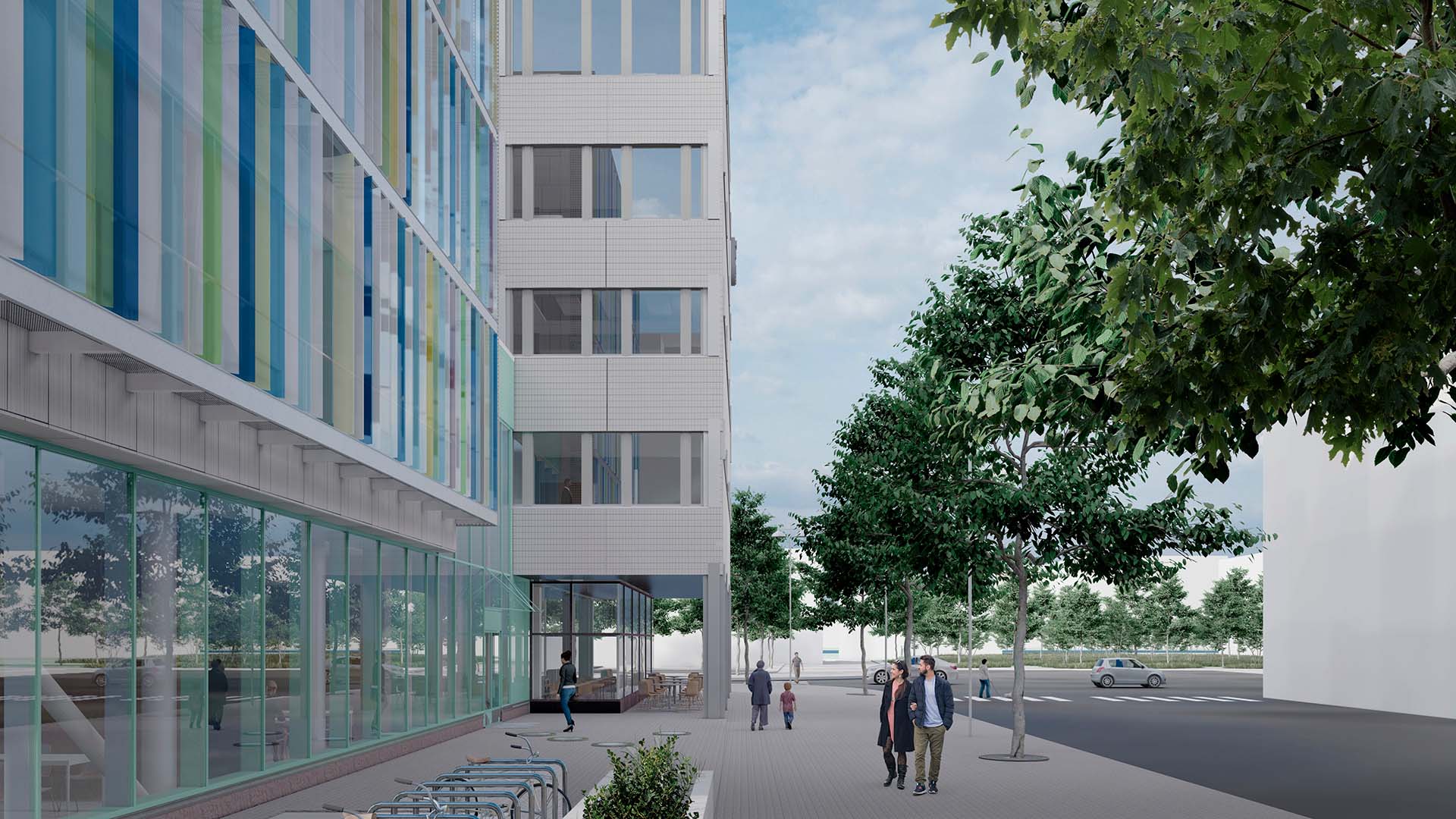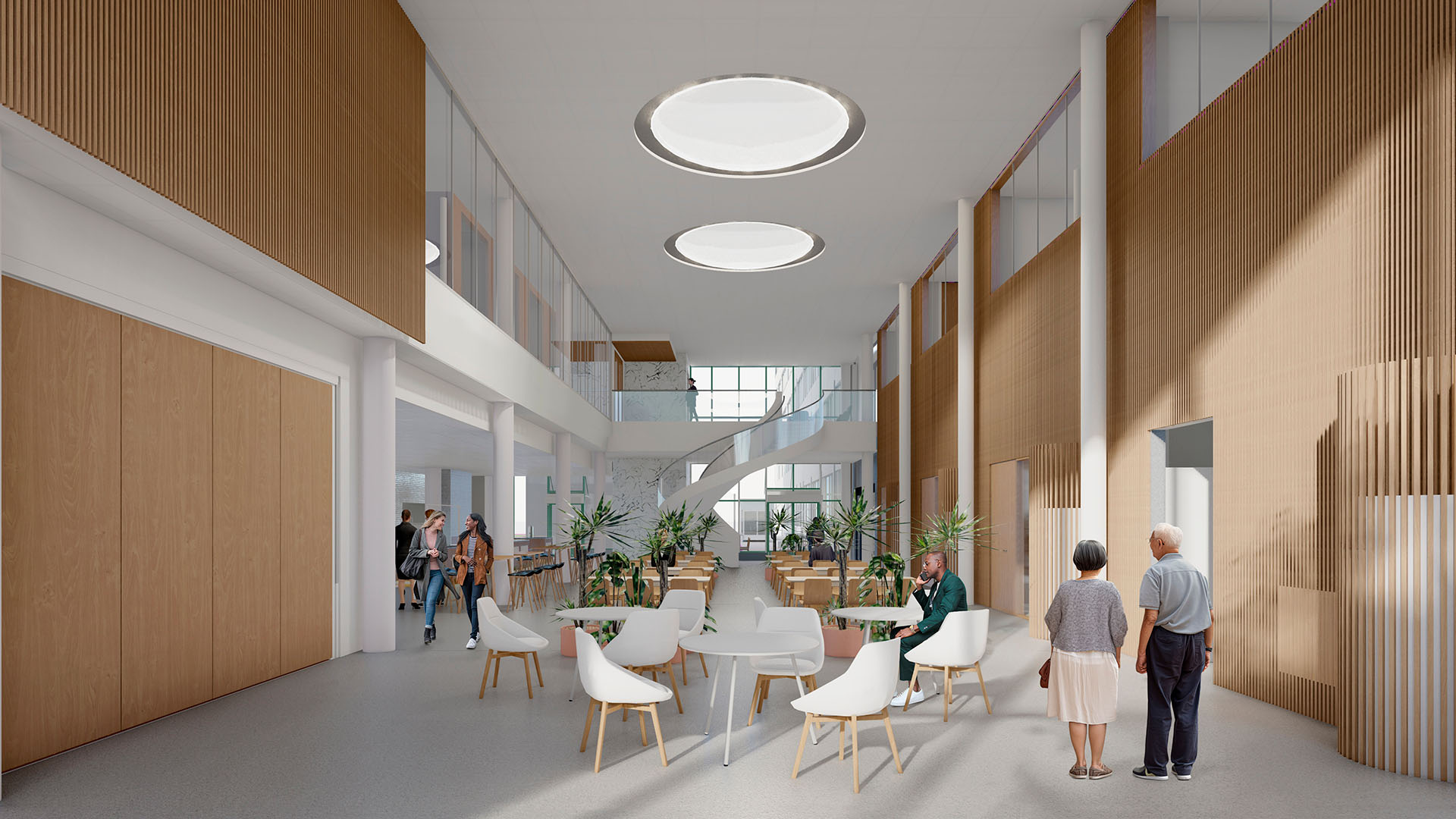Tampere Central Office Building, Tampere
In the renovation and expansion of the Tampere Central Office Building, designed by Aarne Ervi and built in 1968, the prefabricated façade elements will be replaced by removing all external cladding and insulation, following the principles of restorative repair.
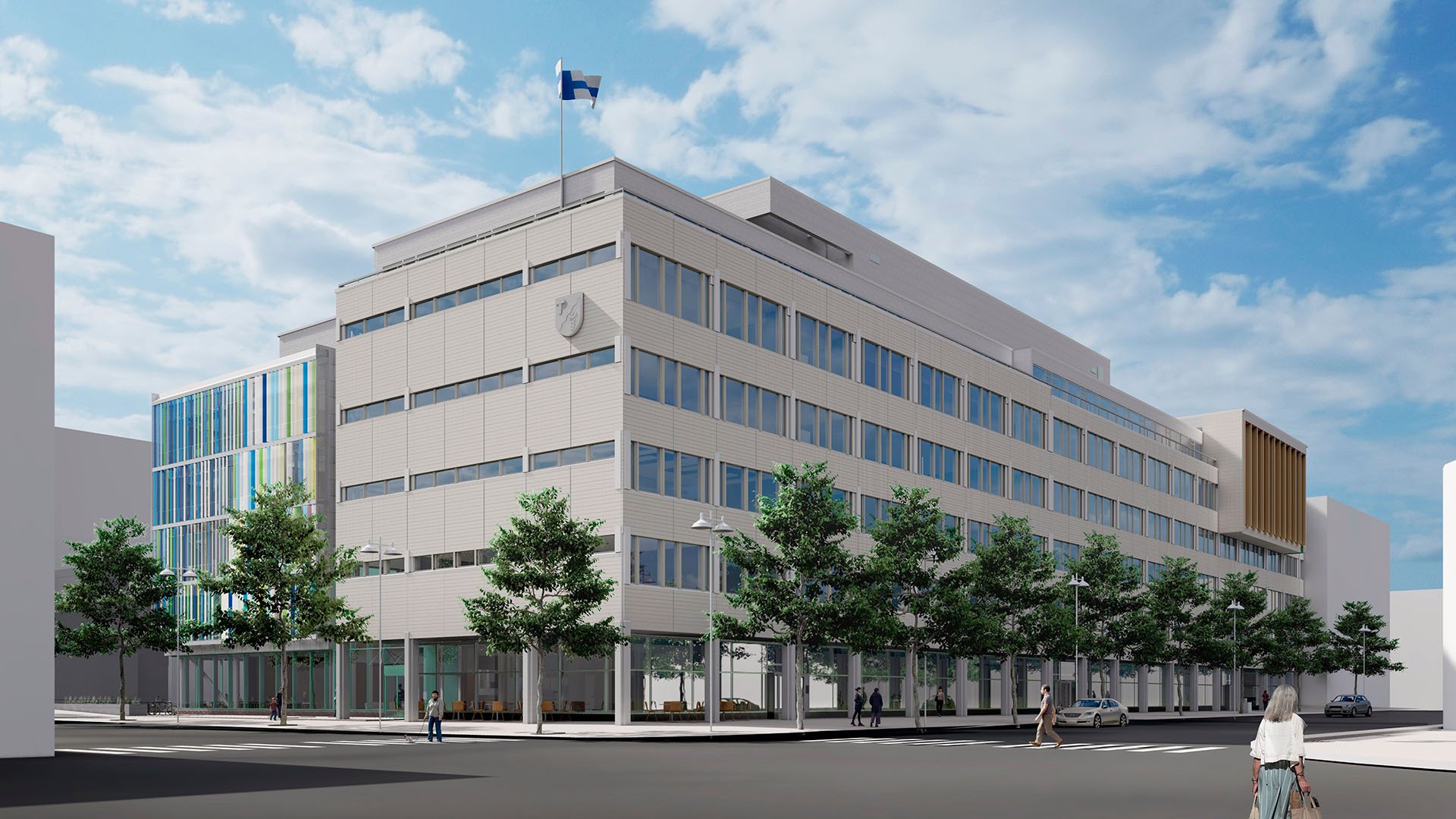
A new five-story extension, covering 5,500 square meters, will be constructed in place of the demolished wing. The new façade facing Puutarhakatu will consist of a colorful glass sunshade. ONE Architects (part of the AINS Group) was responsible for the principal and architectural design of the project: https://www.onearchitects.fi/
Customer
Tampereen tilapalvelut
Location
Tampere
Size
18 300 m²
Completion
2026
Services
Principal and architectural design
Other references
-

Laakso Joint Hospital, Helsinki
Laakso Joint Hospital is a collaborative project between the City of Helsinki and HUS, implemented using an alliance model.
-

Riihimäki power plant, Riihimäki
The Riihimäki power plant, located in the immediate vicinity of the Riihimäki railway station, is a former power plant building and a landmark for which the city has been looking for a new use.
-

Rovaniemi City Hall, Rovaniemi
The Rovaniemi City Hall, designed based on the sketches of architect Alvar Aalto and completed in 1986, is undergoing extensive renovations, including the renewal of ventilation, heating, and cooling systems.
-
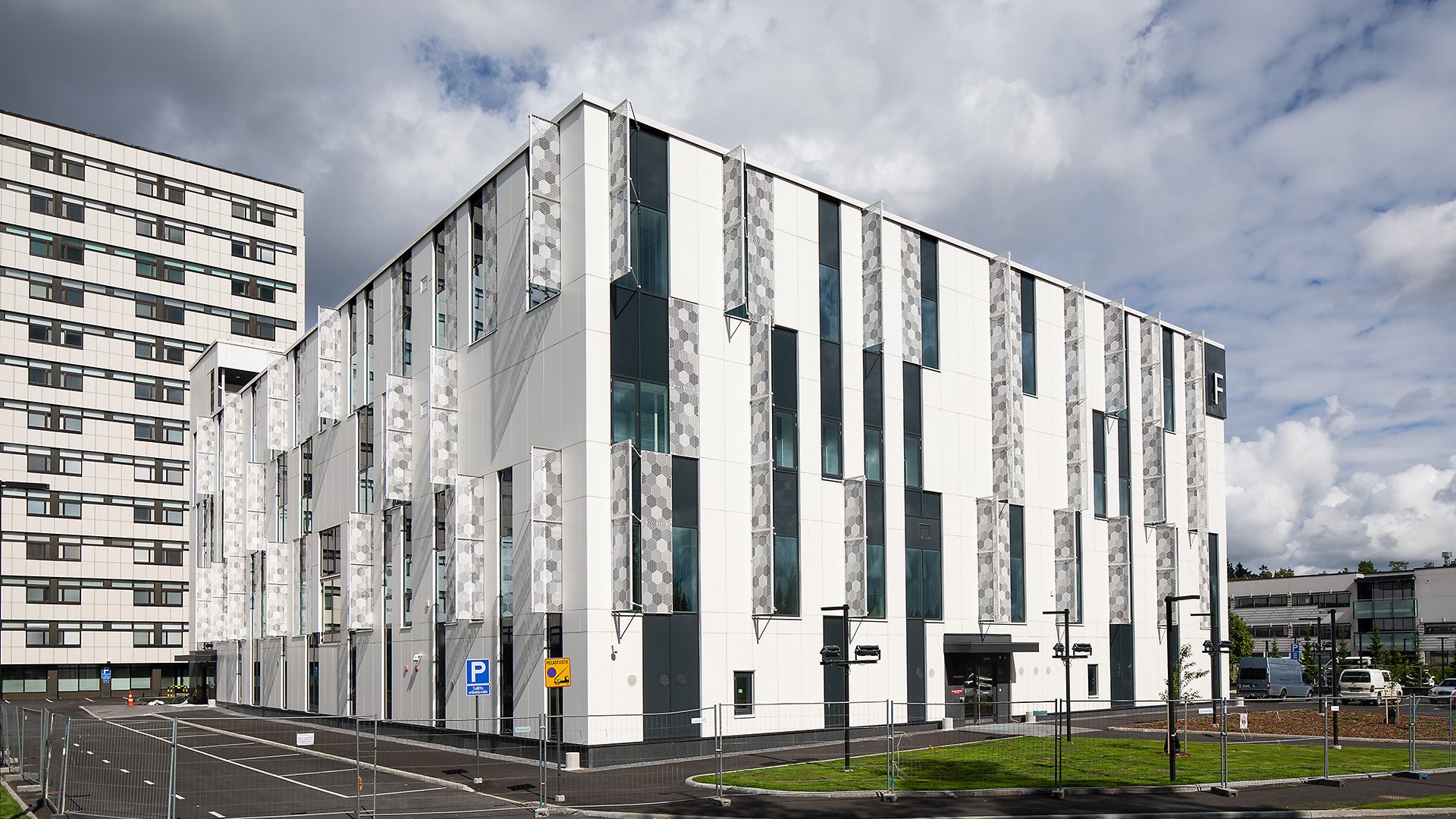
Tampere University Hospital refurbishment, A, B, P and K buildings, Tampere
The final stage of the refurbishment of Tampere University Hospital is underway.
