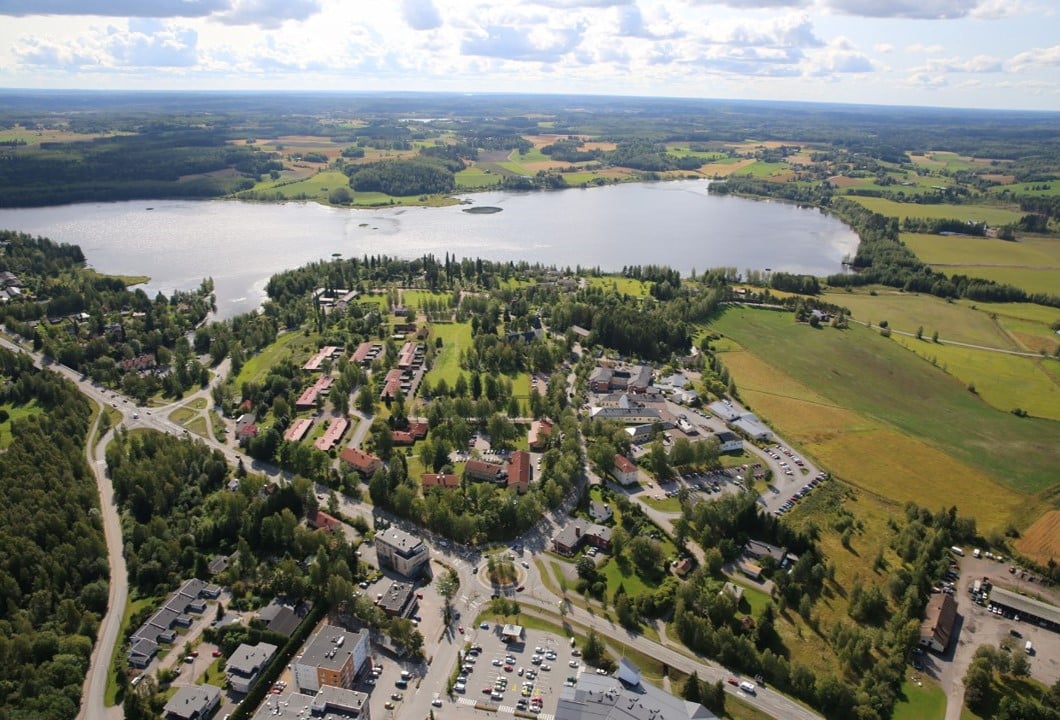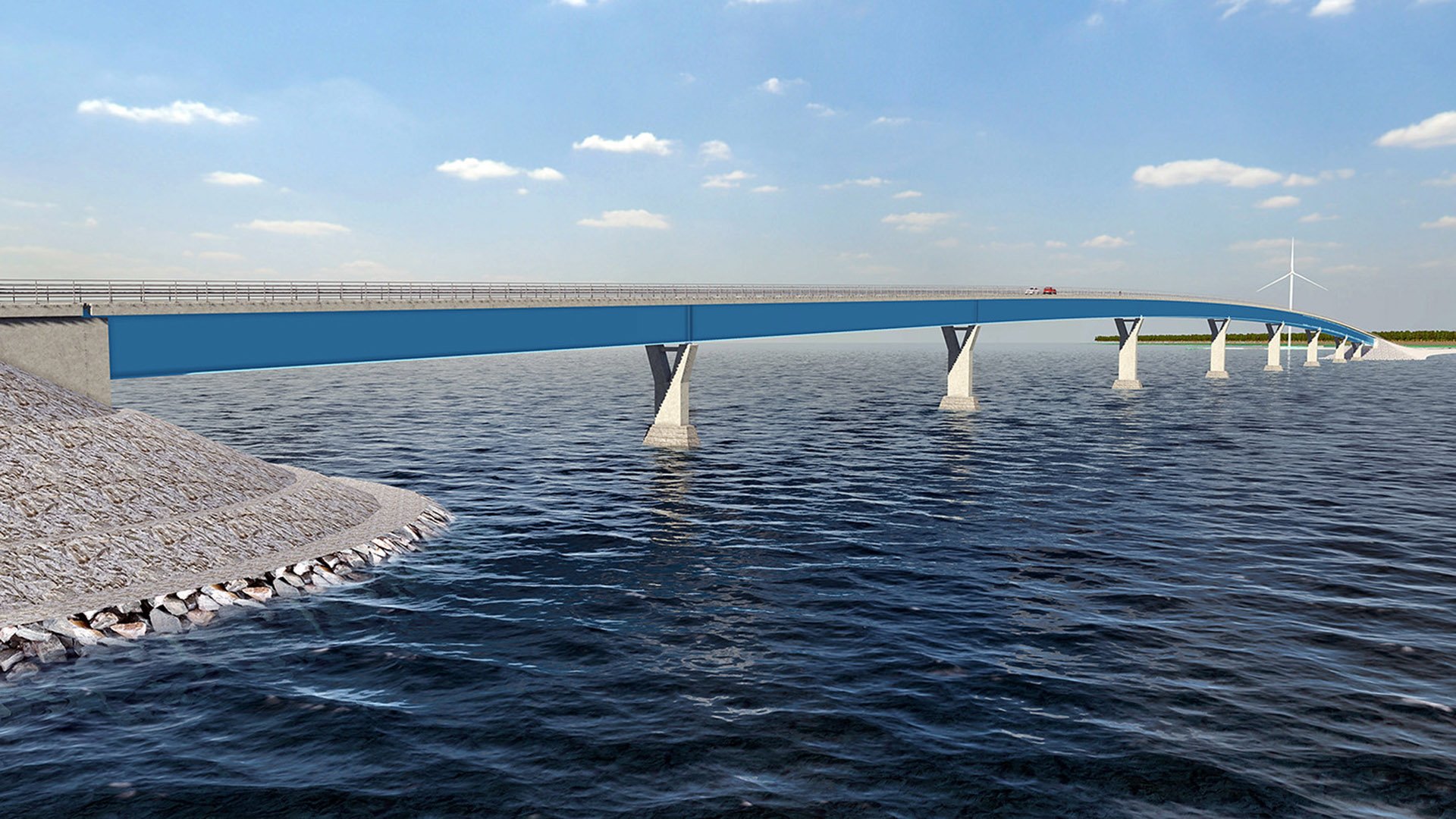Master plan for the local area of Hämeenkyrö Municipal Hall, Hämeenkyrö
The task was to draw up a master plan for the local area of Hämeenkyrö Municipal Hall.

This is a landscapically valuable area, which is a key area of expansion of housing and public services. The goal was to brainstorm the future uses of the site. Alternative new construction locations were planned for the area and illustrated with 3D images. Traffic and parking arrangements in the area were redesigned. All design considered the constructed cultural environment as well as landscaped areas of national value.
Customer
Municipal of Hämeenkyrö
Location
Hämeenkyrö
Size
3,1 ha
Completion
2020
Services
Zoning and land use planning
Other references
-

Laakso Joint Hospital, Helsinki
Laakso Joint Hospital is a collaborative project between the City of Helsinki and HUS, implemented using an alliance model.
-

Espoo City Rail
We are responsible for railway planning and geotechnical engineering as a subconsultant to Proxion of the Tuomarila—Kauklahti section.
-

Hailuoto causeway and bridges, Oulu
The new over 8 kilometer long fixed connection will link Oulu and the largest island in the Bay of Bothnia, Hailuoto, via an embankment road and two bridges.
-

Solar and wind power park, Kauhajoki
A significant solar and wind power park is planned for Kauhajoki.