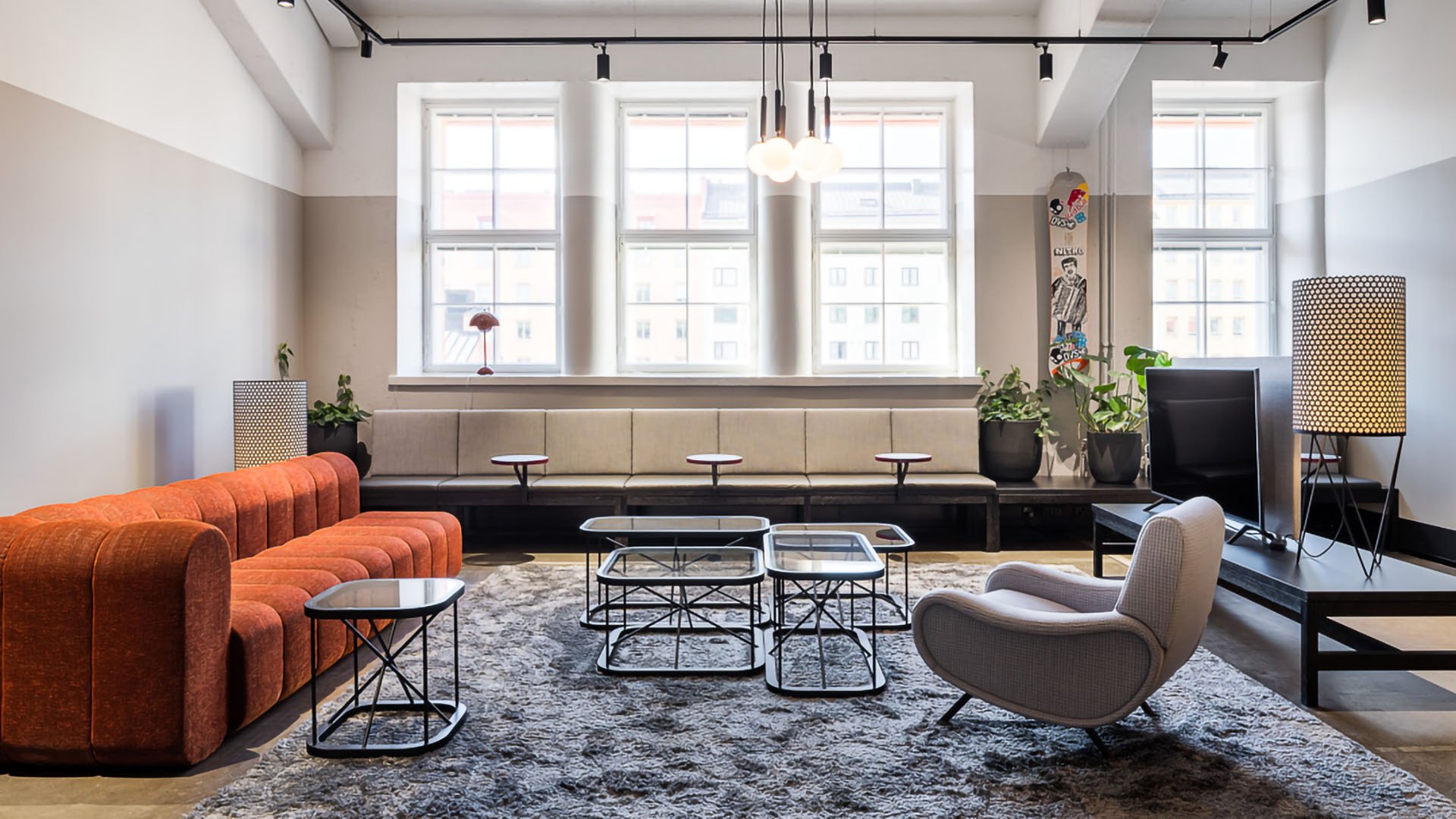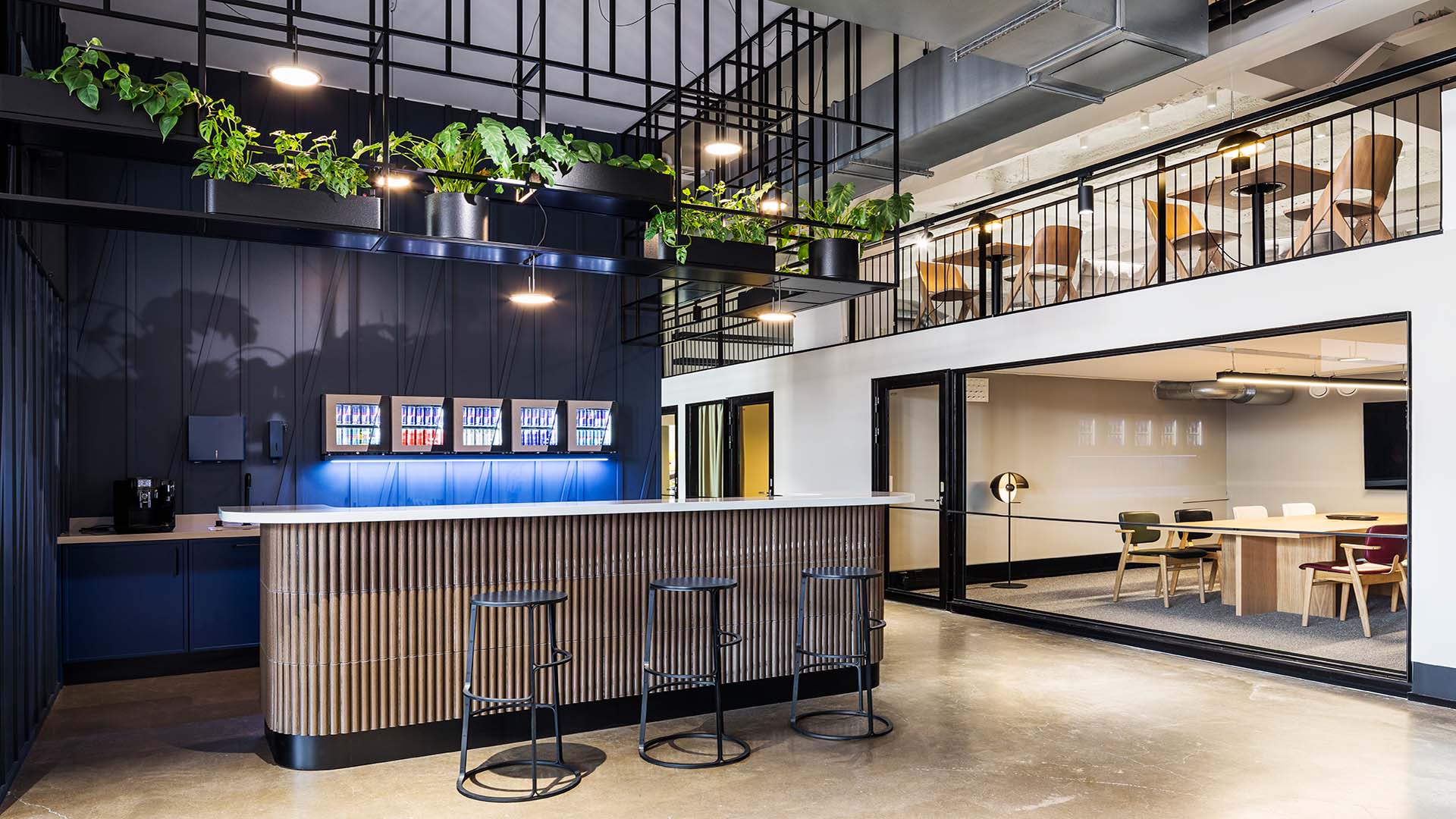Red Bull office, Helsinki
We designed new office premises for Red Bull Finland and the office is located in Leipätehdas, which is an old converted bread factory in Sörnäinen, Helsinki.

Facilities at the office include conference rooms, an employee’s break gallery, social facilities and storage spaces, as well as a comfortable lounge with a Red Bull bar. The office space is divided into public and private areas. In the more public spaces, like the lobby bar and the coffee room, both the clients and the employees can socialize freely. The meeting rooms are located close to the lounge and the more private workspaces for different teams are found on the calmer side by the corridor. Apart from the usual work desks, each office room has also a more casual seating group for team meetings and laid back working. One of the design objectives was to honor the atmosphere of the old factory property. To maintain an industrial feel, the original concrete floor was left visible. Together with the concrete flooring, glass and black painted metal have been used as the main materials. The industrial look has been counterbalanced with oak, furniture linoleum, and various lively textiles and upholstery. ONE Architects (part of AINS Group) was responsible for the main design, architectural design and interior design of the project: https://www.onearchitects.fi/ Photos: Kuvatoimisto Kuvio Oy
Customer
Red Bull Finland Oy
Location
Helsinki
Size
620 brm2
Completion
2022
Services
Principal and architectural design
Interior design
Other references
-

Laakso Joint Hospital, Helsinki
Laakso Joint Hospital is a collaborative project between the City of Helsinki and HUS, implemented using an alliance model.
-

Riihimäki power plant, Riihimäki
The Riihimäki power plant, located in the immediate vicinity of the Riihimäki railway station, is a former power plant building and a landmark for which the city has been looking for a new use.
-

Rovaniemi City Hall, Rovaniemi
The Rovaniemi City Hall, designed based on the sketches of architect Alvar Aalto and completed in 1986, is undergoing extensive renovations, including the renewal of ventilation, heating, and cooling systems.
-
/projects/Tampereen%20kaupungintalo%20laajennus_%20Tampere-1.jpg?width=7008&height=3942&name=Tampereen%20kaupungintalo%20laajennus_%20Tampere-1.jpg)
Tampere City Hall, Tampere
In the renovation and expansion of the Tampere Central Office Building, designed by Aarne Ervi and built in 1968, the prefabricated façade elements will be replaced by removing all external cladding and insulation, following the principles of restorative repair.
