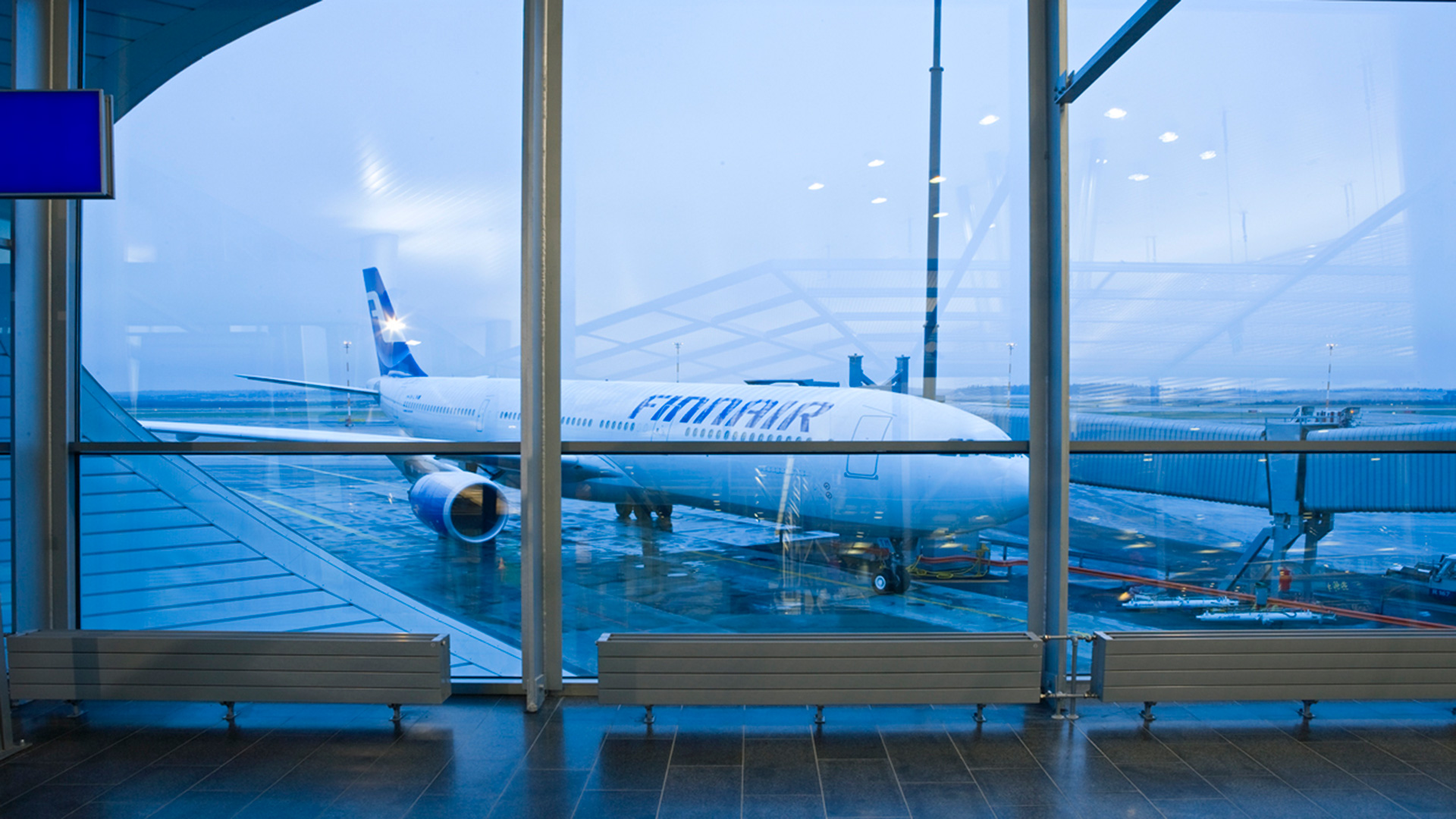Non-Schengen area, Helsinki Airport
The non-Schengen section of the Helsinki airport represented a particularly challenging design and construction site.

The building’s lowest two floors house luggage-handling facilities, while the top floor holds the passenger spaces. The bottom floor, which is subject to underground pressure, has post-tensioned rigid frame structures. The intermediate floor is made from elements. The frame of the passenger floor uses column-braced round composite pillars with triangular trusses installed on top. In addition, a 350-metre-long luggage tunnel and numerous other connecting structures were designed. The project was granted an honourable mention in the Tekla BIM Awards in 2009 and the RIL award in the same year.
Customer
Finavia Oyj
Location
Vantaa
Size
43 900 brm²
Completion
2010
Services
Structural engineering
Other references
-

Vuokatti slope area, Sotkamo
The purpose of the Vuokatti 2040 development project is to create a vision and an area plan for the slope areas of Vuokatti, which will diversify the region's tourism services and strengthen its position as one of Finland's leading tourist centres.
-

Laakso Joint Hospital, Helsinki
Laakso Joint Hospital is a collaborative project between the City of Helsinki and HUS, implemented using an alliance model.
-

Keilaniemi Tower, Espoo
A high-rise hybrid building with 34 above-ground floors and four underground basement floors will rise in Keilaniemi, Espoo.
-

New Aviation Museum, Vantaa
The New Aviation Museum project involves constructing new facilities for the national aviation responsibility museum in the heart of Aviapolis, Vantaa, next to the current aviation museum.