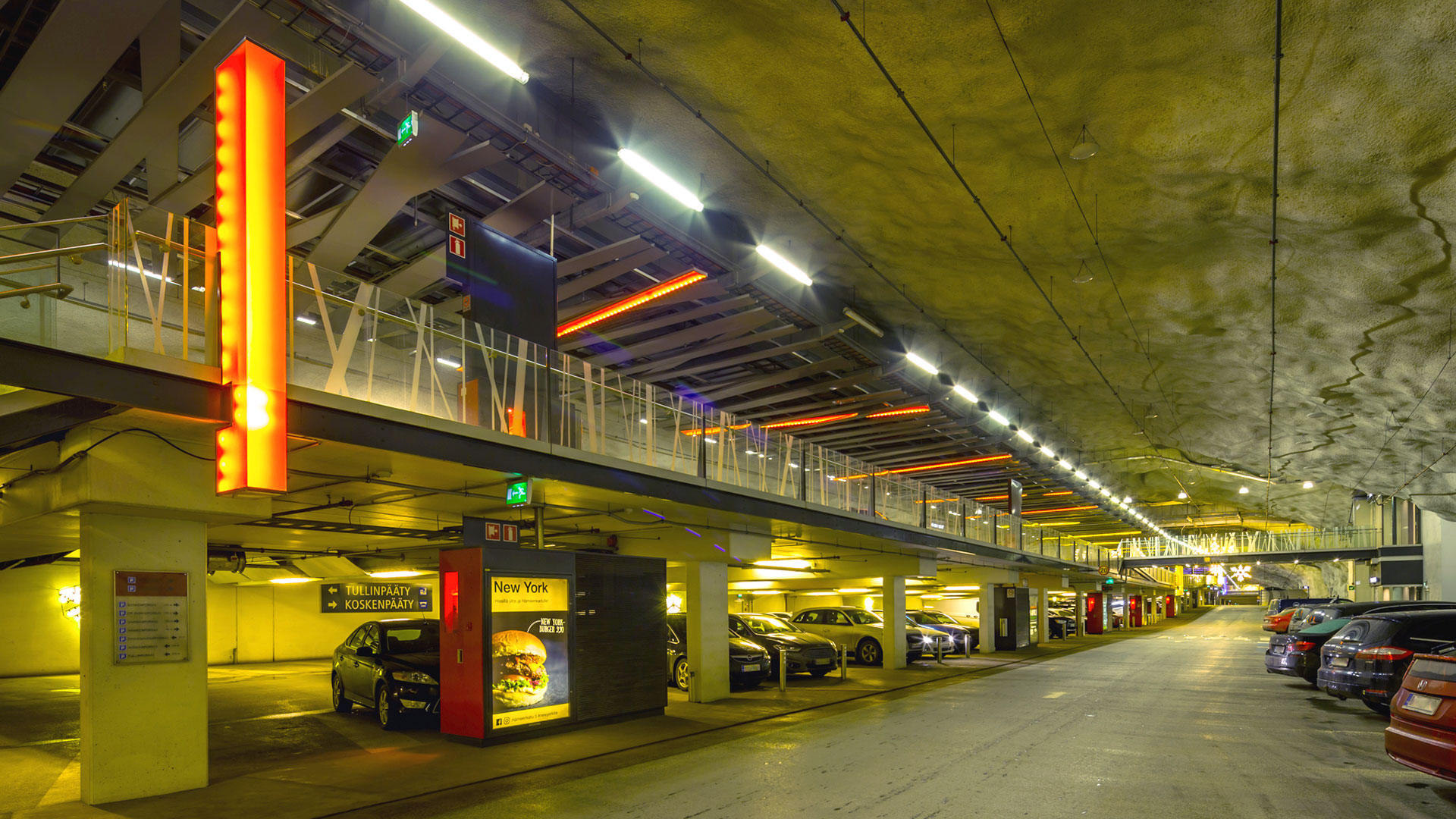P-Hämppi parking facility, Tampere
The award-winning P-Hämppi is an engineering tour de force that meets all the user requirements for an underground parking facility with regard to usability and convenience.

Upon completion, P-Hämppi became Europe’s most modern parking facility. We acted as the principal consultant for the project. In addition, we were responsible for the project’s construction management; expert and local supervision; and geotechnical, rock, HVAC, traffic, and structural engineering, as well as the principal-designer activities in the initial stages. The parking facility is designed for 900 vehicles. Gross floor area: 200,000 m² Cost: 70 million euros Completion: 2012 Awards: The 2013 EPA European Parking Award, the Lighting Project of the Year 2013 Award, and the 2012 Pirkanmaan Y-teko Award in civil engineering
Customer
Finnpark Oy
Location
Tampere
Size
200 000 brm²
Completion
2012
Services
Project planning
Traffic planning
Rock engineering
Project and construction management
Geotechnical engineering
Structural engineering
Electrical engineering
Street and curtilage planning for real estate
Other references
-

Vuokatti slope area, Sotkamo
The purpose of the Vuokatti 2040 development project is to create a vision and an area plan for the slope areas of Vuokatti, which will diversify the region's tourism services and strengthen its position as one of Finland's leading tourist centres.
-

Laakso Joint Hospital, Helsinki
Laakso Joint Hospital is a collaborative project between the City of Helsinki and HUS, implemented using an alliance model.
-

Keilaniemi Tower, Espoo
A high-rise hybrid building with 34 above-ground floors and four underground basement floors will rise in Keilaniemi, Espoo.
-

New Aviation Museum, Vantaa
The New Aviation Museum project involves constructing new facilities for the national aviation responsibility museum in the heart of Aviapolis, Vantaa, next to the current aviation museum.