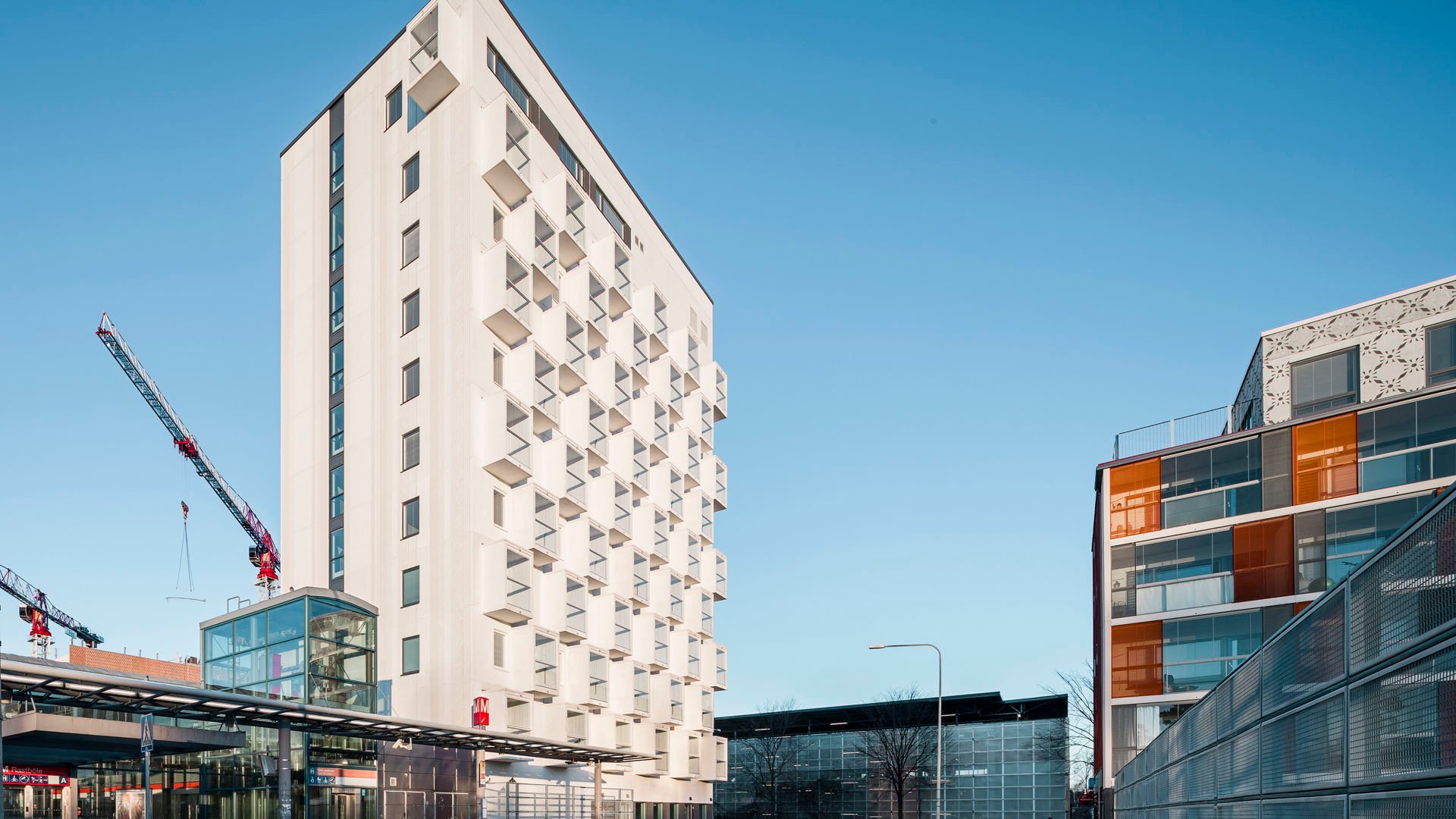Viuhka, housing company, Helsinki
The gleaming white 11-storey tower is an example of a new, innovative architecture and a result of effective collaboration between the stakeholders and Helsingin Viuhka housing company was awarded Concrete Structure of the Year in 2016.

A new balcony concept was developed, a so-called dice balcony cast in one piece of concrete. The cube-like balconies break down the monotony of the tall building and enliven the facade with their play of light and shadow. The mostly prefabricated structural frame and the integration of HVAC systems in the structural frame substantially reduced the time needed on the construction site. ONE Architects (Part of AINS Group) were responsible for the main and architectural design of the project: https://www.onearchitects.fi/ Photo: Kuvatoimisto Kuvio Oy
Customer
VVO-Yhtymä Oyj
Location
Helsinki
Size
5500 brm2
Completion
2016
Services
Principal and architectural design
Other references
-

Vuokatti slope area, Sotkamo
The purpose of the Vuokatti 2040 development project is to create a vision and an area plan for the slope areas of Vuokatti, which will diversify the region's tourism services and strengthen its position as one of Finland's leading tourist centres.
-

Laakso Joint Hospital, Helsinki
Laakso Joint Hospital is a collaborative project between the City of Helsinki and HUS, implemented using an alliance model.
-

Keilaniemi Tower, Espoo
A high-rise hybrid building with 34 above-ground floors and four underground basement floors will rise in Keilaniemi, Espoo.
-

New Aviation Museum, Vantaa
The New Aviation Museum project involves constructing new facilities for the national aviation responsibility museum in the heart of Aviapolis, Vantaa, next to the current aviation museum.