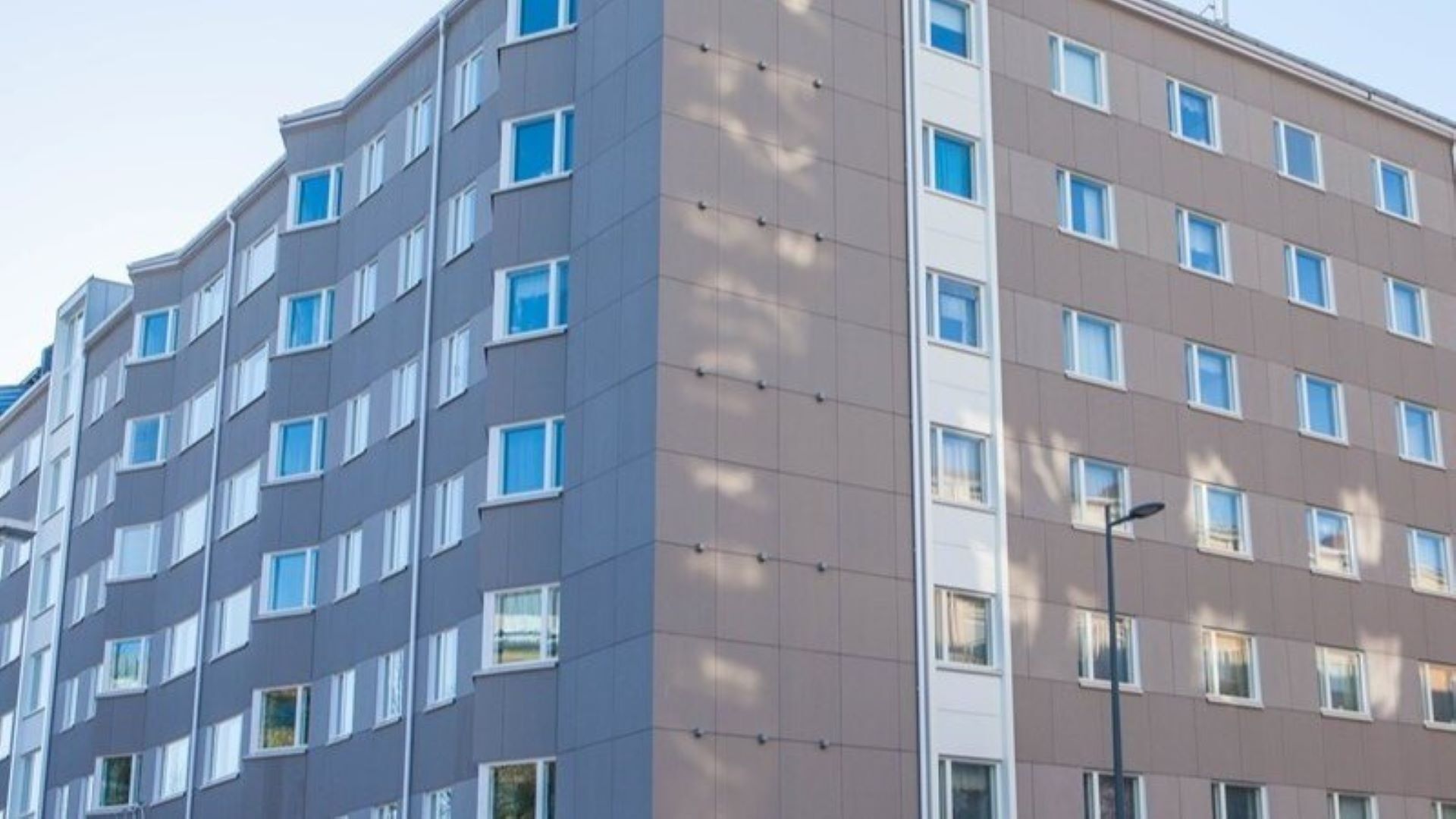Puisto-Emmaus, housing company, Tampere
The project site is an eight-storey residential building completed in 1957 and the neighbouring sports centre in the courtyard.

The renovation involved the replacement of the original cladding and heath insulation of the residential and sports buildings with cladding panels. In addition, shelters were added to the courtyard, the balconies were repaired and fitted with new lightweight balcony balustrades, and windows and doors were replaced. The building has significant value in terms of the overall cityscape. Aesthetically, the street-facing elevation resembles the original, while the inner courtyard and sports hall have undergone a more dramatic change with the white cladding panels. Some of the window placements were also changed in the sports hall. The project presented several technical challenges: there was very limited space for new structural layers, and in complying with regulations regarding acoustics, heat retention and insulation, the project required creative design solutions and the introduction of new materials. AINS Group was involved in the building survey, project planning, inventory modelling (drone imaging, laser scanning), renovation design (architectural and structural design), acoustic design, and contracting and supervision.
Location
Tampere
Completion
2018
Services
Acoustic condition surveys
Project planning
Condition surveys
Other references
-

Laakso Joint Hospital, Helsinki
Laakso Joint Hospital is a collaborative project between the City of Helsinki and HUS, implemented using an alliance model.
-

Riihimäki power plant, Riihimäki
The Riihimäki power plant, located in the immediate vicinity of the Riihimäki railway station, is a former power plant building and a landmark for which the city has been looking for a new use.
-

Rovaniemi City Hall, Rovaniemi
The Rovaniemi City Hall, designed based on the sketches of architect Alvar Aalto and completed in 1986, is undergoing extensive renovations, including the renewal of ventilation, heating, and cooling systems.
-
/projects/Tampereen%20kaupungintalo%20laajennus_%20Tampere-1.jpg?width=7008&height=3942&name=Tampereen%20kaupungintalo%20laajennus_%20Tampere-1.jpg)
Tampere City Hall, Tampere
In the renovation and expansion of the Tampere Central Office Building, designed by Aarne Ervi and built in 1968, the prefabricated façade elements will be replaced by removing all external cladding and insulation, following the principles of restorative repair.