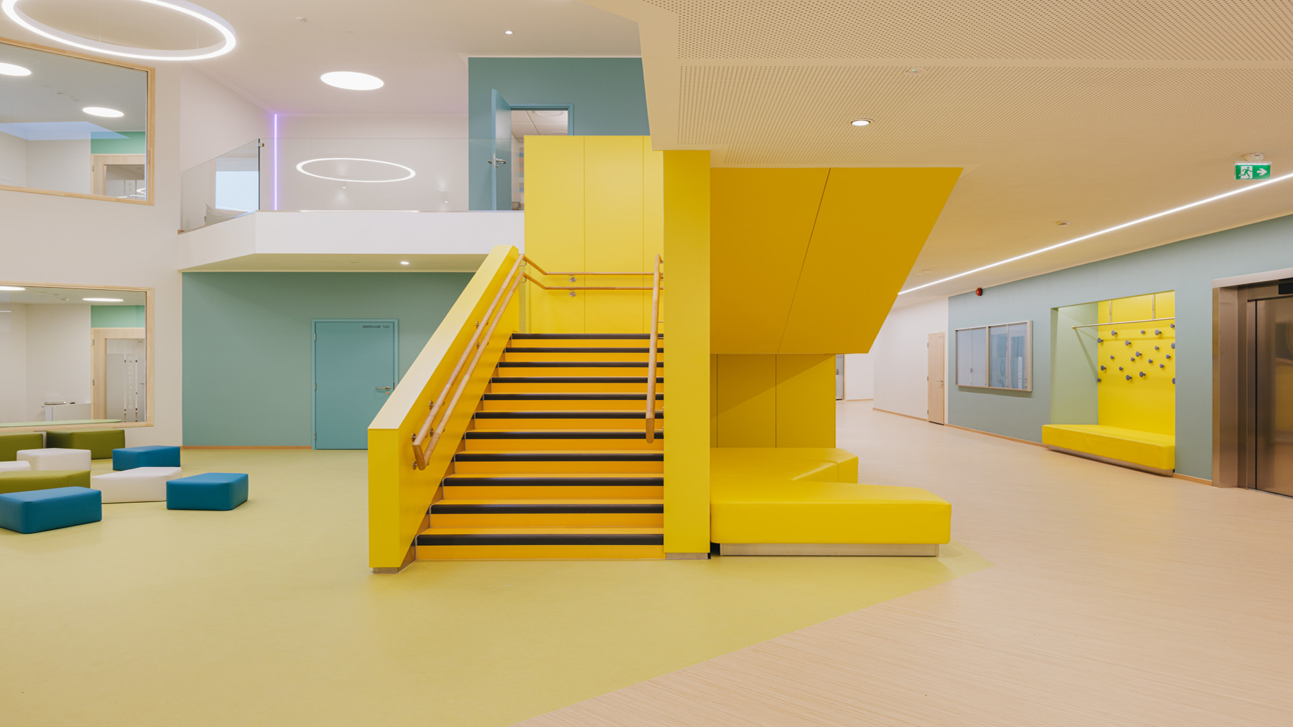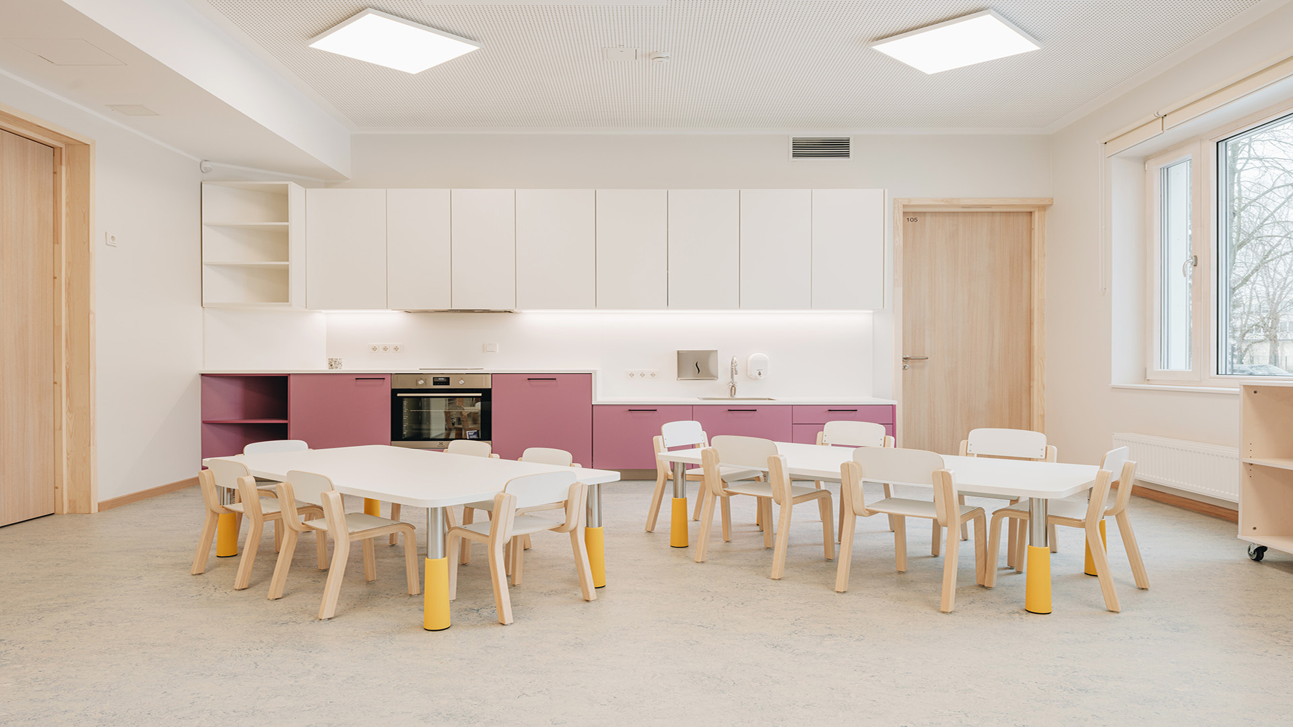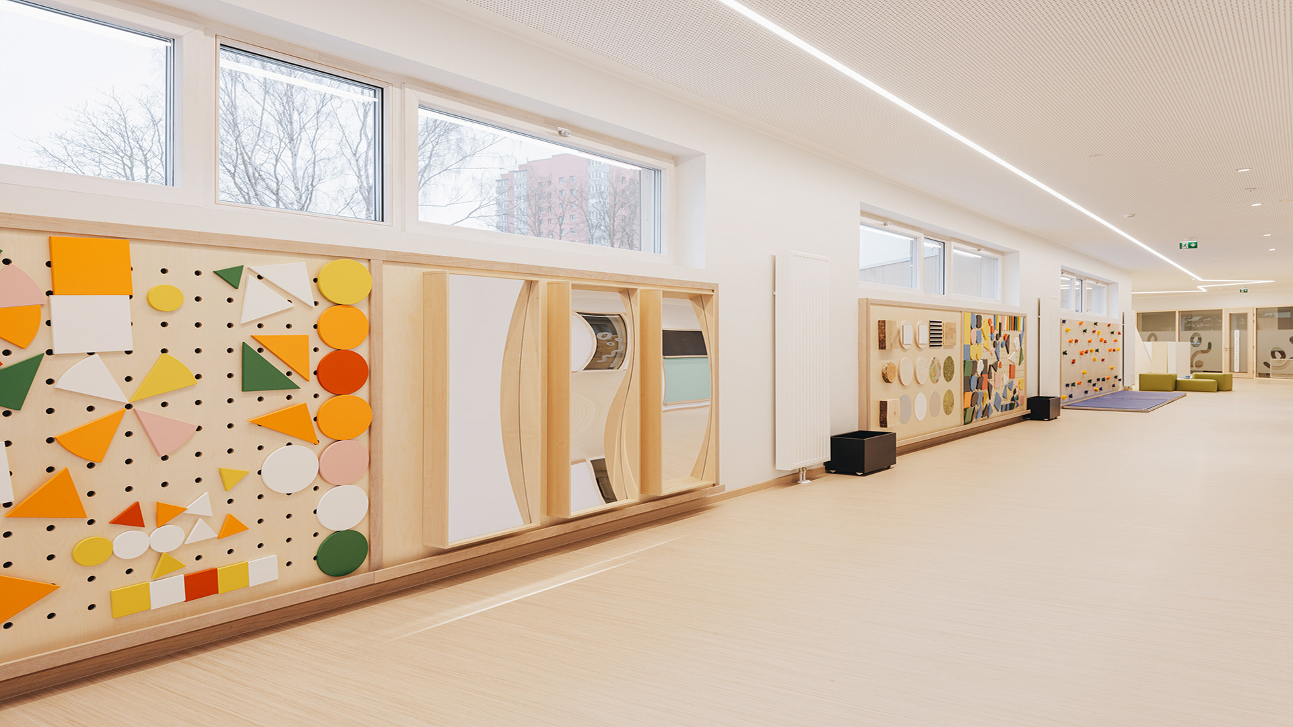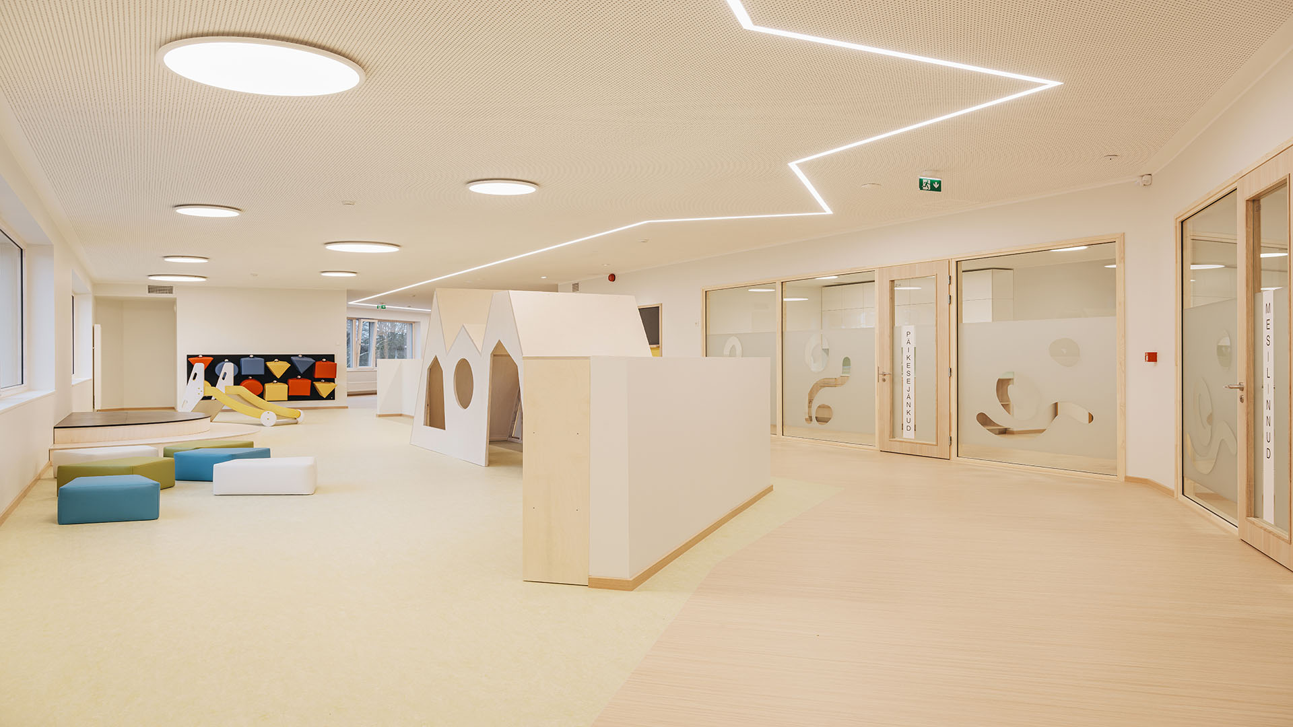Rõõmupesa daycare, Tallinn, Estonia
Rõõmupesa is a 10-group daycare center with spaces designed as open learning and play areas.
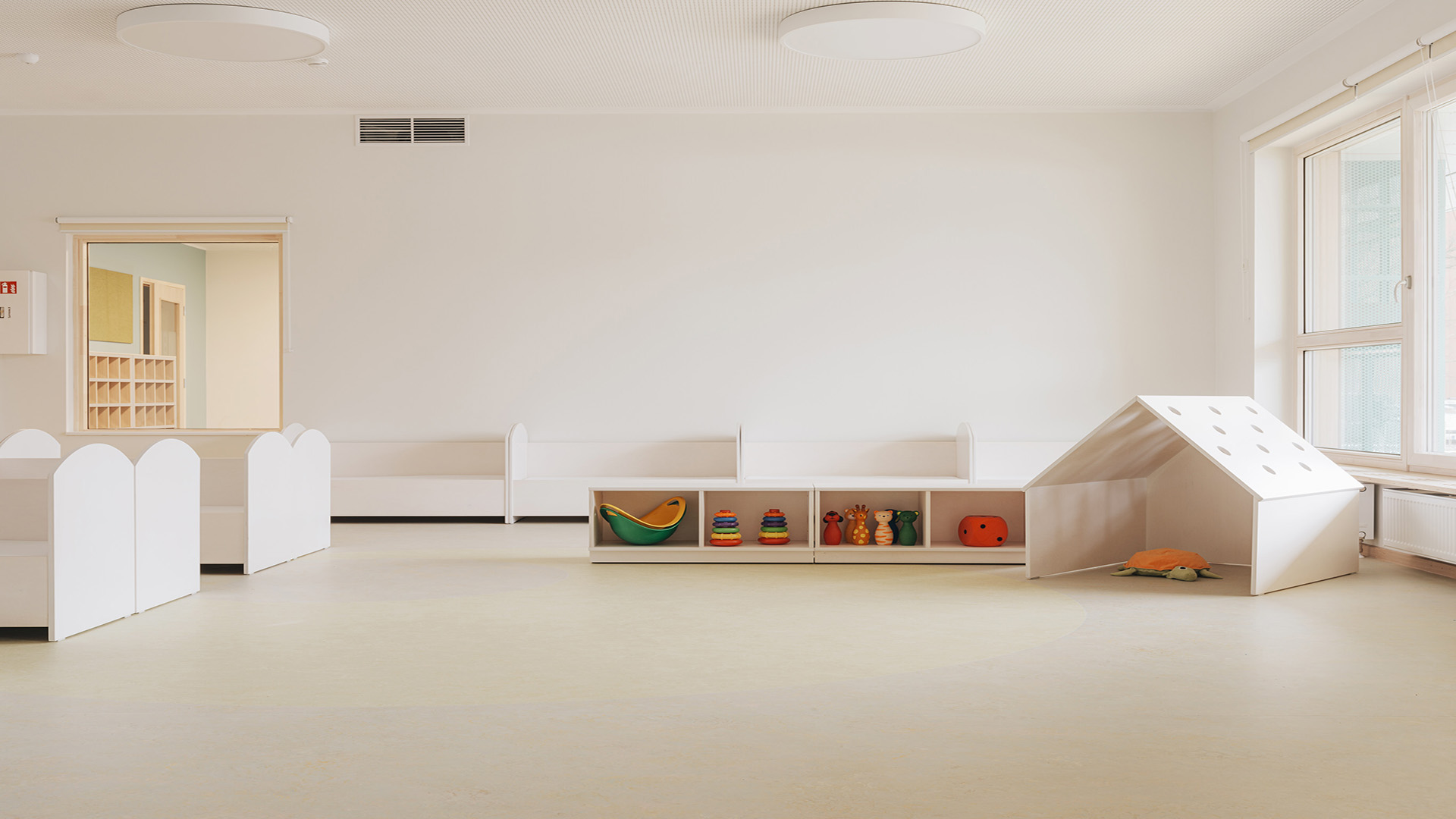
The building has one underground and two above-ground floors. It is divided transversely into two parts: the northern side has a single-story section with offices, halls, a hot kitchen, and a hobby room, while the southern side has a two-story section with group rooms. The building's calm and compact shape creates a cozy atmosphere and blends well with the surrounding urban space. The spacious yard area around the building enhances visibility and safety. The main entrance leads visitors to a two-story atrium in the center of the building. The large windows of the group rooms on the southern facade are shaded by a wide balcony and roof structure, which can also serve as outdoor classrooms. ONE Architects (part of AINS Group) was responsible for the main and architectural design of the project: https://www.onearchitects.fi/ Photos: Tõnu Tunnel
Customer
Tallinna Linnavaraamet
Location
Tallinn, Estonia
Size
3829 brm2
Completion
2023
Services
Principal and architectural design
Interior design
Other references
-

Vuokatti slope area, Sotkamo
The purpose of the Vuokatti 2040 development project is to create a vision and an area plan for the slope areas of Vuokatti, which will diversify the region's tourism services and strengthen its position as one of Finland's leading tourist centres.
-

Laakso Joint Hospital, Helsinki
Laakso Joint Hospital is a collaborative project between the City of Helsinki and HUS, implemented using an alliance model.
-

Keilaniemi Tower, Espoo
A high-rise hybrid building with 34 above-ground floors and four underground basement floors will rise in Keilaniemi, Espoo.
-

New Aviation Museum, Vantaa
The New Aviation Museum project involves constructing new facilities for the national aviation responsibility museum in the heart of Aviapolis, Vantaa, next to the current aviation museum.
