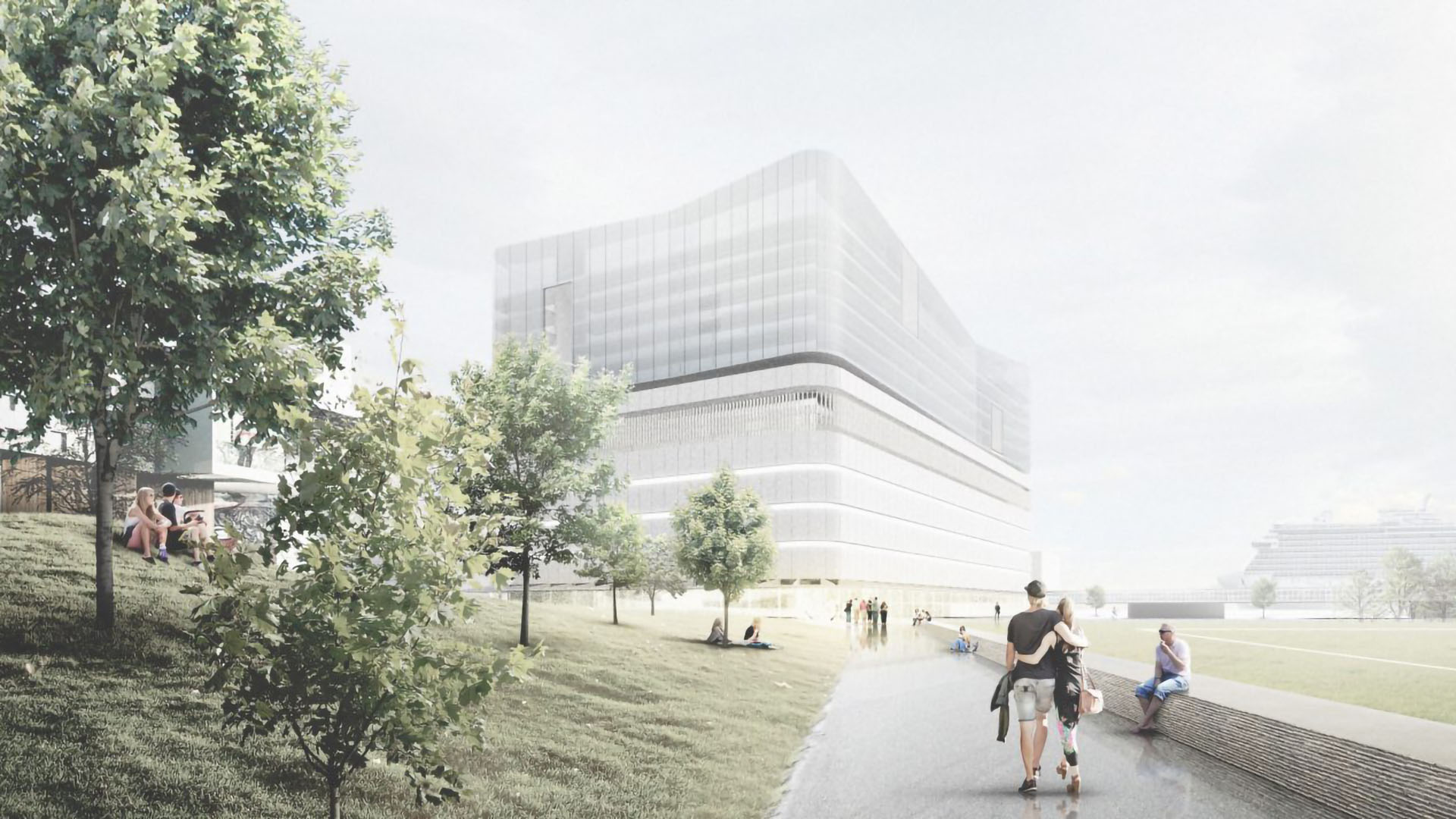Bunkkeri, Helsinki
Bunkkeri will be developed into a hybrid building, combining public education and recreation services with private housing.

Public services will include swimming hall and an arena for cultural and sports facilities. At daytime, the public facilities servethe pupils of the local schools and rest of the time the common public. Above will be about 300 private apartments, situated around a closed green courtyard, with open views to the surrounding city and the archipelago. Bunkkeri is a deposit storage built to the West Harbour port area in 1970. In the city scape, the role of the building has changed from a landmark to an integrated part of new city structure. Realisation Competition, 1st prize, 2005. The project was exhibited in Venice Biennale 2016. ONE Architects (Part of AINS Group) were responsible for the main and architectural design of the winning proposal and the construction phase: https://www.onearchitects.fi/
Customer
SRV Rakennus Oy
Location
Helsinki
Size
50 000 m2
Completion
2022
Services
Principal and architectural design
Other references
-

Vuokatti slope area, Sotkamo
The purpose of the Vuokatti 2040 development project is to create a vision and an area plan for the slope areas of Vuokatti, which will diversify the region's tourism services and strengthen its position as one of Finland's leading tourist centres.
-

Laakso Joint Hospital, Helsinki
Laakso Joint Hospital is a collaborative project between the City of Helsinki and HUS, implemented using an alliance model.
-

Keilaniemi Tower, Espoo
A high-rise hybrid building with 34 above-ground floors and four underground basement floors will rise in Keilaniemi, Espoo.
-

New Aviation Museum, Vantaa
The New Aviation Museum project involves constructing new facilities for the national aviation responsibility museum in the heart of Aviapolis, Vantaa, next to the current aviation museum.