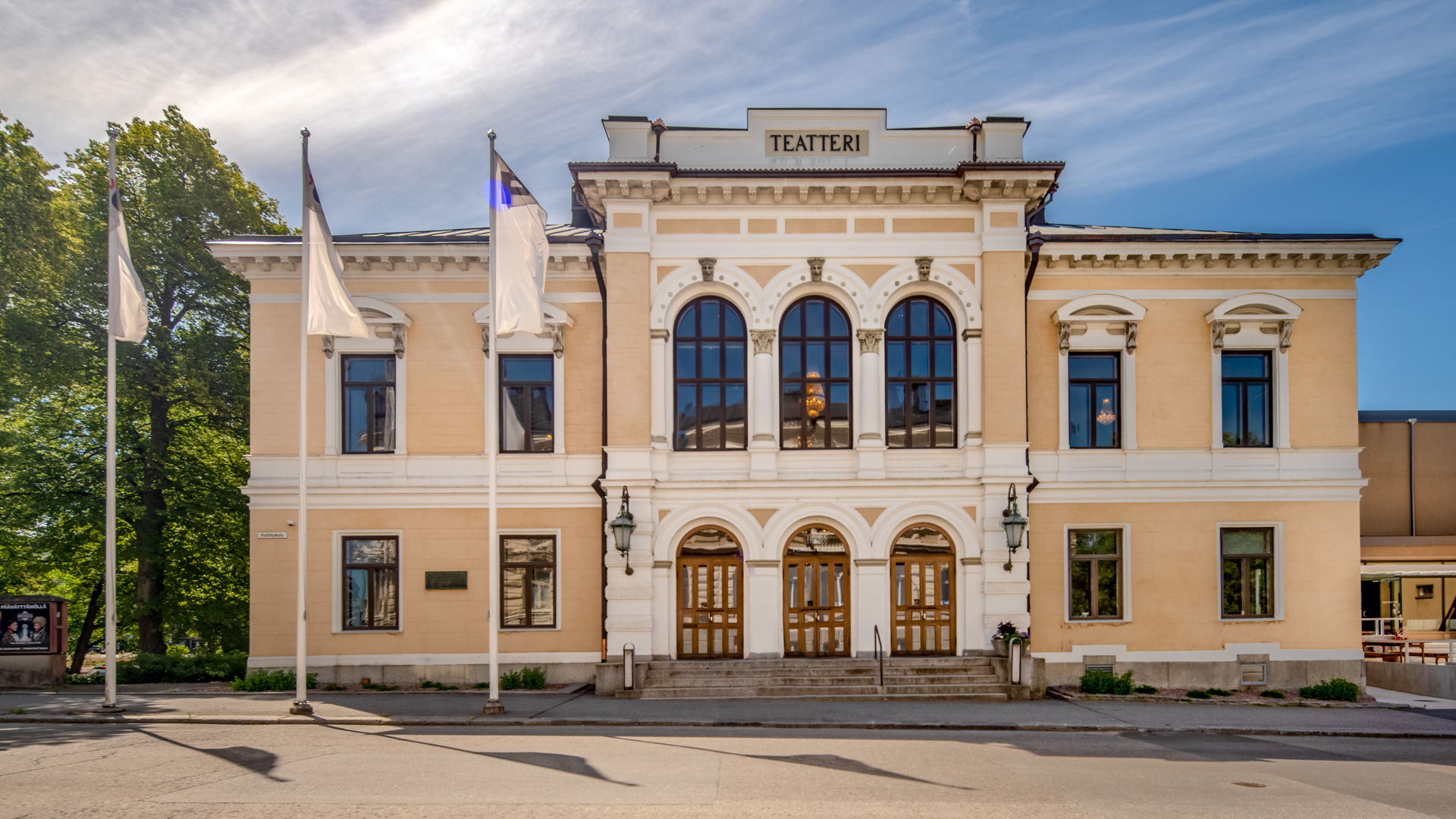Pori Theatre
Designed by the Swedish architect Johan Erik Stenberg, the Neo-Renaissance Pori Theatre was built in 1884.

The building underwent renovation between 2015 and 2017, in which all of the theatre’s technical systems were updated. In terms of structural engineering, the design of the support structures for the technical systems and the integration of systems presented the main challenges. The most demanding design project involved the steel trusses that were installed on the main stage’s tower, next to the old wooden trusses. All of the stage’s technical systems are supported by the new trusses. The original, wooden trusses, which are under heritage protection, now only support the roofing. The theatre’s additional building, which houses the smaller stage and auxiliary facilities, was completed in 1974.
Customer
Porin Teatteritalo Oy / Porin kaupunki
Location
Pori
Size
5500 m²
Completion
2017
Services
Project planning
Structural engineering
Renovation engineering
Renovation engineering of heritage buildings
Other references
-

Laakso Joint Hospital, Helsinki
Laakso Joint Hospital is a collaborative project between the City of Helsinki and HUS, implemented using an alliance model.
-

Riihimäki power plant, Riihimäki
The Riihimäki power plant, located in the immediate vicinity of the Riihimäki railway station, is a former power plant building and a landmark for which the city has been looking for a new use.
-

Rovaniemi City Hall, Rovaniemi
The Rovaniemi City Hall, designed based on the sketches of architect Alvar Aalto and completed in 1986, is undergoing extensive renovations, including the renewal of ventilation, heating, and cooling systems.
-
/projects/Tampereen%20kaupungintalo%20laajennus_%20Tampere-1.jpg?width=7008&height=3942&name=Tampereen%20kaupungintalo%20laajennus_%20Tampere-1.jpg)
Tampere City Hall, Tampere
In the renovation and expansion of the Tampere Central Office Building, designed by Aarne Ervi and built in 1968, the prefabricated façade elements will be replaced by removing all external cladding and insulation, following the principles of restorative repair.