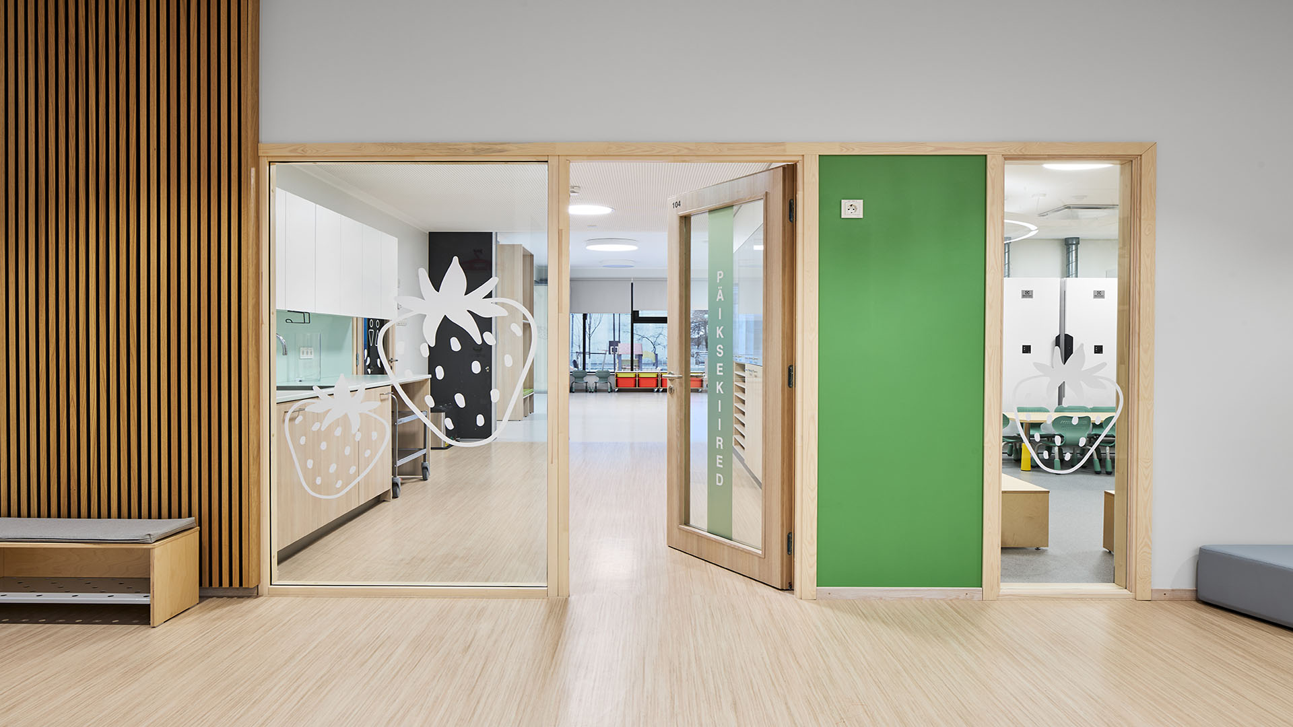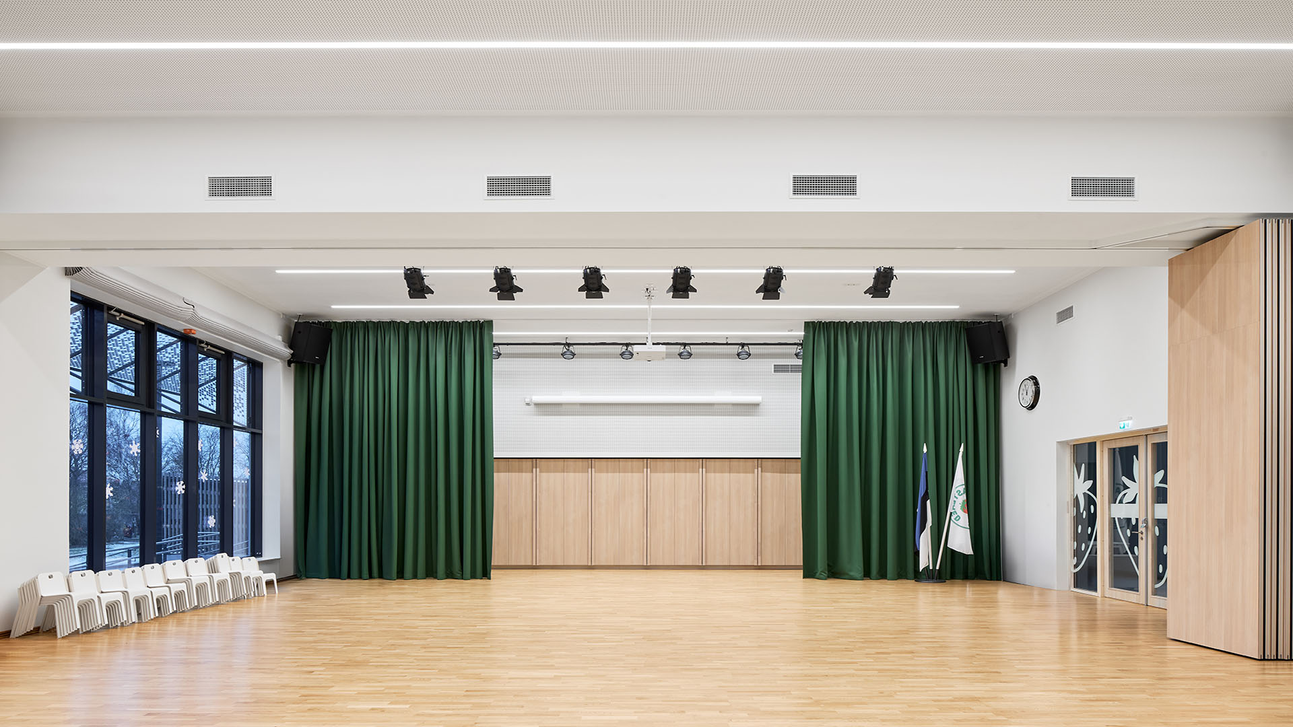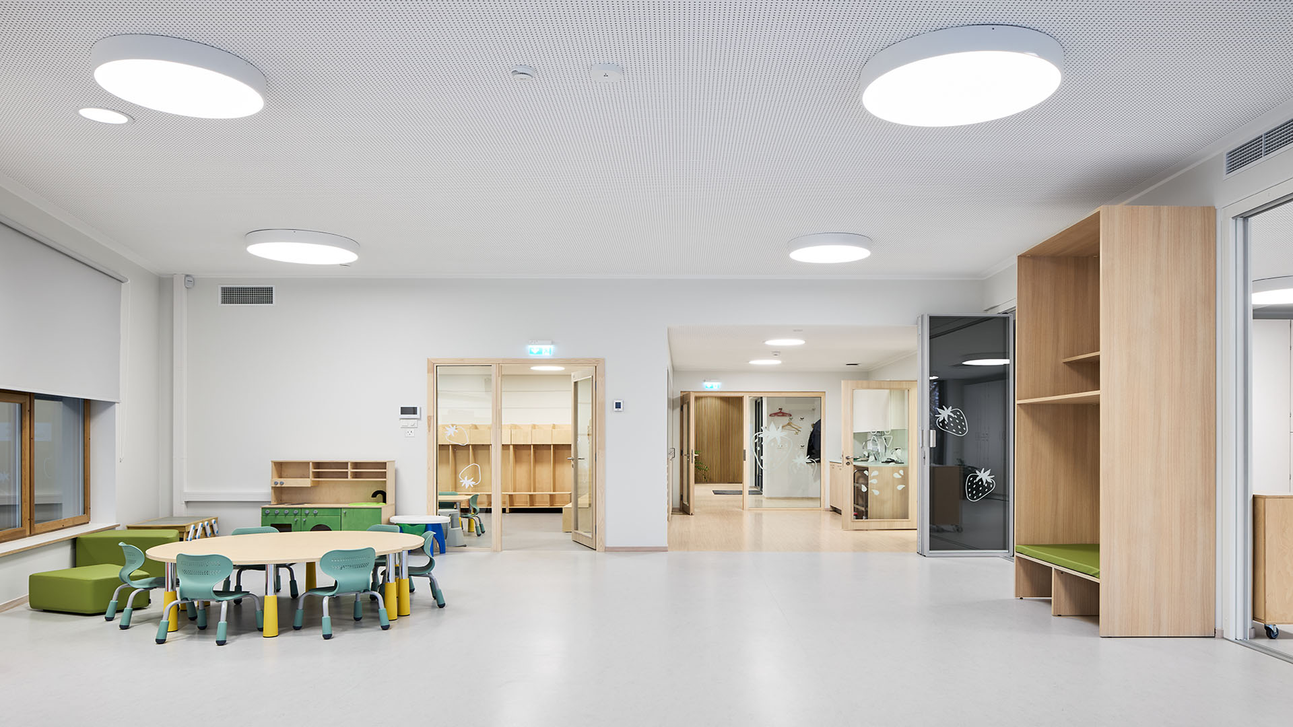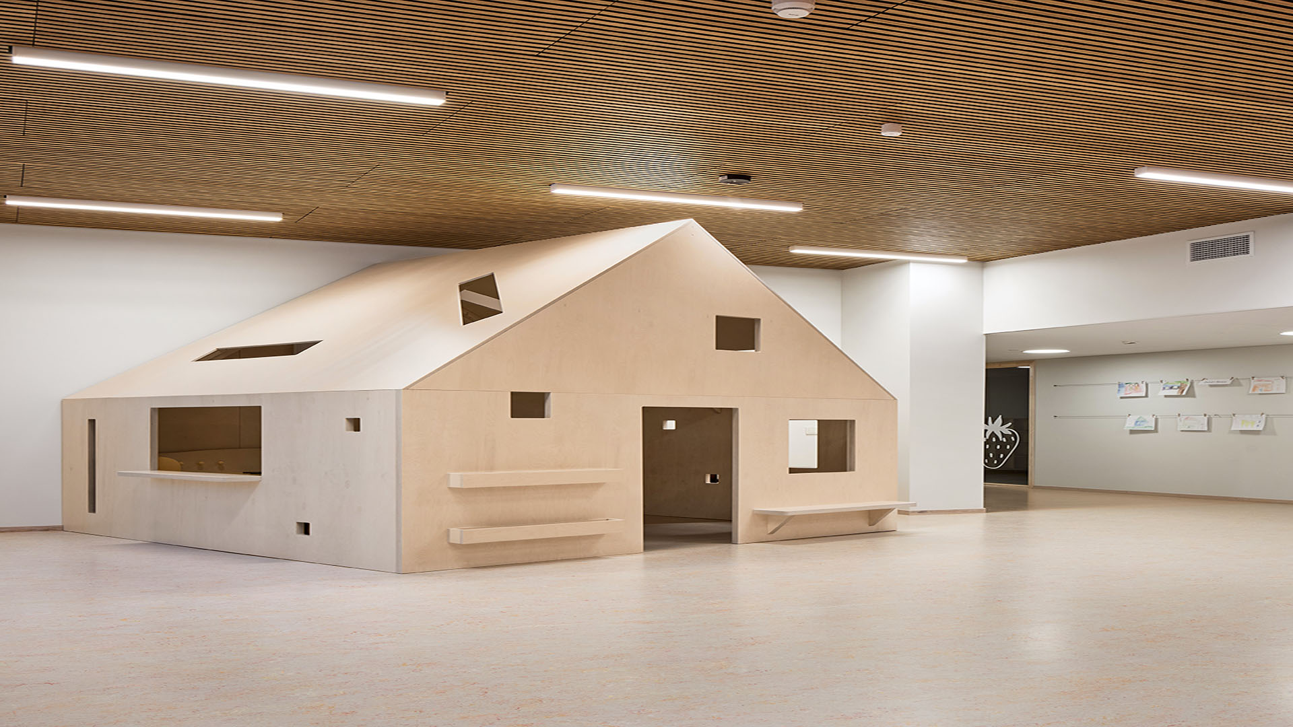Maasikas Daycare, Tallinn, Estonia
The Maasikas Daycare, now completed in Tallinn, accommodates 12 groups in a two-story building designed for 240 children.
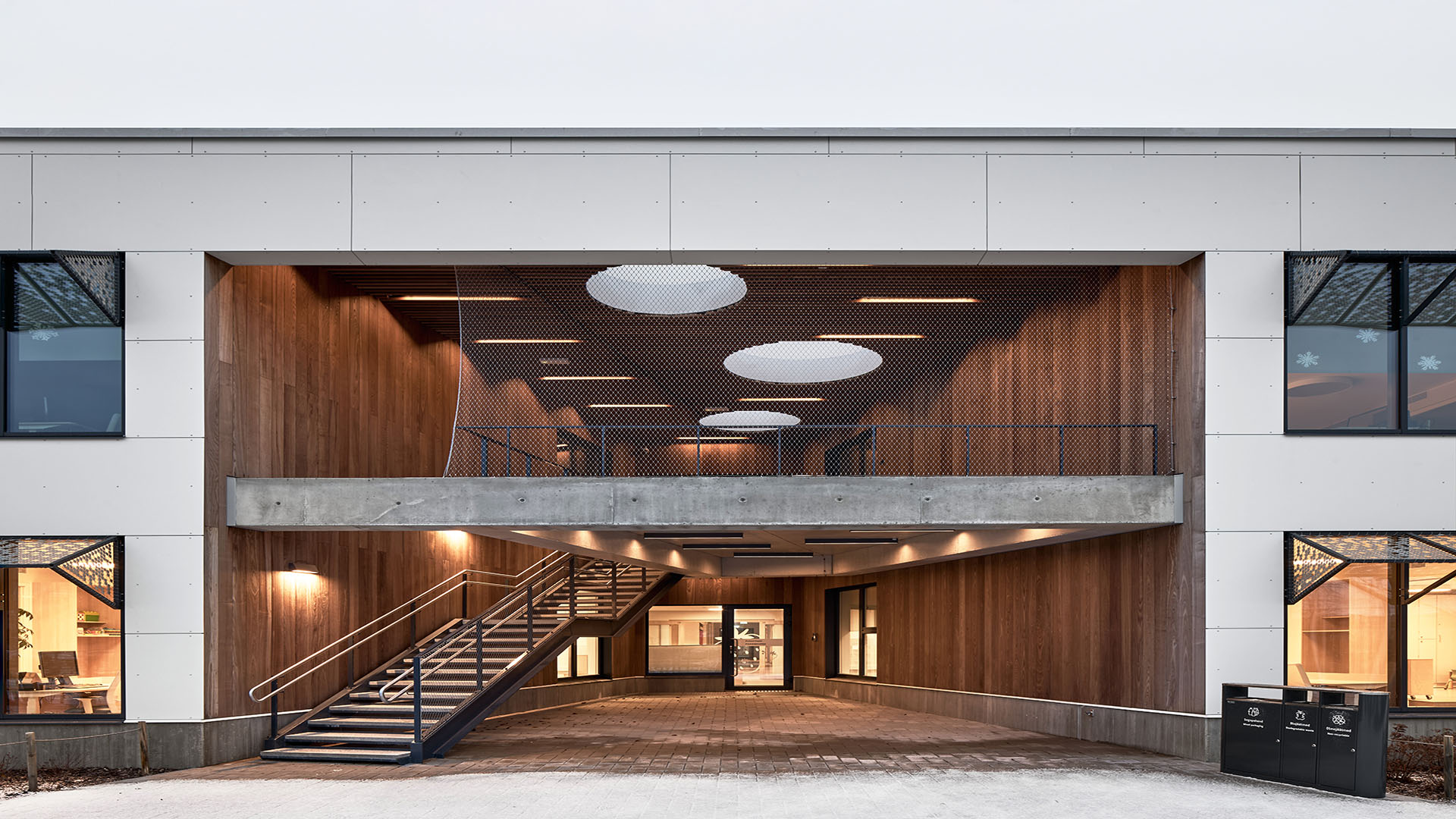
The first floor includes group rooms, a kitchen, staff areas, and recreational and auxiliary spaces. A separate single-story hall adds extra space and flexibility. The yard features multiple play areas and pavilions for activities like theater performances. The design is based on the winning proposal from a 2020 competition. ONE Architects (Part of AINS Group) were responsible for the main, architectural and interior design of the project: https://www.onearchitects.fi/ Photos: Mikko Ala-Peijari
Customer
Tallinna Linnavaraamet
Location
Tallinn, Estonia
Size
4015 m²
Completion
2024
Services
Principal and architectural design
Interior design
Other references
-

Vuokatti slope area, Sotkamo
The purpose of the Vuokatti 2040 development project is to create a vision and an area plan for the slope areas of Vuokatti, which will diversify the region's tourism services and strengthen its position as one of Finland's leading tourist centres.
-

Laakso Joint Hospital, Helsinki
Laakso Joint Hospital is a collaborative project between the City of Helsinki and HUS, implemented using an alliance model.
-

Keilaniemi Tower, Espoo
A high-rise hybrid building with 34 above-ground floors and four underground basement floors will rise in Keilaniemi, Espoo.
-

New Aviation Museum, Vantaa
The New Aviation Museum project involves constructing new facilities for the national aviation responsibility museum in the heart of Aviapolis, Vantaa, next to the current aviation museum.
