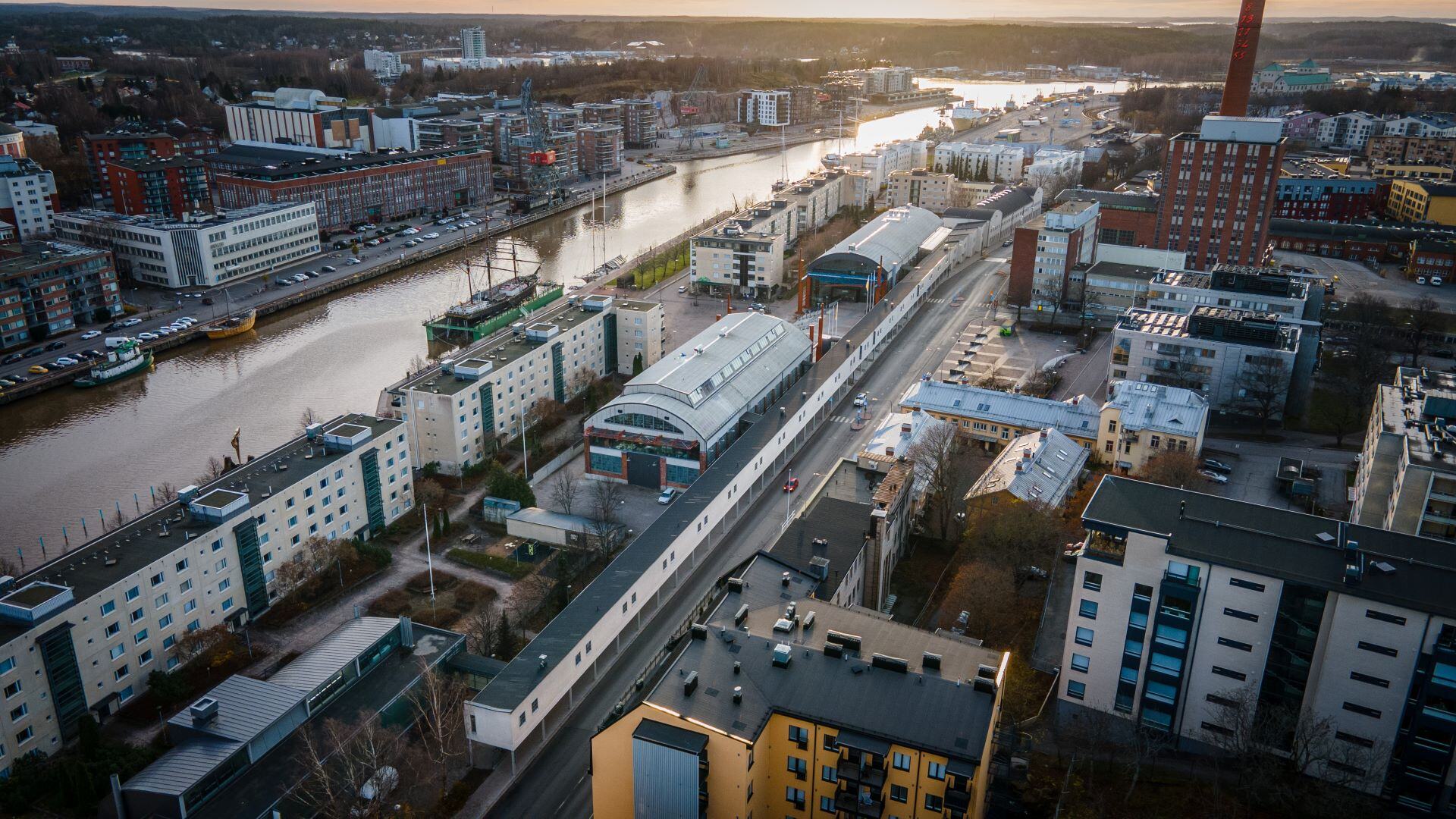Linnankatu Arts Academy, Turku
The Linnankatu Art Campus, which is part of Turku University of Applied Sciences, is located along the Aura River and operates in a building complex that combines an old rope factory and former shipyard halls.

We have served as designers for several renovation and conversion projects for the art institution, preserving the original architecture of the protected factory buildings and the atmosphere of the shipyard hall. In 2020, part of the premises was converted for circus education, which required, among other things, the construction of a new emergency exit staircase integrated into the protected facade. In 2021, we carried out significant alterations in the Sigyn Hall, which is used for acoustic music performances and education. In 2022, the renovation and expansion work focused on sections G and H of the building, and in 2023, we renewed, among other things, the 270-meter-long ropeway. Publicly accessible spaces on the Art Campus include the Rope Theatre of the Art Academy and the Ropeway Gallery used by visual arts students.
Customer
KEVA, KOy Turun Väinämöinen, KOy Turun Telakkaranta
Location
Turku
Completion
2024
Services
Facade renovation
Other references
-

Laakso Joint Hospital, Helsinki
Laakso Joint Hospital is a collaborative project between the City of Helsinki and HUS, implemented using an alliance model.
-

Riihimäki power plant, Riihimäki
The Riihimäki power plant, located in the immediate vicinity of the Riihimäki railway station, is a former power plant building and a landmark for which the city has been looking for a new use.
-

Rovaniemi City Hall, Rovaniemi
The Rovaniemi City Hall, designed based on the sketches of architect Alvar Aalto and completed in 1986, is undergoing extensive renovations, including the renewal of ventilation, heating, and cooling systems.
-

Tampere Central Office Building, Tampere
In the renovation and expansion of the Tampere Central Office Building, designed by Aarne Ervi and built in 1968, the prefabricated façade elements will be replaced by removing all external cladding and insulation, following the principles of restorative repair.