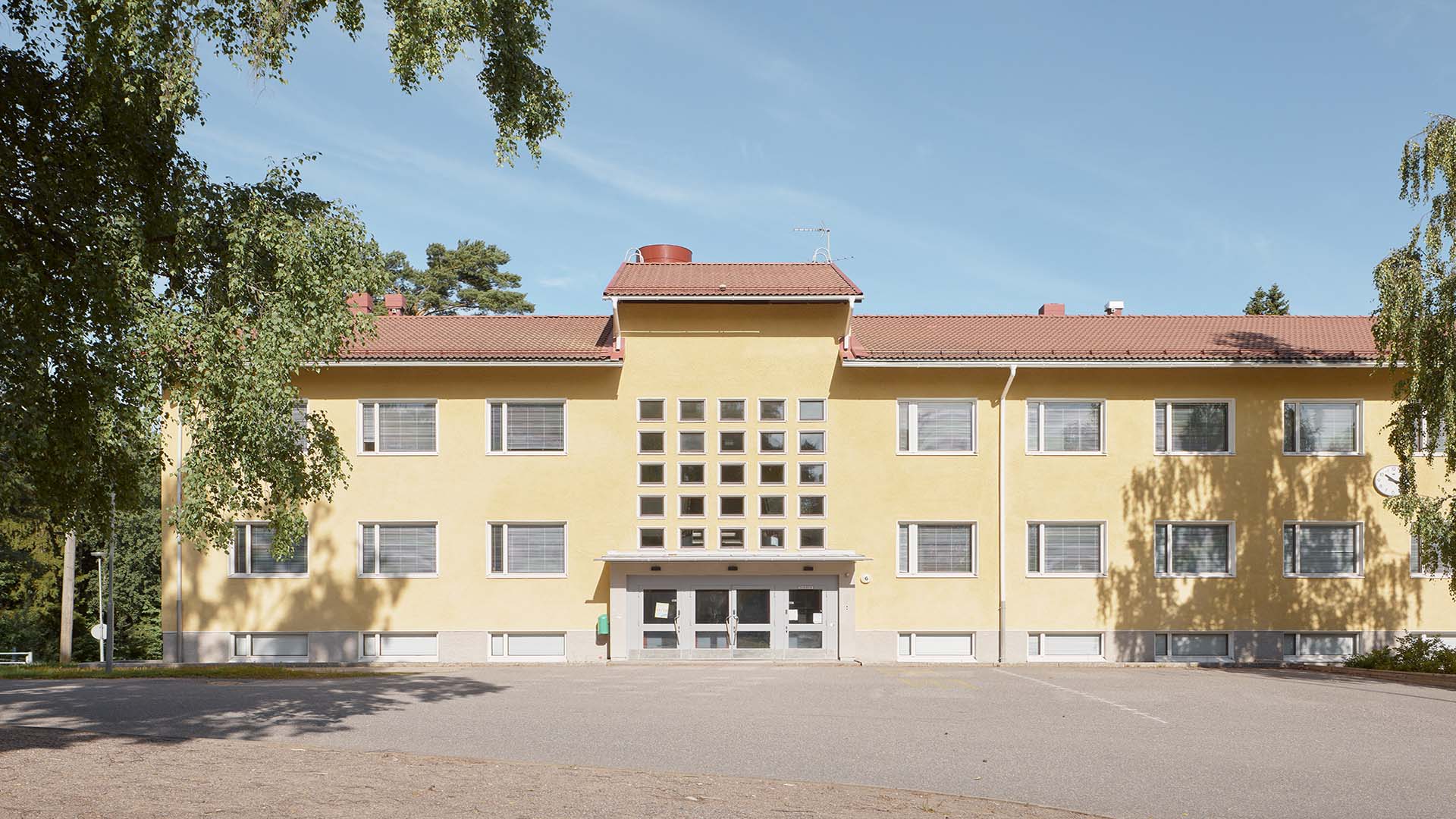Rastaala school, Espoo
Rastaala Primary School building completed in 1956 was renovated as it was suffering from a mold problem, bringing it up to modern standards in both requirements for effective teaching and interior air quality.

The entire interior was renovated; all surfaces were fixed and painted and completely new furnishings were acquired. Additionally, the ventilation was enhanced and improved, electrical output modernised, new lighting installed, IT- and communications lines were installed in every room, and they were equipped with new updated fire alarm systems. The interior surface materials, furnishings, fabrics, lighting and color scheme were chosen with respect to the buildings original style. Linoleum floors, lighting opals, wood furniture, and tamed colors Encapsulated the 1950s, and for example plastered acoustic material was used for sound proofing so that the classrooms look stayed true to their original spirit. ONE Architects (Part of AINS Group) were responsible for the main, architectural and interior design of the project: https://www.onearchitects.fi/ Photos: Tuomas Uusheimo
Customer
Espoon kaupunki
Location
Espoo
Size
2130 brm2
Completion
2019
Services
Principal and architectural design
Interior design
Other references
-

Laakso Joint Hospital, Helsinki
Laakso Joint Hospital is a collaborative project between the City of Helsinki and HUS, implemented using an alliance model.
-

Riihimäki power plant, Riihimäki
The Riihimäki power plant, located in the immediate vicinity of the Riihimäki railway station, is a former power plant building and a landmark for which the city has been looking for a new use.
-

Rovaniemi City Hall, Rovaniemi
The Rovaniemi City Hall, designed based on the sketches of architect Alvar Aalto and completed in 1986, is undergoing extensive renovations, including the renewal of ventilation, heating, and cooling systems.
-
/projects/Tampereen%20kaupungintalo%20laajennus_%20Tampere-1.jpg?width=7008&height=3942&name=Tampereen%20kaupungintalo%20laajennus_%20Tampere-1.jpg)
Tampere City Hall, Tampere
In the renovation and expansion of the Tampere Central Office Building, designed by Aarne Ervi and built in 1968, the prefabricated façade elements will be replaced by removing all external cladding and insulation, following the principles of restorative repair.