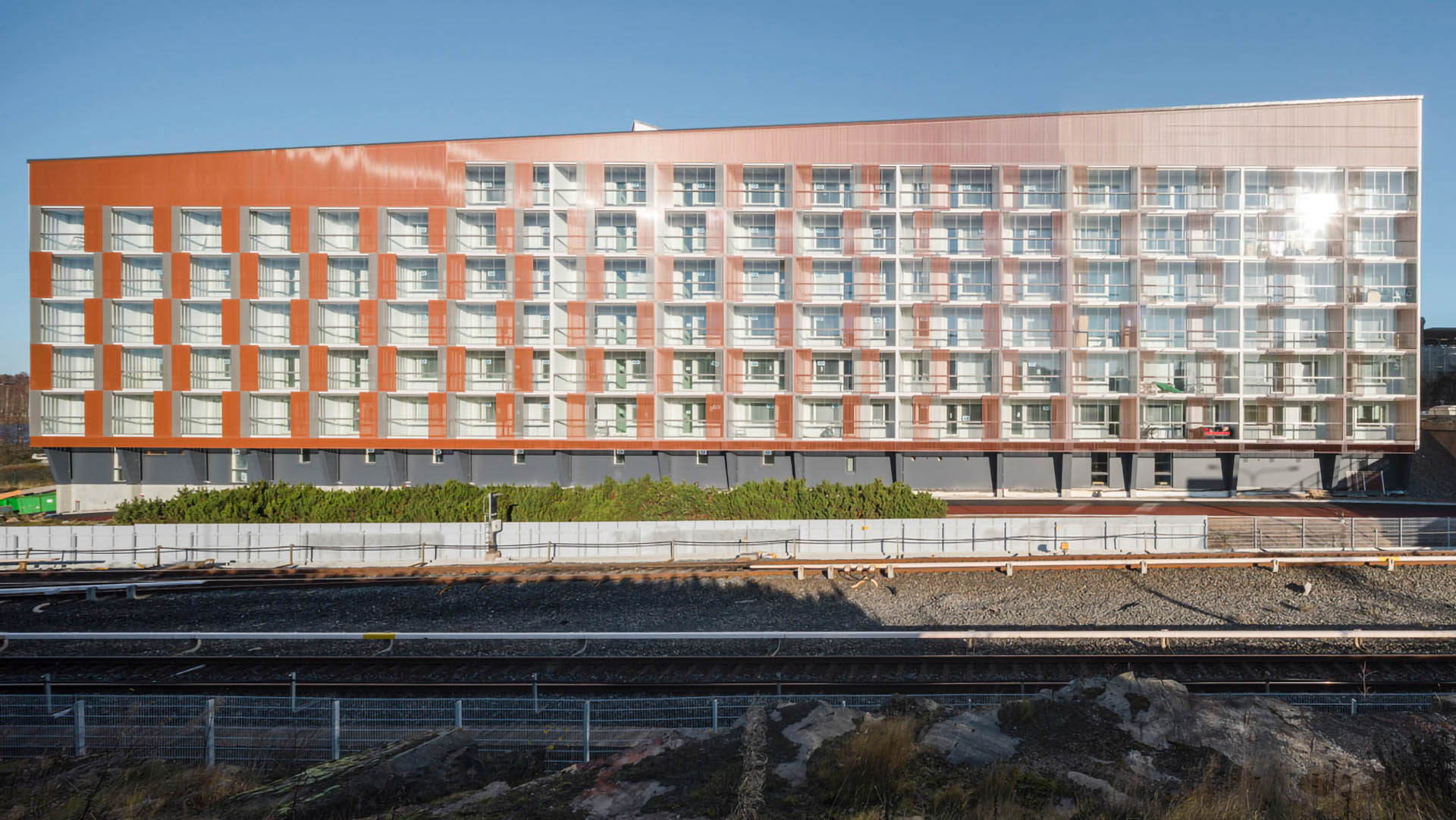Karavaanikuja 2-4, housing company, Helsinki
The triangular-shaped residential block is located near the Rastila metro station and is bordered by Karavaanikuja to the north, Karavaanikatu to the east, and Vuoraitti to the south.

The facades are made of prefabricated concrete panels. The outer facades of the block are mostly brick-tiled, while the inner facades are white concrete. The brick-tiled facades are varied with different tile patterns. On the metro line side, the balcony facades are clad with red and gray aluminum grilles. Intensive collaboration using Building Information Modeling (BIM) played a key role in this project from the detailed planning phase to the construction phase. The project was awarded an honorable mention for the use of BIM in the Tekla BIM Awards competition. ONE Architects (part of AINS Group) was responsible for the main and architectural design of the project: https://www.onearchitects.fi/
Customer
VVO Kodit Oy, Asuntosäätiön Asumisoikeus Oy
Location
Helsinki
Size
21 765 brm2
Completion
2017
Services
Principal and architectural design
Other references
-

Vuokatti slope area, Sotkamo
The purpose of the Vuokatti 2040 development project is to create a vision and an area plan for the slope areas of Vuokatti, which will diversify the region's tourism services and strengthen its position as one of Finland's leading tourist centres.
-

Laakso Joint Hospital, Helsinki
Laakso Joint Hospital is a collaborative project between the City of Helsinki and HUS, implemented using an alliance model.
-

Keilaniemi Tower, Espoo
A high-rise hybrid building with 34 above-ground floors and four underground basement floors will rise in Keilaniemi, Espoo.
-

New Aviation Museum, Vantaa
The New Aviation Museum project involves constructing new facilities for the national aviation responsibility museum in the heart of Aviapolis, Vantaa, next to the current aviation museum.