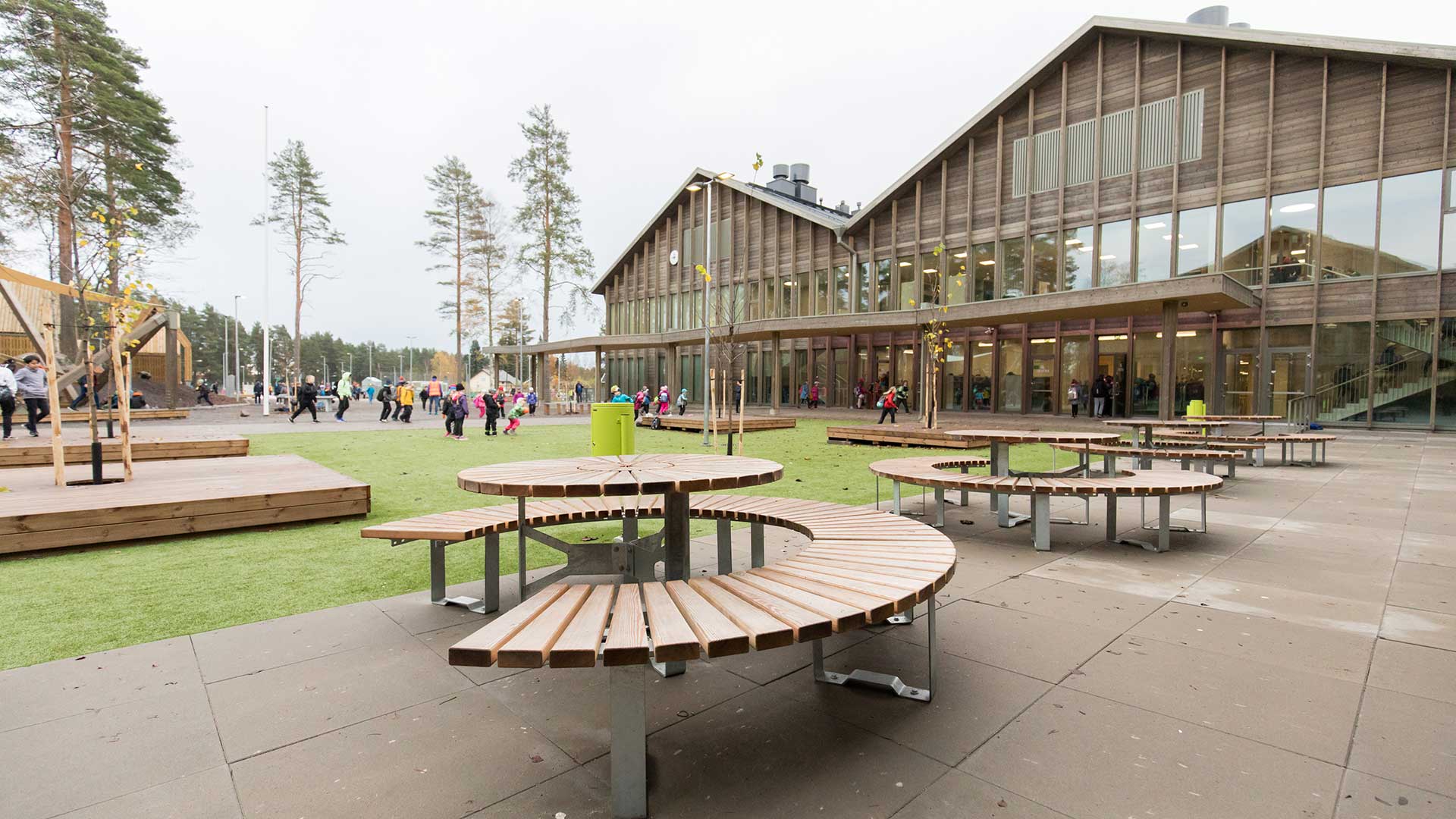Mansikkala School, Imatra
Mansikkala's wooden school is a masterpiece of acoustic design, where the well-being of children and young people, the intended use of the spaces, and wood as a building material have been taken into account.

The acoustic design includes innovative solutions such as textile carpet on the floors of open spaces and sound-absorbing panels on the ceilings, which have proven effective in practice. Perforated panels sourced from local producers clearly help in sound control. The slatted ceiling designed for the school's lobby dampens sound and reflects it towards the staircase auditorium. Additionally, music rooms are located on the ground floor to prevent sound from disturbing other activities, and the sounds from the gymnasium are effectively isolated. These solutions result in a softer and echo-free sound environment, significantly improving the learning environment. The wooden school center was implemented as a lifecycle project, meaning that the design and construction have considered the needs and costs throughout the building's entire lifecycle.
Customer
YIT Talo Oy
Location
Imatra
Size
16 000 brm²
Completion
2020
Services
Acoustical engineering
Acoustic measurements
Other references
-

Vuokatti slope area, Sotkamo
The purpose of the Vuokatti 2040 development project is to create a vision and an area plan for the slope areas of Vuokatti, which will diversify the region's tourism services and strengthen its position as one of Finland's leading tourist centres.
-

Laakso Joint Hospital, Helsinki
Laakso Joint Hospital is a collaborative project between the City of Helsinki and HUS, implemented using an alliance model.
-

Keilaniemi Tower, Espoo
A high-rise hybrid building with 34 above-ground floors and four underground basement floors will rise in Keilaniemi, Espoo.
-

New Aviation Museum, Vantaa
The New Aviation Museum project involves constructing new facilities for the national aviation responsibility museum in the heart of Aviapolis, Vantaa, next to the current aviation museum.