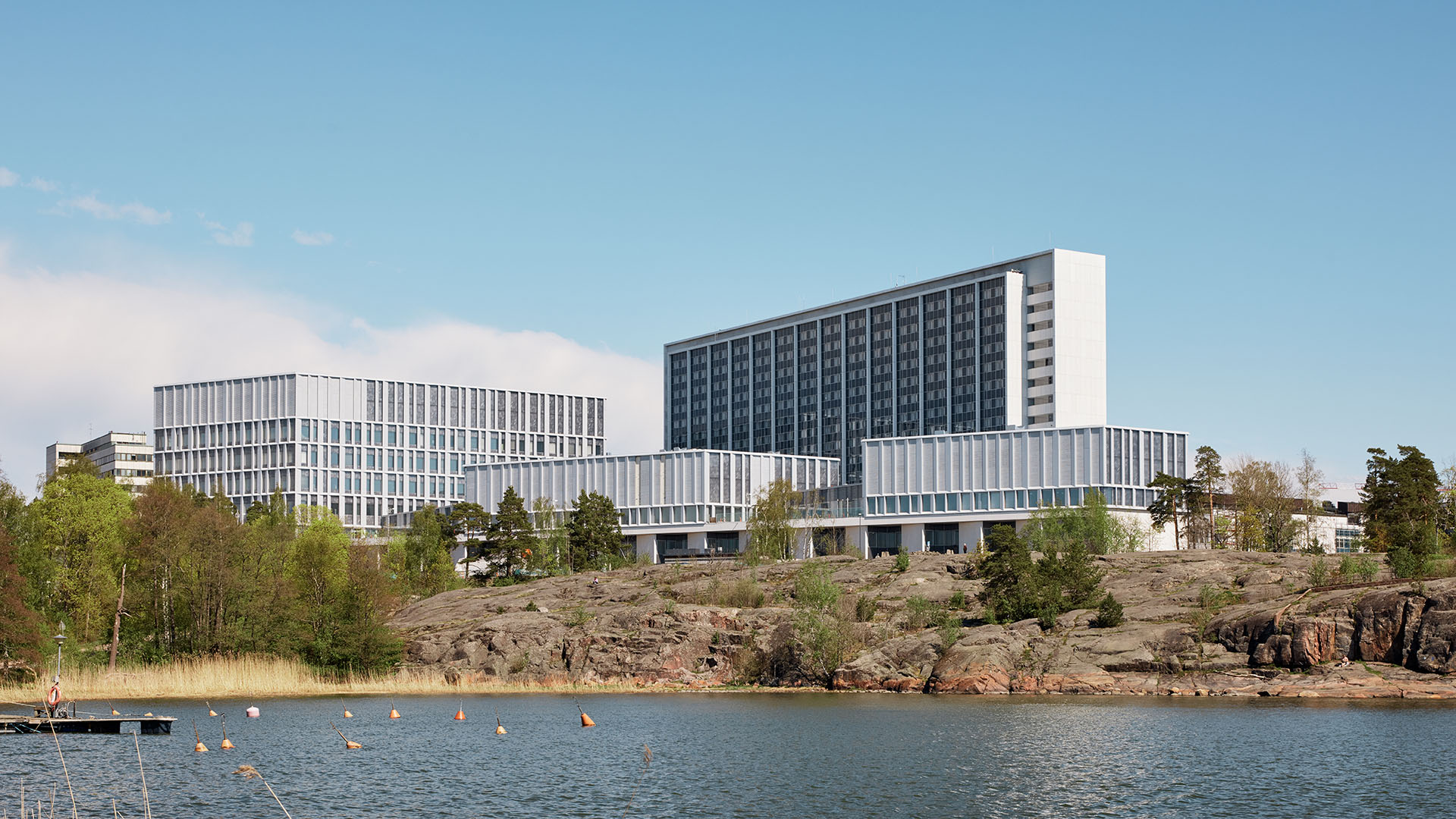HUS Bridge Hospital, Helsinki
HUS Bridge Hospital is a world-class trauma and cancer hospital that integrates the trauma functions of Helsinki University Central Hospital to the west side of the Meilahti hospital area in Helsinki.

The new building combines the campus's existing emergency and cancer departments, creating a large, unified hospital complex that improves operational efficiency and provides a better, safer, and enhanced customer experience for patients, visitors, and staff. The new trauma and cancer center includes specialized healthcare units such as HYKS emergency and surgery departments, transplant and plastic surgery departments, trauma and cancer outpatient clinics, cancer hospital, radiology, staff cafeteria, and support services. The building design project was preceded by extensive urban planning work. The Bridge Hospital was selected as the best public project in the Tekla Global BIM Awards 2020 competition. ONE Architects (part of AINS Group) was responsible for the main and architectural design of the project: https://www.onearchitects.fi/ Photo: Tuomas Uusheimo
Customer
HUS-Kiinteistöt oy
Location
Helsinki
Size
73 000 brm²
Completion
2022
Services
Moisture control
Construction product compliance
Principal and architectural design
Other references
-

Vuokatti slope area, Sotkamo
The purpose of the Vuokatti 2040 development project is to create a vision and an area plan for the slope areas of Vuokatti, which will diversify the region's tourism services and strengthen its position as one of Finland's leading tourist centres.
-

Laakso Joint Hospital, Helsinki
Laakso Joint Hospital is a collaborative project between the City of Helsinki and HUS, implemented using an alliance model.
-

Keilaniemi Tower, Espoo
A high-rise hybrid building with 34 above-ground floors and four underground basement floors will rise in Keilaniemi, Espoo.
-

New Aviation Museum, Vantaa
The New Aviation Museum project involves constructing new facilities for the national aviation responsibility museum in the heart of Aviapolis, Vantaa, next to the current aviation museum.