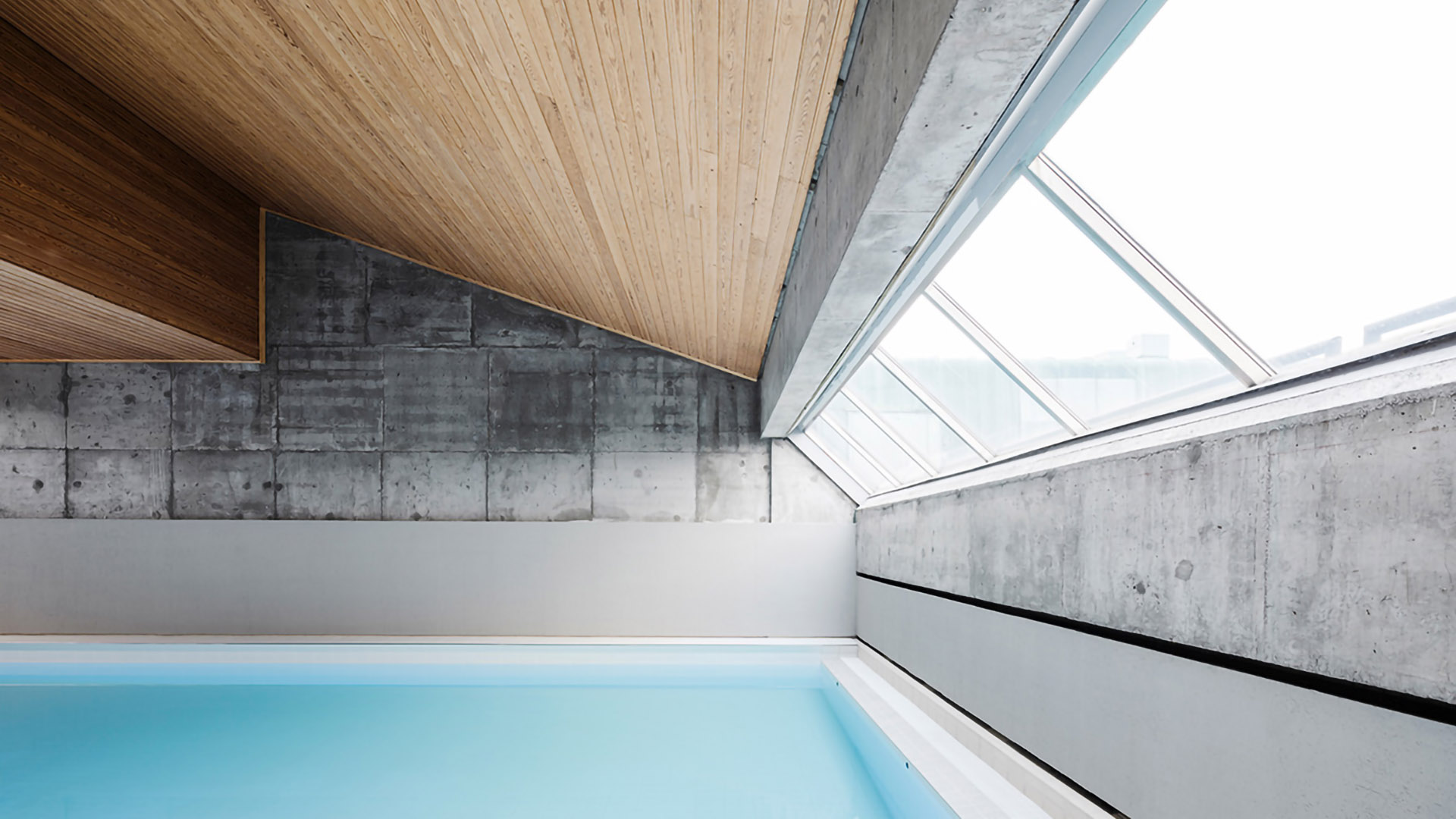Paasivuorenkatu 3, Helsinki
The roof level sauna complex of STS-bank’s former head office building was refurbished for the property’s new owner.

All the waterproofed spaces were renovated almost entirely along with most of the changing rooms and lounge areas. The spaces are currently being rented out for corporate and private use. ONE Architects (Part of AINS Group) were responsible for the main and architectural design of the project: https://www.onearchitects.fi/
Customer
Antilooppi-kiinteistöt Oyj
Location
Helsinki
Size
400 brm2
Completion
2016
Services
Principal and architectural design
Other references
-

Laakso Joint Hospital, Helsinki
Laakso Joint Hospital is a collaborative project between the City of Helsinki and HUS, implemented using an alliance model.
-

Riihimäki power plant, Riihimäki
The Riihimäki power plant, located in the immediate vicinity of the Riihimäki railway station, is a former power plant building and a landmark for which the city has been looking for a new use.
-

Rovaniemi City Hall, Rovaniemi
The Rovaniemi City Hall, designed based on the sketches of architect Alvar Aalto and completed in 1986, is undergoing extensive renovations, including the renewal of ventilation, heating, and cooling systems.
-

Tampere Central Office Building, Tampere
In the renovation and expansion of the Tampere Central Office Building, designed by Aarne Ervi and built in 1968, the prefabricated façade elements will be replaced by removing all external cladding and insulation, following the principles of restorative repair.