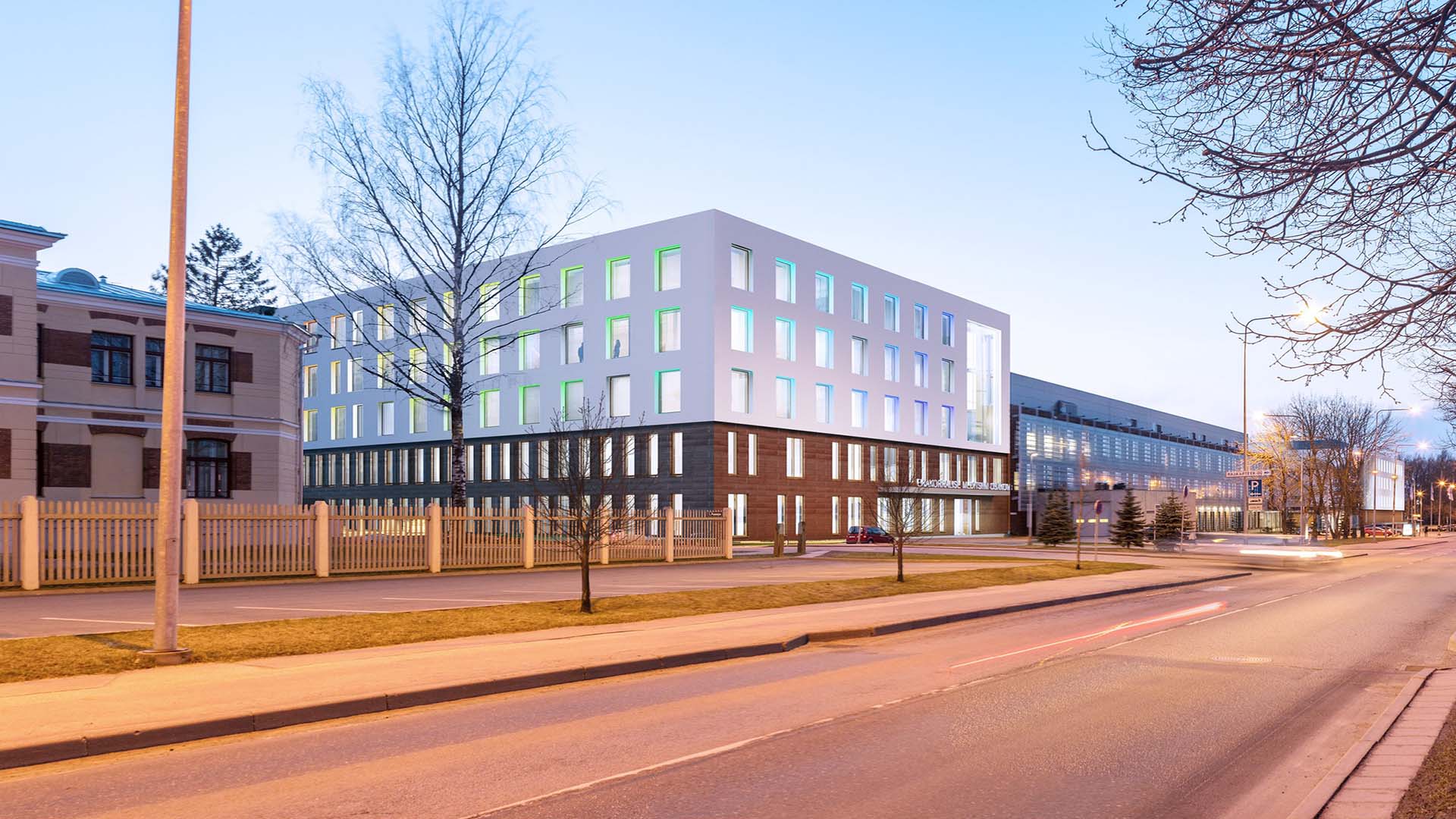Tartu University Hospital, phase 3, Tartu, Estonia
The expansion of the university hospital included the M and C buildings.

The main design was done in collaboration with Sweco Projekt. The new phase brought a new children's hospital, ear clinic, women's clinic family center, and day surgery department to the heart of the medical campus, with two new wings added to the main building complex. The new departments of the children's clinic offer approximately 100 beds. All departments have teaching facilities for the medical faculty of the University of Tartu. The result of harmonious design and architectural solutions, providing both an efficient working environment for staff and a healing environment for patients, was achieved through close cooperation and open dialogue with the client. ONE Architects (part of AINS Group) was responsible for the main and architectural design of the project: https://www.onearchitects.fi/
Customer
Tartu University Clinic
Location
Tartu, Estonia
Size
22 000 brm2
Completion
2023
Services
Principal and architectural design
Interior design
Other references
-

Vuokatti slope area, Sotkamo
The purpose of the Vuokatti 2040 development project is to create a vision and an area plan for the slope areas of Vuokatti, which will diversify the region's tourism services and strengthen its position as one of Finland's leading tourist centres.
-

Laakso Joint Hospital, Helsinki
Laakso Joint Hospital is a collaborative project between the City of Helsinki and HUS, implemented using an alliance model.
-

Keilaniemi Tower, Espoo
A high-rise hybrid building with 34 above-ground floors and four underground basement floors will rise in Keilaniemi, Espoo.
-

New Aviation Museum, Vantaa
The New Aviation Museum project involves constructing new facilities for the national aviation responsibility museum in the heart of Aviapolis, Vantaa, next to the current aviation museum.