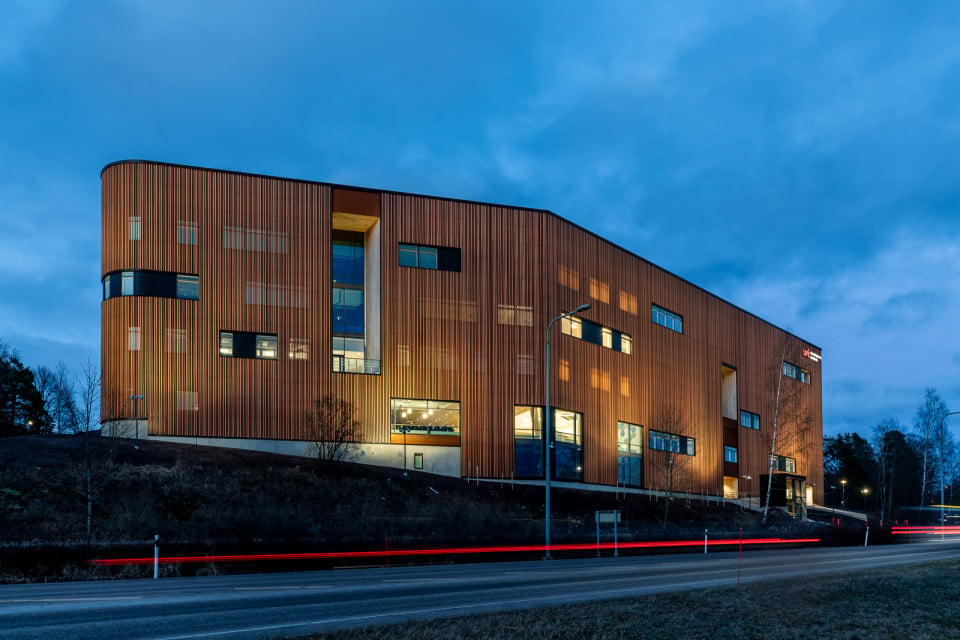LIVE Vocational College, Espoo
A five-storey building for learning, where functionality and accessibility are a priority.

Other priorities include the safety of the premises as well as their future adaptability. The facade that faces Turuntie is clad with a ceramic tubular system, which shields some of the windows. Thanks to this solution, natural light is diffused with the artificial lighting indoors, making the lighting conditions more favourable for visually impaired users. The courtyard-facing facade is clad with ecological silicone-treated timber.
Customer
Invalidisäätiö
Location
Espoo
Size
9700 brm²
Completion
2019
Services
Construction product compliance
Other references
-

Vuokatti slope area, Sotkamo
The purpose of the Vuokatti 2040 development project is to create a vision and an area plan for the slope areas of Vuokatti, which will diversify the region's tourism services and strengthen its position as one of Finland's leading tourist centres.
-

Laakso Joint Hospital, Helsinki
Laakso Joint Hospital is a collaborative project between the City of Helsinki and HUS, implemented using an alliance model.
-

Keilaniemi Tower, Espoo
A high-rise hybrid building with 34 above-ground floors and four underground basement floors will rise in Keilaniemi, Espoo.
-

New Aviation Museum, Vantaa
The New Aviation Museum project involves constructing new facilities for the national aviation responsibility museum in the heart of Aviapolis, Vantaa, next to the current aviation museum.