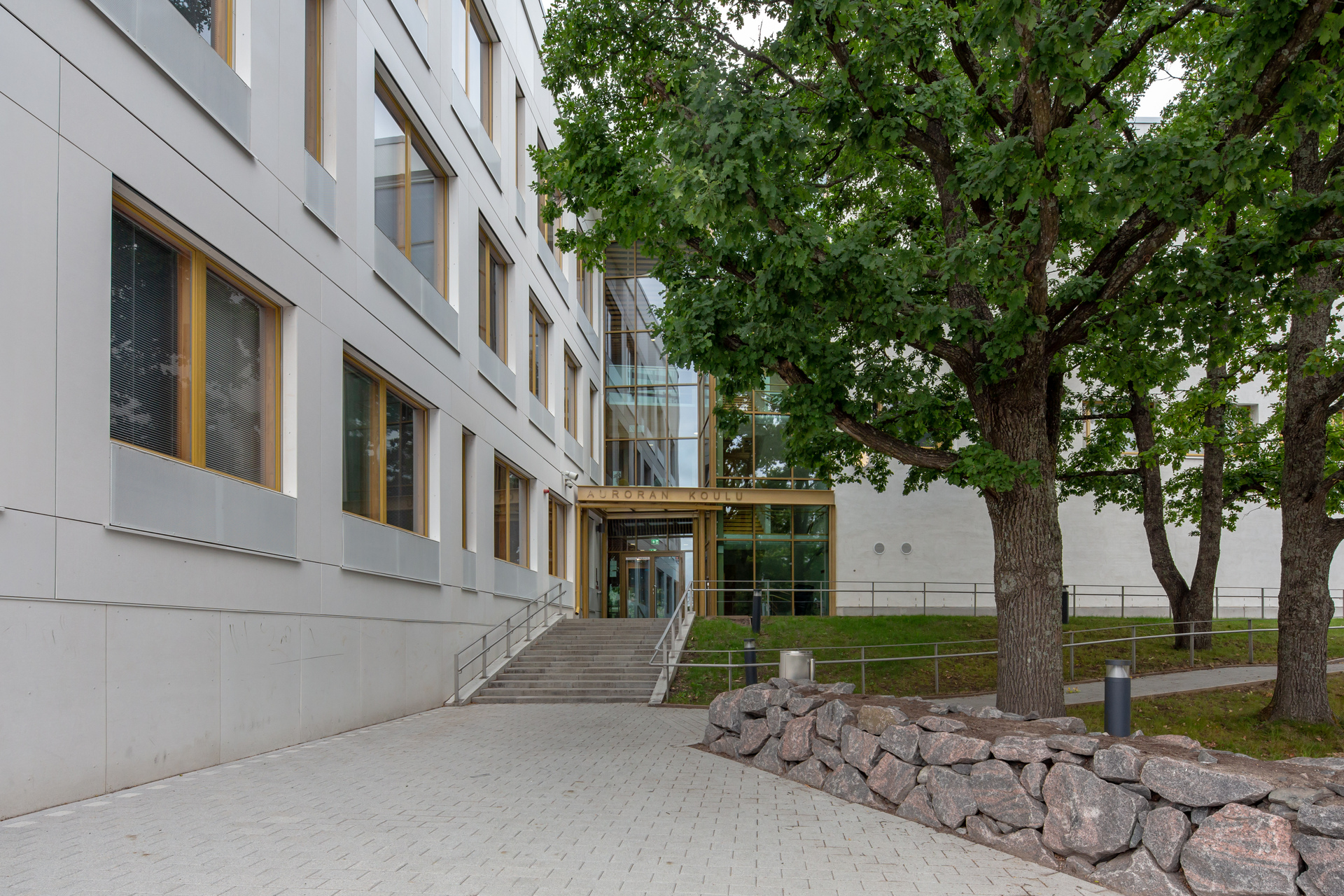Aurora school, Espoo
Aurora School is a new building with three floors, and it is a nearly zero-energy pilot site.
MarjoLalli.jpg)
When completed, it will be the most energy-efficient building in Espoo and has been carefully designed to suit the surrounding nature. The old oaks around the building were preserved, and the building blends in with the terrain with its sloping roof and landscape windows. The building is a so-called multi-purpose building, which houses a preschool, a daycare centre and a maternity and child health clinic in addition to the school. The one-storey part is for the daycare centre and there are three floors on the school side. There are about 350 children in the school and 200 in the daycare centre. In addition to structural engineering, we were responsible for the inspection of approval documents for construction products (architectural, construction, and HVAC).
Customer
Espoon kaupunki
Location
Espoo
Size
7 300 brm²
Completion
2016
Services
Cost estimation
Structural engineering
Other references
-

Vuokatti slope area, Sotkamo
The purpose of the Vuokatti 2040 development project is to create a vision and an area plan for the slope areas of Vuokatti, which will diversify the region's tourism services and strengthen its position as one of Finland's leading tourist centres.
-

Laakso Joint Hospital, Helsinki
Laakso Joint Hospital is a collaborative project between the City of Helsinki and HUS, implemented using an alliance model.
-

Keilaniemi Tower, Espoo
A high-rise hybrid building with 34 above-ground floors and four underground basement floors will rise in Keilaniemi, Espoo.
-

New Aviation Museum, Vantaa
The New Aviation Museum project involves constructing new facilities for the national aviation responsibility museum in the heart of Aviapolis, Vantaa, next to the current aviation museum.
