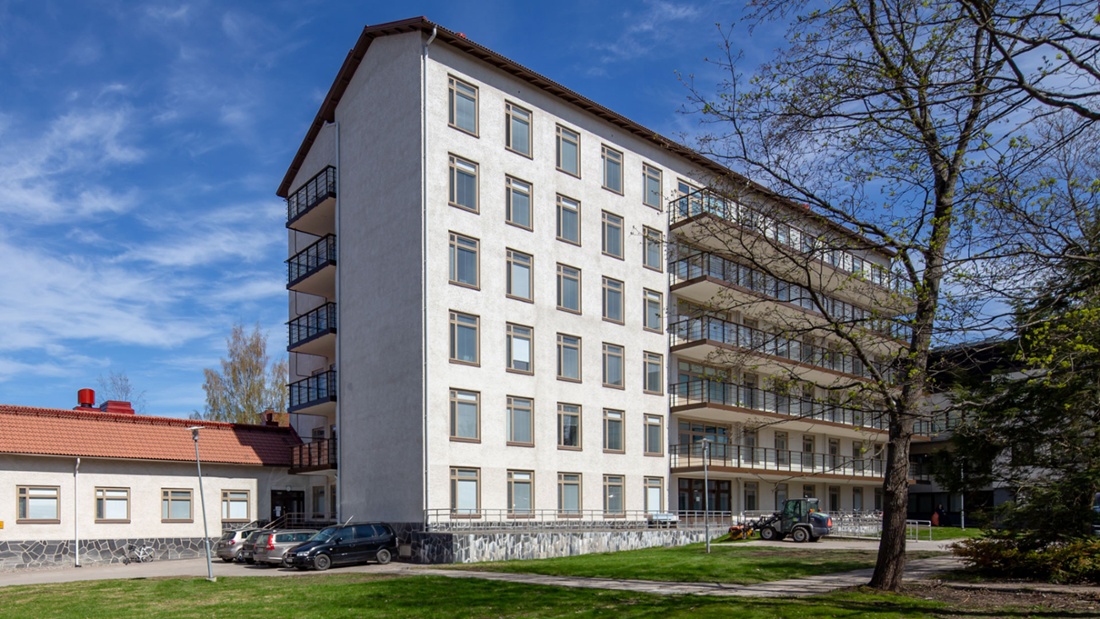Lahti City Hospital, Lahti
The renovated Lahti City Hospital offers modern facilities for outpatient healthcare.

Originally completed in the 1950s and expanded in the 1970s, the building underwent a complete renovation. The roof structures were renewed and the foundation waterproofing was repaired. The interiors were stripped to the frame and structural changes were made according to space requirements. The renovation transformed the city hospital into outpatient healthcare reception facilities. The new facilities include, among others, the main health center's local service clinic, dental care facilities, equipment maintenance, laboratory, children's and youth health services, maternity and contraception clinic, and adult psychiatry outpatient facilities. Additionally, elderly services and rehabilitation received new spaces for medical rehabilitation, geriatric center, service guidance, and home hospital and discharge unit. ONE Architects (part of AINS Group) was responsible for the main and architectural design of the project: https://www.onearchitects.fi/
Customer
Lahden Tilakeskus
Location
Lahti
Size
32 000 brm²
Completion
2019
Services
Structural engineering
Acoustical engineering
Principal and architectural design
Interior design
Renovation engineering
Other references
-

Laakso Joint Hospital, Helsinki
Laakso Joint Hospital is a collaborative project between the City of Helsinki and HUS, implemented using an alliance model.
-

Riihimäki power plant, Riihimäki
The Riihimäki power plant, located in the immediate vicinity of the Riihimäki railway station, is a former power plant building and a landmark for which the city has been looking for a new use.
-

Rovaniemi City Hall, Rovaniemi
The Rovaniemi City Hall, designed based on the sketches of architect Alvar Aalto and completed in 1986, is undergoing extensive renovations, including the renewal of ventilation, heating, and cooling systems.
-
/projects/Tampereen%20kaupungintalo%20laajennus_%20Tampere-1.jpg?width=7008&height=3942&name=Tampereen%20kaupungintalo%20laajennus_%20Tampere-1.jpg)
Tampere City Hall, Tampere
In the renovation and expansion of the Tampere Central Office Building, designed by Aarne Ervi and built in 1968, the prefabricated façade elements will be replaced by removing all external cladding and insulation, following the principles of restorative repair.