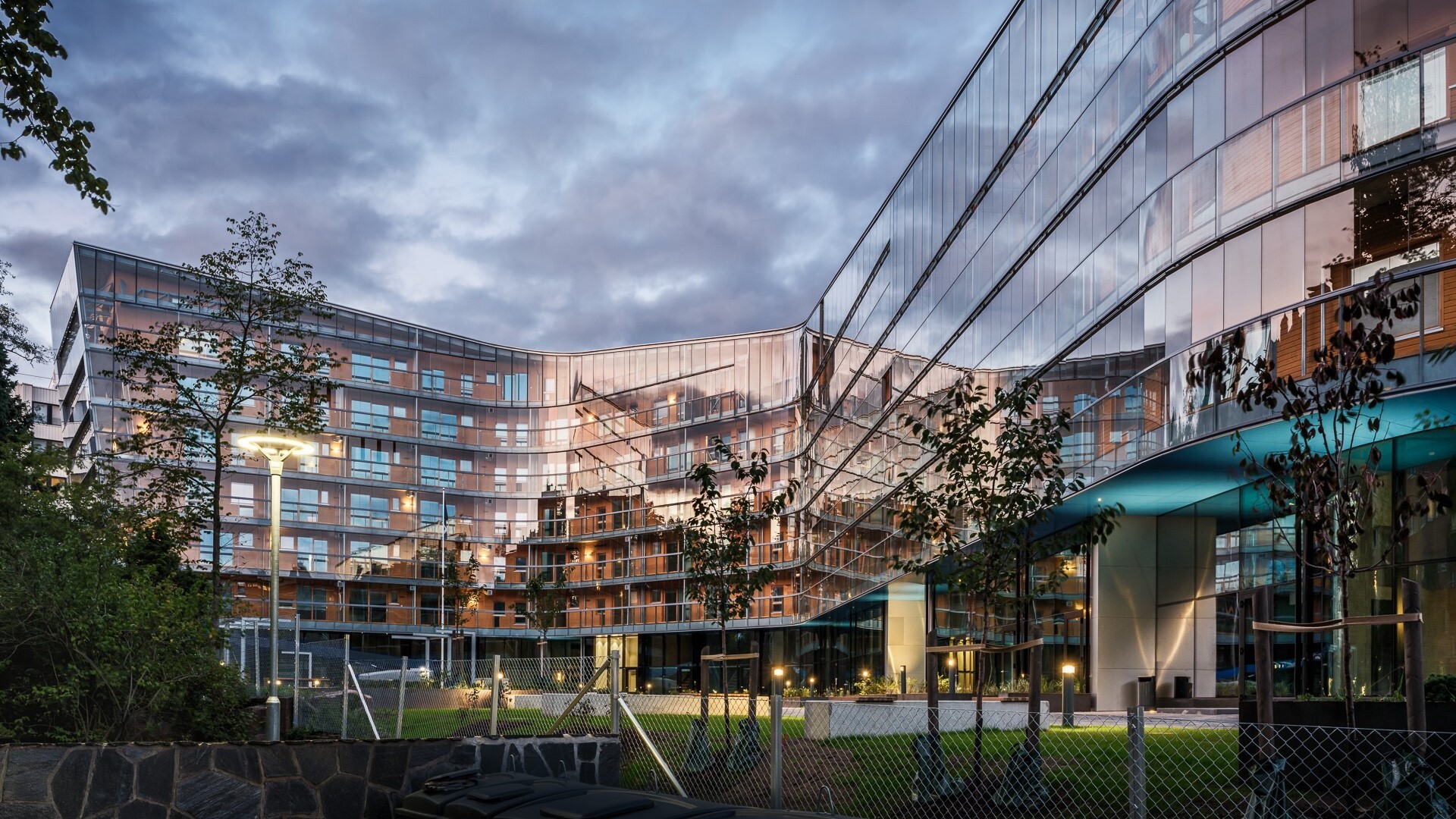Meander, Helsinki
Meander is a residential apartment building designed by the famous American architect Steven Holl, located in Töölö, Helsinki.

The building has 115 apartments and a parking garage with space for 67 cars. The building's structures are exceptionally demanding due to its curved and slanted shapes and special structural solutions. The load-bearing frame of the building is entirely cast in place and is largely visible, for example, in the lobby areas. The design challenge was further increased by the meandering and sloping green roof that serves as the building's roof. The glass facade, which is partially curved and slanted, wraps around the entire building. The facade follows the architect's vision of a "Wooden ship in a bottle," where the wooden facade is visible behind the glass cladding. The proximity to the seashore also added special demands to the project, requiring the entire basement of the building to be made watertight. Completion year 2024, total area 7500 square meters.
Customer
Newil & Bau
Location
Helsinki
Size
7500 kem²
Completion
2024
Services
Acoustical engineering
Structural engineering
Other references
-

Vuokatti slope area, Sotkamo
The purpose of the Vuokatti 2040 development project is to create a vision and an area plan for the slope areas of Vuokatti, which will diversify the region's tourism services and strengthen its position as one of Finland's leading tourist centres.
-

Laakso Joint Hospital, Helsinki
Laakso Joint Hospital is a collaborative project between the City of Helsinki and HUS, implemented using an alliance model.
-

Keilaniemi Tower, Espoo
A high-rise hybrid building with 34 above-ground floors and four underground basement floors will rise in Keilaniemi, Espoo.
-

New Aviation Museum, Vantaa
The New Aviation Museum project involves constructing new facilities for the national aviation responsibility museum in the heart of Aviapolis, Vantaa, next to the current aviation museum.