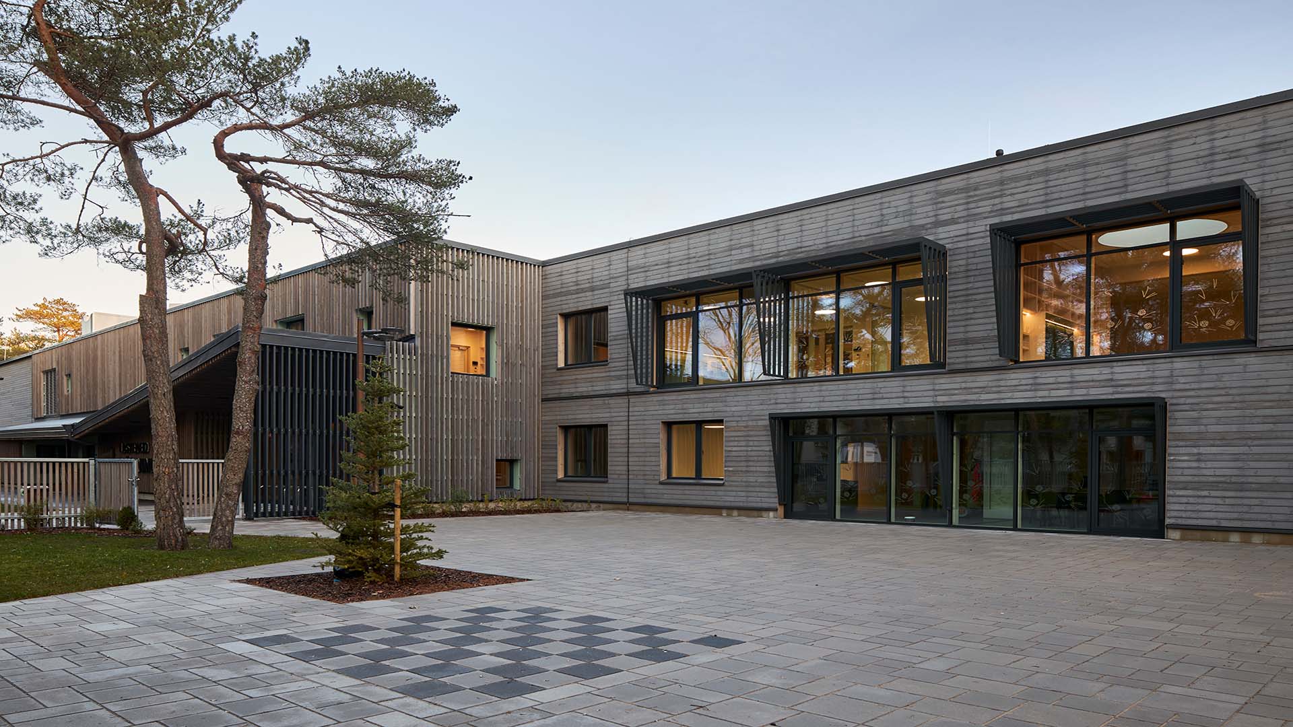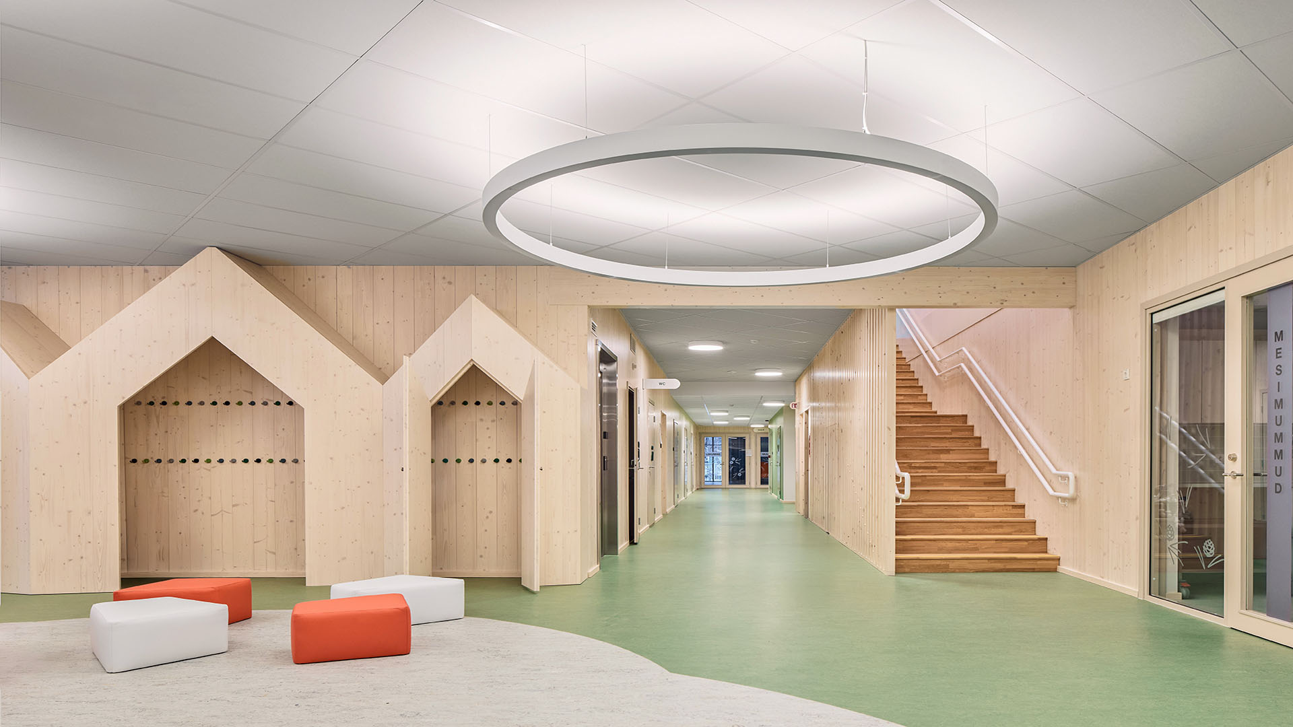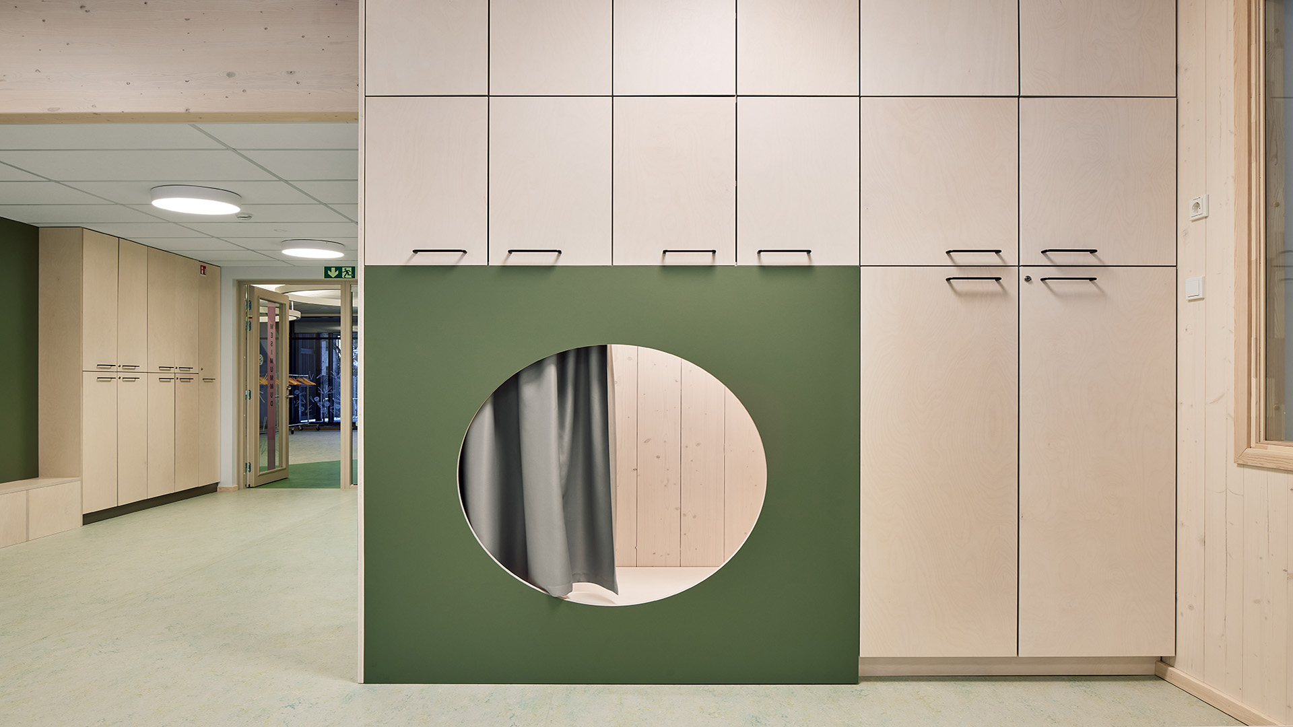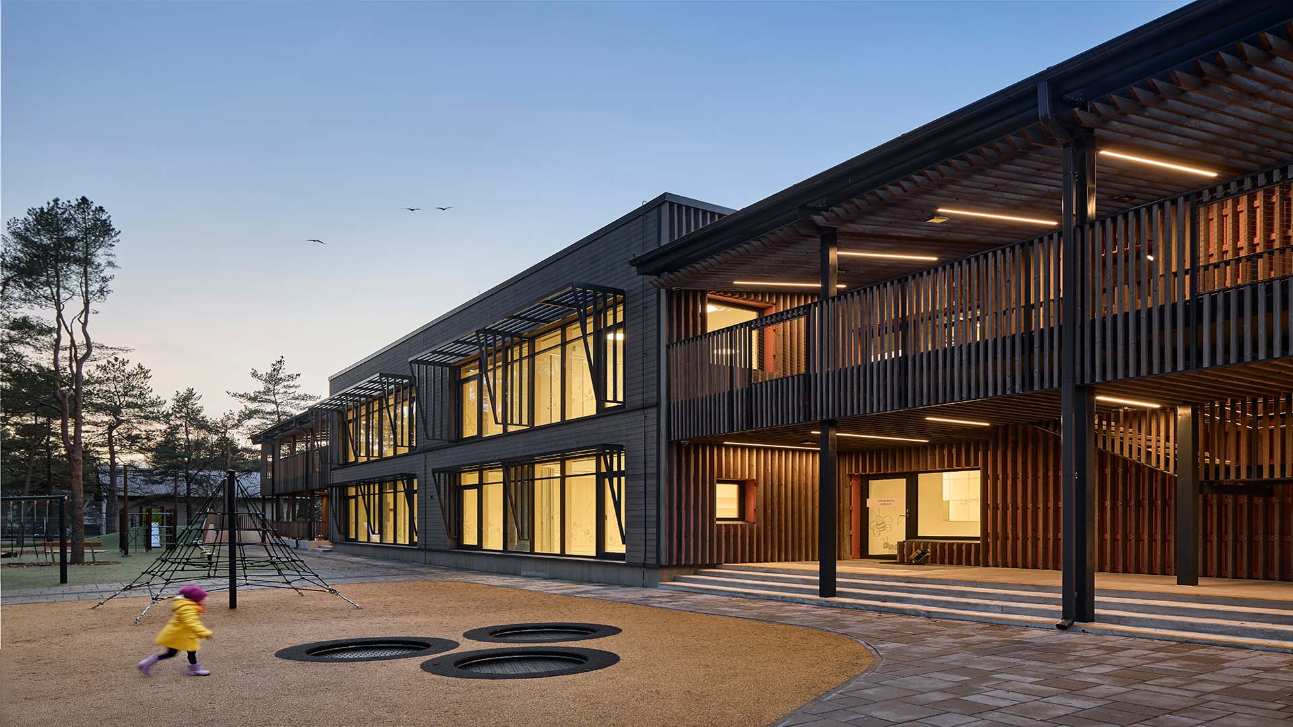Männimudila Daycare, Tallin, Estonia
The new Männimudila Daycare in Tallinn combines sustainability with a modern, nature-oriented approach to early childhood education.
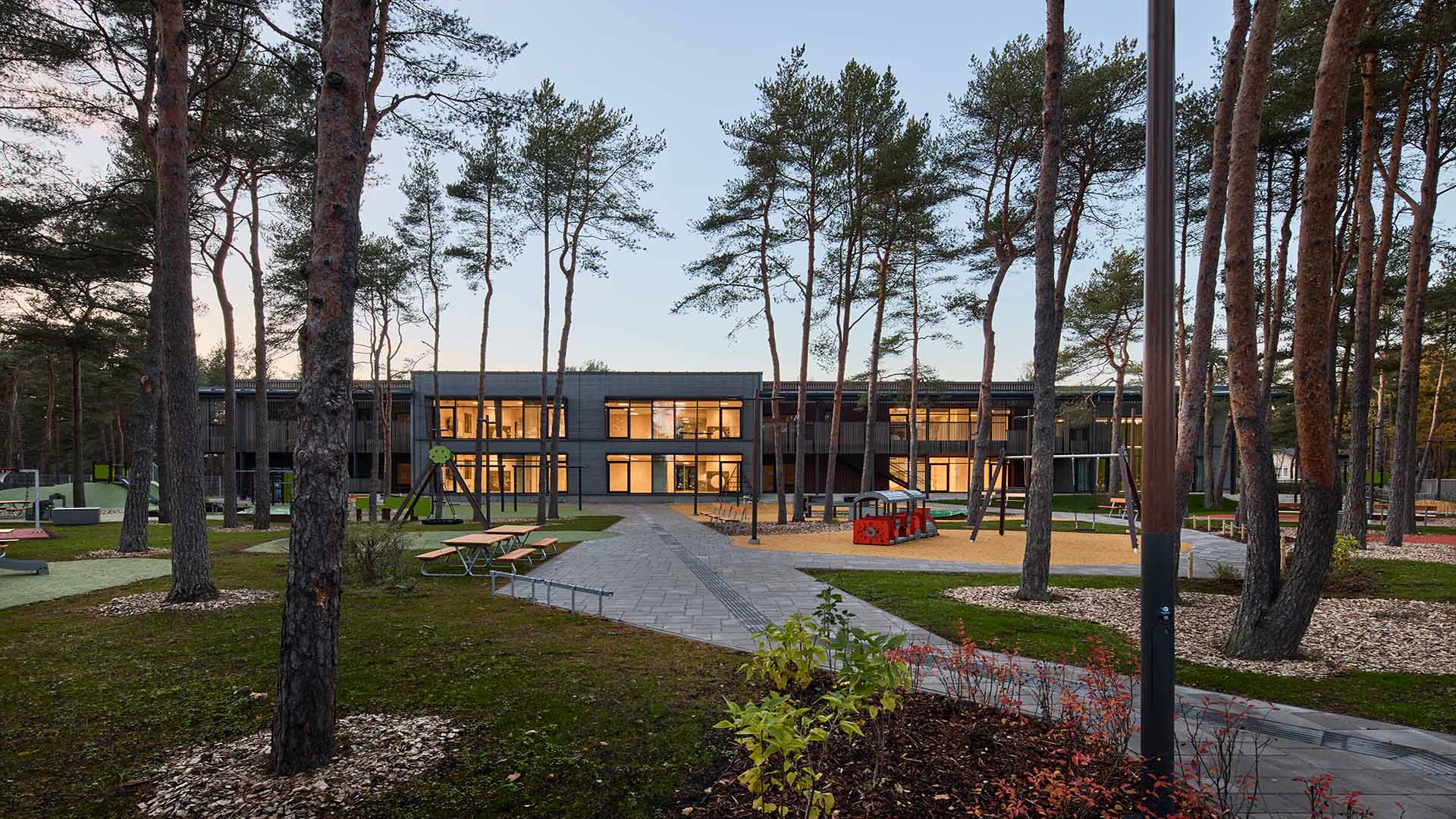
The CLT-element building, designed to replace the old structure, creates a warm and healthy learning environment, with wooden surfaces adding a sense of calm and connection to nature. The daycare has eight groups and 160 places, along with an in-house kitchen, music hall, and gymnastics hall. The nature-focused concept is especially evident in the outdoor spaces. Solar panels on the roof generate renewable energy, and the entire design follows sustainable development principles. ONE Architects (Part of AINS Group) were responsible for the main, architectural and interior design of the project: https://www.onearchitects.fi/ Photos: Mikko Ala-Peijari
Customer
Tallinna Linnavaraamet
Location
Tallinn, Estonia
Size
2405 m²
Completion
2024
Services
Principal and architectural design
Interior design
Other references
-

Vuokatti slope area, Sotkamo
The purpose of the Vuokatti 2040 development project is to create a vision and an area plan for the slope areas of Vuokatti, which will diversify the region's tourism services and strengthen its position as one of Finland's leading tourist centres.
-

Laakso Joint Hospital, Helsinki
Laakso Joint Hospital is a collaborative project between the City of Helsinki and HUS, implemented using an alliance model.
-

Keilaniemi Tower, Espoo
A high-rise hybrid building with 34 above-ground floors and four underground basement floors will rise in Keilaniemi, Espoo.
-

New Aviation Museum, Vantaa
The New Aviation Museum project involves constructing new facilities for the national aviation responsibility museum in the heart of Aviapolis, Vantaa, next to the current aviation museum.
