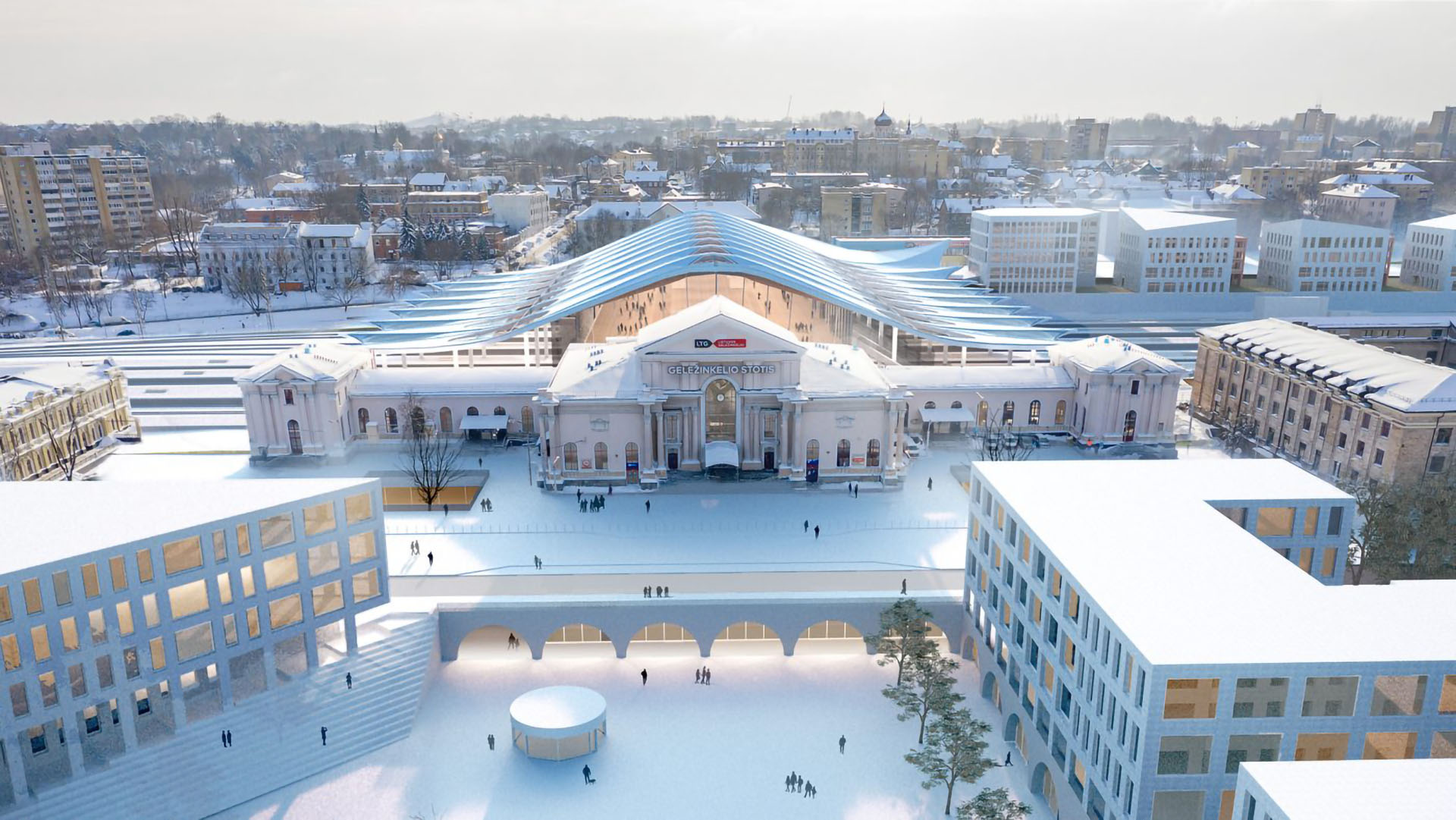Vilnius Railway Station Complex, Vilnius, Lithuania
The City of Vilnius, together with Lithuanian Railways (LTG), organised an open international architectural competition to modernise Vilnius' transport infrastructure by combining train and bus stations and parking into a single centre.

The competition plan includes a 30 000 m² station and 180 000 m² of office, commercial and residential space, which will intensify the district and attract new investment. The new urban structure will emphasise the historic Stoties Square as a gateway to the city and link different parts of Vilnius. Second prize winner. ONE Architects (Part of AINS Group): https://www.onearchitects.fi/
Customer
Lithuanian Railways, LTG Infra, and the City of Vilnius
Location
Vilna, Lithuania
Size
210 000 m2
Completion
2021
Services
Principal and architectural design
Other references
-

Vuokatti slope area, Sotkamo
The purpose of the Vuokatti 2040 development project is to create a vision and an area plan for the slope areas of Vuokatti, which will diversify the region's tourism services and strengthen its position as one of Finland's leading tourist centres.
-

Laakso Joint Hospital, Helsinki
Laakso Joint Hospital is a collaborative project between the City of Helsinki and HUS, implemented using an alliance model.
-

Keilaniemi Tower, Espoo
A high-rise hybrid building with 34 above-ground floors and four underground basement floors will rise in Keilaniemi, Espoo.
-

New Aviation Museum, Vantaa
The New Aviation Museum project involves constructing new facilities for the national aviation responsibility museum in the heart of Aviapolis, Vantaa, next to the current aviation museum.