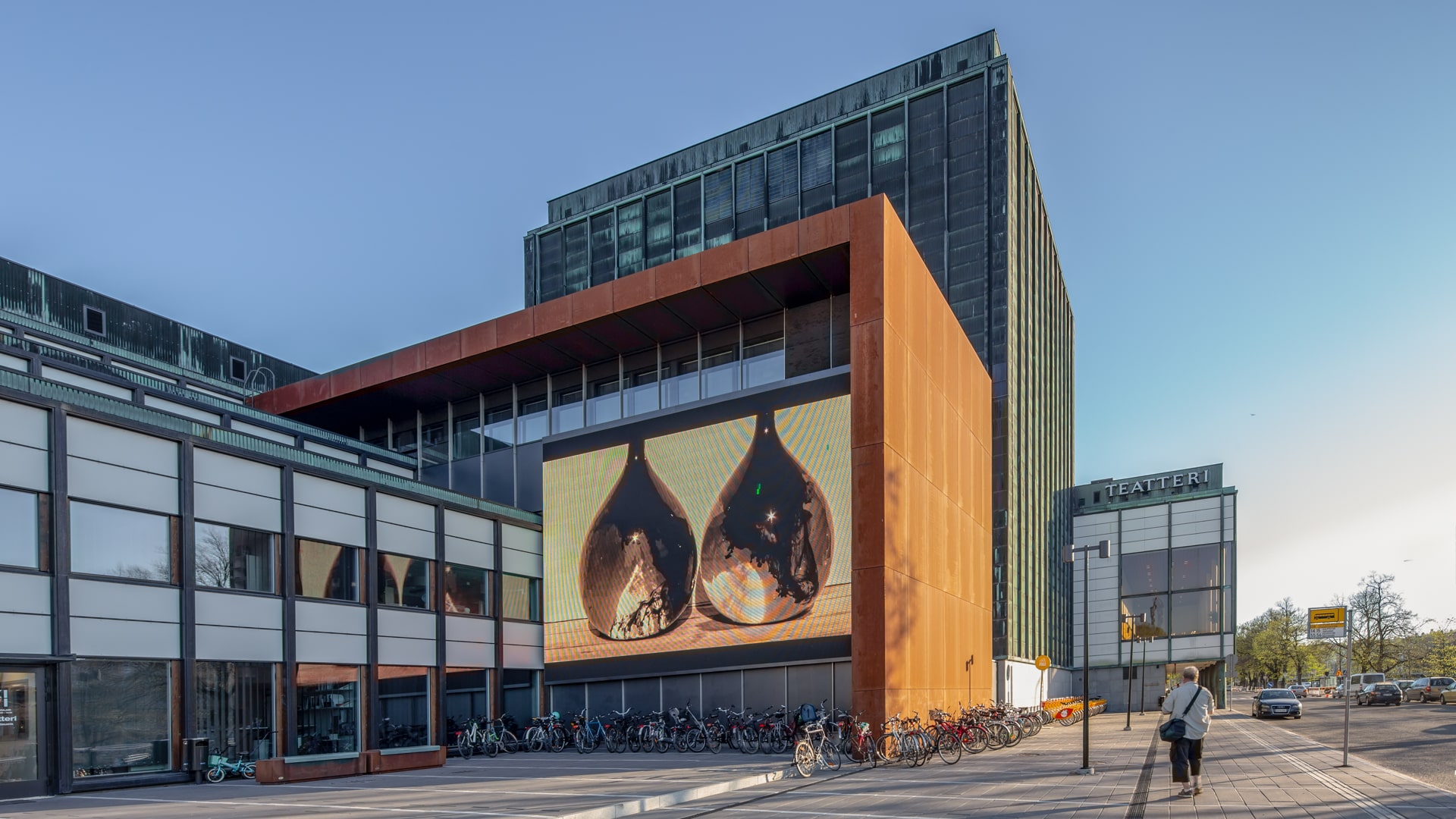The Turku City Theatre, Turk
The Turku City Theatre project involved renovation and extension.

The most visible change brought by the extension was the addition of a three-storey stage at the back. The personnel premises were moved to a new location, and a kitchen was built. The workshop premises, which were in need of work, were renovated and extended, along with the spaces for technical systems, the prop area, and the costume and scene shop. A new space was built for the Sopukka stage, which had to be moved to make way for the Pikkolo stage. In addition, the dressing rooms for actors were refurbished.
Customer
Turun kaupunki
Location
Turku
Size
14 525 brm² / 76 467 m³
Completion
2017
Services
Structural engineering
Fire safety engineering
Other references
-

Laakso Joint Hospital, Helsinki
Laakso Joint Hospital is a collaborative project between the City of Helsinki and HUS, implemented using an alliance model.
-

Riihimäki power plant, Riihimäki
The Riihimäki power plant, located in the immediate vicinity of the Riihimäki railway station, is a former power plant building and a landmark for which the city has been looking for a new use.
-

Rovaniemi City Hall, Rovaniemi
The Rovaniemi City Hall, designed based on the sketches of architect Alvar Aalto and completed in 1986, is undergoing extensive renovations, including the renewal of ventilation, heating, and cooling systems.
-
/projects/Tampereen%20kaupungintalo%20laajennus_%20Tampere-1.jpg?width=7008&height=3942&name=Tampereen%20kaupungintalo%20laajennus_%20Tampere-1.jpg)
Tampere City Hall, Tampere
In the renovation and expansion of the Tampere Central Office Building, designed by Aarne Ervi and built in 1968, the prefabricated façade elements will be replaced by removing all external cladding and insulation, following the principles of restorative repair.