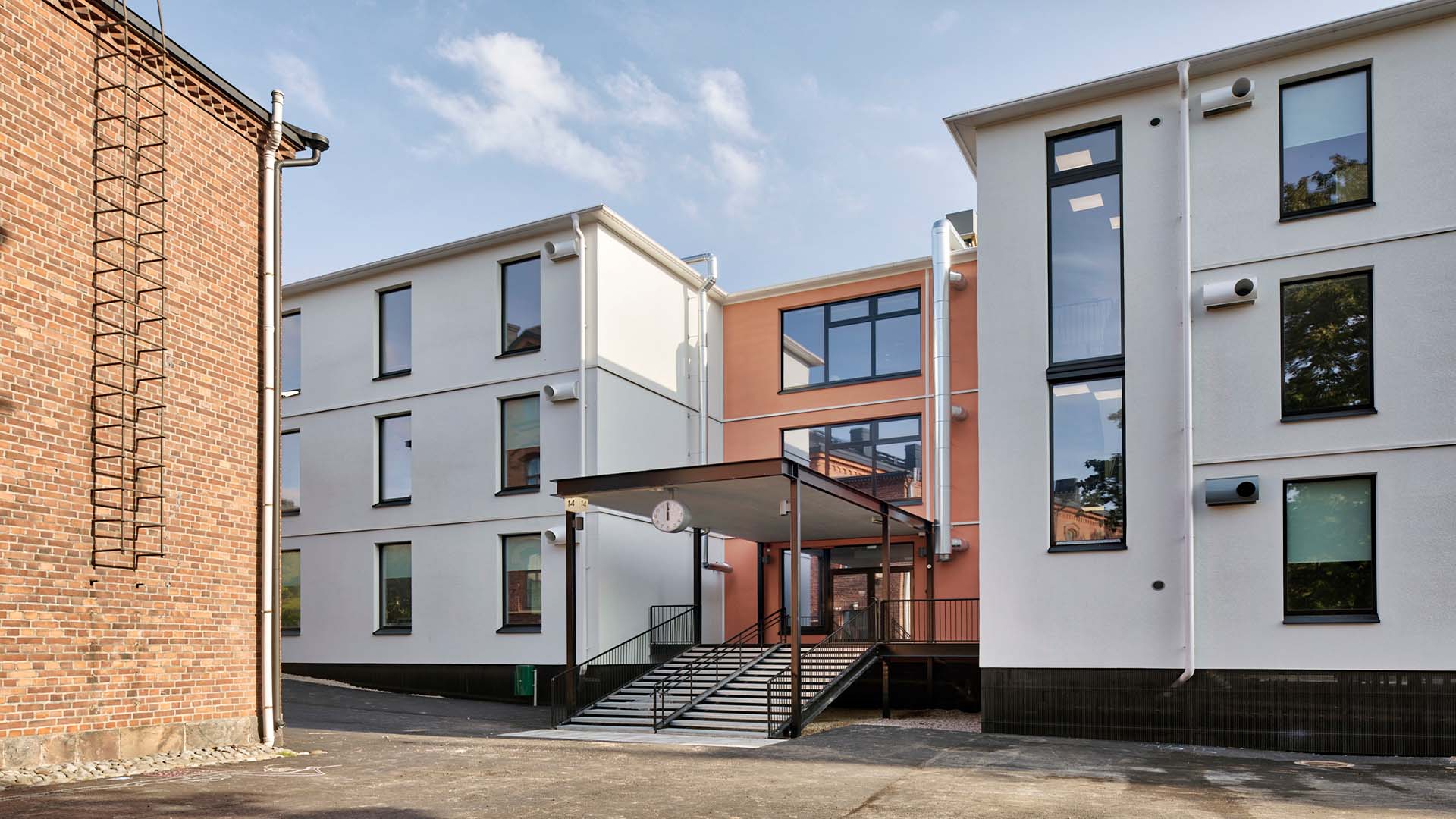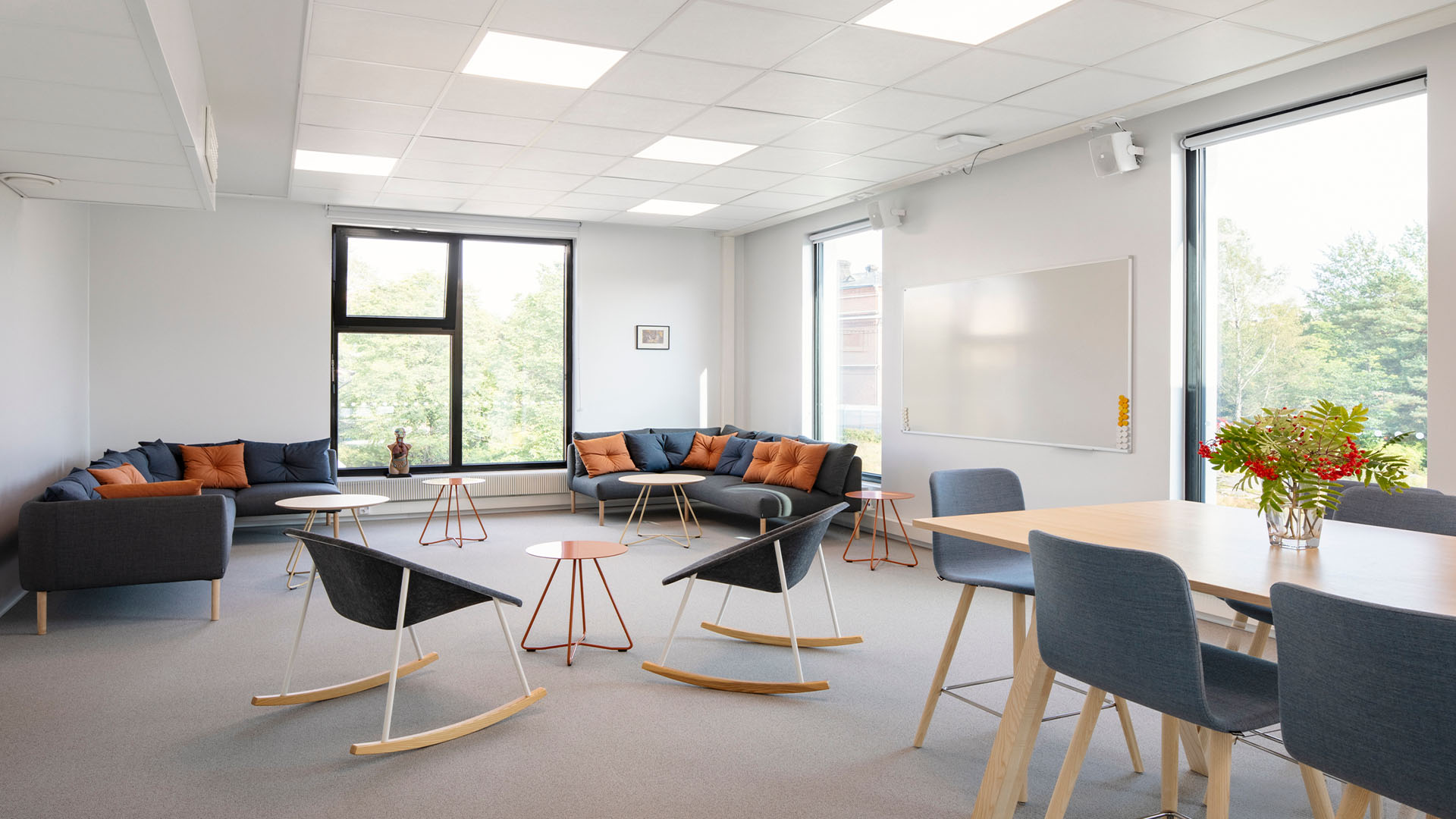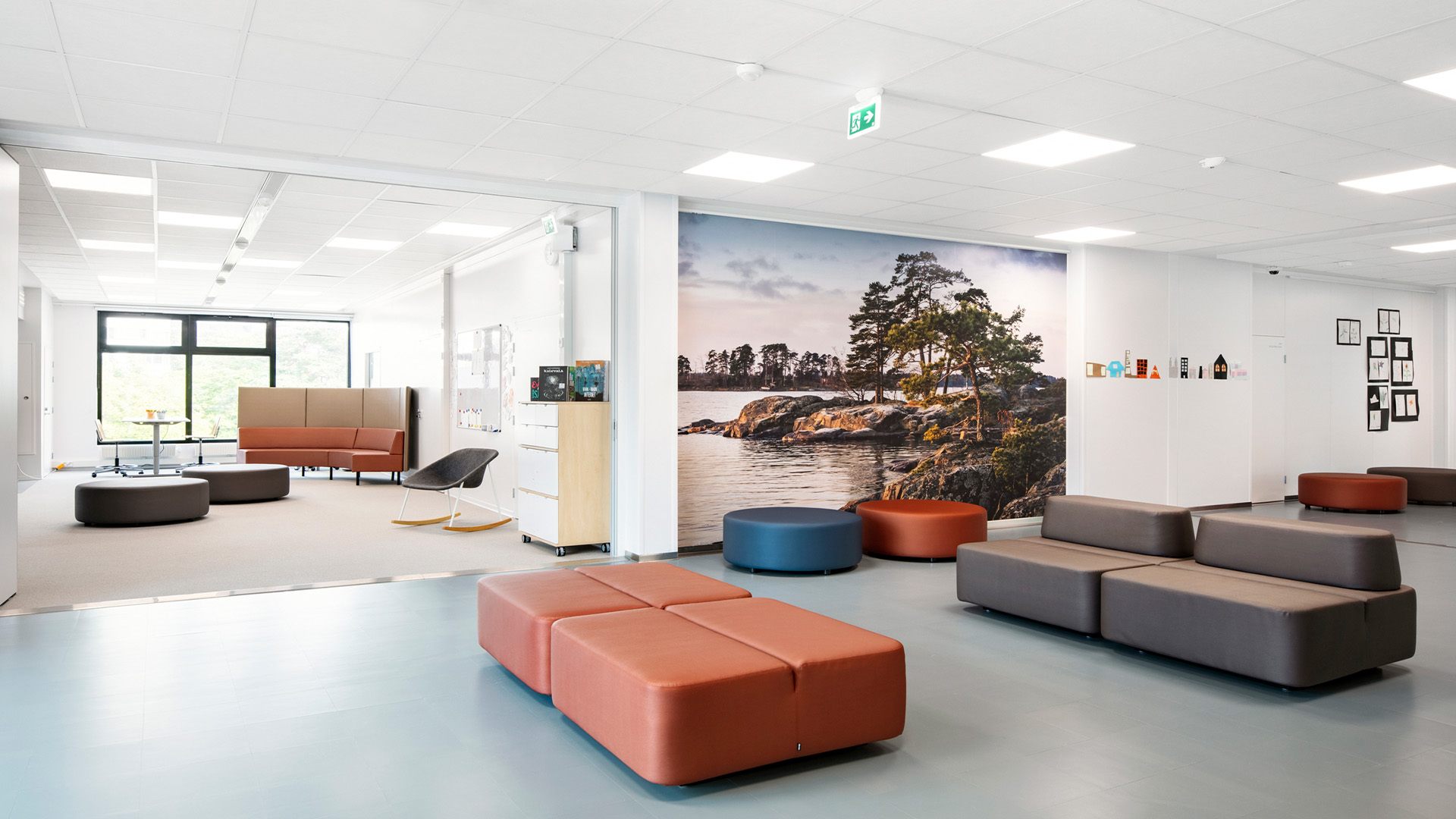Sophie Mannerheim school, Helsinki
The Sophie Mannerheim school building in the Kivelä hospital area provides facilities for 165 students.

The first floor includes dining areas, a warming kitchen, subject teaching facilities from home economics to crafts, music and physical education spaces, and a learning unit for youth psychiatry wards. The primary school and psychiatry wards are located on the second floor along with the library. The third floor houses the secondary school, staff facilities, and student welfare services. ONE Architects (part of AINS Group) was responsible for the main, architectural, and interior design of the project: https://www.onearchitects.fi/ Photos: Kuvatoimisto Kuvio Oy
Customer
Fixcel Group Oy
Location
Helsinki
Size
3500 brm2
Completion
2019
Services
Principal and architectural design
Interior design
Other references
-

Vuokatti slope area, Sotkamo
The purpose of the Vuokatti 2040 development project is to create a vision and an area plan for the slope areas of Vuokatti, which will diversify the region's tourism services and strengthen its position as one of Finland's leading tourist centres.
-

Laakso Joint Hospital, Helsinki
Laakso Joint Hospital is a collaborative project between the City of Helsinki and HUS, implemented using an alliance model.
-

Keilaniemi Tower, Espoo
A high-rise hybrid building with 34 above-ground floors and four underground basement floors will rise in Keilaniemi, Espoo.
-

New Aviation Museum, Vantaa
The New Aviation Museum project involves constructing new facilities for the national aviation responsibility museum in the heart of Aviapolis, Vantaa, next to the current aviation museum.

