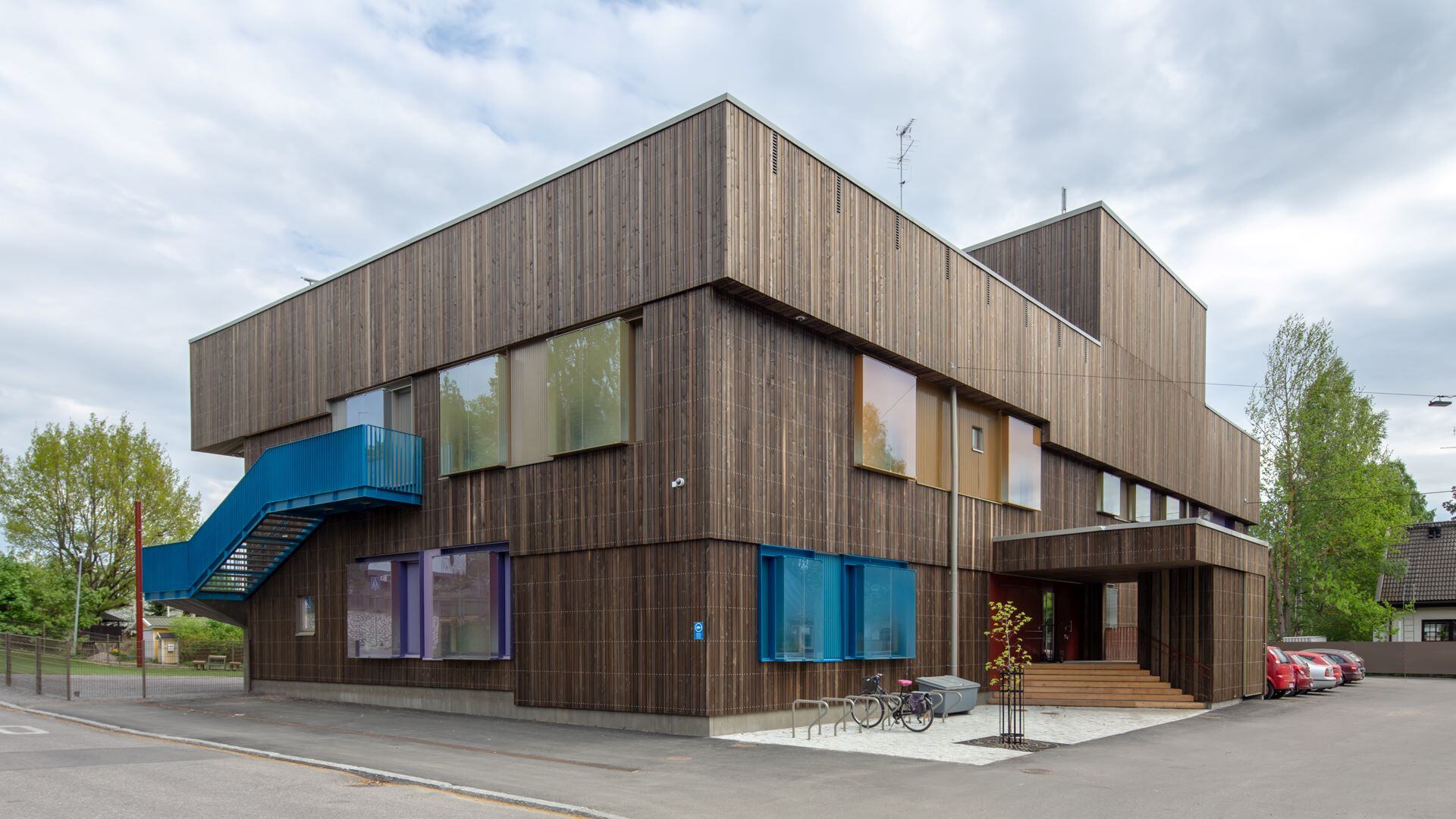Vaaralanpuisto daycare centre, Vantaa
The Vaaralanpuisto daycare centre represents a test case for application of the City of Vantaa’s new zero-energy concept in construction projects.

For the most part, the building frame consists of in-situ cast concrete, which ensures that the requirements imposed by the end users and architectural requirements are met. The staircase and its load-bearing structures, including pillars, are eye-catching architectural features. The building’s stylish appearance was achieved by using wood, such as larch, as the cladding material, which presented certain challenges for the design.
Customer
SRV Toimitilat oy
Location
Vantaa
Size
1 460 brm², 6 300 m
Completion
2018
Services
Structural engineering
Noise and vibration control
Other references
-

Vuokatti slope area, Sotkamo
The purpose of the Vuokatti 2040 development project is to create a vision and an area plan for the slope areas of Vuokatti, which will diversify the region's tourism services and strengthen its position as one of Finland's leading tourist centres.
-

Laakso Joint Hospital, Helsinki
Laakso Joint Hospital is a collaborative project between the City of Helsinki and HUS, implemented using an alliance model.
-

Keilaniemi Tower, Espoo
A high-rise hybrid building with 34 above-ground floors and four underground basement floors will rise in Keilaniemi, Espoo.
-

New Aviation Museum, Vantaa
The New Aviation Museum project involves constructing new facilities for the national aviation responsibility museum in the heart of Aviapolis, Vantaa, next to the current aviation museum.