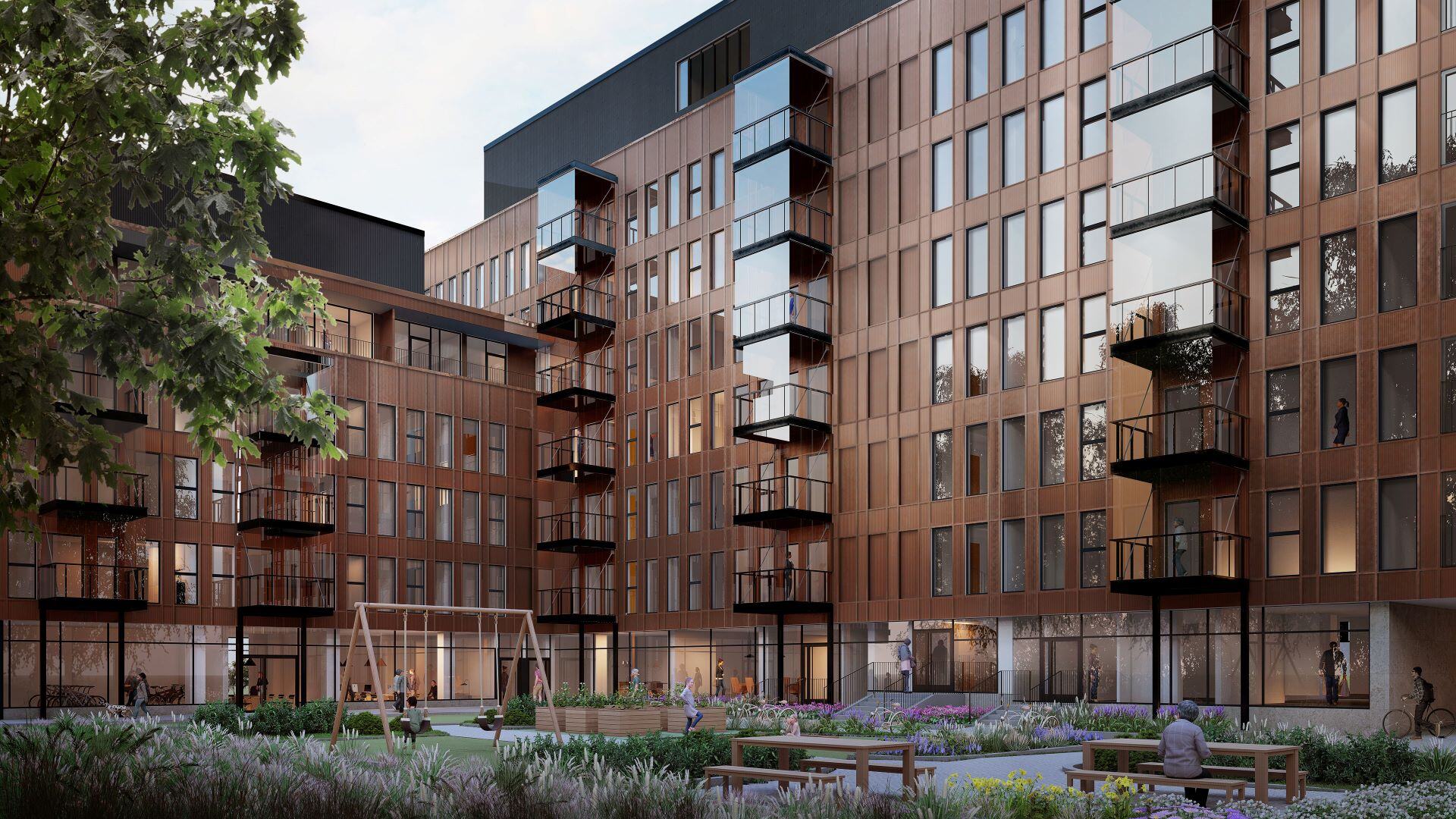Kampin Kupari, Helsinki
Kampin Kupari is a unique conversion project where an old office building, originally completed in 1966, was transformed into modern apartments while preserving the building's valuable history.

During the conversion, the well-preserved concrete frame of the building was retained. The low section of the building was elevated, and new HVAC machine rooms as well as a communal sauna with rooftop terraces were added to the top floors. The entire exterior envelope was replaced, and the façade was crafted from genuine copper to reflect the aesthetics of the 1960s. The building houses 75 apartments and has commercial spaces on the ground floor. The residential courtyard is located within the block on a deck above the parking garage. ONE Architects (Part of AINS Group) were responsible for the main, architectural and iterior design of the project during the construction phase: https://www.onearchitects.fi/
Customer
Koy Laskentakodinkatu 5
Location
Helsinki
Size
8 895 m²
Completion
2025
Services
Project management and construction (PMC)
Principal and architectural design
Interior design
Other references
-

Laakso Joint Hospital, Helsinki
Laakso Joint Hospital is a collaborative project between the City of Helsinki and HUS, implemented using an alliance model.
-

Riihimäki power plant, Riihimäki
The Riihimäki power plant, located in the immediate vicinity of the Riihimäki railway station, is a former power plant building and a landmark for which the city has been looking for a new use.
-

Rovaniemi City Hall, Rovaniemi
The Rovaniemi City Hall, designed based on the sketches of architect Alvar Aalto and completed in 1986, is undergoing extensive renovations, including the renewal of ventilation, heating, and cooling systems.
-

Tampere Central Office Building, Tampere
In the renovation and expansion of the Tampere Central Office Building, designed by Aarne Ervi and built in 1968, the prefabricated façade elements will be replaced by removing all external cladding and insulation, following the principles of restorative repair.