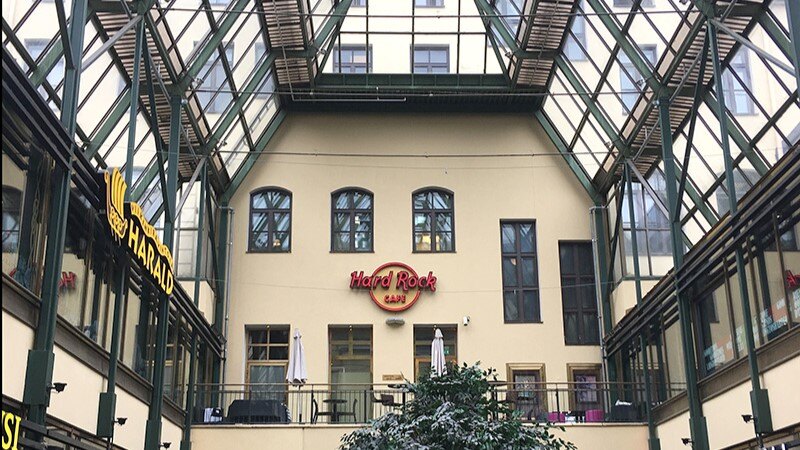Kaivotalo commercial centre, Helsinki
Located in the centre of Helsinki, the Kaivokäytävä passageway presented a challenging renovation site because the pedestrian traffic along it could not be stopped during the work.

Almost 20,000 people use the route daily. All changes to the frame were carried out with in-situ cast steel and concrete structures. Kaivotalo’s car ramp leading from the ground level to the basement was replaced with a new intermediate floor that forms a passageway running behind the Kaivokäytävä covered passage’s shops. Business premises were built on the second floor, which is served by a new escalator leading up from Kaivokäytävä. All the surface structures, including the glass walls, were replaced. The glass ceiling and surrounding ceiling structures were replaced, apart from the steel frame. New floor structures offered additional floor space for the second-floor shops.
Customer
HYY-yhtymä
Location
Helsinki
Size
4 255 m²
Completion
2016
Services
Structural engineering
Other references
-

Laakso Joint Hospital, Helsinki
Laakso Joint Hospital is a collaborative project between the City of Helsinki and HUS, implemented using an alliance model.
-

Riihimäki power plant, Riihimäki
The Riihimäki power plant, located in the immediate vicinity of the Riihimäki railway station, is a former power plant building and a landmark for which the city has been looking for a new use.
-

Rovaniemi City Hall, Rovaniemi
The Rovaniemi City Hall, designed based on the sketches of architect Alvar Aalto and completed in 1986, is undergoing extensive renovations, including the renewal of ventilation, heating, and cooling systems.
-
/projects/Tampereen%20kaupungintalo%20laajennus_%20Tampere-1.jpg?width=7008&height=3942&name=Tampereen%20kaupungintalo%20laajennus_%20Tampere-1.jpg)
Tampere City Hall, Tampere
In the renovation and expansion of the Tampere Central Office Building, designed by Aarne Ervi and built in 1968, the prefabricated façade elements will be replaced by removing all external cladding and insulation, following the principles of restorative repair.