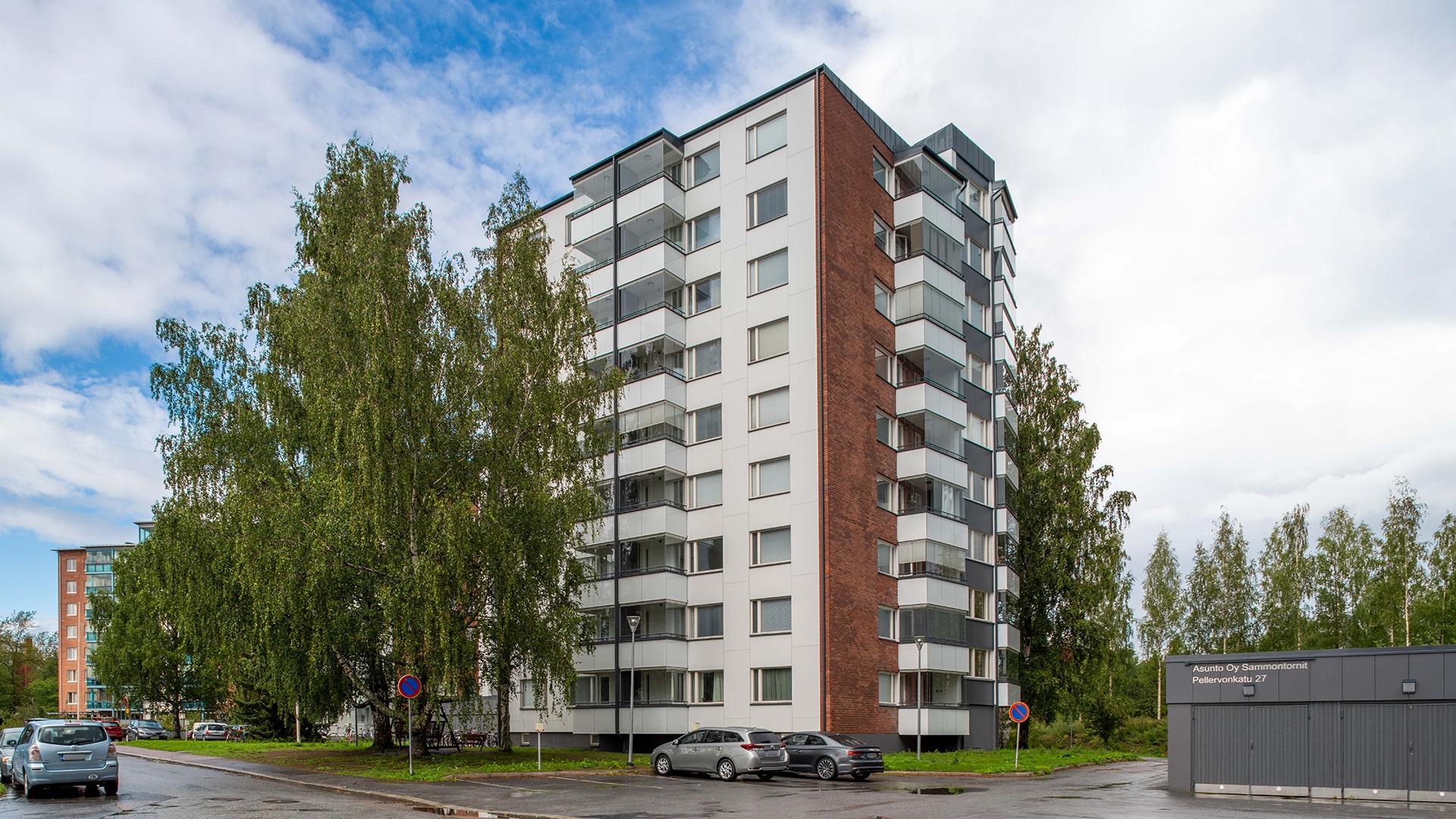Sammontornit, housing company, Tampere
The project covered two nine-storey blocks of flats built in 1964.

As part of the project, the buildings’ roofs and brick façades were renovated and sheet cladding, which covered some exterior wall areas, and thermal insulation were replaced. Balconies were replaced with larger ones that offer more functional spaces to residents. In the design of the new balconies, the diagonal shape of the original balconies was retained. Canopies and glazing were added to the top floor balconies. The tiles in the airing balconies were renovated and the railings were replaced. As a result of the renovation project, the appearance of the building improved, thanks to the new façade materials and the change to the roof colour. A-Insinöörit Suunnittelu Oy’s repair engineering unit (KORJ) in Tampere was involved in the building surveys, project planning, and architectural and structural engineering. In addition, AINS Group has previously carried out other surveys in the property, prepared repair plans, and carried out monitoring tasks for a repair project.
Customer
As Oy Sammontorni
Location
Tampere
Size
6360 m²
Completion
2021
Services
Project planning
Project and construction management
Facade renovation
Other references
-

Laakso Joint Hospital, Helsinki
Laakso Joint Hospital is a collaborative project between the City of Helsinki and HUS, implemented using an alliance model.
-

Riihimäki power plant, Riihimäki
The Riihimäki power plant, located in the immediate vicinity of the Riihimäki railway station, is a former power plant building and a landmark for which the city has been looking for a new use.
-

Rovaniemi City Hall, Rovaniemi
The Rovaniemi City Hall, designed based on the sketches of architect Alvar Aalto and completed in 1986, is undergoing extensive renovations, including the renewal of ventilation, heating, and cooling systems.
-
/projects/Tampereen%20kaupungintalo%20laajennus_%20Tampere-1.jpg?width=7008&height=3942&name=Tampereen%20kaupungintalo%20laajennus_%20Tampere-1.jpg)
Tampere City Hall, Tampere
In the renovation and expansion of the Tampere Central Office Building, designed by Aarne Ervi and built in 1968, the prefabricated façade elements will be replaced by removing all external cladding and insulation, following the principles of restorative repair.