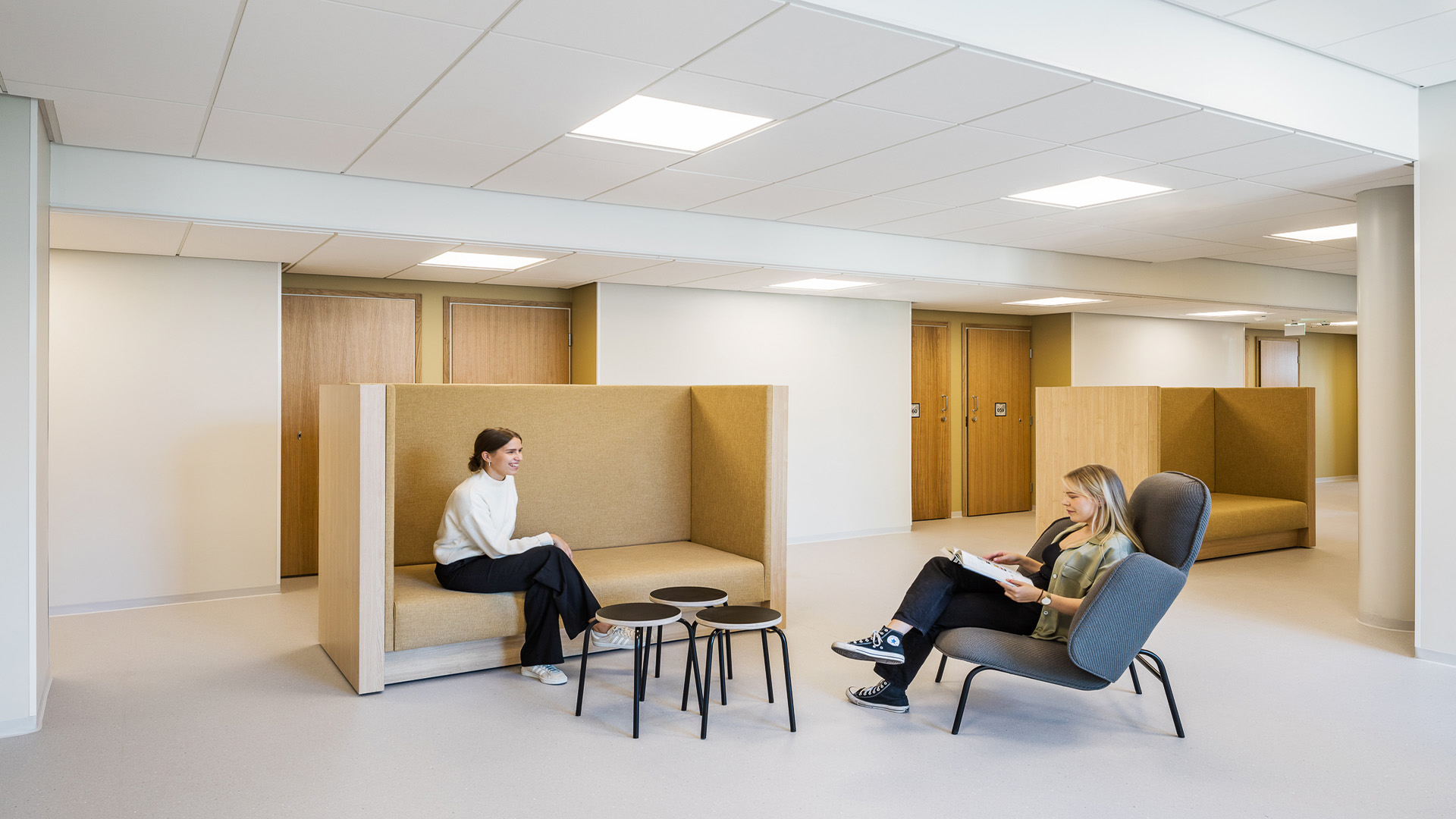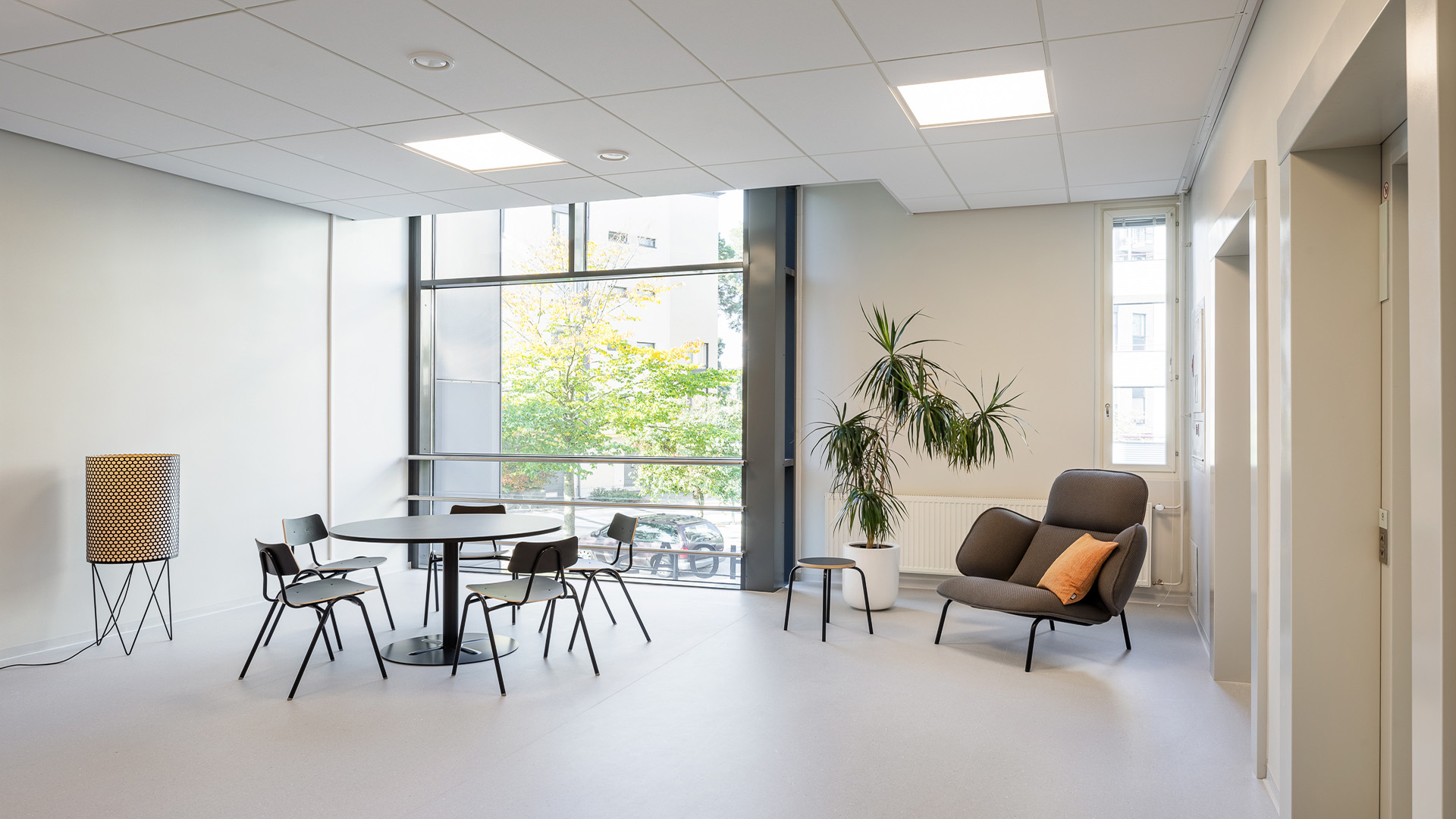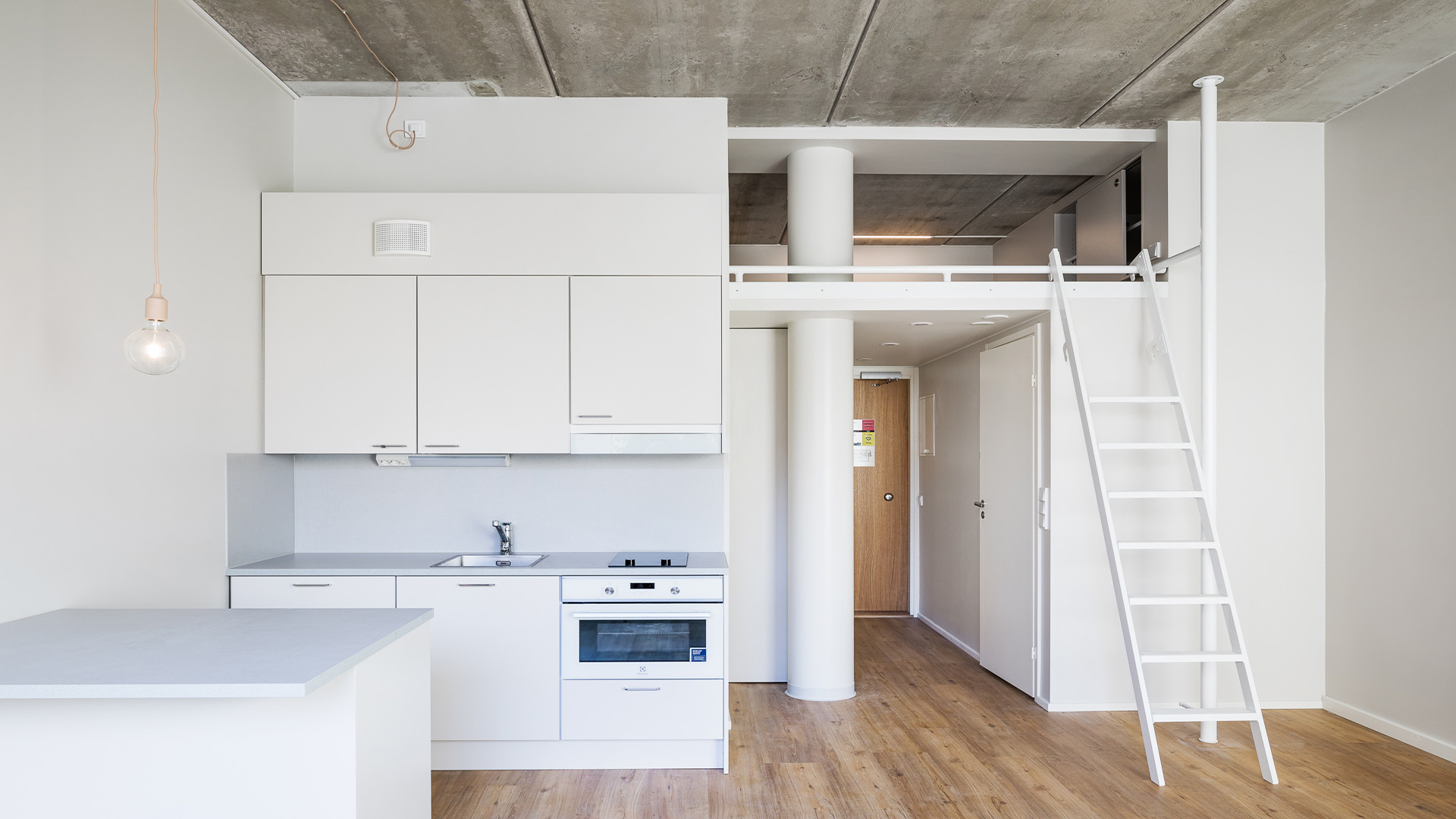HOAS HIMA, Helsinki
We were involved in a HOAS pilot project to address the housing shortage of students by converting an empty office building into mini-apartments.

The lofty mini-apartments are realised by taking advantage of the higher than normal floor height of the office building. The mini-apartments offer students more privacy than traditional cellular apartments. The rich, varied and high quality common areas of the site offer corresponding opportunities for communal study and leisure. ONE Architects (part of the AINS Group) was responsible for the main and architectural design of the project: https://www.onearchitects.fi/ Kuvat: Kuvatoimisto Kuvio Oy
Customer
Helsingin seudun opiskelija-asuntosäätiö HOAS
Location
Helsinki
Size
4 700 brm2
Completion
2020
Services
Principal and architectural design
Interior design
Other references
-

Laakso Joint Hospital, Helsinki
Laakso Joint Hospital is a collaborative project between the City of Helsinki and HUS, implemented using an alliance model.
-

Riihimäki power plant, Riihimäki
The Riihimäki power plant, located in the immediate vicinity of the Riihimäki railway station, is a former power plant building and a landmark for which the city has been looking for a new use.
-

Rovaniemi City Hall, Rovaniemi
The Rovaniemi City Hall, designed based on the sketches of architect Alvar Aalto and completed in 1986, is undergoing extensive renovations, including the renewal of ventilation, heating, and cooling systems.
-

Tampere Central Office Building, Tampere
In the renovation and expansion of the Tampere Central Office Building, designed by Aarne Ervi and built in 1968, the prefabricated façade elements will be replaced by removing all external cladding and insulation, following the principles of restorative repair.

