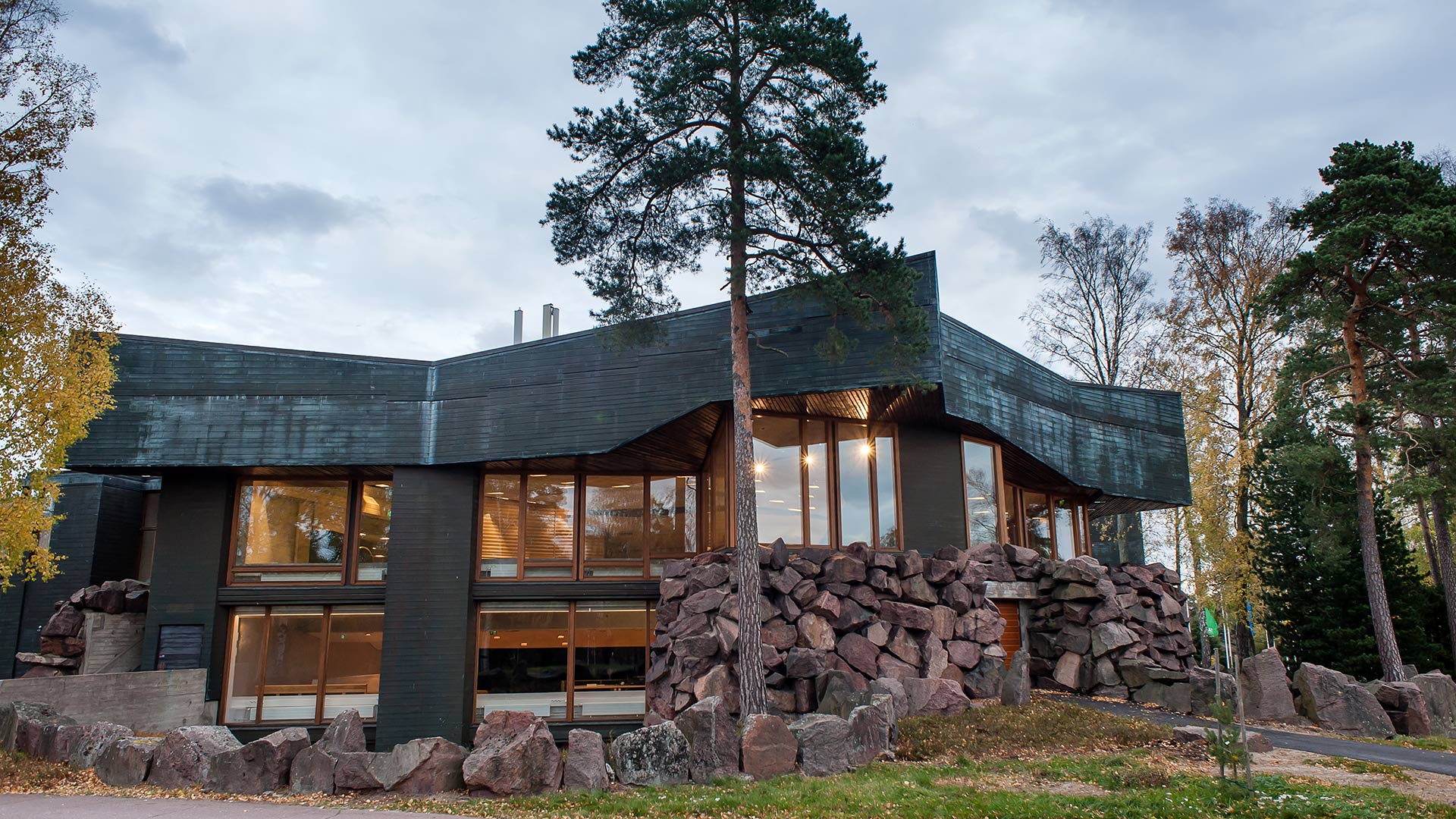Dipoli (the KOY Jämeränjälki property), Espoo
Through extensive renovation, KOY Jämeränjälki, Dipoli, was transformed into the main building of Aalto University, serving as a living room for students and staff, where the implementation of modern building technology required excellent collaboration from all parties involved.

This prestigious property was originally designed by Reima and Raili Pietilä as the student union building for the Helsinki University of Technology, and later served as a congress center, notably hosting the main venue for the 1972 CSCE conference. This monumental, culturally and historically significant protected building stands out with its unique and distinctive architecture.
Customer
Aalto-yliopistokiinteistöt
Location
Espoo
Size
11 000 brm²
Completion
2017
Services
Supervision
Fire safety engineering
Other references
-

Laakso Joint Hospital, Helsinki
Laakso Joint Hospital is a collaborative project between the City of Helsinki and HUS, implemented using an alliance model.
-

Riihimäki power plant, Riihimäki
The Riihimäki power plant, located in the immediate vicinity of the Riihimäki railway station, is a former power plant building and a landmark for which the city has been looking for a new use.
-

Rovaniemi City Hall, Rovaniemi
The Rovaniemi City Hall, designed based on the sketches of architect Alvar Aalto and completed in 1986, is undergoing extensive renovations, including the renewal of ventilation, heating, and cooling systems.
-
/projects/Tampereen%20kaupungintalo%20laajennus_%20Tampere-1.jpg?width=7008&height=3942&name=Tampereen%20kaupungintalo%20laajennus_%20Tampere-1.jpg)
Tampere City Hall, Tampere
In the renovation and expansion of the Tampere Central Office Building, designed by Aarne Ervi and built in 1968, the prefabricated façade elements will be replaced by removing all external cladding and insulation, following the principles of restorative repair.