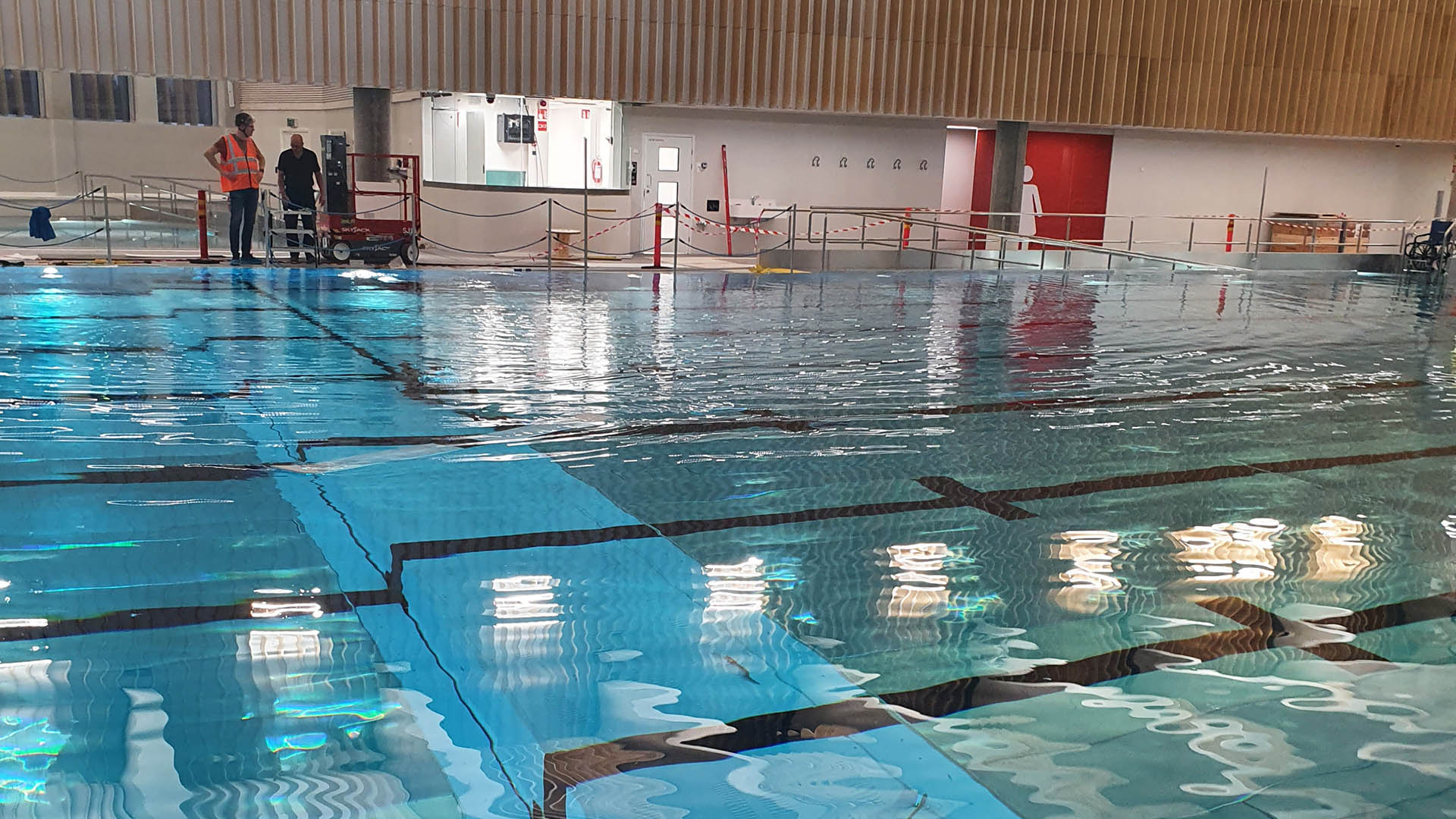Matinkylä indoor swimming pool, Espoo
The Matinkylä indoor swimming pool is designed to have capacity for 400,000 visitors per year.

Its location by the Iso Omena shopping centre and the metro station is also likely to increase the number of people using the other facilities housed in the same building. Pools are typically challenging applications in terms of their building physics, and the use of concrete requires careful planning. In Matinkylä, the interior surfaces of the pool and the pool walls’ support structures are made of stainless steel. Accoya wood surfaces have been used in interior spaces and the facade. According to the element factory, the white concrete facade with its wave-like graphical design – which perfectly reflects the purpose of the building – is the first continuous pattern application delivered by the plant.
Customer
Espoon Kaupunki tilakeskus
Location
Espoo
Size
7060 brm²
Completion
2021
Services
Structural engineering
Other references
-

Vuokatti slope area, Sotkamo
The purpose of the Vuokatti 2040 development project is to create a vision and an area plan for the slope areas of Vuokatti, which will diversify the region's tourism services and strengthen its position as one of Finland's leading tourist centres.
-

Laakso Joint Hospital, Helsinki
Laakso Joint Hospital is a collaborative project between the City of Helsinki and HUS, implemented using an alliance model.
-

Keilaniemi Tower, Espoo
A high-rise hybrid building with 34 above-ground floors and four underground basement floors will rise in Keilaniemi, Espoo.
-

New Aviation Museum, Vantaa
The New Aviation Museum project involves constructing new facilities for the national aviation responsibility museum in the heart of Aviapolis, Vantaa, next to the current aviation museum.