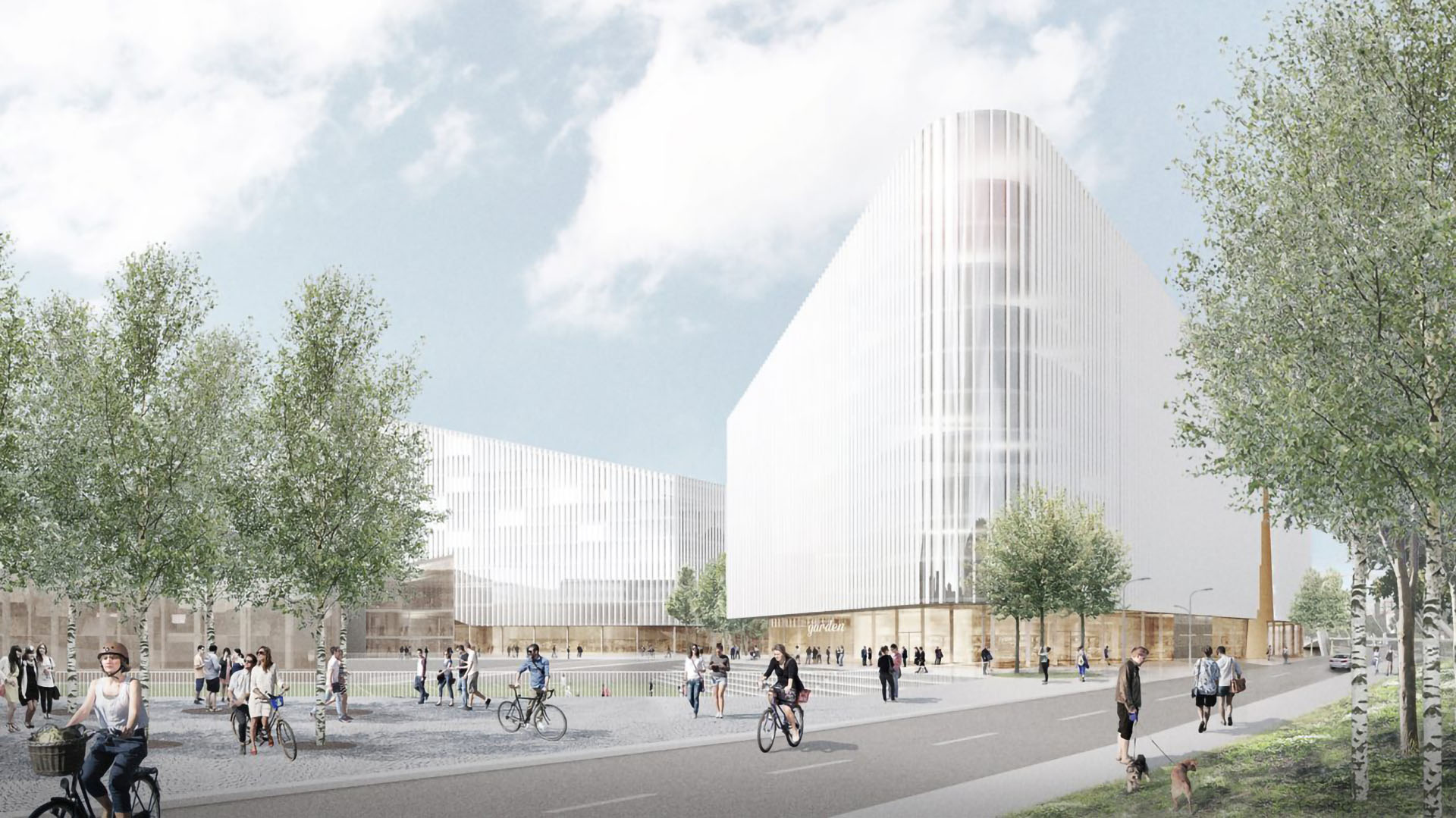Garden Helsinki, Helsinki
The new mixed-use arena complex is planned to be located in the northern part of Helsinki Olympic Stadium area.

Garden Helsinki will be a new kind of recreational city hub, where events meet city functions in a new way. Arena’s combined main garden and square act as the main recreational outdoor space of the project. Outdoor spaces create new city routes connecting the surrounding areas together. Different functions are fitted behind a uniform facade. Realisation competition 1st prize 2/2017 “Skrinnari” ONE Architects (Part of AINS Group) were responsible for the architectural design of the project: https://www.onearchitects.fi/
Customer
Projekti GH Oy
Location
Helsinki
Size
200 000 m2
Completion
2017
Services
Principal and architectural design
Zoning and land use planning
Other references
-

Vuokatti slope area, Sotkamo
The purpose of the Vuokatti 2040 development project is to create a vision and an area plan for the slope areas of Vuokatti, which will diversify the region's tourism services and strengthen its position as one of Finland's leading tourist centres.
-

Laakso Joint Hospital, Helsinki
Laakso Joint Hospital is a collaborative project between the City of Helsinki and HUS, implemented using an alliance model.
-

Keilaniemi Tower, Espoo
A high-rise hybrid building with 34 above-ground floors and four underground basement floors will rise in Keilaniemi, Espoo.
-

New Aviation Museum, Vantaa
The New Aviation Museum project involves constructing new facilities for the national aviation responsibility museum in the heart of Aviapolis, Vantaa, next to the current aviation museum.