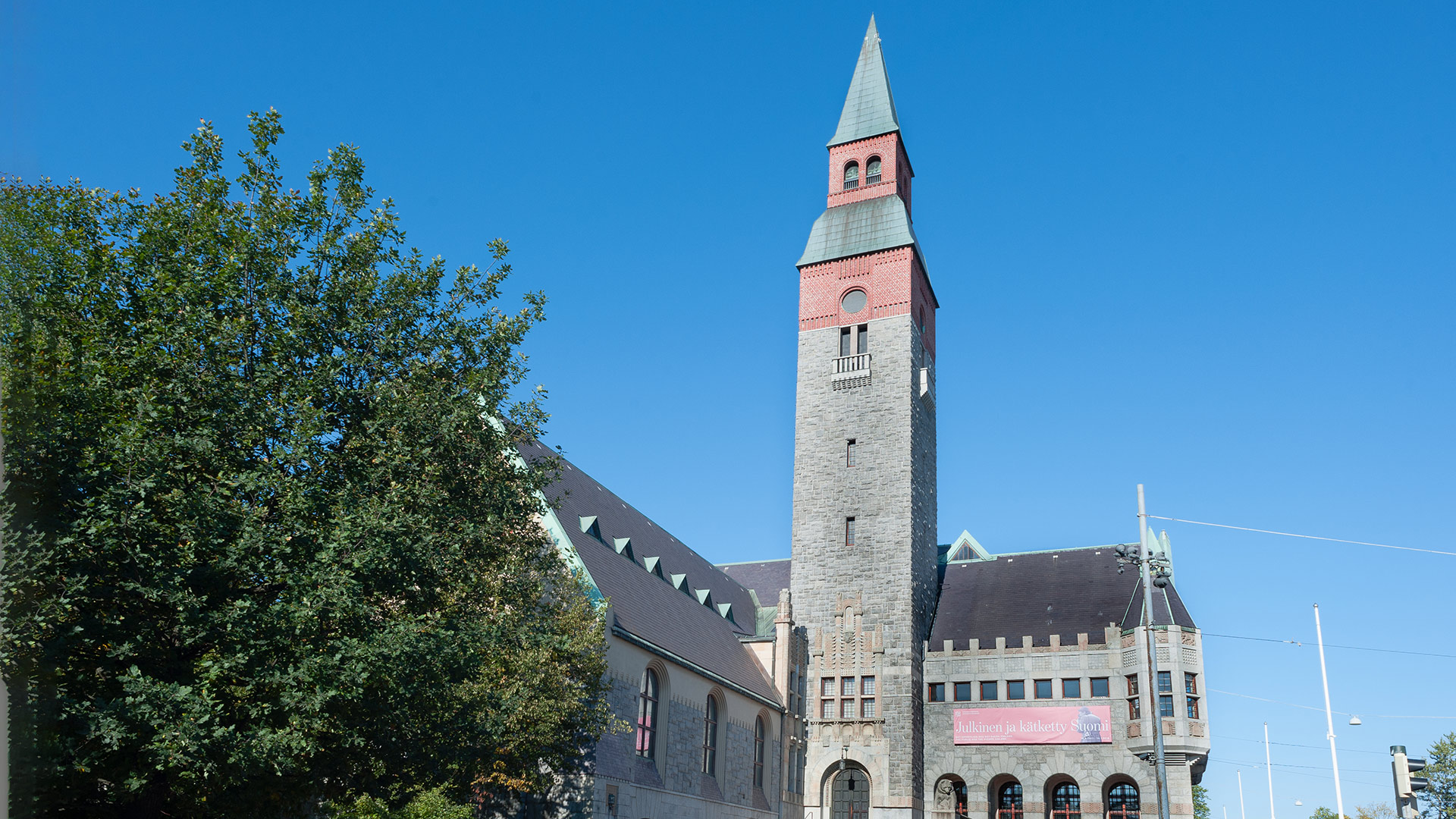Renovation of the spire of the finnish national museum of Helsinki
Project planning for the renovation of the iconic spire of the Finnish National Museum, designed by architects Herman Gesellius, Armas Lindgren and Eliel Saarinen, began in 2015, and the actual works started in 2016.

The building is protected under the city plan as well as the Government decree on the protection of state-owned buildings (480/1985). The natural stone facades were renovated throughout: stones were removed, the brick frame beneath the building was repaired and ventilation was added. Finally, each stone was reinstalled in its original position. In addition, the interior spaces and balconies of the spire were renovated, windows and doors were reconditioned, and the surroundings of the main entrance including the decorative soapstone features were restored. The project also involved the updating of the emergency exit routes from the spire, allowing for public guided tours to be extended to the spire.
Customer
Senaatti-kiinteistöt
Location
Helsinki
Size
203 brm²
Completion
2017
Services
Project planning
Project and construction management
Other references
-

Laakso Joint Hospital, Helsinki
Laakso Joint Hospital is a collaborative project between the City of Helsinki and HUS, implemented using an alliance model.
-

Riihimäki power plant, Riihimäki
The Riihimäki power plant, located in the immediate vicinity of the Riihimäki railway station, is a former power plant building and a landmark for which the city has been looking for a new use.
-

Rovaniemi City Hall, Rovaniemi
The Rovaniemi City Hall, designed based on the sketches of architect Alvar Aalto and completed in 1986, is undergoing extensive renovations, including the renewal of ventilation, heating, and cooling systems.
-
/projects/Tampereen%20kaupungintalo%20laajennus_%20Tampere-1.jpg?width=7008&height=3942&name=Tampereen%20kaupungintalo%20laajennus_%20Tampere-1.jpg)
Tampere City Hall, Tampere
In the renovation and expansion of the Tampere Central Office Building, designed by Aarne Ervi and built in 1968, the prefabricated façade elements will be replaced by removing all external cladding and insulation, following the principles of restorative repair.