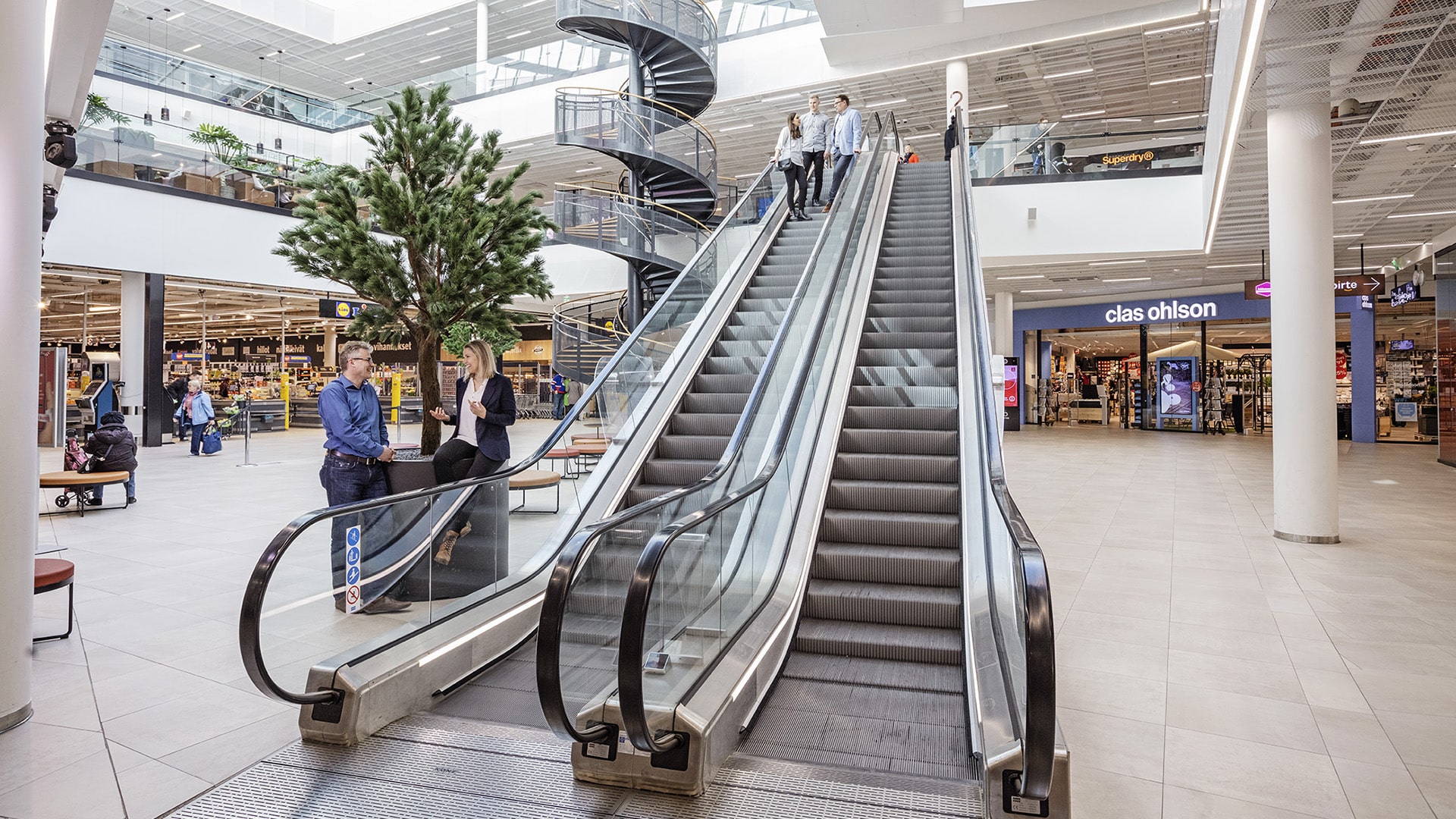Ratina shopping centre, Tampere
Ratina shopping center is the largest shopping and leisure center in Tampere.

The center, consisting of three buildings, houses over 100 shops and employs hundreds of people. Ratina is a showcase of steel structure design and our largest construction project. The buildings of the center feature demanding steel structures, combining our expertise in renovation, bridge and special structures, industry, and element design. The center also serves as a venue for urban culture and events. The upper floors house offices and restaurant spaces. The center is integrated between preserved buildings and the industrial cultural landscape. The brick facades connect the complex to the surrounding industrial heritage area. ONE Architects (part of AINS Group) was responsible for the main and architectural design of the project: https://www.onearchitects.fi/
Customer
Sponda oyj
Location
Tampere
Size
125 000 m²
Completion
2018
Services
Structural engineering
Geotechnical engineering
Project and construction management
Supervision
Street and curtilage planning for real estate
Principal and architectural design
Other references
-

Vuokatti slope area, Sotkamo
The purpose of the Vuokatti 2040 development project is to create a vision and an area plan for the slope areas of Vuokatti, which will diversify the region's tourism services and strengthen its position as one of Finland's leading tourist centres.
-

Laakso Joint Hospital, Helsinki
Laakso Joint Hospital is a collaborative project between the City of Helsinki and HUS, implemented using an alliance model.
-

Keilaniemi Tower, Espoo
A high-rise hybrid building with 34 above-ground floors and four underground basement floors will rise in Keilaniemi, Espoo.
-

New Aviation Museum, Vantaa
The New Aviation Museum project involves constructing new facilities for the national aviation responsibility museum in the heart of Aviapolis, Vantaa, next to the current aviation museum.