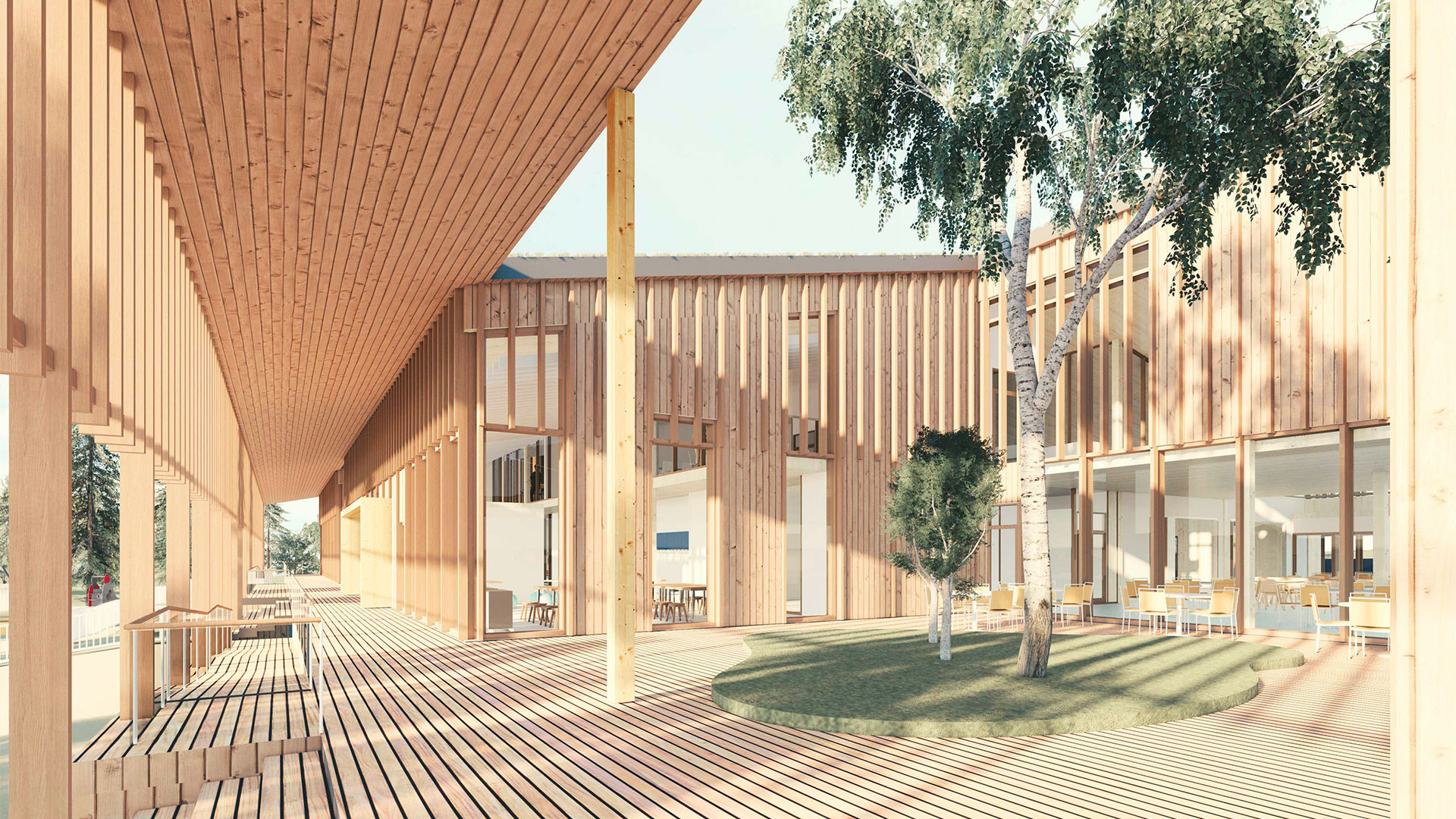Kaarelanraitti day care centre, Vantaa
We designed the wood structures and building acoustics for the new Kaarelanraitti daycare center and primary school in Kannelmäki, Helsinki.

This small, wooden learning environment, dubbed ‘the Treehouse’ in the design competition, has space for 210 nursery-school children and 120 first- and second-year pupils. The adaptable and accessible premises can also be used for leisure activities. The new building replaces the old premises, which were built in 1955 and had reached the end of their technical service life. The acoustic solutions for the ceiling and floor materials enhance the comfort of the spaces. The wood column and Deltabeam structure enable a high degree of adjustability. Most of the building’s interior walls and ceilings have wooden surfaces.
Customer
Tricon oy
Location
Helsinki
Size
3 272 m²
Completion
2022
Services
Structural engineering
Acoustical engineering
Other references
-

Vuokatti slope area, Sotkamo
The purpose of the Vuokatti 2040 development project is to create a vision and an area plan for the slope areas of Vuokatti, which will diversify the region's tourism services and strengthen its position as one of Finland's leading tourist centres.
-

Laakso Joint Hospital, Helsinki
Laakso Joint Hospital is a collaborative project between the City of Helsinki and HUS, implemented using an alliance model.
-

Keilaniemi Tower, Espoo
A high-rise hybrid building with 34 above-ground floors and four underground basement floors will rise in Keilaniemi, Espoo.
-

New Aviation Museum, Vantaa
The New Aviation Museum project involves constructing new facilities for the national aviation responsibility museum in the heart of Aviapolis, Vantaa, next to the current aviation museum.