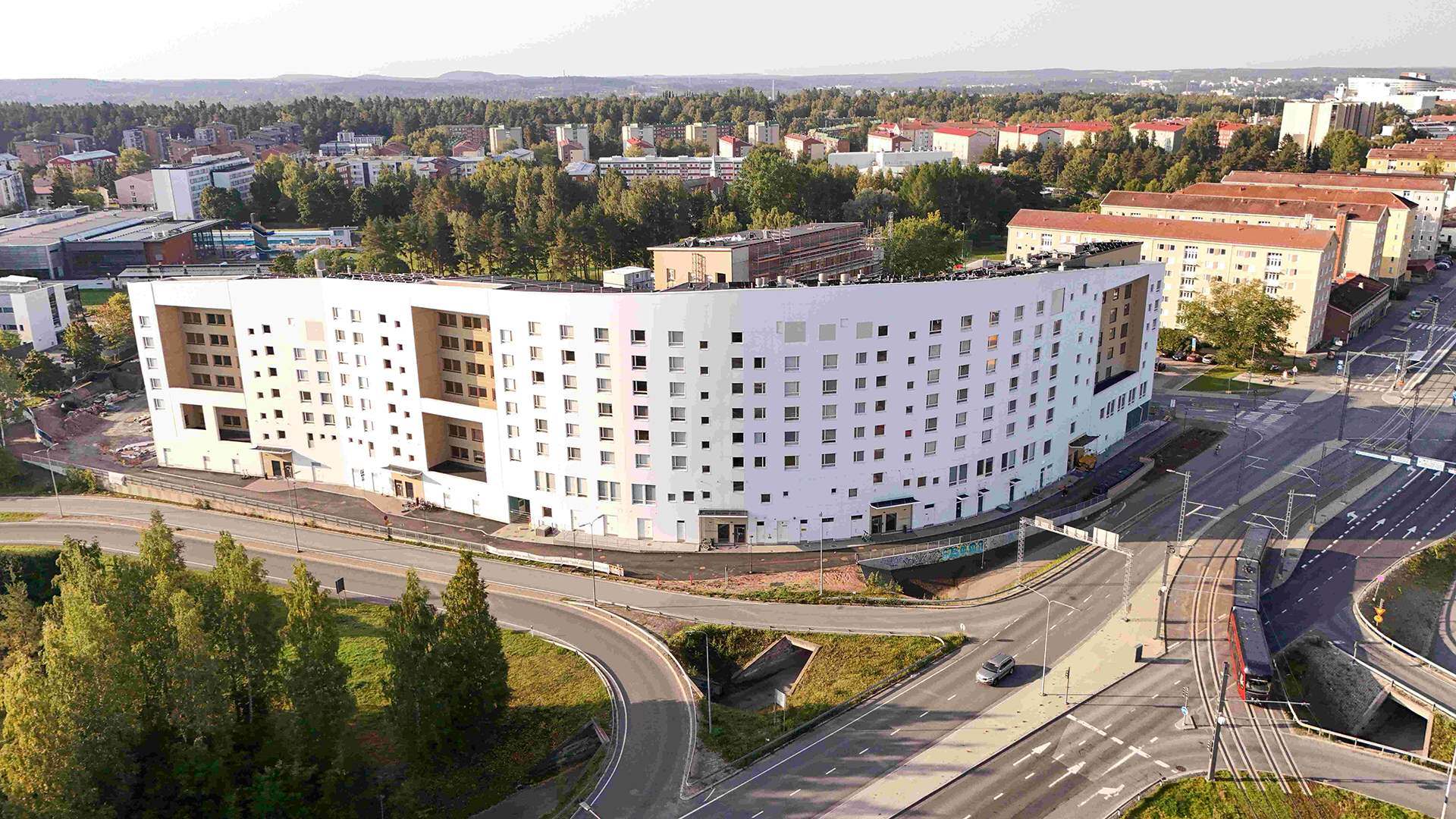TOAS Hippos, Tampere
On the site of a former government office building, an open, vibrant and urban student quarter has been built in Tampere's Kaleva district, offering a variety of housing, services and community life.

Built by the Tampere Student Housing Foundation (TOAS), the Hippos quarter, with around 600 student apartments, has been designed and built around the themes of ecological construction, wood use and versatile spaces. The block is also one of the first alliance building projects in Finland. Already in the project planning phase, we took into account the carbon footprint of the block during its life cycle.
Customer
TOAS
Location
Tampere
Size
35 000 m²
Completion
2024
Services
Project and construction management
Cost estimation
Safety coordination
Acoustical engineering
Structural engineering
Property development
Other references
-

Vuokatti slope area, Sotkamo
The purpose of the Vuokatti 2040 development project is to create a vision and an area plan for the slope areas of Vuokatti, which will diversify the region's tourism services and strengthen its position as one of Finland's leading tourist centres.
-

Laakso Joint Hospital, Helsinki
Laakso Joint Hospital is a collaborative project between the City of Helsinki and HUS, implemented using an alliance model.
-

Keilaniemi Tower, Espoo
A high-rise hybrid building with 34 above-ground floors and four underground basement floors will rise in Keilaniemi, Espoo.
-

New Aviation Museum, Vantaa
The New Aviation Museum project involves constructing new facilities for the national aviation responsibility museum in the heart of Aviapolis, Vantaa, next to the current aviation museum.