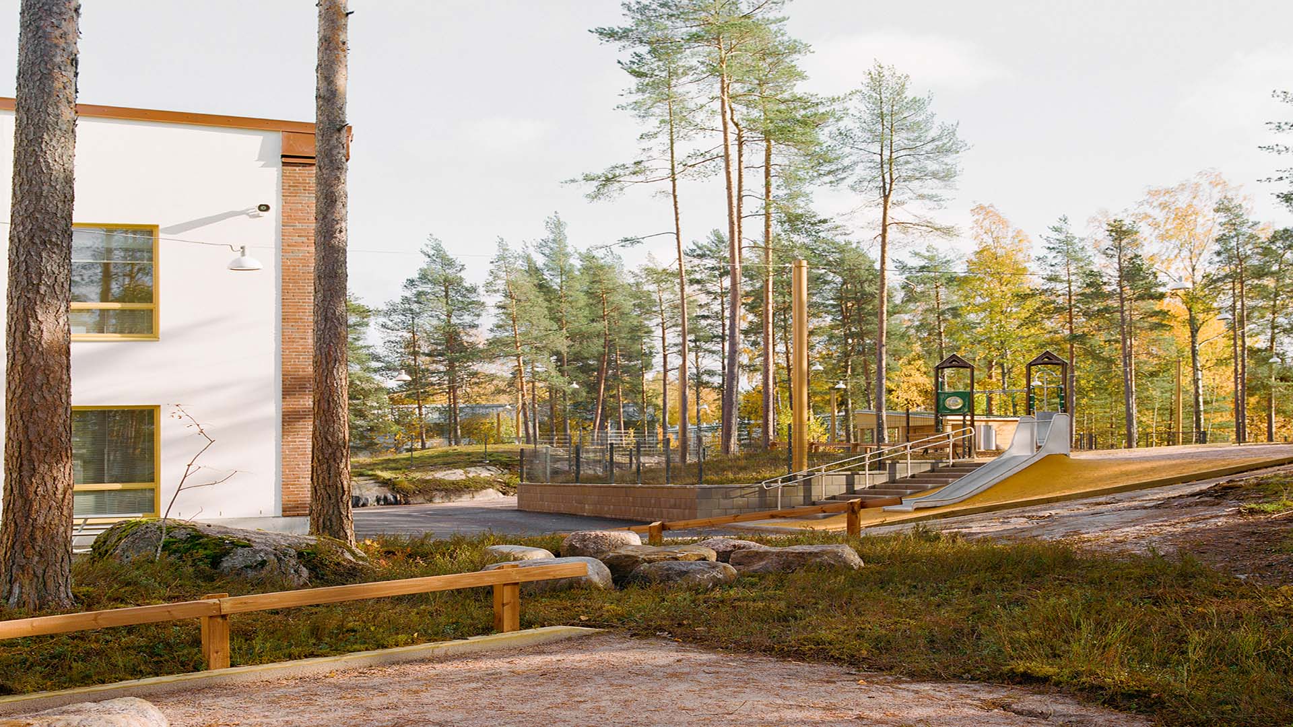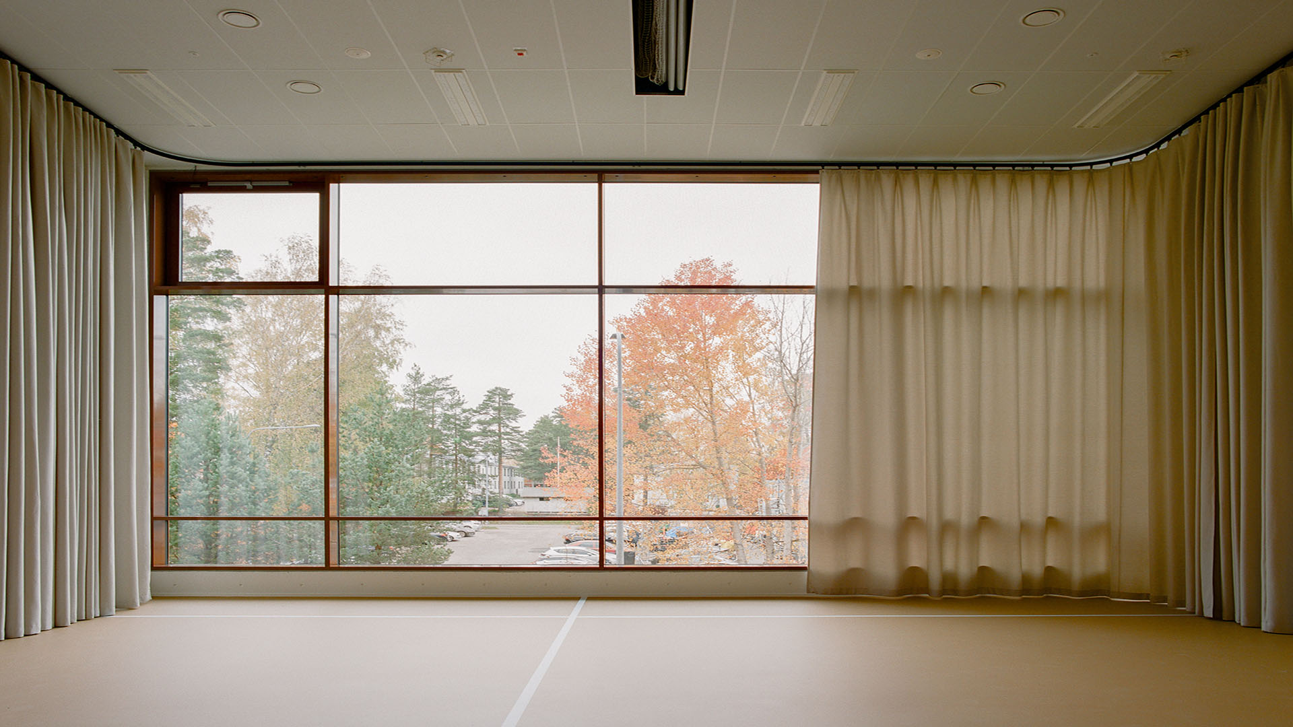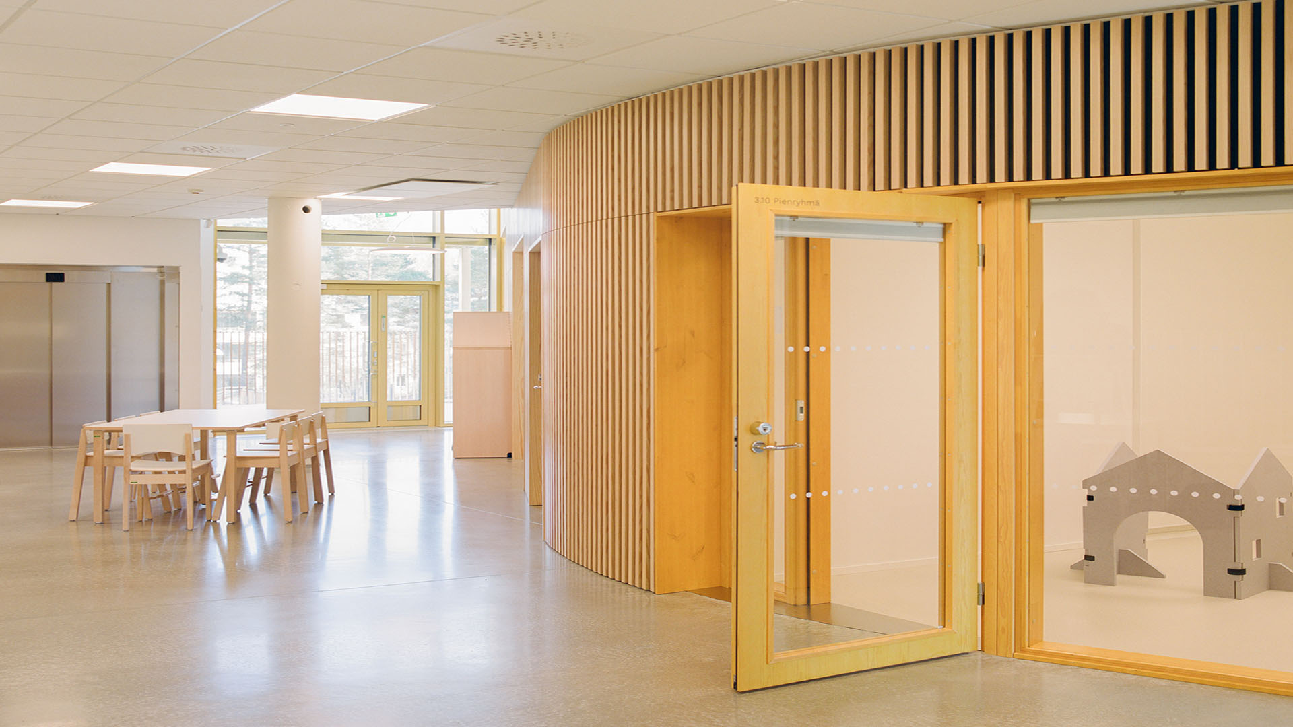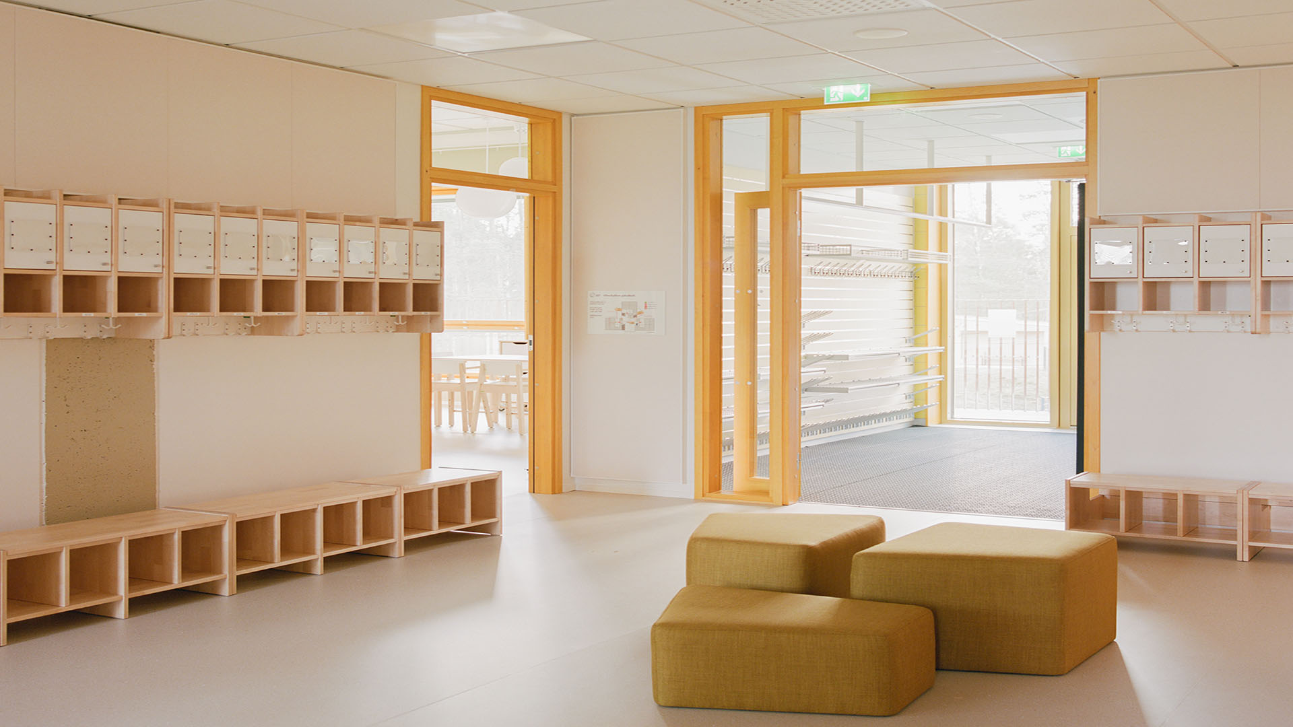Viherkallio Daycare, Espoo
Viherkallio Daycare is a 12-group daycare centre located in Espoo.
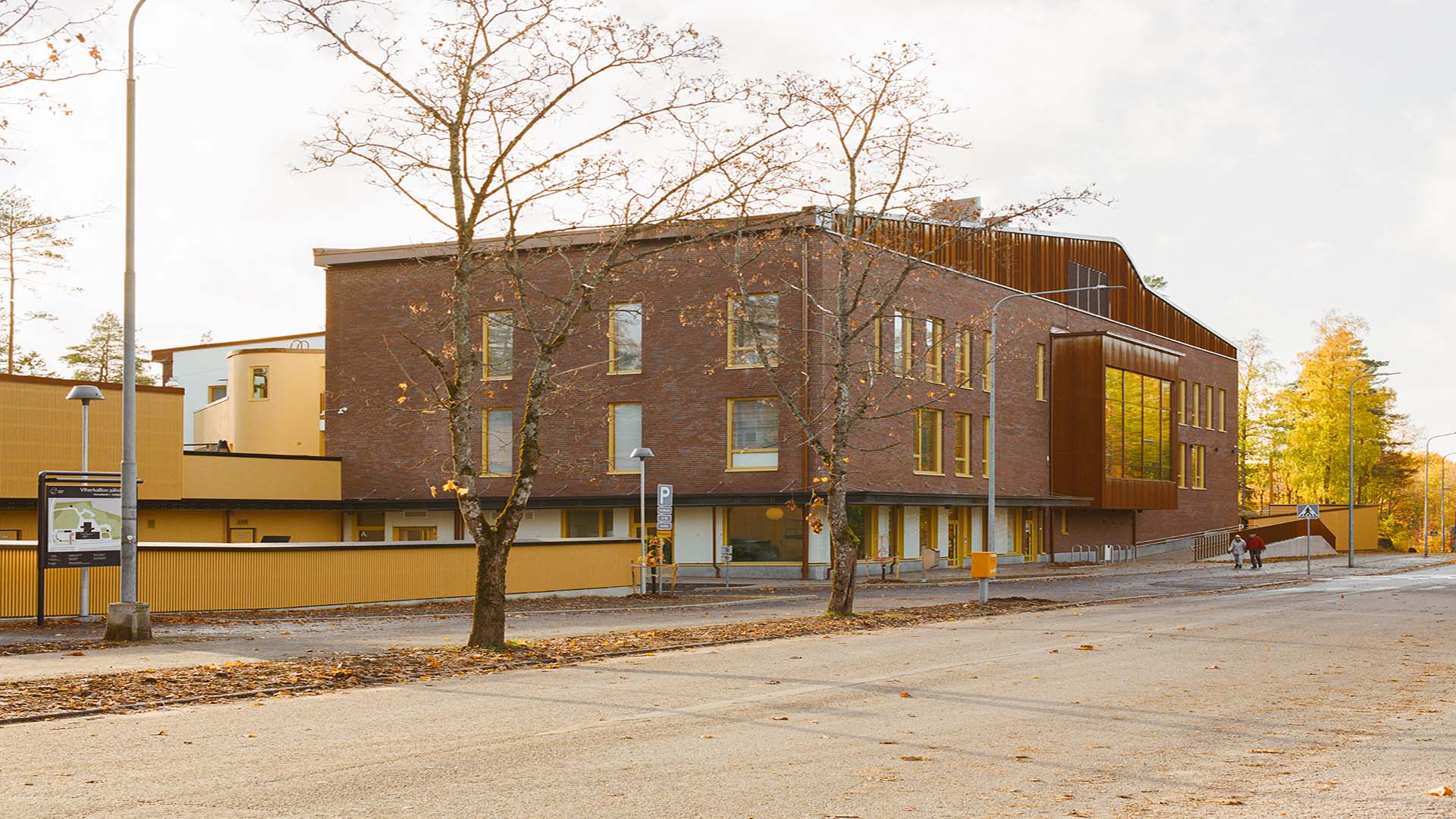
The facilities have been divided into six peaceful and functional home bases, each with its own entrance, toilet areas, and group rooms. The centre of the building features several multi-purpose rooms, such as a dining hall, a nature room and a large multipurpose hall spanning two floors. Access to the common areas and the outdoor playground is directly from each home base, which calms the daily life and the traffic of the daycare. This solution makes Viherkallio Daycare feel like six small daycares within one building. The interiors create a homely and welcoming environment through thoughtful colour and material choices. Practicality was a key driver in furniture selection, which was done in close collaboration with the end-users. ONE Architects (part of the AINS Group) was responsible for the architectural design of the project in collaboration with Gylling Architects: https://www.onearchitects.fi/ Photos: Kalle Kouhia
Customer
City of Espoo
Location
Espoo
Size
3007 m²
Completion
2024
Services
Principal and architectural design
Other references
-

Vuokatti slope area, Sotkamo
The purpose of the Vuokatti 2040 development project is to create a vision and an area plan for the slope areas of Vuokatti, which will diversify the region's tourism services and strengthen its position as one of Finland's leading tourist centres.
-

Laakso Joint Hospital, Helsinki
Laakso Joint Hospital is a collaborative project between the City of Helsinki and HUS, implemented using an alliance model.
-

Keilaniemi Tower, Espoo
A high-rise hybrid building with 34 above-ground floors and four underground basement floors will rise in Keilaniemi, Espoo.
-

New Aviation Museum, Vantaa
The New Aviation Museum project involves constructing new facilities for the national aviation responsibility museum in the heart of Aviapolis, Vantaa, next to the current aviation museum.
