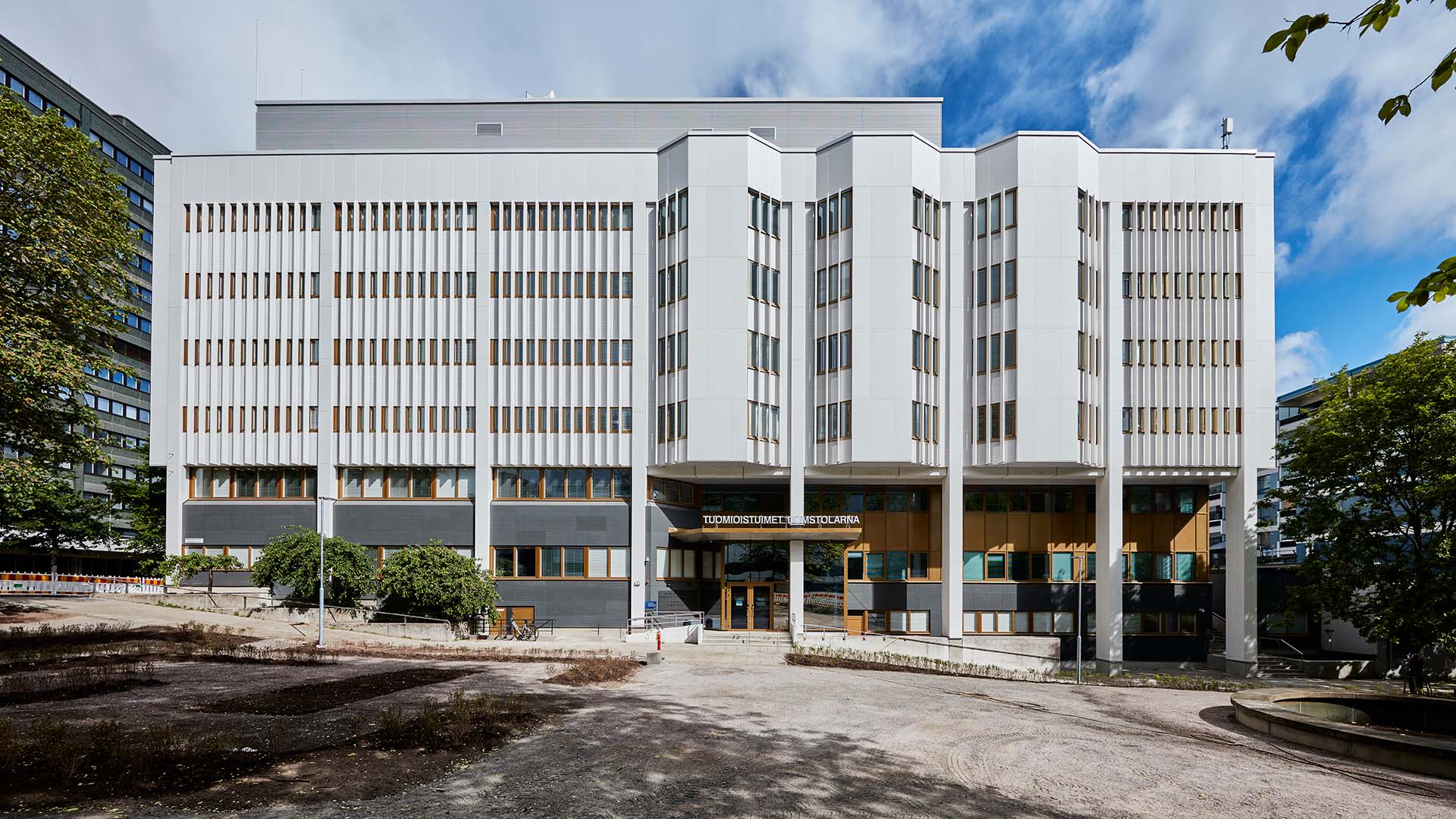Ratamestarinkatu 9, Helsinki
In the renovation of the office building at Ratamestarinkatu 9, completed in 1984, circular economy was significantly promoted, as over 90% of the building's demolition material was reused.

The renovation included the renewal of the building's facades, roofs, and courtyard decks. To improve the building's energy efficiency, all facade surfaces, windows, and the outer glass sections of the metal-framed exterior glass walls, as well as the roofs, were renewed up to the load-bearing structure. The HVAC machine rooms were renovated and raised to improve indoor air conditions, and provisions were made for solar panels on the roof. ONE Architects (part of AINS Group) was responsible for the main and architectural design of the project: https://www.onearchitects.fi/ Photos: Mikael Linden
Customer
Senaatti-kiinteistöt
Location
Helsinki
Size
17 488 brm2
Completion
2023
Services
Principal and architectural design
Fire safety engineering
Other references
-

Laakso Joint Hospital, Helsinki
Laakso Joint Hospital is a collaborative project between the City of Helsinki and HUS, implemented using an alliance model.
-

Riihimäki power plant, Riihimäki
The Riihimäki power plant, located in the immediate vicinity of the Riihimäki railway station, is a former power plant building and a landmark for which the city has been looking for a new use.
-

Rovaniemi City Hall, Rovaniemi
The Rovaniemi City Hall, designed based on the sketches of architect Alvar Aalto and completed in 1986, is undergoing extensive renovations, including the renewal of ventilation, heating, and cooling systems.
-
/projects/Tampereen%20kaupungintalo%20laajennus_%20Tampere-1.jpg?width=7008&height=3942&name=Tampereen%20kaupungintalo%20laajennus_%20Tampere-1.jpg)
Tampere City Hall, Tampere
In the renovation and expansion of the Tampere Central Office Building, designed by Aarne Ervi and built in 1968, the prefabricated façade elements will be replaced by removing all external cladding and insulation, following the principles of restorative repair.