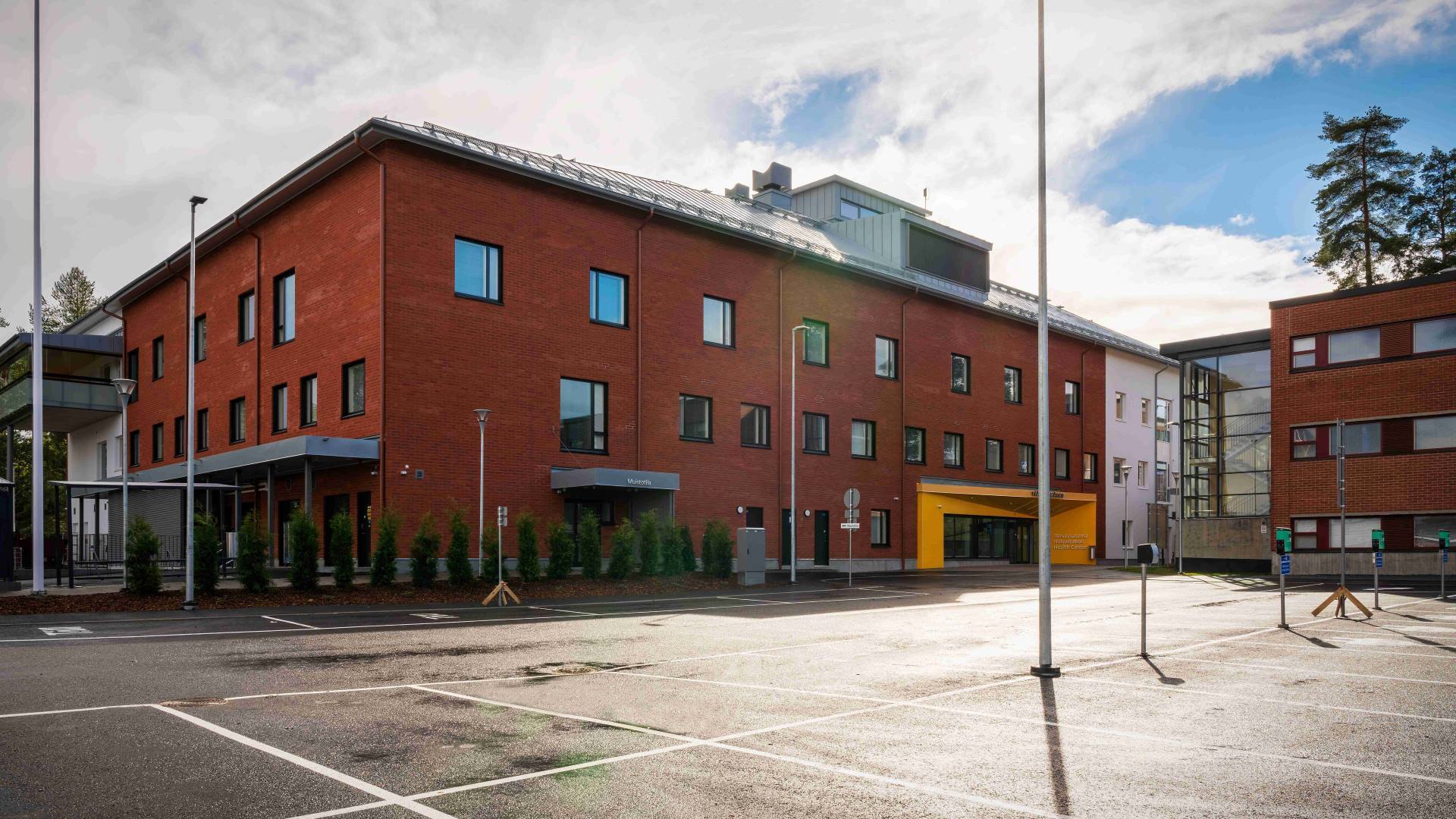Siilinjärvi Health Services Premises, Siilinjärvi
The Siilinjärvi healthcare facility project was implemented as a lifecycle project.

New premises were constructed on the existing health center site, with the old building remaining in use until the new one was completed. A ground-level parking area was also built on the site. The building is a four-story health center. The three lower floors house outpatient clinics, dental care facilities, and one imaging unit. The top floor is dedicated to the ventilation machine room. Additionally, the building includes an S1-class civil defense shelter, an archive room, and a sprinkler water tank, all located on the lowest floor. Moisture control played a particularly important role in the project. The KK10 system was followed throughout the design and construction phases. The project was carried out as a design-build contract (KVR), with the main contractor responsible for maintenance for 20 years.
Customer
Siilinjärven kunnan tekniset palvelut
Location
Siilinjärvi
Size
7 500 brm²
Completion
2022
Services
Project and construction management
Cost estimation
Supervision
HVAC and building automation
Electrical engineering
Structural engineering
Other references
-

Vuokatti slope area, Sotkamo
The purpose of the Vuokatti 2040 development project is to create a vision and an area plan for the slope areas of Vuokatti, which will diversify the region's tourism services and strengthen its position as one of Finland's leading tourist centres.
-

Laakso Joint Hospital, Helsinki
Laakso Joint Hospital is a collaborative project between the City of Helsinki and HUS, implemented using an alliance model.
-

Keilaniemi Tower, Espoo
A high-rise hybrid building with 34 above-ground floors and four underground basement floors will rise in Keilaniemi, Espoo.
-

New Aviation Museum, Vantaa
The New Aviation Museum project involves constructing new facilities for the national aviation responsibility museum in the heart of Aviapolis, Vantaa, next to the current aviation museum.