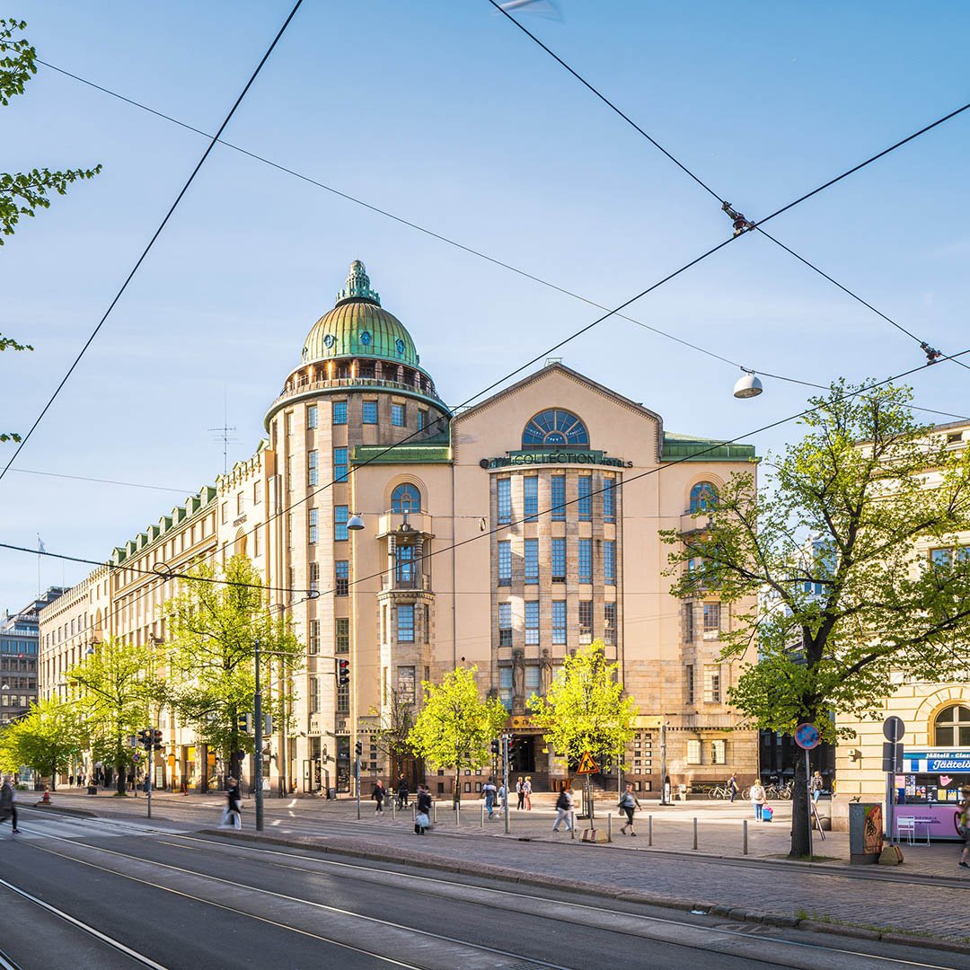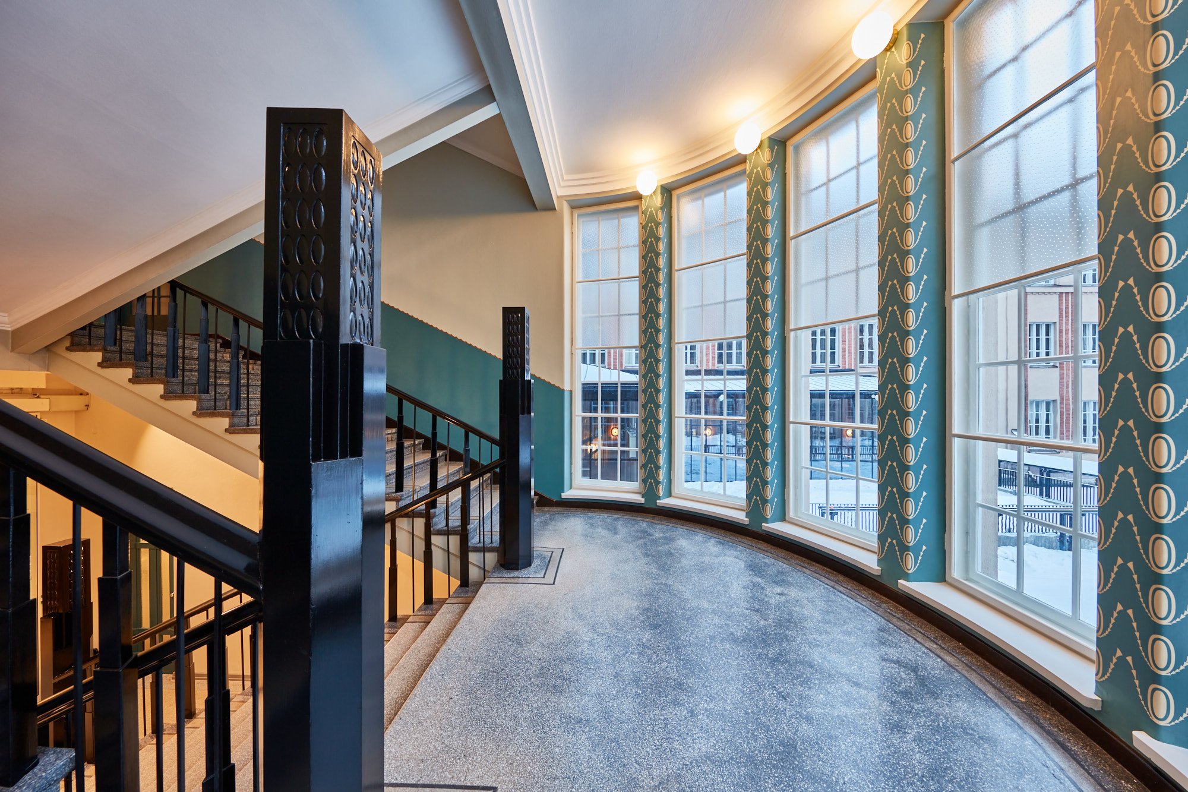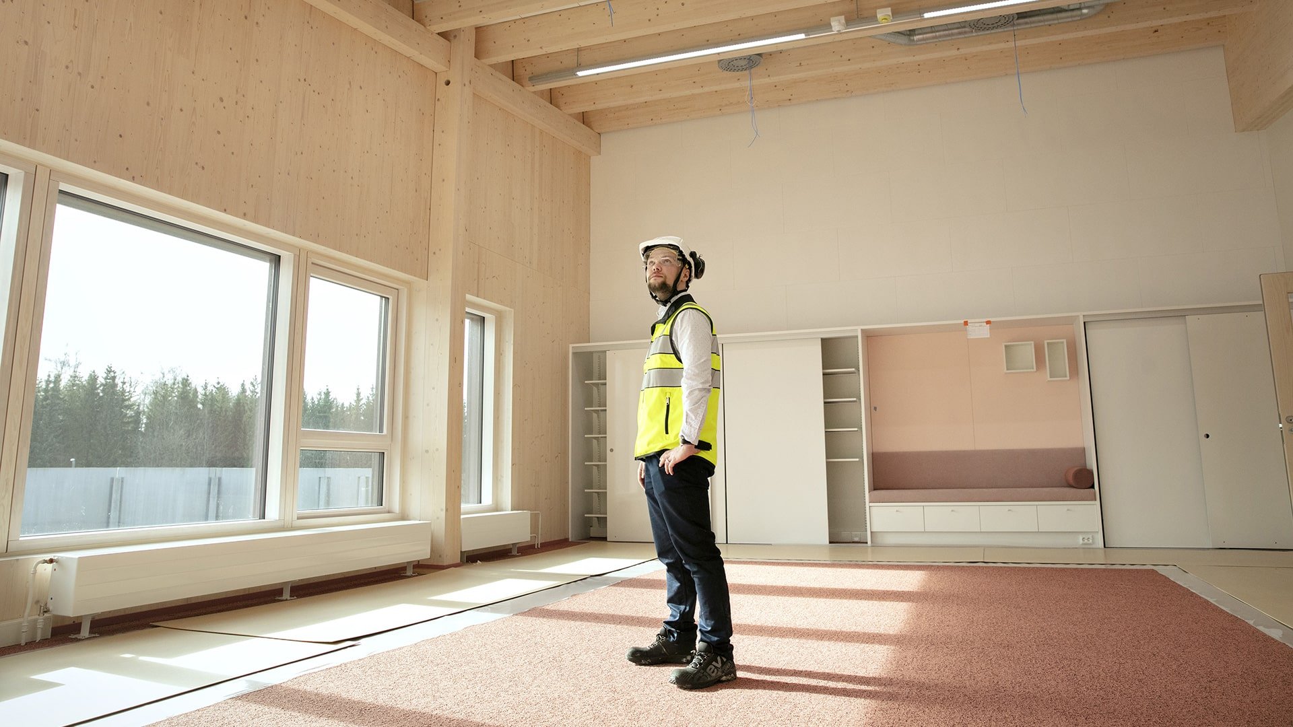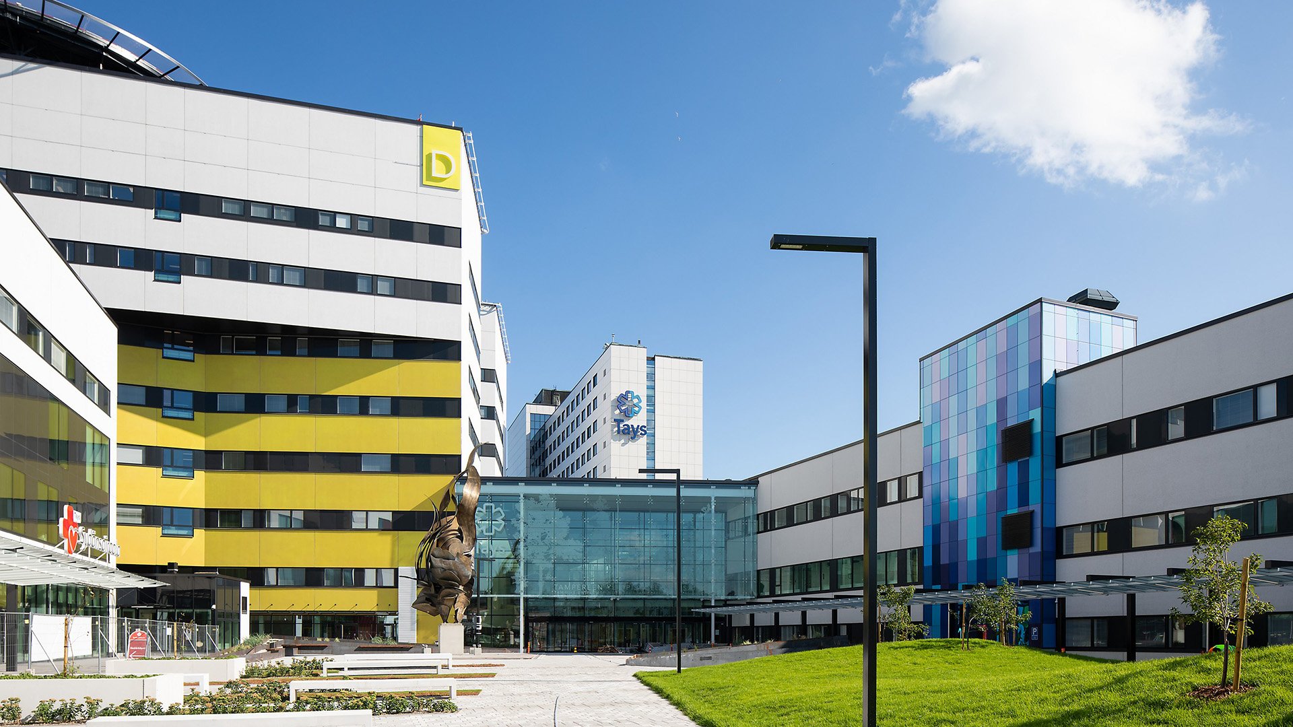
Renovation engineering
We are your trusted structural engineering partner in renovation projects – from schools to conversions. Our experienced designers understand architectural eras, materials, and detailing. We design even the most demanding change-of-use projects and major refurbishments with resource-wise efficiency.

Your structural engineer in all renovations
We design renovations on the building’s terms – for long-term use. Through major refurbishments and change-of-use projects, we ensure that existing buildings remain healthy, functional, and in use for years to come.
We bring our highly regarded structural engineering expertise and experience to the renovation of residential buildings and housing companies, offices and commercial spaces, as well as schools and public buildings – including demanding tasks and conversions.
Our experts adapt your existing building to meet today’s and tomorrow’s functional, technical, and economic requirements. We understand building physics, historical construction methods, modern materials, and detailing. Our approach is based on close collaboration and the courage to propose innovative, cost-effective, and circular-smart solutions.
For restaurations and change-of-use projects
In the project planning phase, we define the technical, functional, and financial goals of the renovation. Our designers assess the building’s current condition and repair needs through surveys and evaluations. We also investigate indoor air quality and acoustic performance when needed.
We provide expert assessments of a building’s technical suitability for a new use – such as converting an office into residential units – and outline feasible implementation methods.
In structural and conversion design, we focus on the building’s load-bearing structures and the integration of building services systems. We prepare plans for repairing, strengthening, or replacing damaged or worn-out structures.
Our design principles emphasize preserving functional structures, applying circular economy principles, and maximizing cost and material efficiency.
Award-winning BIM for renovations
Every renovation project begins with gathering data on the building and its technical condition. We investigate, document, and model the structure and its solutions digitally.
A digital building information model (BIM) streamlines the coordination of technical designs during the renovation and significantly improves the efficiency of future maintenance and repair work.
Moisture management as a key to healthy building
Effective moisture control during construction ensures that the renovated building remains healthy and safe for its users.
We guide and coordinate moisture risk management throughout all phases of the project from early planning to completion – ensuring risks are identified and mitigated at every step.
Get in touch with our team
-
 Seppo Raiski vice president, renovation engineering+358 40 042 2591 seppo.raiski
Seppo Raiski vice president, renovation engineering+358 40 042 2591 seppo.raiskiRenovation engineering
@ains.fi Espoo -
 Saija Varjonen vice president, renovation engineering+358 40 777 5973 saija.varjonen
Saija Varjonen vice president, renovation engineering+358 40 777 5973 saija.varjonenRenovation engineering
@ains.fi Tampere
-
1.
COST-EFFICIENT AND RISK-AWARE
Our renovation design, grounded in solid technical expertise, helps reduce costs and prevent unexpected issues.
-
2.
PRESERVING VALUE, EXTENDING LIFESPAN
We ensure that repairs are carried out at the right time and with high quality, enhancing property value and prolonging its lifecycle.
-
3.
A WELL-RECEIVED OUTCOME
Clear and realistic repair plans make contractors’ work easier and increase user satisfaction with the end result.
Circular intelligent structural design
- Renovation design for protected and historically valuable buildings
- Design for major refurbishments and renovations
- Design for changes in building use
- Design for infill construction and extensions
- Demolition-based infill development





