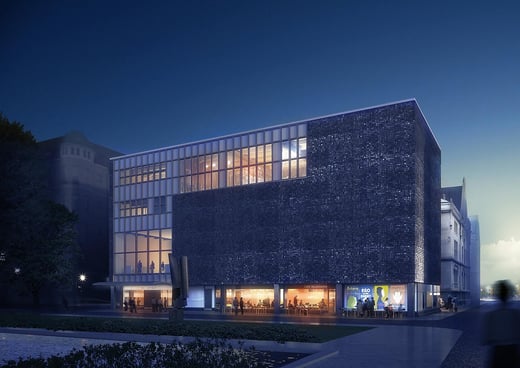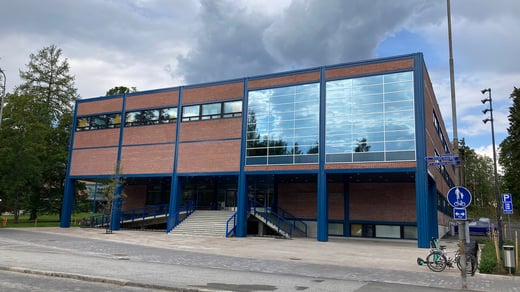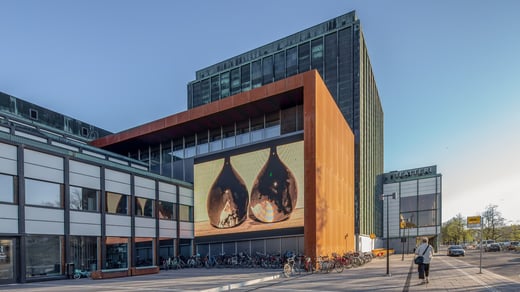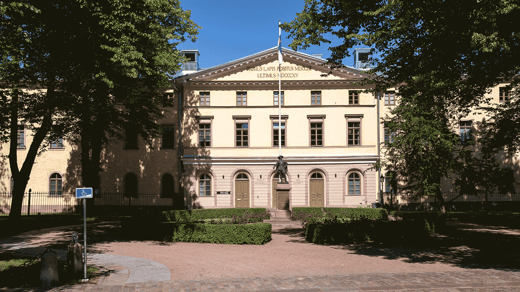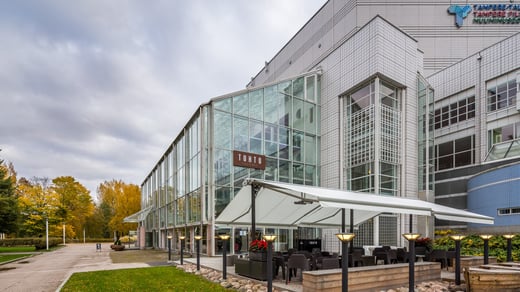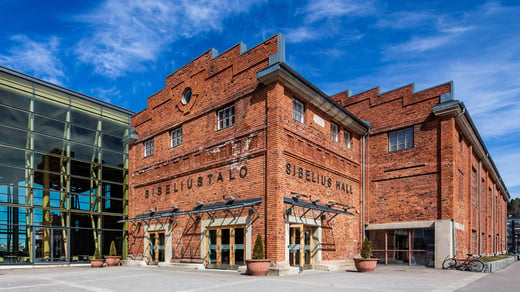-
Services
- Property and urban development
- Project and construction management
- Architectural design
-
Structural engineering
- Structural and element engineering
- Wood structures
- Residential and hybrid buildings
- Hotels and other accommodation
- Schools, educational institutes and day care centres
- Cultural facilities
- Business and office premises
- Fire engineering
- Parking facilities and terminals
- Hospitals and healthcare facilities
- Technical analysis FEM and CFD
- Industrial structural engineering
- Research and development
- Sports and recreation facilities
-
Industrial engineering
- Energy engineering
- Energy audit
- Energy and HVAC measurements
- Project and construction management
- Refrigreration engineering
- Fire engineering
- Process engineering
- Cleanroom engineering
- Emission measurements
- Electrical Engineering
- Technical analysis FEM and CFD
- Industrial HVAC engineering
- Safety engineering
- Process automation
- Industrial structural engineering
- Research and development
- Environmental impact assessment
- Renovation engineering
- Infrastructure engineering
- Geotechnical engineering
- Rock and underground engineering
- Building services engineering
- Energy engineering and consulting
- Acoustical engineering
- Cost and sustainability management
-
Low-carbon construction and circular economy
- Energy consulting
- Environmental Product Declaration EPD
- Carbon footprint consulting
- Carbon footprint calculation
- Carbon-neutral urban development
- Circular economy consulting
- Construction and demolition waste compliance
- Pre-demolition audit
- Optimisation of the carbon footprint of materials
- Groundworks with recovered materials
- Low-carbon construction management
- Environmental services
- Surveys and inspections
- Specialist services
- References
- News
- About us
- Contact us
- Home
- References
- Runosmäen monitoimitalo, Turku
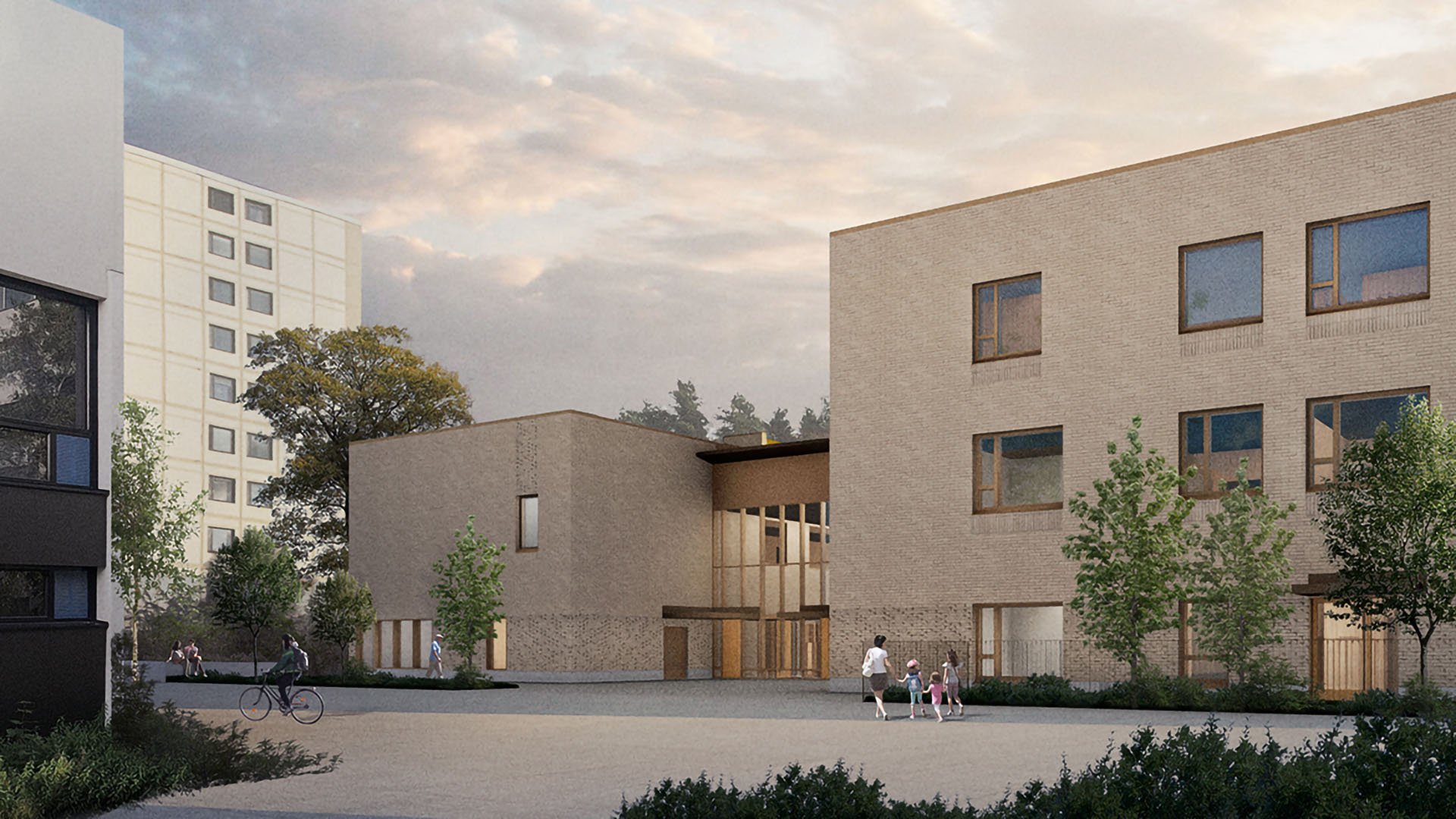
Runosmäen monitoimitalo, Turku
Konkret has prepared the reference plan for a new multipurpose building to Runosmäki in collaboration with NCC and the City of Turku. The plan is based on Konkret’s winning proposal “Kvartetti” for a competition held in 2020.
The aim of the multipurpose building is to serve as a versatile place for services for all residents of the area. The main purpose facilities in the building include a library, youth facilities, a church and society spaces. In addition, the building has a considerable number of early childhood education facilities as well as health care counseling facilities.
The massing of the building respects the principle of the original modernist urban structure of the Runosmäki area: a lively and active town square is created between the four rectangular masses. The building consists of several pieces that scale to the environment, allowing varied and interesting facade views from different directions.
Designing studio: Konkret https://konkret.fi/

