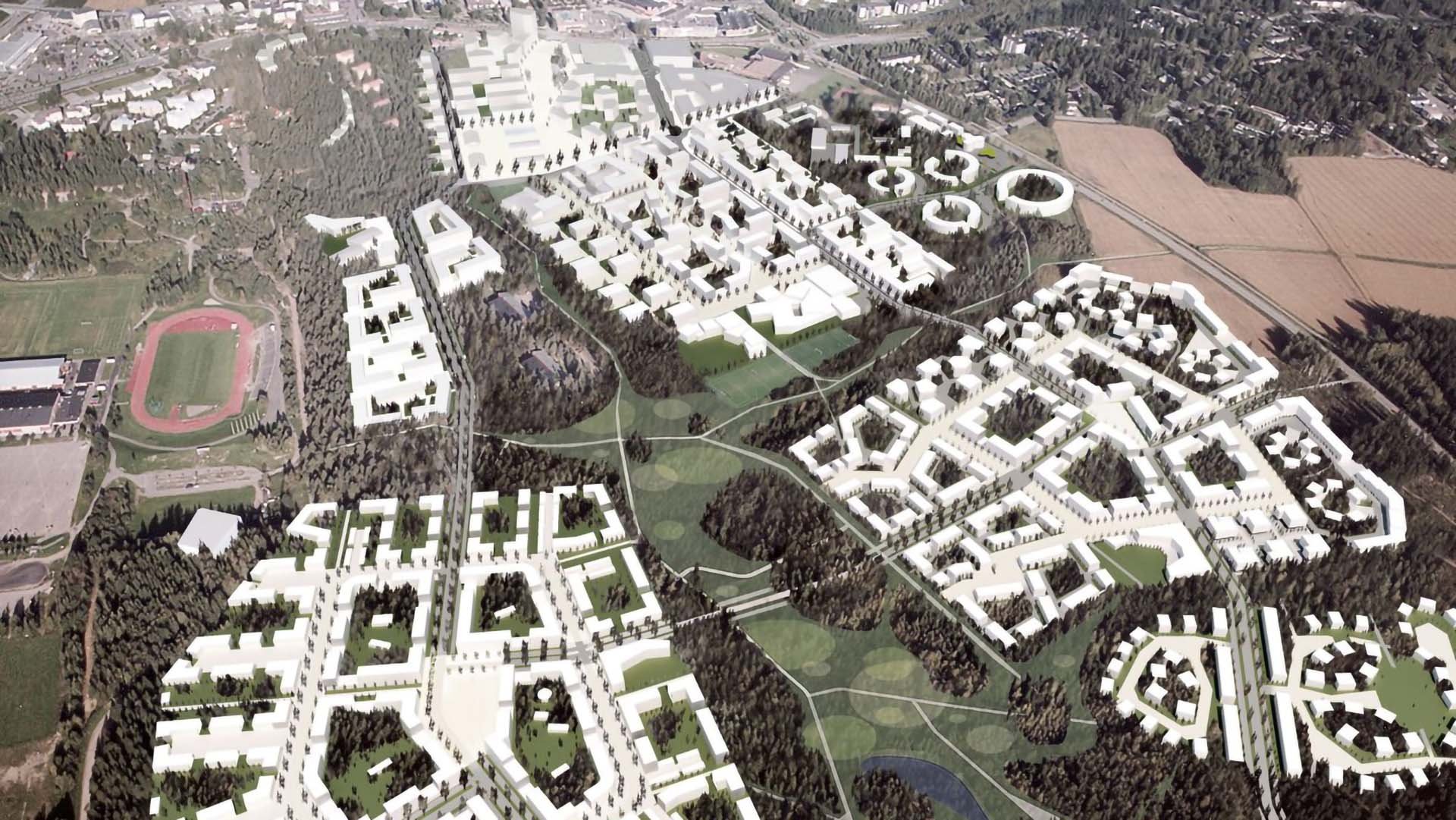-
Services
- Property and urban development
- Project and construction management
- Architectural design
-
Structural engineering
- Structural and element engineering
- Wood structures
- Residential and hybrid buildings
- Hotels and other accommodation
- Schools, educational institutes and day care centres
- Cultural facilities
- Business and office premises
- Fire engineering
- Parking facilities and terminals
- Hospitals and healthcare facilities
- Technical analysis FEM and CFD
- Industrial structural engineering
- Research and development
- Sports and recreation facilities
-
Industrial engineering
- Energy engineering
- Energy audit
- Energy and HVAC measurements
- Project and construction management
- Refrigreration engineering
- Fire engineering
- Process engineering
- Cleanroom engineering
- Emission measurements
- Electrical Engineering
- Technical analysis FEM and CFD
- Industrial HVAC engineering
- Safety engineering
- Process automation
- Industrial structural engineering
- Research and development
- Environmental impact assessment
- Renovation engineering
- Infrastructure engineering
- Geotechnical engineering
- Rock and underground engineering
- Building services engineering
- Energy engineering and consulting
- Acoustical engineering
- Cost and sustainability management
-
Low-carbon construction and circular economy
- Energy consulting
- Environmental Product Declaration EPD
- Carbon footprint consulting
- Carbon footprint calculation
- Carbon-neutral urban development
- Circular economy consulting
- Construction and demolition waste compliance
- Pre-demolition audit
- Optimisation of the carbon footprint of materials
- Groundworks with recovered materials
- Low-carbon construction management
- Environmental services
- Surveys and inspections
- Specialist services
- References
- News
- About us
- Contact us
- Home
- References
- Rykmentinpuisto, Tuusula

Rykmentinpuisto Urban Plan, Tuusula
The former military area of Hyrylä will be developed as future garden city based on the winning competition entry by B&M Architects ltd. The area will be connected to the existing town centre and it will unify the urban structure. The master plan design is based on mixed, dense urban structure with effective public transport corridor and terminal hub. The new urban villages are situated on hill slopes and gathered around a central park in pearl strings. Ecological aspects in design are processed via energy systems, CO2 footprint choices, city structure, architecture, traffic and green environment. The area will house a large urban art collection. The plan has been developed in co-operation with multiple and diverse parties.
First phase detail plan has almost 10 000 inhabitants. The town plan for the first realised part, Puustellinmetsä, has been approved in 2016 and it will include e.g. Housing Fair area 2020 which is designed to be a zero-CO2 emission area.
Architecture firm B&M (part of AINS Group): https://www.bm-ark.fi/
